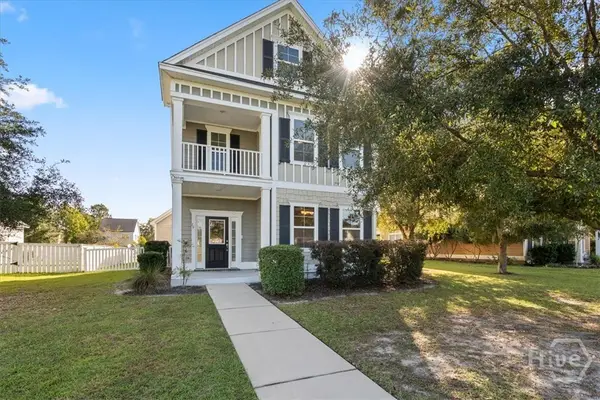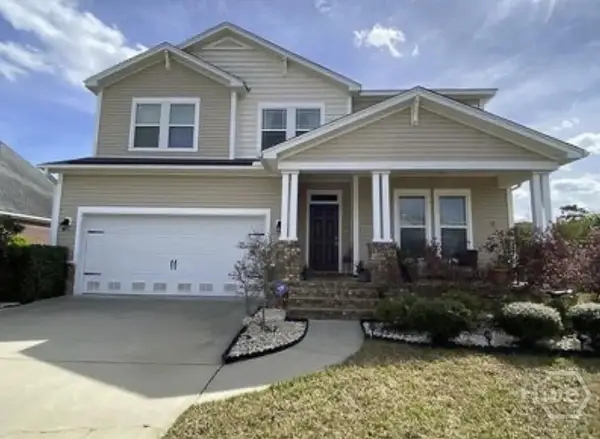301 Buckland Hall Road, Richmond Hill, GA 31324
Local realty services provided by:Better Homes and Gardens Real Estate Legacy
301 Buckland Hall Road,Richmond Hill, GA 31324
$999,500
- 4 Beds
- 4 Baths
- 3,928 sq. ft.
- Single family
- Pending
Listed by:kacey howard
Office:seabolt real estate
MLS#:326978
Source:GA_SABOR
Price summary
- Price:$999,500
- Price per sq. ft.:$254.46
About this home
Welcome to this stunning all-brick home in the sought-after gated Buckland Hall Community Gregg Allman once called home. Offering close proximity to the new state of the art high school and elementary school and a few short miles from I-95. Bathed in natural light, this 4-bed/3.5-bath residence offers timeless elegance and abundance of space. Step inside to find reclaimed heart of pine hardwood flooring throughout, adding character to the open-concept layout. Living room features built-in shelving and cozy fireplace. Kitchen is designed for both functionality and style, boasting ss appliances, spacious island with additional seating, and a sunny breakfast area. Main-floor primary is a retreat, complete with his-and-hers walk-in closets and a spa-like ensuite bath featuring double vanity, soaking tub, and shower. Upstairs, versatile loft offers additional living space. Outdoor living is just as impressive with a large screened-in back porch, complete with a fireplace, perfect for year-round enjoyment. Beautifully landscaped yard provides ample space for relaxation and entertaining. Spacious 2-car garage completes this exceptional property.
Contact an agent
Home facts
- Year built:2014
- Listing ID #:326978
- Added:211 day(s) ago
- Updated:October 04, 2025 at 07:31 AM
Rooms and interior
- Bedrooms:4
- Total bathrooms:4
- Full bathrooms:3
- Half bathrooms:1
- Living area:3,928 sq. ft.
Heating and cooling
- Cooling:Central Air, Electric, Heat Pump
- Heating:Central, Electric, Heat Pump
Structure and exterior
- Roof:Asphalt, Ridge Vents
- Year built:2014
- Building area:3,928 sq. ft.
- Lot area:1.33 Acres
Utilities
- Water:Shared Well
- Sewer:Septic Tank
Finances and disclosures
- Price:$999,500
- Price per sq. ft.:$254.46
- Tax amount:$6,380 (2018)
New listings near 301 Buckland Hall Road
- New
 $450,000Active3 beds 4 baths2,091 sq. ft.
$450,000Active3 beds 4 baths2,091 sq. ft.79 Shearwater Lane, Richmond Hill, GA 31324
MLS# SA340938Listed by: BODAFORD REALTY LLC - New
 $314,900Active3 beds 2 baths1,314 sq. ft.
$314,900Active3 beds 2 baths1,314 sq. ft.10 Ross Way, Richmond Hill, GA 31324
MLS# SA341014Listed by: COLDWELL BANKER ACCESS REALTY - New
 $515,000Active3 beds 3 baths1,732 sq. ft.
$515,000Active3 beds 3 baths1,732 sq. ft.1285 Belle Island Road, Richmond Hill, GA 31324
MLS# SA340965Listed by: RE/MAX ACCENT - New
 $684,900Active5 beds 4 baths3,152 sq. ft.
$684,900Active5 beds 4 baths3,152 sq. ft.126 Orleans Way, Richmond Hill, GA 31324
MLS# SA340976Listed by: EXP REALTY LLC - New
 $544,900Active4 beds 4 baths2,411 sq. ft.
$544,900Active4 beds 4 baths2,411 sq. ft.85 Serenity Drive, Richmond Hill, GA 31324
MLS# SA340446Listed by: EXP REALTY LLC - New
 $445,000Active3 beds 2 baths2,408 sq. ft.
$445,000Active3 beds 2 baths2,408 sq. ft.2502 River Oaks Drive, Richmond Hill, GA 31324
MLS# SA340594Listed by: REALTY ONE GROUP INCLUSION - New
 $410,000Active4 beds 2 baths1,940 sq. ft.
$410,000Active4 beds 2 baths1,940 sq. ft.385 Marshview Drive, Richmond Hill, GA 31324
MLS# SA340831Listed by: KELLER WILLIAMS COASTAL AREA P - New
 $729,900Active5 beds 4 baths3,521 sq. ft.
$729,900Active5 beds 4 baths3,521 sq. ft.25 Long Creek Lane, Richmond Hill, GA 31324
MLS# SA340794Listed by: KELLER WILLIAMS COASTAL AREA P - New
 $300,000Active3 beds 2 baths1,202 sq. ft.
$300,000Active3 beds 2 baths1,202 sq. ft.173 Hope Creek Drive, Richmond Hill, GA 31324
MLS# SA339830Listed by: KELLER WILLIAMS COASTAL AREA P - New
 $445,000Active4 beds 3 baths3,269 sq. ft.
$445,000Active4 beds 3 baths3,269 sq. ft.40 Patton Lane, Richmond Hill, GA 31324
MLS# SA340767Listed by: ERA SOUTHEAST COASTAL
