45 Beckley Drive, Richmond Hill, GA 31324
Local realty services provided by:Better Homes and Gardens Real Estate Legacy
45 Beckley Drive,Richmond Hill, GA 31324
$459,900
- 4 Beds
- 3 Baths
- 2,960 sq. ft.
- Single family
- Active
Listed by:eddie warren
Office:re/max accent
MLS#:SA339212
Source:GA_SABOR
Price summary
- Price:$459,900
- Price per sq. ft.:$155.37
- Monthly HOA dues:$57.92
About this home
GOLF anyone? Welcome home in the highly sought-after Sterling Links community! This 4-bedroom, 3-bath home offers the perfect blend of character, space, and functionality—ideal for both everyday living and entertaining. You'll appreciate the Hardie Board siding, fresh exterior pressure washing, updated landscaping, and fenced backyard, offering tasteful curb appeal and a private outdoor oasis. Step through the front door and you'll be greeted by wood flooring that flows through the dining room, kitchen and main living area along with a ton of natural light. The heart of the home is the inviting kitchen, featuring shaker cabinets, a spacious island, stainless appliances and an open view into the living area. Just off the kitchen is the dining area just right for convenience. Head upstairs and you'll be amazed by the abundance of space, storage and large closets. A generous landing/loft area greets you at the top of the stairs and connects to four spacious bedrooms....including the owner’s suite, that has dual vanities, a roomy shower and very large walk-in closet space and the upstairs laundry room adds extra practicality. Whether you're enjoying quiet nights at home or entertaining friends and family, this home offers the ideal layout: main living quarters upstairs with a guest room downstairs and open, inviting spaces on the main level. Enjoy the fenced back yard from the screened- in porch or the large patio that's just right for the cookouts. This one also has an extra wide driveway for your vehicles. Don’t miss this opportunity to live in a golf course community just minutes from shopping, dining, and top-rated schools.
Contact an agent
Home facts
- Year built:2021
- Listing ID #:SA339212
- Added:4 day(s) ago
- Updated:September 13, 2025 at 02:23 PM
Rooms and interior
- Bedrooms:4
- Total bathrooms:3
- Full bathrooms:3
- Living area:2,960 sq. ft.
Heating and cooling
- Cooling:Electric, Heat Pump
- Heating:Electric, Heat Pump
Structure and exterior
- Roof:Asphalt, Ridge Vents
- Year built:2021
- Building area:2,960 sq. ft.
- Lot area:0.2 Acres
Schools
- High school:RHHS
- Middle school:RHMS
- Elementary school:RH Elementary
Utilities
- Water:Public
- Sewer:Public Sewer
Finances and disclosures
- Price:$459,900
- Price per sq. ft.:$155.37
New listings near 45 Beckley Drive
- New
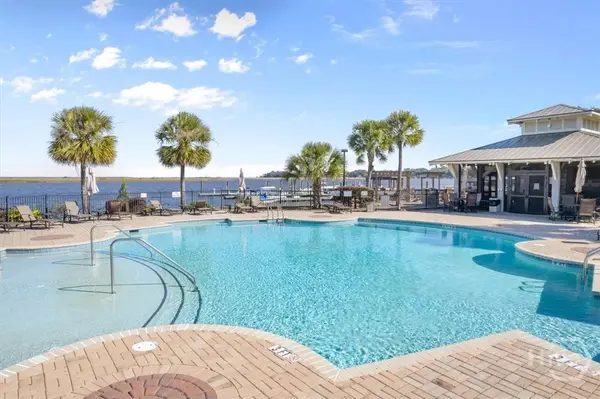 $435,000Active3 beds 2 baths2,408 sq. ft.
$435,000Active3 beds 2 baths2,408 sq. ft.2602 River Oaks Drive, Richmond Hill, GA 31324
MLS# SA339230Listed by: KELLER WILLIAMS COASTAL AREA P - New
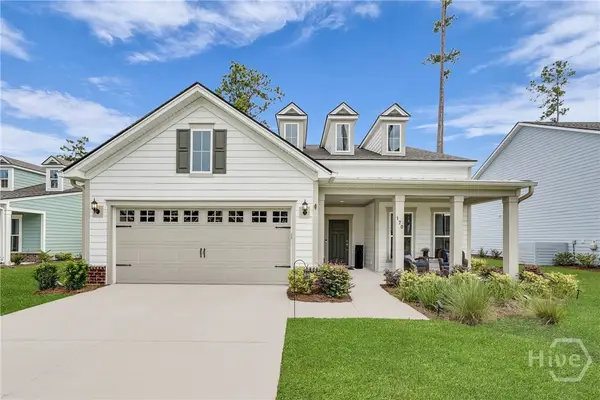 $614,500Active3 beds 2 baths2,096 sq. ft.
$614,500Active3 beds 2 baths2,096 sq. ft.170 Mandeville Drive, Richmond Hill, GA 31324
MLS# SA339432Listed by: LPT REALTY LLC 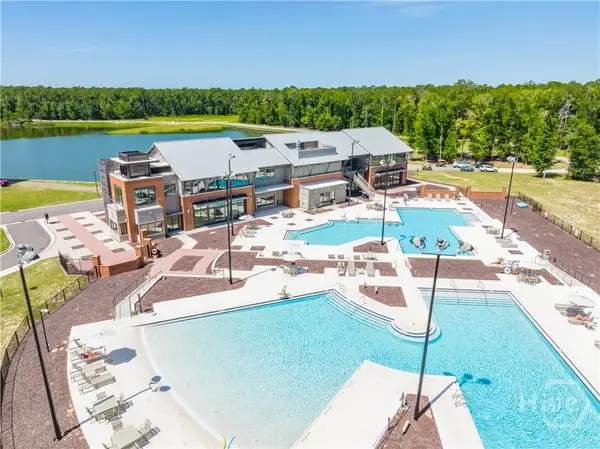 $556,165Pending3 beds 3 baths2,174 sq. ft.
$556,165Pending3 beds 3 baths2,174 sq. ft.15 Trail View Court, Richmond Hill, GA 31324
MLS# SA339474Listed by: PULTE REALTY OF GEORGIA INC- New
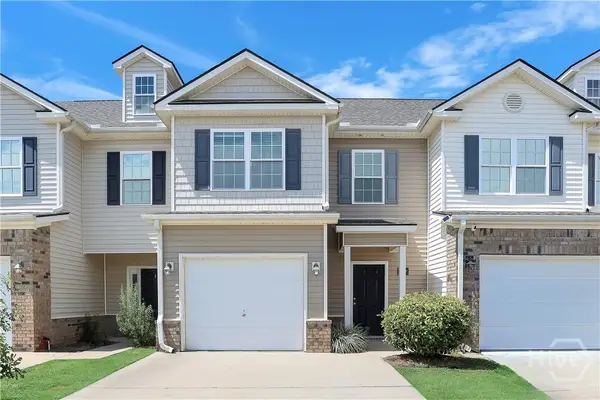 $250,000Active3 beds 3 baths1,588 sq. ft.
$250,000Active3 beds 3 baths1,588 sq. ft.420 Canyon Oak Loop, Richmond Hill, GA 31324
MLS# SA339379Listed by: KELLER WILLIAMS COASTAL AREA P - New
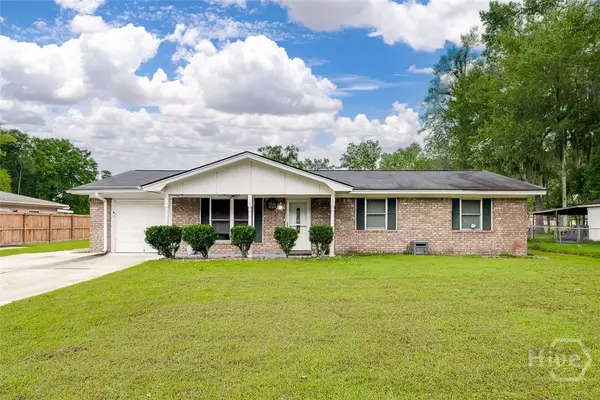 Listed by BHGRE$260,000Active3 beds 2 baths1,625 sq. ft.
Listed by BHGRE$260,000Active3 beds 2 baths1,625 sq. ft.61 Quail Lane, Richmond Hill, GA 31324
MLS# SA339338Listed by: BETTER HOMES AND GARDENS REAL - New
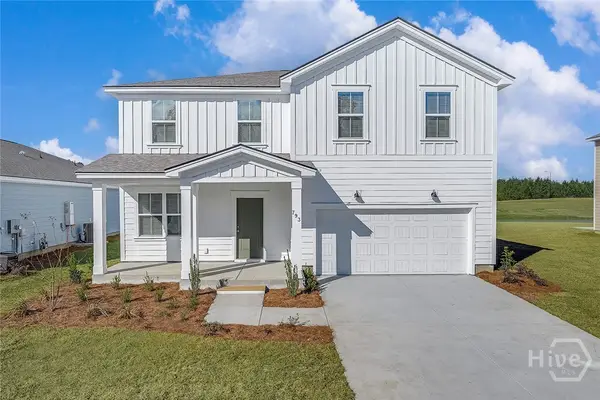 $455,655Active5 beds 3 baths2,670 sq. ft.
$455,655Active5 beds 3 baths2,670 sq. ft.175 Crosstown Avenue, Richmond Hill, GA 31324
MLS# SA339462Listed by: PULTE REALTY OF GEORGIA INC - Open Sun, 2 to 4pmNew
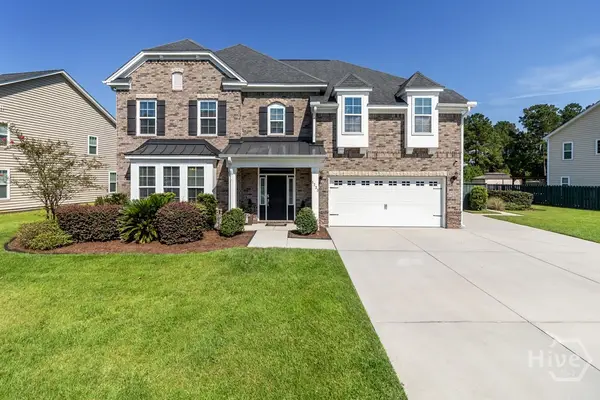 $575,000Active5 beds 3 baths3,806 sq. ft.
$575,000Active5 beds 3 baths3,806 sq. ft.1733 Branden Way, Richmond Hill, GA 31324
MLS# SA339254Listed by: KELLER WILLIAMS COASTAL AREA P - New
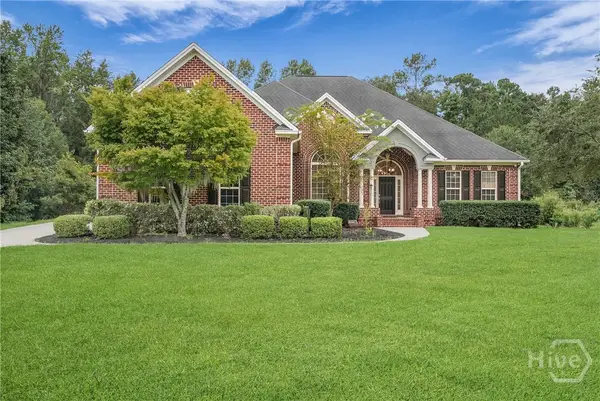 $750,000Active5 beds 4 baths3,475 sq. ft.
$750,000Active5 beds 4 baths3,475 sq. ft.552 Channing Drive, Richmond Hill, GA 31324
MLS# SA338952Listed by: BHHS BAY STREET REALTY GROUP - New
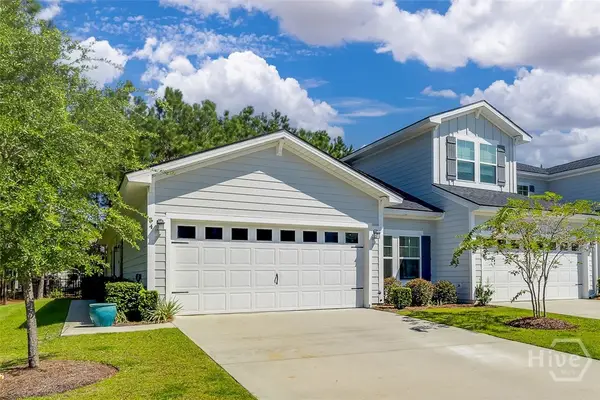 $345,000Active3 beds 2 baths1,388 sq. ft.
$345,000Active3 beds 2 baths1,388 sq. ft.54 Lower Creek Drive, Richmond Hill, GA 31324
MLS# SA339107Listed by: RE/MAX ACCENT - New
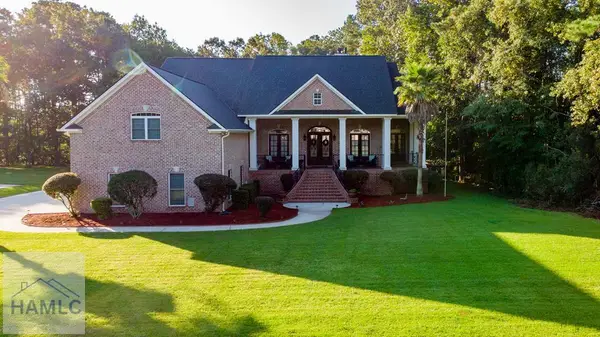 $724,900Active4 beds 4 baths3,645 sq. ft.
$724,900Active4 beds 4 baths3,645 sq. ft.525 Kelsall Drive, Richmond Hill, GA 31324
MLS# SA339222Listed by: COLDWELL BANKER SOUTHERN COAST
