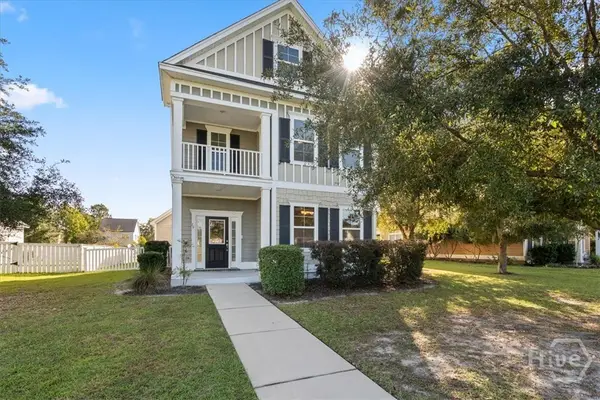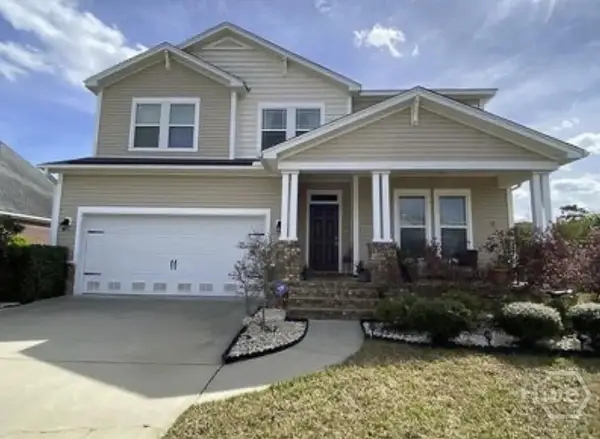71 Abercorn Lane, Richmond Hill, GA 31324
Local realty services provided by:Better Homes and Gardens Real Estate Legacy
Listed by:melanie d. kramer
Office:keller williams coastal area p
MLS#:328675
Source:GA_SABOR
Price summary
- Price:$970,000
- Price per sq. ft.:$253.93
- Monthly HOA dues:$83.33
About this home
Nestled within The Bluffs gated community, this home offers an exquisite blend of Southern charm and modern comfort, and it sits on a spacious, beautifully landscaped 1.29 acre lot surrounded by the serene natural beauty of Georgia’s East Coast. Many quality "extras" such as a full brick exterior on a raise slab foundation, architectural shingles roof, spray foam rafters, side entry garages and brick service yard.
Inside, you’ll find an open floorplan with soaring ceilings and crown moldings, rich hardwoods & natural light. Gourmet kitchen features stainless appliances, custom cabinetry and a large island—perfect for entertaining. Great room with a cozy fireplace & built-ins shelving and cabinets and is open to the kitchen. Elegant dining room and a separate office as well as walk in scullery/pantry! The primary suite is a true retreat with a spa-like en-suite bath, soaking tub, walk-through shower, and generous closet space. Two additional bedrooms provide comfort & privacy for residents or guests. Large bonus with wet bar & ensuite full bath upstairs that is the 4th bedroom area could double as a great in-law suite or rec room/bedroom. Its possibilities are endless and has a door at the bottom of the stairs for privacy.
Step outside to enjoy your backyard oasis with a covered porch, pool & outdoor kitchen, ideal for relaxing or hosting gatherings. The Bluffs gated community amenities include a clubhouse, pool, sports courts, lagoons & walking trails.
Enjoy the low cost of living of Bryan County where real estate property taxes equate to approximately one percent of your purchase price and include your curbside weekly trash pickup, bi-weekly curbside recycle pickup and your fire department dues. Come join the fibrant coastal community of Richmond Hill, a suburb community just outside of Savannah, Georgia with many public GA DNR boat ramps and two fee based, private marinas just minutes away!
Contact an agent
Home facts
- Year built:2016
- Listing ID #:328675
- Added:182 day(s) ago
- Updated:October 04, 2025 at 07:31 AM
Rooms and interior
- Bedrooms:4
- Total bathrooms:4
- Full bathrooms:3
- Half bathrooms:1
- Living area:3,820 sq. ft.
Heating and cooling
- Cooling:Electric, Heat Pump
- Heating:Electric, Heat Pump
Structure and exterior
- Roof:Asphalt
- Year built:2016
- Building area:3,820 sq. ft.
- Lot area:1.29 Acres
Schools
- High school:RHHS
- Middle school:RHMS
- Elementary school:Frances Meeks
Utilities
- Water:Public
- Sewer:Septic Tank
Finances and disclosures
- Price:$970,000
- Price per sq. ft.:$253.93
- Tax amount:$5,485 (2024)
New listings near 71 Abercorn Lane
- New
 $450,000Active3 beds 4 baths2,091 sq. ft.
$450,000Active3 beds 4 baths2,091 sq. ft.79 Shearwater Lane, Richmond Hill, GA 31324
MLS# SA340938Listed by: BODAFORD REALTY LLC - New
 $314,900Active3 beds 2 baths1,314 sq. ft.
$314,900Active3 beds 2 baths1,314 sq. ft.10 Ross Way, Richmond Hill, GA 31324
MLS# SA341014Listed by: COLDWELL BANKER ACCESS REALTY - New
 $515,000Active3 beds 3 baths1,732 sq. ft.
$515,000Active3 beds 3 baths1,732 sq. ft.1285 Belle Island Road, Richmond Hill, GA 31324
MLS# SA340965Listed by: RE/MAX ACCENT - New
 $684,900Active5 beds 4 baths3,152 sq. ft.
$684,900Active5 beds 4 baths3,152 sq. ft.126 Orleans Way, Richmond Hill, GA 31324
MLS# SA340976Listed by: EXP REALTY LLC - New
 $544,900Active4 beds 4 baths2,411 sq. ft.
$544,900Active4 beds 4 baths2,411 sq. ft.85 Serenity Drive, Richmond Hill, GA 31324
MLS# SA340446Listed by: EXP REALTY LLC - New
 $445,000Active3 beds 2 baths2,408 sq. ft.
$445,000Active3 beds 2 baths2,408 sq. ft.2502 River Oaks Drive, Richmond Hill, GA 31324
MLS# SA340594Listed by: REALTY ONE GROUP INCLUSION - New
 $410,000Active4 beds 2 baths1,940 sq. ft.
$410,000Active4 beds 2 baths1,940 sq. ft.385 Marshview Drive, Richmond Hill, GA 31324
MLS# SA340831Listed by: KELLER WILLIAMS COASTAL AREA P - New
 $729,900Active5 beds 4 baths3,521 sq. ft.
$729,900Active5 beds 4 baths3,521 sq. ft.25 Long Creek Lane, Richmond Hill, GA 31324
MLS# SA340794Listed by: KELLER WILLIAMS COASTAL AREA P - New
 $300,000Active3 beds 2 baths1,202 sq. ft.
$300,000Active3 beds 2 baths1,202 sq. ft.173 Hope Creek Drive, Richmond Hill, GA 31324
MLS# SA339830Listed by: KELLER WILLIAMS COASTAL AREA P - New
 $445,000Active4 beds 3 baths3,269 sq. ft.
$445,000Active4 beds 3 baths3,269 sq. ft.40 Patton Lane, Richmond Hill, GA 31324
MLS# SA340767Listed by: ERA SOUTHEAST COASTAL
