9 Higginson Drive, Richmond Hill, GA 31324
Local realty services provided by:Better Homes and Gardens Real Estate Lifestyle Property Partners
Listed by: erin madden, suzanne bryant
Office: keller williams coastal area p
MLS#:329170
Source:NC_CCAR
Price summary
- Price:$525,000
- Price per sq. ft.:$227.67
About this home
Welcome to 9 Higginson Dr, a 3 bedroom, ranch-style home on a desirable corner lot in the gated community of Waterways. Upon first look, enjoy refined curb appeal with lush landscaping and coastal palms. Enter past a flex/office space into a bright and airy open floor plan where, at the heart of the home, the gourmet kitchen shines with premium KitchenAid appliances, quartz countertops, and a custom pantry. The master suite offers a private retreat, including a spa-like bath with an oversized tiled shower and custom-designed closet. Step outside from the light-filled, spacious sunroom to a fenced-yard oasis with a paver patio perfect for relaxing or entertaining. From the patio, continue down a path past dainty garden beds to a tree-lined driveway with widened parking pad. A 3-car garage with epoxy-coated flooring provides a sleek, functional space for vehicles, tools, or home gym. This home blends timeless charm with high-end upgrades, is meticulously maintained, and is move-in ready!
Contact an agent
Home facts
- Year built:2024
- Listing ID #:329170
- Added:38 day(s) ago
- Updated:November 25, 2025 at 08:56 AM
Rooms and interior
- Bedrooms:3
- Total bathrooms:2
- Full bathrooms:2
- Living area:2,306 sq. ft.
Heating and cooling
- Cooling:Central Air, Heat Pump
- Heating:Electric, Heat Pump, Heating
Structure and exterior
- Year built:2024
- Building area:2,306 sq. ft.
- Lot area:0.29 Acres
Schools
- High school:RHHS
- Middle school:RHMS
- Elementary school:McAllister
Finances and disclosures
- Price:$525,000
- Price per sq. ft.:$227.67
New listings near 9 Higginson Drive
- New
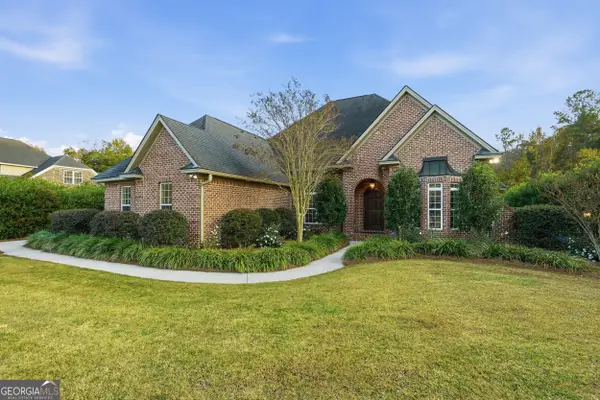 $620,000Active3 beds 3 baths3,029 sq. ft.
$620,000Active3 beds 3 baths3,029 sq. ft.516 Channing Drive, Richmond Hill, GA 31324
MLS# 10649063Listed by: eXp Realty 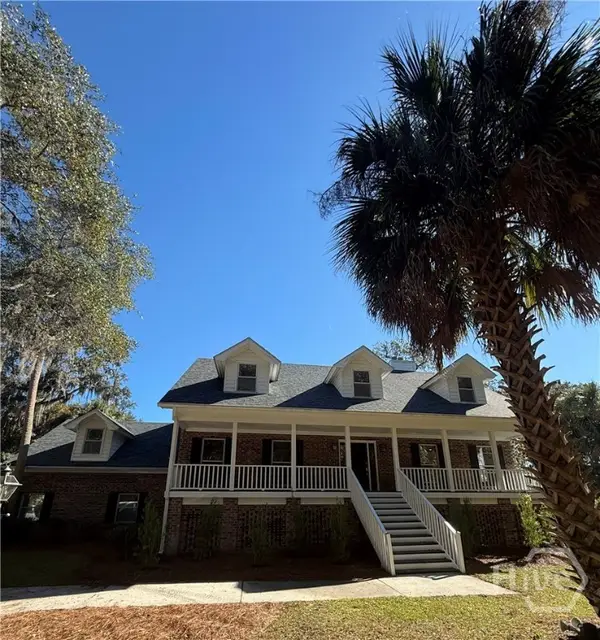 $925,000Active4 beds 4 baths3,380 sq. ft.
$925,000Active4 beds 4 baths3,380 sq. ft.255 Passaic Lane, Richmond Hill, GA 31324
MLS# SA343345Listed by: RE/MAX ACCENT- New
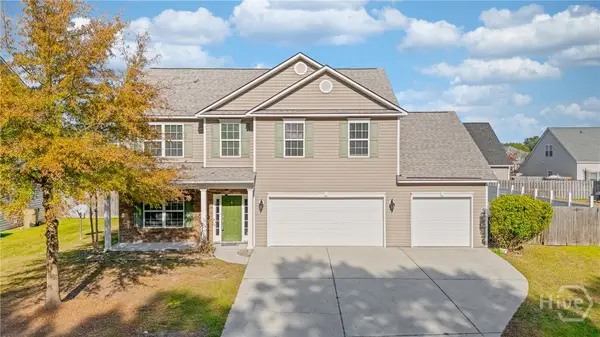 $415,000Active4 beds 3 baths2,534 sq. ft.
$415,000Active4 beds 3 baths2,534 sq. ft.30 Sue Ellen Lane, Richmond Hill, GA 31324
MLS# SA344286Listed by: REALTY ONE GROUP INCLUSION - New
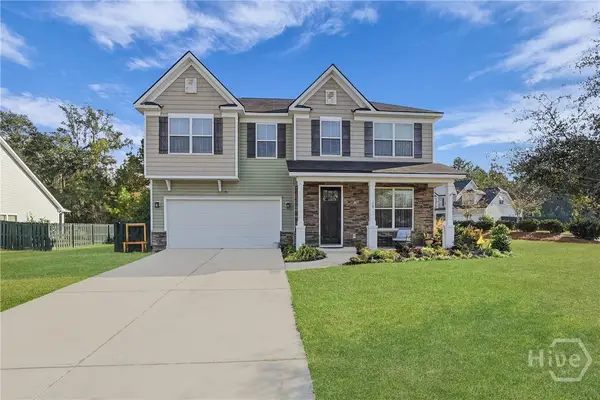 $489,900Active4 beds 3 baths2,968 sq. ft.
$489,900Active4 beds 3 baths2,968 sq. ft.18 Minning Loop, Richmond Hill, GA 31324
MLS# SA344298Listed by: EXP REALTY LLC 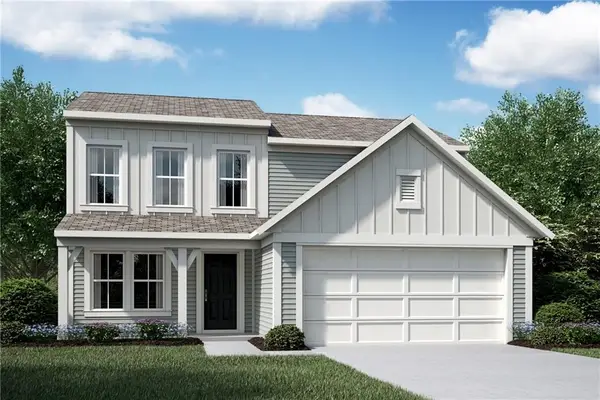 $349,283Pending3 beds 3 baths1,842 sq. ft.
$349,283Pending3 beds 3 baths1,842 sq. ft.140 Cherry Glen Way, Euharlee, GA 30120
MLS# 7684499Listed by: HMS REAL ESTATE LLC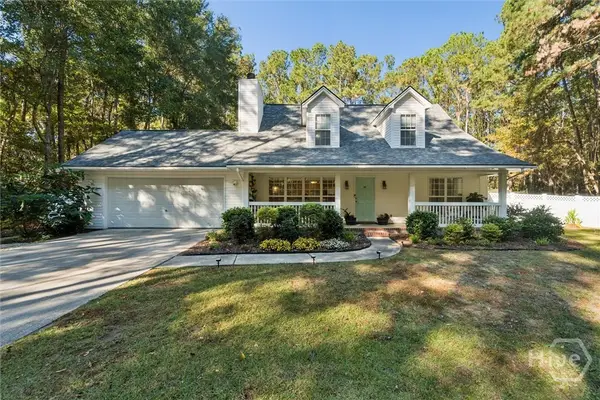 $396,900Pending4 beds 2 baths1,904 sq. ft.
$396,900Pending4 beds 2 baths1,904 sq. ft.30 Selina Lane, Richmond Hill, GA 31324
MLS# SA343478Listed by: KELLER WILLIAMS COASTAL AREA P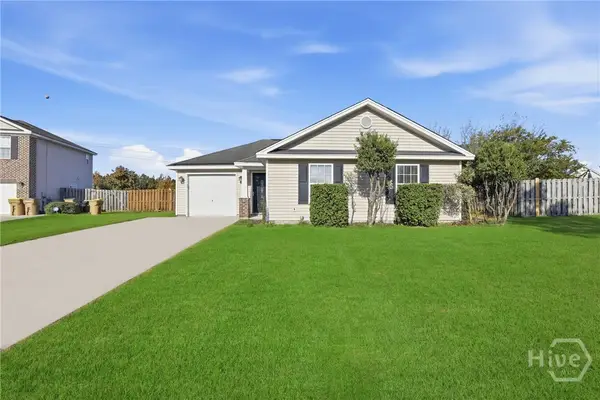 $295,000Pending4 beds 2 baths1,324 sq. ft.
$295,000Pending4 beds 2 baths1,324 sq. ft.170 Willow Oak Drive, Richmond Hill, GA 31324
MLS# SA344036Listed by: KELLER WILLIAMS COASTAL AREA P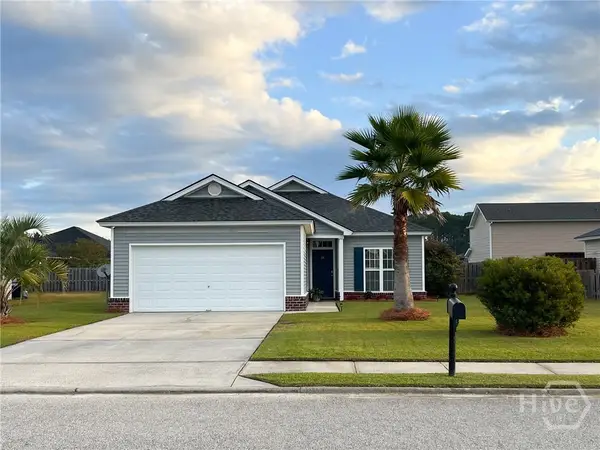 $329,000Pending3 beds 2 baths1,389 sq. ft.
$329,000Pending3 beds 2 baths1,389 sq. ft.30 Blue Oak Drive, Richmond Hill, GA 31324
MLS# SA344040Listed by: NEXT MOVE REAL ESTATE LLC- New
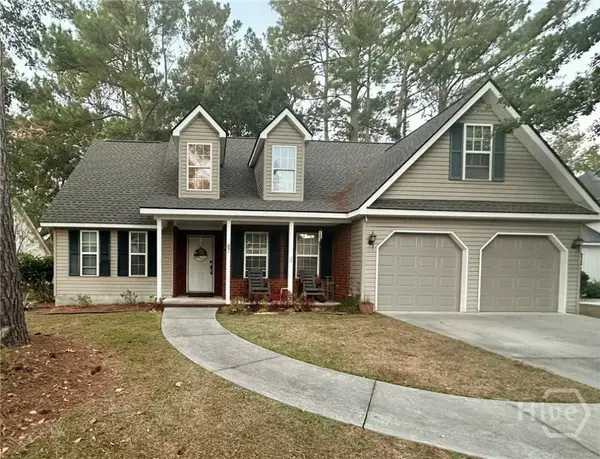 $379,900Active4 beds 3 baths1,654 sq. ft.
$379,900Active4 beds 3 baths1,654 sq. ft.47 Egrets Way Lane, Richmond Hill, GA 31324
MLS# SA343744Listed by: COMPASS REALTY & PROPERTY MGT - New
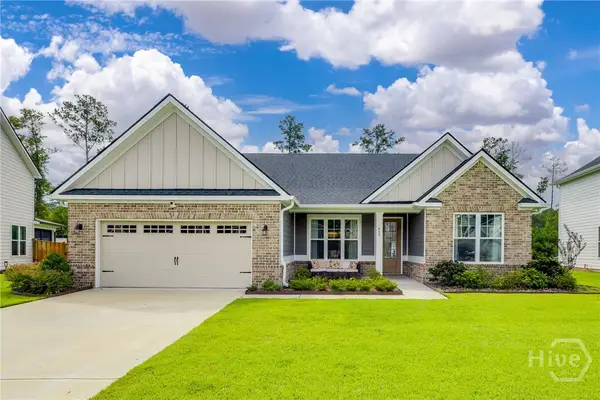 $399,900Active4 beds 2 baths2,103 sq. ft.
$399,900Active4 beds 2 baths2,103 sq. ft.445 Highland Circle, Richmond Hill, GA 31324
MLS# SA344136Listed by: MCINTOSH REALTY TEAM LLC
