153 Thorncrest Drive, Ringgold, GA 30736
Local realty services provided by:Better Homes and Gardens Real Estate Jackson Realty
153 Thorncrest Drive,Ringgold, GA 30736
$600,000
- 4 Beds
- 5 Baths
- 4,200 sq. ft.
- Single family
- Pending
Listed by:wade trammell
Office:keller williams realty
MLS#:1519511
Source:TN_CAR
Price summary
- Price:$600,000
- Price per sq. ft.:$142.86
About this home
Welcome to 153 Thorncrest Drive! Your mountain-view dream home! Perfectly designed for both luxury and comfort, this property offers breathtaking views of White Oak Mountain, a bright open floor plan, and resort-style amenities that make every day feel like a getaway.
Step inside to a chef's kitchen complete with a gas cooktop, built-in microwave, oversized island, abundant cabinetry, and a sunny breakfast nook. The kitchen flows effortlessly into the dining area and great room, creating the ultimate space for entertaining. A private office on the main floor makes working from home easy and productive.
The main-level primary suite is a true retreat with trey ceilings, a spa-like bathroom featuring a five-head tiled shower, and a custom walk-in closet with built-ins. Upstairs offers three additional bedrooms, two with Jack-and-Jill access and one with a private ensuite, plus a spacious bonus room for added flexibility.
Unwind in the inviting living room beside the cozy gas log fireplace, or step outside to your backyard oasis. The screened porch features stamped concrete floors, a beaded pine ceiling, brick knee wall, and a 5 person hot tub. Beyond, enjoy an in-ground pool and expansive deck perfect for summer gatherings.
Love to entertain? The converted 3rd garage is now a pool house and recreation retreat with a kitchenette, wine fridge, full bath, and climate-controlled attic storage. Parking and storage are no issue with an attached 2-car garage PLUS a detached 1-car garage.
Extra touches include 6 inch baseboards with crown molding, double-hung insulated windows, 2x6 framing with soundproof interior walls, and custom window treatments in the kitchen, dining room, and breakfast nook.
Recent Updates
Roof Replaced '22
2 HVAC systems replaced '20
This home truly has it all! Breathtaking views, custom finishes, and incredible outdoor living. Don't miss the chance to make this one-of-a-kind property yours, schedule your private showing today!
Contact an agent
Home facts
- Year built:2006
- Listing ID #:1519511
- Added:66 day(s) ago
- Updated:November 03, 2025 at 08:25 AM
Rooms and interior
- Bedrooms:4
- Total bathrooms:5
- Full bathrooms:4
- Half bathrooms:1
- Living area:4,200 sq. ft.
Heating and cooling
- Cooling:Central Air, Electric, Zoned
- Heating:Central, Electric, Heating, Natural Gas
Structure and exterior
- Roof:Shingle
- Year built:2006
- Building area:4,200 sq. ft.
- Lot area:0.65 Acres
Utilities
- Water:Public, Water Connected
- Sewer:Septic Tank
Finances and disclosures
- Price:$600,000
- Price per sq. ft.:$142.86
- Tax amount:$3,850
New listings near 153 Thorncrest Drive
- New
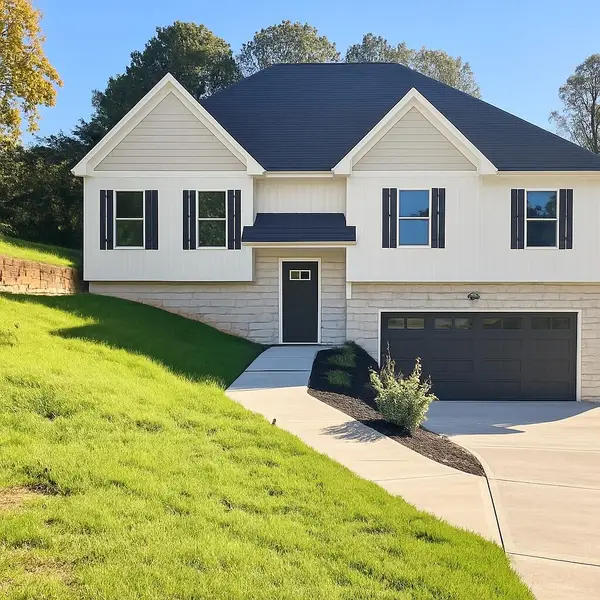 $364,900Active4 beds 3 baths2,000 sq. ft.
$364,900Active4 beds 3 baths2,000 sq. ft.48 W Highland Drive, Ringgold, GA 30736
MLS# 1523266Listed by: ELITE REALTORS LLC - New
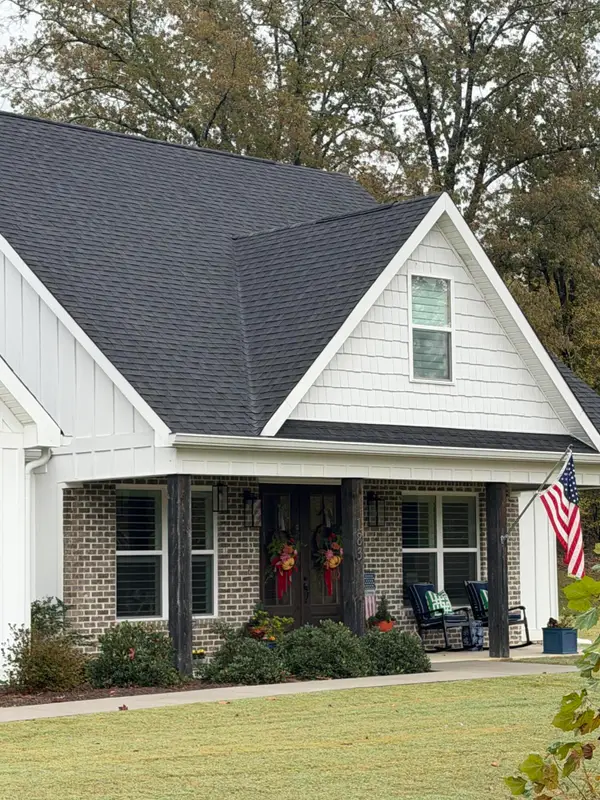 $699,000Active3 beds 3 baths2,718 sq. ft.
$699,000Active3 beds 3 baths2,718 sq. ft.183 Bridlewood Drive, Ringgold, GA 30736
MLS# 1523056Listed by: UNITED REAL ESTATE EXPERTS - New
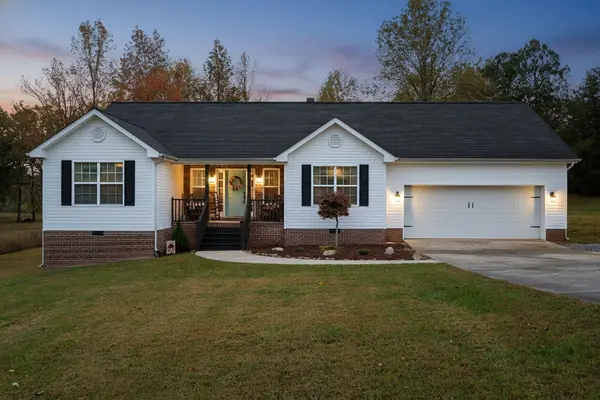 $349,900Active3 beds 2 baths1,676 sq. ft.
$349,900Active3 beds 2 baths1,676 sq. ft.1616 Houston Valley Road, Ringgold, GA 30736
MLS# 1523226Listed by: COLDWELL BANKER PRYOR REALTY - New
 $229,500Active3 beds 2 baths
$229,500Active3 beds 2 baths54 Crest Circle, Ringgold, GA 30736
MLS# 10635146Listed by: Ascending Realty - New
 $350,000Active3 beds 2 baths1,568 sq. ft.
$350,000Active3 beds 2 baths1,568 sq. ft.4216 Salem Valley Road, Ringgold, GA 30736
MLS# 1523207Listed by: KELLER WILLIAMS REALTY 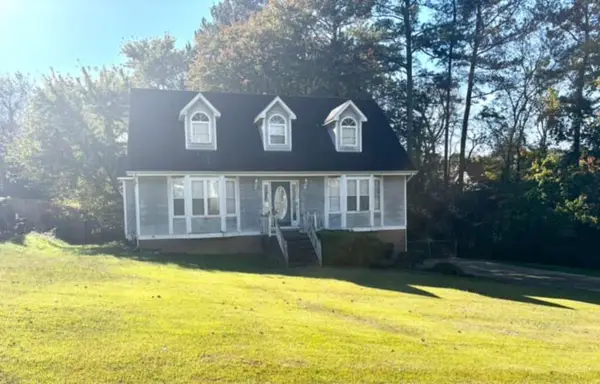 $230,000Pending3 beds 3 baths1,750 sq. ft.
$230,000Pending3 beds 3 baths1,750 sq. ft.262 Crestwood Drive, Ringgold, GA 30736
MLS# 1523182Listed by: EXP REALTY, LLC- New
 $395,000Active4 beds 2 baths1,941 sq. ft.
$395,000Active4 beds 2 baths1,941 sq. ft.376 Water Mill Trace, Ringgold, GA 30736
MLS# 1523173Listed by: KELLER WILLIAMS REALTY - New
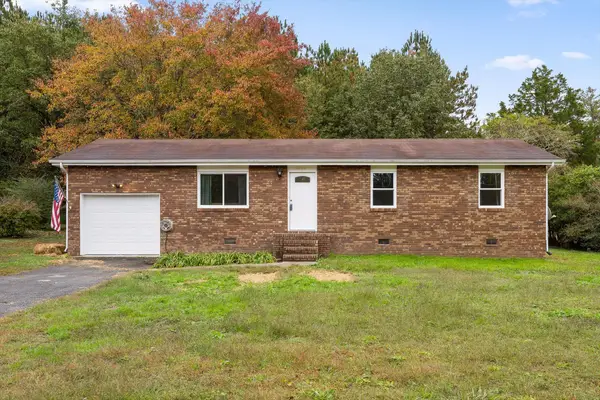 $250,000Active3 beds 2 baths1,050 sq. ft.
$250,000Active3 beds 2 baths1,050 sq. ft.1053 Old Three Notch Road, Ringgold, GA 30736
MLS# 1522909Listed by: BERKSHIRE HATHAWAY HOMESERVICES J DOUGLAS PROPERTIES - New
 $198,000Active12.39 Acres
$198,000Active12.39 Acres0 Inman Street, Ringgold, GA 30736
MLS# 1523086Listed by: KELLER WILLIAMS REALTY 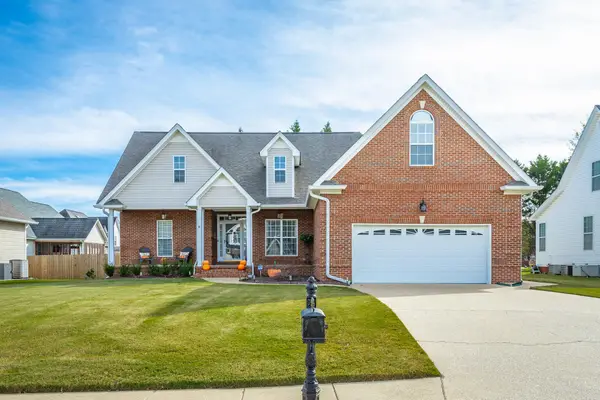 $449,900Pending4 beds 2 baths2,328 sq. ft.
$449,900Pending4 beds 2 baths2,328 sq. ft.250 Rock Creek Trail, Ringgold, GA 30736
MLS# 1523033Listed by: KELLER WILLIAMS REALTY
