186 Henry Drive, Ringgold, GA 30736
Local realty services provided by:Better Homes and Gardens Real Estate Signature Brokers
186 Henry Drive,Ringgold, GA 30736
$875,000
- 5 Beds
- 3 Baths
- 3,383 sq. ft.
- Single family
- Pending
Listed by:asher black
Office:keller williams realty
MLS#:1519726
Source:TN_CAR
Price summary
- Price:$875,000
- Price per sq. ft.:$258.65
About this home
Welcome to 186 Henry Drive, a stunning 5-bedroom, 2.5-bath home offering over 3,300 square feet of living space on more than 3 acres of land. This property is designed for both comfort and functionality, featuring a 3-car garage with an unfinished apartment above, ideal for additional living quarters, a guest suite, or income-producing potential.
Step inside to a bright and open living room with vaulted ceilings that create a sense of space and elegance. The kitchen flows seamlessly into a cozy breakfast nook and a separate dining area, making it perfect for both casual meals and entertaining. The primary suite is conveniently located on the main level, complete with a walk-in closet and a luxurious jetted tub.
Outdoor living is equally impressive, with a private in-ground pool thoughtfully shielded by the garage buildings, offering a peaceful retreat. With expansive acreage surrounding the home, there's room to spread out, garden, or simply enjoy the natural setting.
186 Henry Drive combines modern living with endless possibilities for expansion and lifestyle. This rare find is ready for its next chapter.
Contact an agent
Home facts
- Year built:1999
- Listing ID #:1519726
- Added:62 day(s) ago
- Updated:November 03, 2025 at 08:25 AM
Rooms and interior
- Bedrooms:5
- Total bathrooms:3
- Full bathrooms:2
- Half bathrooms:1
- Living area:3,383 sq. ft.
Heating and cooling
- Cooling:Central Air, Electric, Multi Units
- Heating:Central, Electric, Heating
Structure and exterior
- Roof:Asphalt, Shingle
- Year built:1999
- Building area:3,383 sq. ft.
- Lot area:3.19 Acres
Utilities
- Water:Public
- Sewer:Septic Tank
Finances and disclosures
- Price:$875,000
- Price per sq. ft.:$258.65
- Tax amount:$4,113
New listings near 186 Henry Drive
- New
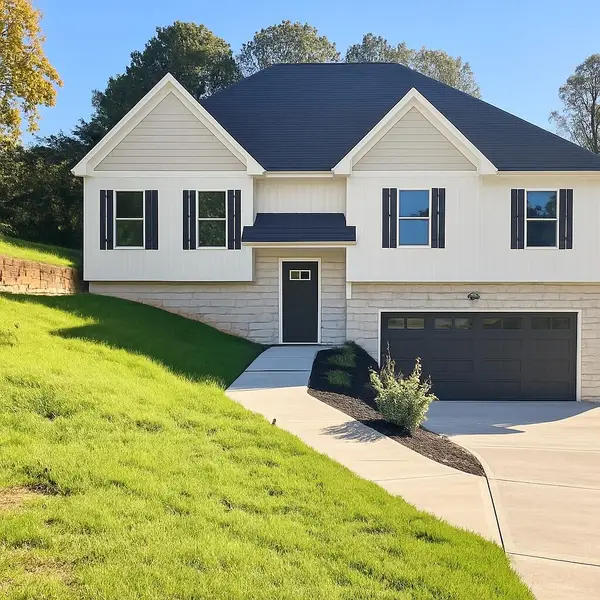 $364,900Active4 beds 3 baths2,000 sq. ft.
$364,900Active4 beds 3 baths2,000 sq. ft.48 W Highland Drive, Ringgold, GA 30736
MLS# 1523266Listed by: ELITE REALTORS LLC - New
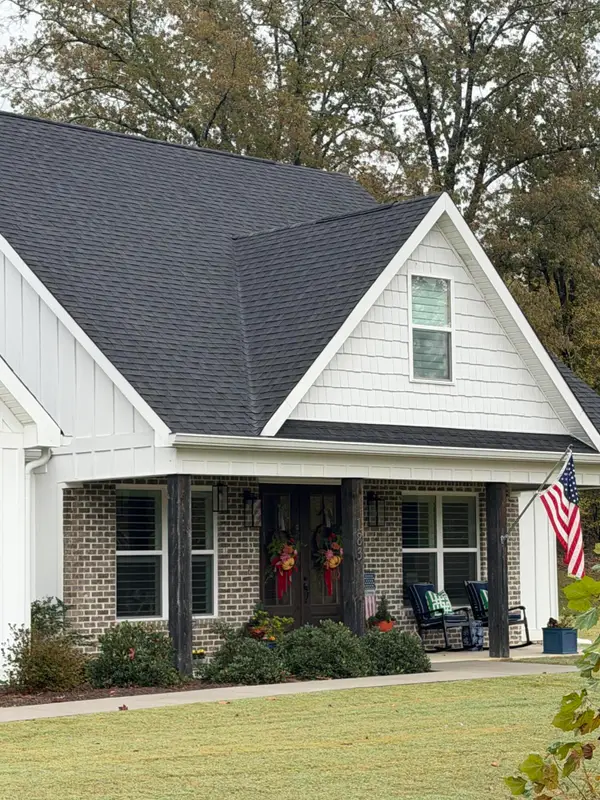 $699,000Active3 beds 3 baths2,718 sq. ft.
$699,000Active3 beds 3 baths2,718 sq. ft.183 Bridlewood Drive, Ringgold, GA 30736
MLS# 1523056Listed by: UNITED REAL ESTATE EXPERTS - New
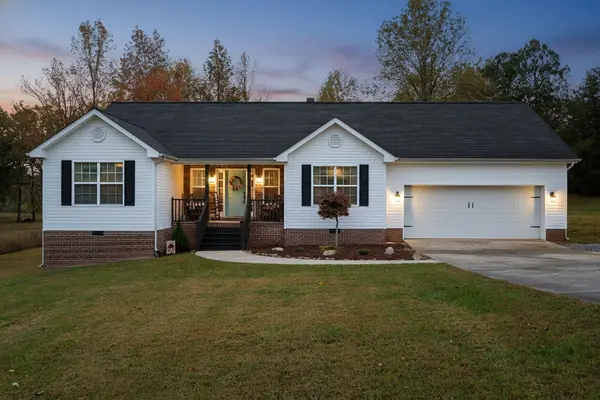 $349,900Active3 beds 2 baths1,676 sq. ft.
$349,900Active3 beds 2 baths1,676 sq. ft.1616 Houston Valley Road, Ringgold, GA 30736
MLS# 1523226Listed by: COLDWELL BANKER PRYOR REALTY - New
 $229,500Active3 beds 2 baths
$229,500Active3 beds 2 baths54 Crest Circle, Ringgold, GA 30736
MLS# 10635146Listed by: Ascending Realty - New
 $350,000Active3 beds 2 baths1,568 sq. ft.
$350,000Active3 beds 2 baths1,568 sq. ft.4216 Salem Valley Road, Ringgold, GA 30736
MLS# 1523207Listed by: KELLER WILLIAMS REALTY 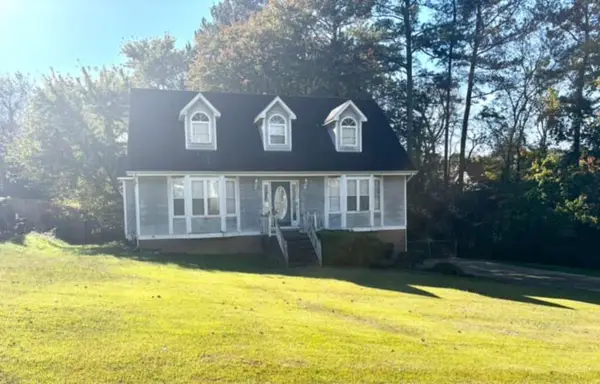 $230,000Pending3 beds 3 baths1,750 sq. ft.
$230,000Pending3 beds 3 baths1,750 sq. ft.262 Crestwood Drive, Ringgold, GA 30736
MLS# 1523182Listed by: EXP REALTY, LLC- New
 $395,000Active4 beds 2 baths1,941 sq. ft.
$395,000Active4 beds 2 baths1,941 sq. ft.376 Water Mill Trace, Ringgold, GA 30736
MLS# 1523173Listed by: KELLER WILLIAMS REALTY - New
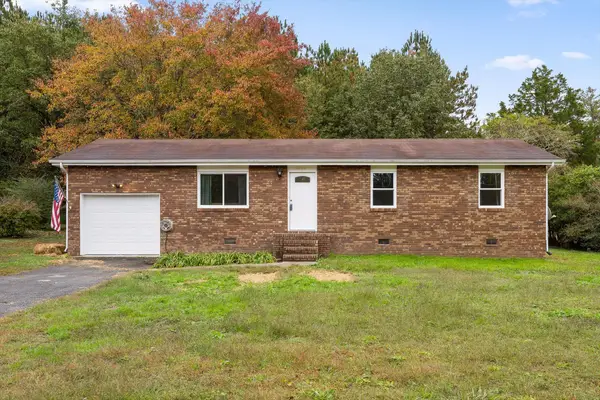 $250,000Active3 beds 2 baths1,050 sq. ft.
$250,000Active3 beds 2 baths1,050 sq. ft.1053 Old Three Notch Road, Ringgold, GA 30736
MLS# 1522909Listed by: BERKSHIRE HATHAWAY HOMESERVICES J DOUGLAS PROPERTIES - New
 $198,000Active12.39 Acres
$198,000Active12.39 Acres0 Inman Street, Ringgold, GA 30736
MLS# 1523086Listed by: KELLER WILLIAMS REALTY 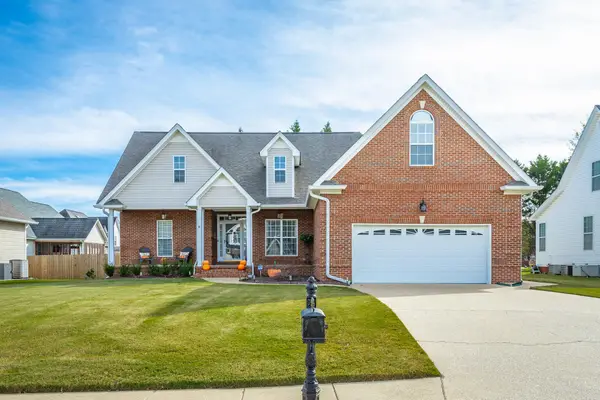 $449,900Pending4 beds 2 baths2,328 sq. ft.
$449,900Pending4 beds 2 baths2,328 sq. ft.250 Rock Creek Trail, Ringgold, GA 30736
MLS# 1523033Listed by: KELLER WILLIAMS REALTY
