42 Jalopy Ridge Drive, Ringgold, GA 30736
Local realty services provided by:Better Homes and Gardens Real Estate Jackson Realty
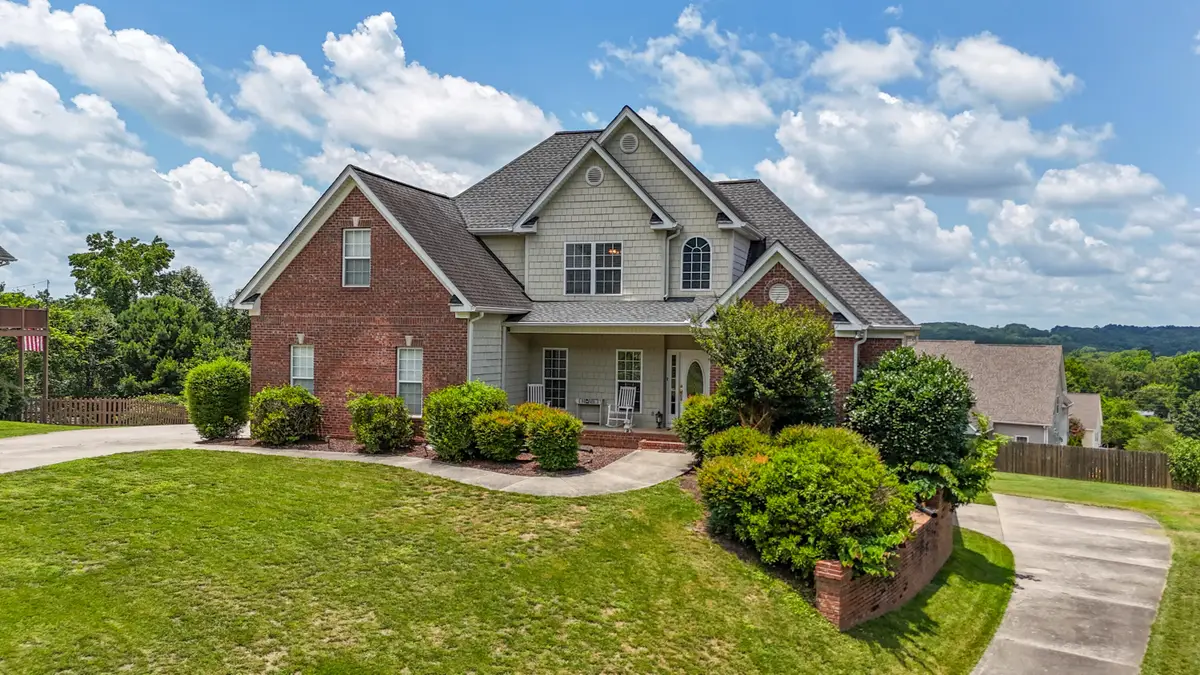
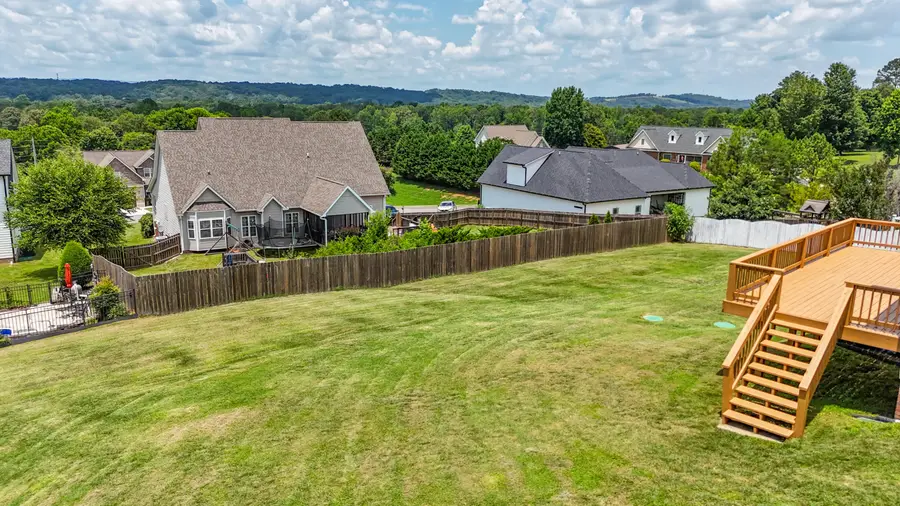
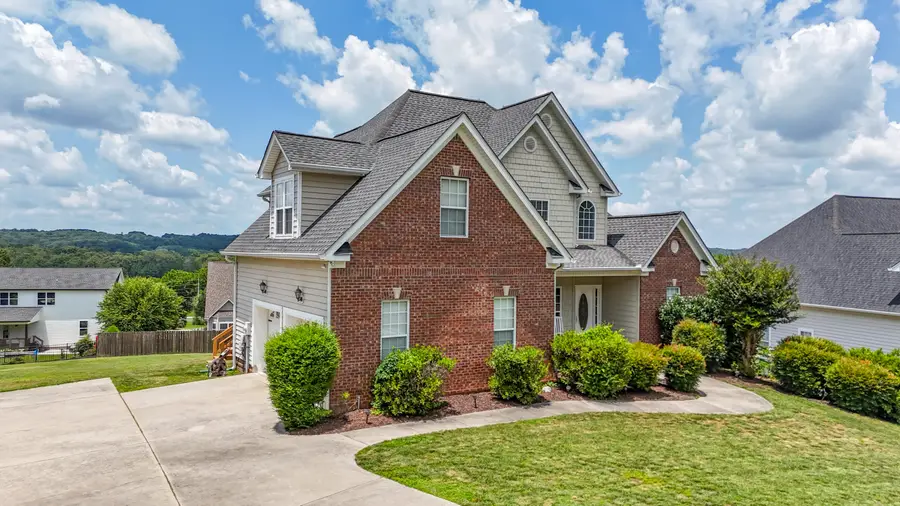
42 Jalopy Ridge Drive,Ringgold, GA 30736
$530,000
- 3 Beds
- 3 Baths
- 2,560 sq. ft.
- Single family
- Pending
Listed by:mike robertson
Office:nu vision realty
MLS#:1516692
Source:TN_CAR
Price summary
- Price:$530,000
- Price per sq. ft.:$207.03
- Monthly HOA dues:$16.67
About this home
NEW LISTING!!! Don't miss out on this one with AMAZING VIEWS of Lookout Mountain on .46 acres of land Zoned for Boynton &Heritage located in The Ridges!!!!! This home features 2 driveways and 3 car garage with an unfinished basement that's great for storage or could be finished for a great in-law suite with its own entrance. This home features Engineered I-Bean Construction, Oversized Windows, Solid Hardwood Floors, Open Floor Plan, Oversized Living Room with view of Lookout Mountain, Gas Fireplace, Updated Kitchen with Stainless Steel Appliances, Granite Counter Tops, New Lighting in Kitchen, Both HVAC units replaced in the last 2-4 years, Roof Replaced 8 Years ago, New Hot Water Heater, Crown Molding, Ceiling Fans, Separate Dining Room, Eat-in-Kitchen, Luxurious Oversized Master suite features Trey Ceilings, Double Vanity, Jetted Tub, Tiled Shower, and a massive Walk-in-Closet. Custom Retractable Awning that will automatically retract during higher winds, Great for family gathering and entertaining. Schedule your showing today!!!!
Contact an agent
Home facts
- Year built:2004
- Listing Id #:1516692
- Added:25 day(s) ago
- Updated:July 22, 2025 at 02:52 AM
Rooms and interior
- Bedrooms:3
- Total bathrooms:3
- Full bathrooms:2
- Half bathrooms:1
- Living area:2,560 sq. ft.
Heating and cooling
- Cooling:Ceiling Fan(s), Central Air, Electric
- Heating:Central, Electric, Heat Pump, Heating
Structure and exterior
- Roof:Shingle
- Year built:2004
- Building area:2,560 sq. ft.
- Lot area:0.46 Acres
Utilities
- Water:Public, Water Connected
- Sewer:Septic Tank, Sewer Not Available
Finances and disclosures
- Price:$530,000
- Price per sq. ft.:$207.03
- Tax amount:$3,021
New listings near 42 Jalopy Ridge Drive
- New
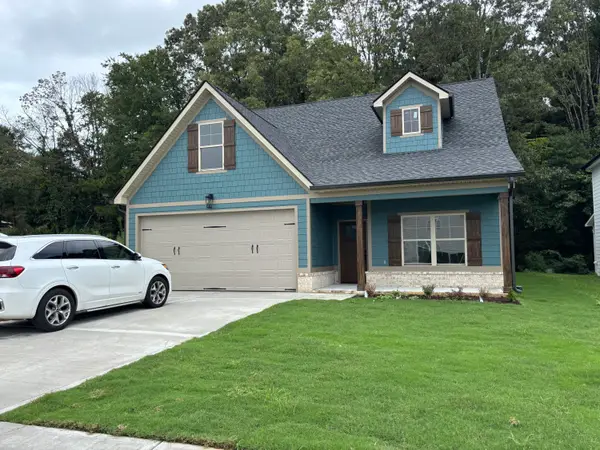 $445,000Active5 beds 3 baths2,470 sq. ft.
$445,000Active5 beds 3 baths2,470 sq. ft.255 Willow Grove Court, Ringgold, GA 30736
MLS# 1518665Listed by: REAL ESTATE PARTNERS CHATTANOOGA LLC - New
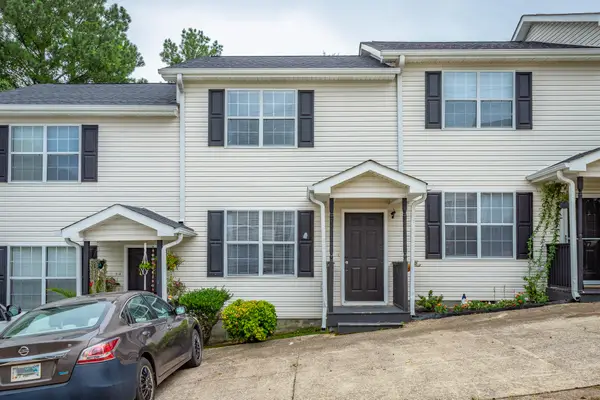 $175,000Active2 beds 2 baths896 sq. ft.
$175,000Active2 beds 2 baths896 sq. ft.17 Bama Lane #C5, Ringgold, GA 30736
MLS# 1518642Listed by: KELLER WILLIAMS REALTY - New
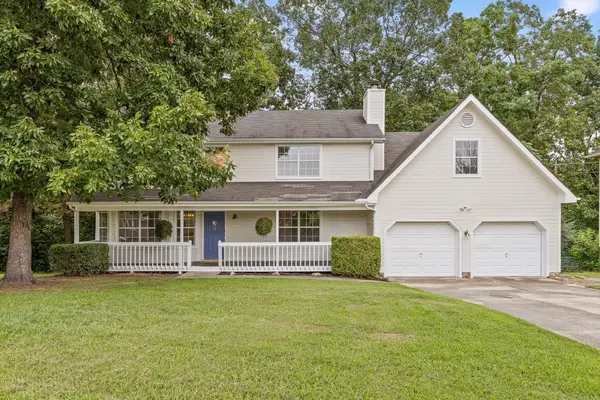 $389,000Active5 beds 3 baths2,805 sq. ft.
$389,000Active5 beds 3 baths2,805 sq. ft.224 N Brent Drive, Ringgold, GA 30736
MLS# 1518641Listed by: KELLER WILLIAMS REALTY - New
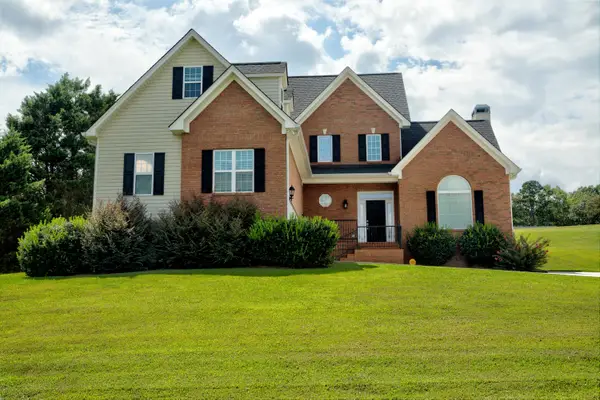 $520,000Active3 beds 3 baths2,949 sq. ft.
$520,000Active3 beds 3 baths2,949 sq. ft.65 Thorncrest Drive, Ringgold, GA 30736
MLS# 1518625Listed by: COLDWELL BANKER PRYOR REALTY - New
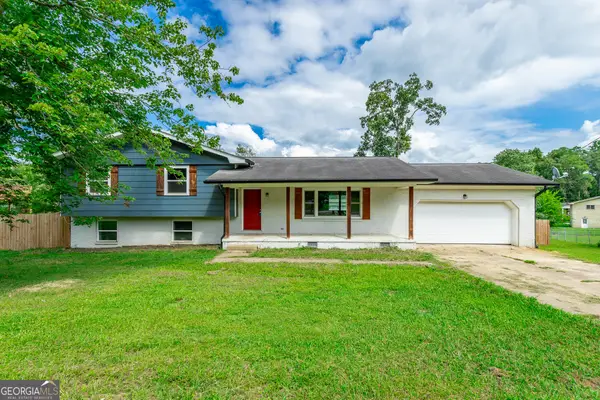 $209,000Active3 beds 3 baths2,008 sq. ft.
$209,000Active3 beds 3 baths2,008 sq. ft.80 Joan Drive, Ringgold, GA 30736
MLS# 10583731Listed by: Dixon Homes Realty - New
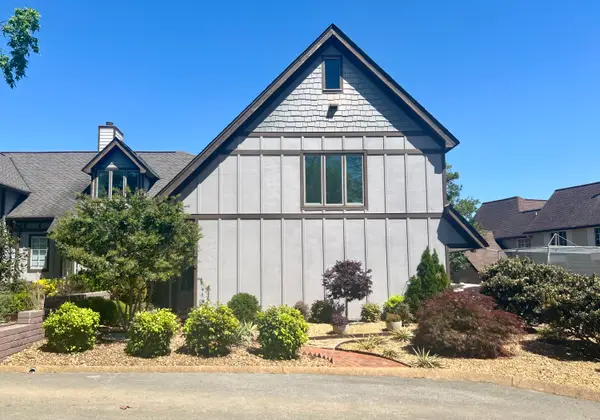 $300,000Active1 beds 2 baths1,379 sq. ft.
$300,000Active1 beds 2 baths1,379 sq. ft.467 Wisley Way, Ringgold, GA 30736
MLS# 1518548Listed by: BERKSHIRE HATHAWAY HOMESERVICES J DOUGLAS PROPERTIES - New
 $300,000Active1 beds 2 baths1,379 sq. ft.
$300,000Active1 beds 2 baths1,379 sq. ft.467 Wisley Way, Ringgold, GA 30736
MLS# 2973131Listed by: BERKSHIRE HATHAWAY HOMESERVICES J DOUGLAS PROP.  $275,000Pending4 beds 3 baths2,763 sq. ft.
$275,000Pending4 beds 3 baths2,763 sq. ft.75 Blue Bird Lane, Ringgold, GA 30736
MLS# 1518534Listed by: SIMPLIHOM- New
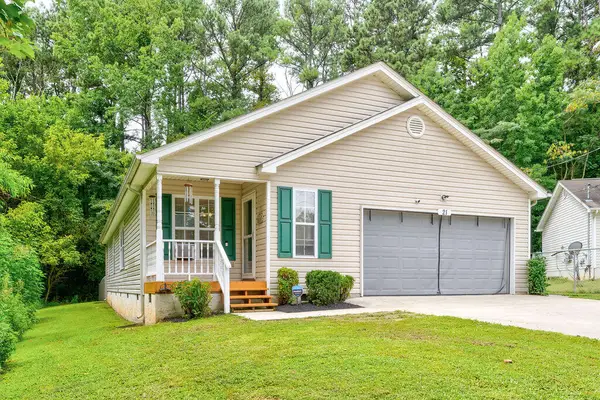 $275,000Active3 beds 2 baths1,236 sq. ft.
$275,000Active3 beds 2 baths1,236 sq. ft.21 Breezewood Road, Ringgold, GA 30736
MLS# 1518523Listed by: CRYE-LEIKE, REALTORS  $865,000Pending4 beds 4 baths3,300 sq. ft.
$865,000Pending4 beds 4 baths3,300 sq. ft.1424 Salem Valley Road, Ringgold, GA 30736
MLS# 1518314Listed by: NU VISION REALTY
