451 Fieldstone Drive, Ringgold, GA 30736
Local realty services provided by:Better Homes and Gardens Real Estate Jackson Realty
451 Fieldstone Drive,Ringgold, GA 30736
$399,900
- 3 Beds
- 3 Baths
- 2,176 sq. ft.
- Single family
- Active
Listed by:mike robertson
Office:nu vision realty
MLS#:1520475
Source:TN_CAR
Price summary
- Price:$399,900
- Price per sq. ft.:$183.78
About this home
NEW LISTING!!!! 100% FINANCING AVAILABLE!! ZONED for BOYNTON & HERITAGE!!!! This home features a Finished Basement that would be great as an in-law suite with its own full bath or an oversized family room with an office/workout room and its own full bath. This home also has Three Bedroom on the main, Three Full Baths, Newly Remodeled Kitchen, New Butcher Block Countertops, Decorative Subway Tile Backsplash, Dimmable Under Cabinet Lighting, New Garbage Disposal, Separate Dinning and Eat In Kitchen, Living Room Custom Accent Wall, Living Room Dimmable LED Can Lights, Gas Fireplace in Living Room, Solid Hardwoods and Tile Throughout the Main, New Solid Hardwood Floors Installed in Bedrooms, New Ceiling Fans & Smoke Detectors in Bedrooms, Oversized Master Bedroom, Tray Ceiling in Master Bedroom, Separate His & Hers Closets, Crown Molding, Custom Rock and Grading in Backyard, New Irrigation and LED Lighting In Flowerbeds, Additional Gravel Parking Pad, Screened-in Back Porch, New Custom Wooden Privacy Fence, Oversized Double Car Garage, New Roof in 2018 and MUCH MORE!!! Schedule Your Showing Today!!!!
Contact an agent
Home facts
- Year built:2005
- Listing ID #:1520475
- Added:51 day(s) ago
- Updated:November 03, 2025 at 03:34 PM
Rooms and interior
- Bedrooms:3
- Total bathrooms:3
- Full bathrooms:3
- Living area:2,176 sq. ft.
Heating and cooling
- Cooling:Ceiling Fan(s), Central Air
- Heating:Central, Heat Pump, Heating
Structure and exterior
- Roof:Shingle
- Year built:2005
- Building area:2,176 sq. ft.
- Lot area:0.25 Acres
Utilities
- Water:Public, Water Connected
- Sewer:Public Sewer, Sewer Connected
Finances and disclosures
- Price:$399,900
- Price per sq. ft.:$183.78
- Tax amount:$2,299
New listings near 451 Fieldstone Drive
- New
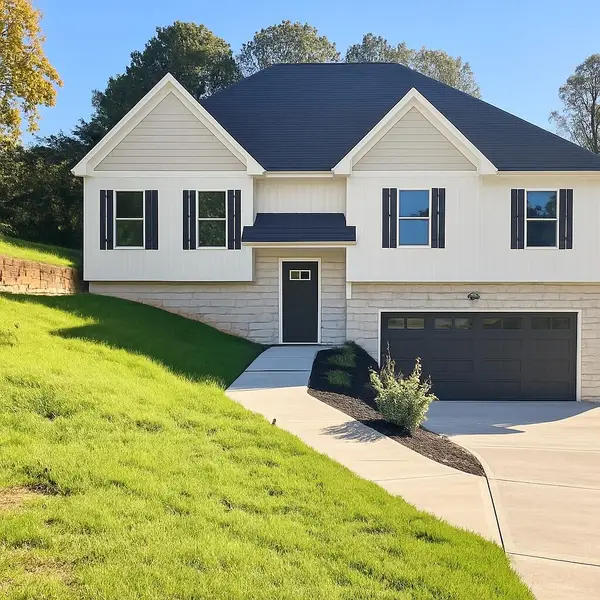 $364,900Active4 beds 3 baths2,000 sq. ft.
$364,900Active4 beds 3 baths2,000 sq. ft.48 W Highland Drive, Ringgold, GA 30736
MLS# 1523266Listed by: ELITE REALTORS LLC - New
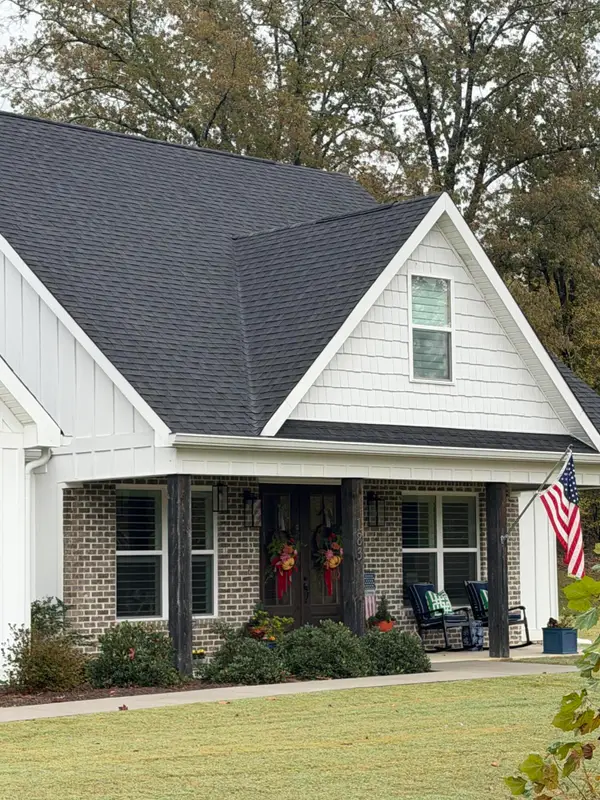 $699,000Active3 beds 3 baths2,718 sq. ft.
$699,000Active3 beds 3 baths2,718 sq. ft.183 Bridlewood Drive, Ringgold, GA 30736
MLS# 1523056Listed by: UNITED REAL ESTATE EXPERTS - New
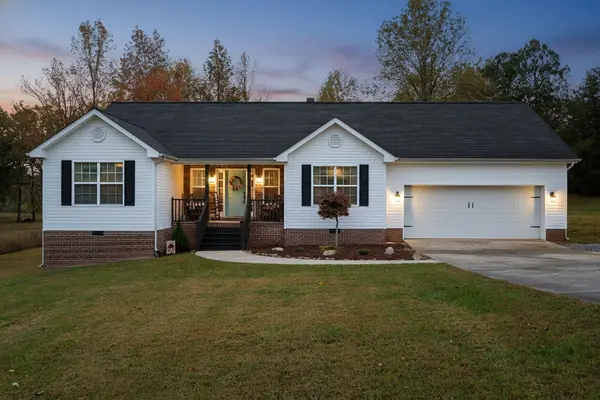 $349,900Active3 beds 2 baths1,676 sq. ft.
$349,900Active3 beds 2 baths1,676 sq. ft.1616 Houston Valley Road, Ringgold, GA 30736
MLS# 1523226Listed by: COLDWELL BANKER PRYOR REALTY - New
 $229,500Active3 beds 2 baths
$229,500Active3 beds 2 baths54 Crest Circle, Ringgold, GA 30736
MLS# 10635146Listed by: Ascending Realty - New
 $350,000Active3 beds 2 baths1,568 sq. ft.
$350,000Active3 beds 2 baths1,568 sq. ft.4216 Salem Valley Road, Ringgold, GA 30736
MLS# 1523207Listed by: KELLER WILLIAMS REALTY 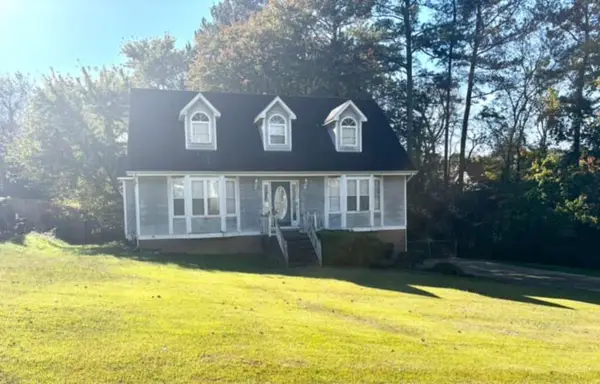 $230,000Pending3 beds 3 baths1,750 sq. ft.
$230,000Pending3 beds 3 baths1,750 sq. ft.262 Crestwood Drive, Ringgold, GA 30736
MLS# 1523182Listed by: EXP REALTY, LLC- New
 $395,000Active4 beds 2 baths1,941 sq. ft.
$395,000Active4 beds 2 baths1,941 sq. ft.376 Water Mill Trace, Ringgold, GA 30736
MLS# 1523173Listed by: KELLER WILLIAMS REALTY - New
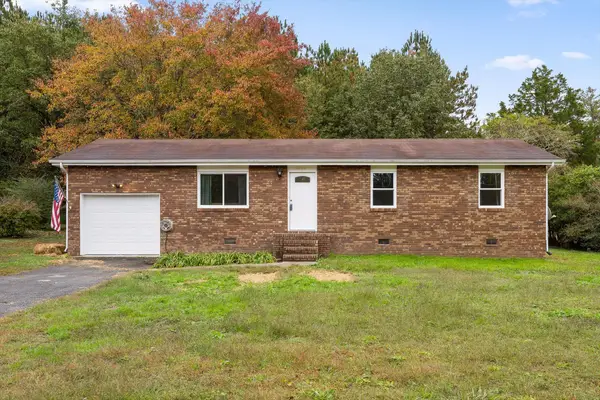 $250,000Active3 beds 2 baths1,050 sq. ft.
$250,000Active3 beds 2 baths1,050 sq. ft.1053 Old Three Notch Road, Ringgold, GA 30736
MLS# 1522909Listed by: BERKSHIRE HATHAWAY HOMESERVICES J DOUGLAS PROPERTIES - New
 $198,000Active12.39 Acres
$198,000Active12.39 Acres0 Inman Street, Ringgold, GA 30736
MLS# 1523086Listed by: KELLER WILLIAMS REALTY 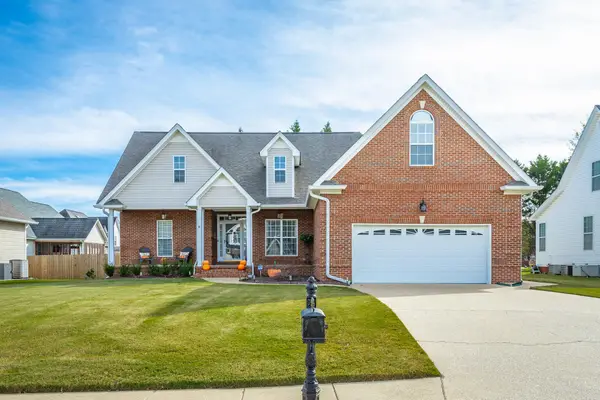 $449,900Pending4 beds 2 baths2,328 sq. ft.
$449,900Pending4 beds 2 baths2,328 sq. ft.250 Rock Creek Trail, Ringgold, GA 30736
MLS# 1523033Listed by: KELLER WILLIAMS REALTY
