458 Fieldstone Drive, Ringgold, GA 30736
Local realty services provided by:Better Homes and Gardens Real Estate Signature Brokers
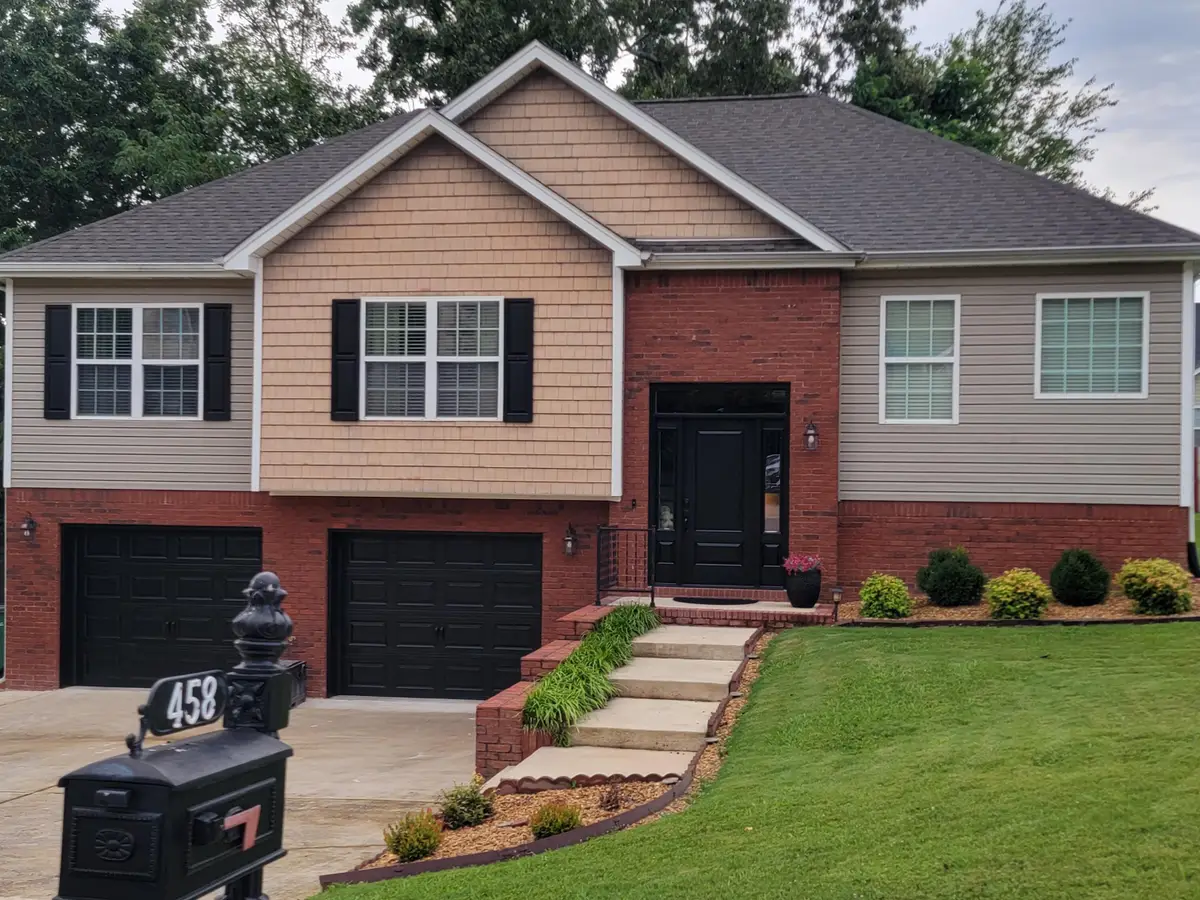
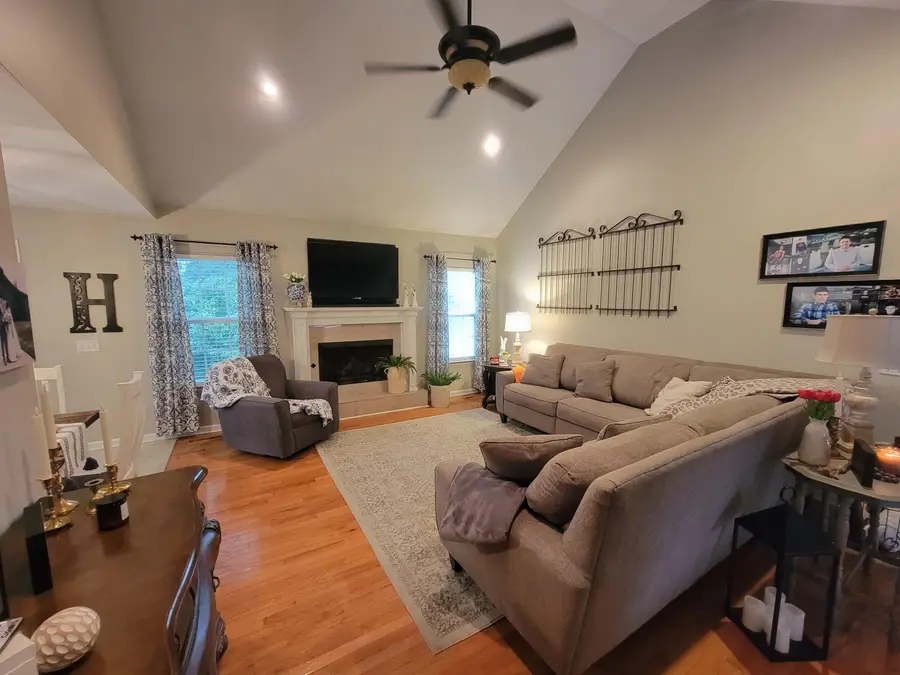

458 Fieldstone Drive,Ringgold, GA 30736
$349,900
- 3 Beds
- 3 Baths
- 1,991 sq. ft.
- Single family
- Active
Listed by:nick gitgood
Office:re/max real estate center
MLS#:1515119
Source:TN_CAR
Price summary
- Price:$349,900
- Price per sq. ft.:$175.74
About this home
Welcome to this beautifully maintained 3-bedroom, 3-bathroom split foyer home offering both comfort and convenience. Located in a desirable neighborhood with access to a top-rated Heritage school district, this property is perfect for families and commuters alike.
Upstairs, you'll find a spacious living area that has a vaulted ceiling, cozy fireplace and hardwood floors, a well-appointed kitchen, and a dining space that opens to a covered porch—perfect for relaxing or entertaining year-round. The main level also includes the primary suite with an en-suite bath, plus two additional bedrooms and a full hall bath.
Downstairs features a large media/rec room, ideal for movie nights, game days, or a home office setup, along with a third full bathroom for added convenience. The oversized garage offers plenty of space for vehicles, storage, or a workshop.
With sidewalks for safe neighborhood strolls and a location that's just minutes from shopping, dining, and major highways, this home truly has it all. Don't miss the chance to make it yours!
Contact an agent
Home facts
- Year built:2005
- Listing Id #:1515119
- Added:55 day(s) ago
- Updated:August 07, 2025 at 04:16 PM
Rooms and interior
- Bedrooms:3
- Total bathrooms:3
- Full bathrooms:3
- Living area:1,991 sq. ft.
Heating and cooling
- Cooling:Central Air, Electric
- Heating:Central, Electric, Heating
Structure and exterior
- Roof:Shingle
- Year built:2005
- Building area:1,991 sq. ft.
- Lot area:0.23 Acres
Utilities
- Water:Public
- Sewer:Public Sewer
Finances and disclosures
- Price:$349,900
- Price per sq. ft.:$175.74
- Tax amount:$2,466
New listings near 458 Fieldstone Drive
- New
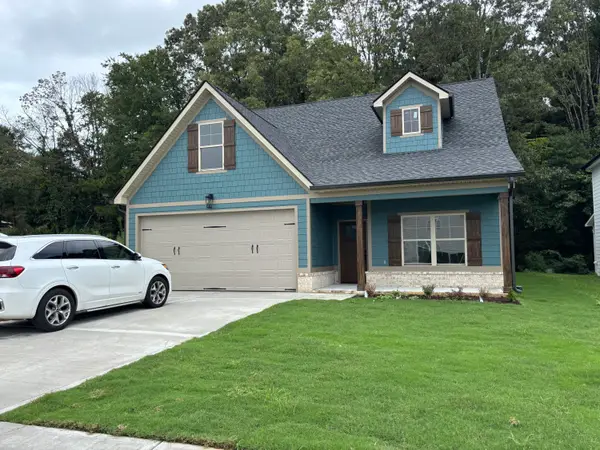 $445,000Active5 beds 3 baths2,470 sq. ft.
$445,000Active5 beds 3 baths2,470 sq. ft.255 Willow Grove Court, Ringgold, GA 30736
MLS# 1518665Listed by: REAL ESTATE PARTNERS CHATTANOOGA LLC - New
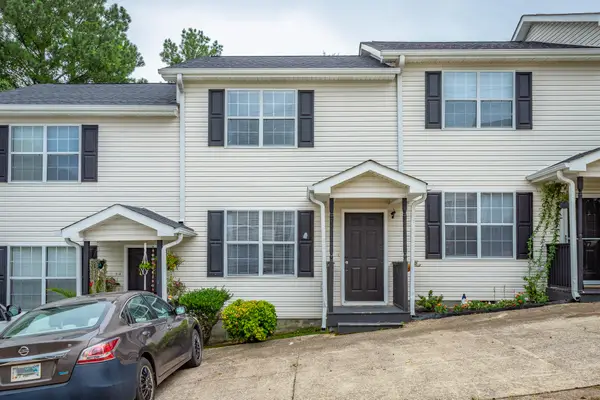 $175,000Active2 beds 2 baths896 sq. ft.
$175,000Active2 beds 2 baths896 sq. ft.17 Bama Lane #C5, Ringgold, GA 30736
MLS# 1518642Listed by: KELLER WILLIAMS REALTY - New
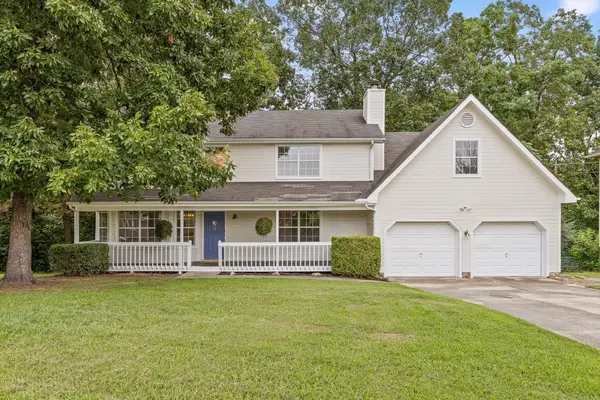 $389,000Active5 beds 3 baths2,805 sq. ft.
$389,000Active5 beds 3 baths2,805 sq. ft.224 N Brent Drive, Ringgold, GA 30736
MLS# 1518641Listed by: KELLER WILLIAMS REALTY - New
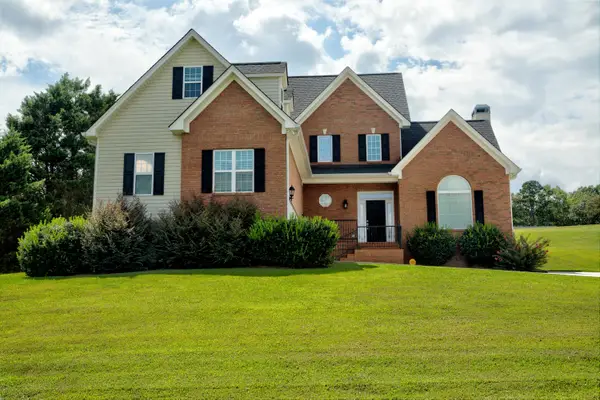 $520,000Active3 beds 3 baths2,949 sq. ft.
$520,000Active3 beds 3 baths2,949 sq. ft.65 Thorncrest Drive, Ringgold, GA 30736
MLS# 1518625Listed by: COLDWELL BANKER PRYOR REALTY - New
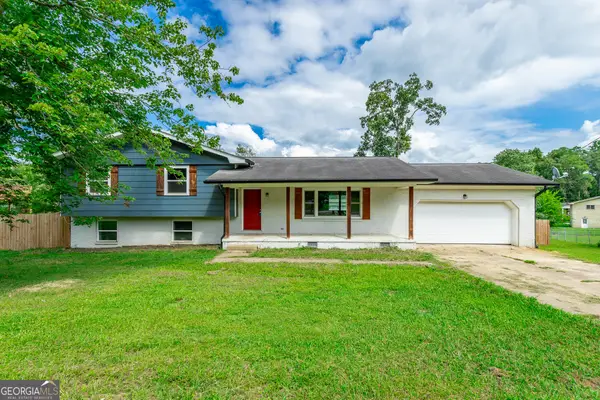 $209,000Active3 beds 3 baths2,008 sq. ft.
$209,000Active3 beds 3 baths2,008 sq. ft.80 Joan Drive, Ringgold, GA 30736
MLS# 10583731Listed by: Dixon Homes Realty - New
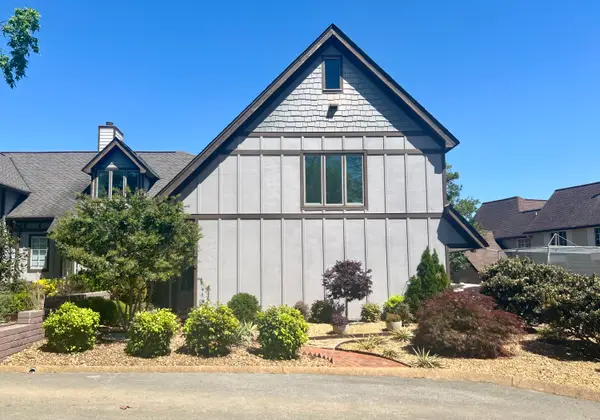 $300,000Active1 beds 2 baths1,379 sq. ft.
$300,000Active1 beds 2 baths1,379 sq. ft.467 Wisley Way, Ringgold, GA 30736
MLS# 1518548Listed by: BERKSHIRE HATHAWAY HOMESERVICES J DOUGLAS PROPERTIES - New
 $300,000Active1 beds 2 baths1,379 sq. ft.
$300,000Active1 beds 2 baths1,379 sq. ft.467 Wisley Way, Ringgold, GA 30736
MLS# 2973131Listed by: BERKSHIRE HATHAWAY HOMESERVICES J DOUGLAS PROP.  $275,000Pending4 beds 3 baths2,763 sq. ft.
$275,000Pending4 beds 3 baths2,763 sq. ft.75 Blue Bird Lane, Ringgold, GA 30736
MLS# 1518534Listed by: SIMPLIHOM- New
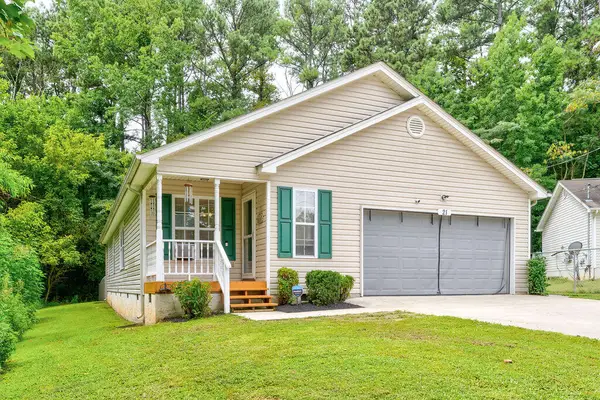 $275,000Active3 beds 2 baths1,236 sq. ft.
$275,000Active3 beds 2 baths1,236 sq. ft.21 Breezewood Road, Ringgold, GA 30736
MLS# 1518523Listed by: CRYE-LEIKE, REALTORS  $865,000Pending4 beds 4 baths3,300 sq. ft.
$865,000Pending4 beds 4 baths3,300 sq. ft.1424 Salem Valley Road, Ringgold, GA 30736
MLS# 1518314Listed by: NU VISION REALTY
