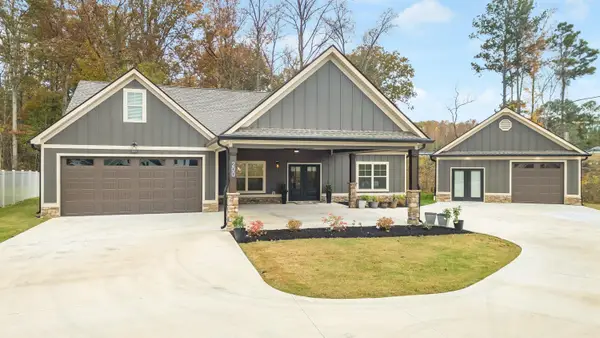47 Major Ridge Road, Ringgold, GA 30736
Local realty services provided by:Better Homes and Gardens Real Estate Signature Brokers
Listed by: sherry lawrence, doug lawrence
Office: zach taylor - chattanooga
MLS#:1506644
Source:TN_CAR
Price summary
- Price:$1,800,000
- Price per sq. ft.:$209.16
- Monthly HOA dues:$41.67
About this home
Live the Luxury Golf Course Lifestyle
Nestled in the heart of the prestigious Council Fire Golf Community, this Mediterranean-inspired masterpiece blends timeless elegance with modern luxury—just 25 minutes from downtown Chattanooga. With over 8,000 square feet, 5 bedrooms, 5.5 bathrooms, and impeccable craftsmanship throughout, this estate is designed to impress. From the moment you enter, you're welcomed by soaring 12-foot ceilings, 8-foot solid doors, designer lighting, and a stunning combination of bamboo and custom tile flooring. Expansive windows flood the home with natural light and frame sweeping views of the golf course and distant mountains. The gourmet kitchen is truly a chef's dream, featuring top-of-the-line Miele and Viking appliances, double convection ovens, warming drawers, multiple wine chillers, and even a pasta faucet—all perfect for hosting elegant dinners or casual get-togethers. The main level flows effortlessly into multiple living and dining areas, offering both space and sophistication for everyday living or entertaining. The owner's suite is a luxurious private retreat on the main level, complete with dual walk-in closets, a spa-style bathroom with dual water closets (one with a bidet), a deep infinity soaking tub, a double shower, and private access to a serene outdoor terrace—ideal for a hot tub, massage area, or private relaxation space.
Upstairs, you'll find two additional bedrooms with a shared Jack-and-Jill bath, a cozy sitting area, and a private deck with elevated views. There's also a massive walkout attic offering great storage or potential expansion space.
The fully finished terrace level is built for entertainment and comfort, showcasing a private theater room with custom blue-light hand-painted ceiling, a spacious entertainment den with wet bar and wine chillers, a home gym, a second office, a fifth bedroom with en-suite bath, and an additional laundry room. Upstairs, two additional bedrooms share a Jack-and-Jill bath, along with a sitting area and private deck, and a massive walkout attic space for storage or future expansion. The walkout terrace level is designed for relaxation and entertainment, featuring an amazing private theater room with state-of-the-art sound and custom hand painted blue-light ceiling, an entertainment den with a bar and wine chillers, a dedicated home gym, a second private office, and a fifth bedroom with its private en-suite bath a second Laundry Room, and 5th Full Bath. With Custom Wooden Plantation Shutters on many windows, 2 Laundry Rooms, four fireplaces, an elevator, and luxury finishes throughout, this home is truly one of a kind. Don't miss the chance to experience the best of Council Fire livingschedule your private tour today!
Contact an agent
Home facts
- Year built:2006
- Listing ID #:1506644
- Added:285 day(s) ago
- Updated:November 14, 2025 at 03:46 PM
Rooms and interior
- Bedrooms:5
- Total bathrooms:6
- Full bathrooms:5
- Half bathrooms:1
- Living area:8,606 sq. ft.
Heating and cooling
- Cooling:Central Air, Electric, Multi Units, Zoned
- Heating:Central, Electric, Heat Pump, Heating, Zoned
Structure and exterior
- Roof:Asphalt, Shingle
- Year built:2006
- Building area:8,606 sq. ft.
- Lot area:0.64 Acres
Utilities
- Water:Public, Water Connected
- Sewer:Public Sewer, Sewer Connected
Finances and disclosures
- Price:$1,800,000
- Price per sq. ft.:$209.16
- Tax amount:$9,927
New listings near 47 Major Ridge Road
- New
 $400,000Active4 beds 3 baths2,002 sq. ft.
$400,000Active4 beds 3 baths2,002 sq. ft.148 Thistlewood Drive, Ringgold, GA 30736
MLS# 1523986Listed by: REAL ESTATE PARTNERS CHATTANOOGA LLC - New
 $539,900Active3 beds 2 baths1,827 sq. ft.
$539,900Active3 beds 2 baths1,827 sq. ft.200 Bridlewood Drive, Ringgold, GA 30736
MLS# 1523929Listed by: K W CLEVELAND - New
 $275,000Active3 beds 2 baths1,296 sq. ft.
$275,000Active3 beds 2 baths1,296 sq. ft.54 Crest Circle, Ringgold, GA 30736
MLS# 1523931Listed by: REAL ESTATE PARTNERS CHATTANOOGA LLC - New
 $321,990Active3 beds 3 baths2,237 sq. ft.
$321,990Active3 beds 3 baths2,237 sq. ft.3 Cove Road, Ringgold, GA 30736
MLS# 7680974Listed by: SDC REALTY, LLC. - New
 $335,000Active3 beds 2 baths1,728 sq. ft.
$335,000Active3 beds 2 baths1,728 sq. ft.49 W Pine Drive, Ringgold, GA 30736
MLS# 1523927Listed by: KELLER WILLIAMS REALTY - New
 $300,000Active4 beds 3 baths2,402 sq. ft.
$300,000Active4 beds 3 baths2,402 sq. ft.615 Larry Dr, Ringgold, GA 30736
MLS# 1523880Listed by: KELLER WILLIAMS REALTY - New
 $375,000Active4 beds 3 baths1,994 sq. ft.
$375,000Active4 beds 3 baths1,994 sq. ft.235 Guyler Street, Ringgold, GA 30736
MLS# 1523830Listed by: COLDWELL BANKER PRYOR REALTY - New
 $399,900Active3 beds 2 baths1,836 sq. ft.
$399,900Active3 beds 2 baths1,836 sq. ft.209 Willow Grove Court, Ringgold, GA 30736
MLS# 1523806Listed by: REAL ESTATE PARTNERS CHATTANOOGA LLC - New
 $364,900Active4 beds 3 baths2,000 sq. ft.
$364,900Active4 beds 3 baths2,000 sq. ft.64 Hugo Drive, Ringgold, GA 30736
MLS# 1523804Listed by: RE/MAX REAL ESTATE CENTER - New
 $349,900Active4 beds 2 baths2,350 sq. ft.
$349,900Active4 beds 2 baths2,350 sq. ft.57 Gladstone Drive, Ringgold, GA 30736
MLS# 10641282Listed by: United Real Estate Experts
