2612 Oak Ridge Drive, Rocky Face, GA 30740
Local realty services provided by:Better Homes and Gardens Real Estate Jackson Realty
2612 Oak Ridge Drive,Rocky Face, GA 30740
$365,000
- 4 Beds
- 3 Baths
- 2,558 sq. ft.
- Single family
- Active
Listed by:kurt olson
Office:keller williams realty
MLS#:1519551
Source:TN_CAR
Price summary
- Price:$365,000
- Price per sq. ft.:$142.69
About this home
This spacious two-story home offers 4 bedrooms and 2.5 baths, perfectly designed for comfortable family living. The primary suite is conveniently located on the main floor, while the large den and additional bedrooms provide plenty of space for a growing family.
This home features numerous upgrades within the last 5 years, including a brand-new roof (1 year old), updated HVAC, an encapsulated crawl space with a state-of-the-art dehumidifier, gutter guards, and a water softener. A welcoming mudroom adds to the home's functionality, making daily life a breeze.
Nestled in the highly desirable Oakridge neighborhood, this property sits in a peaceful setting with a large adjoining lot included—giving you extra space and privacy. Conveniently located near schools, shopping, and town amenities, this home is ready for you to make it your own.
Priced to sell, don't miss the opportunity to own this home in one of Rocky Face's most sought-after neighborhoods!
Contact an agent
Home facts
- Year built:1986
- Listing ID #:1519551
- Added:6 day(s) ago
- Updated:September 04, 2025 at 05:55 PM
Rooms and interior
- Bedrooms:4
- Total bathrooms:3
- Full bathrooms:2
- Half bathrooms:1
- Living area:2,558 sq. ft.
Heating and cooling
- Cooling:Central Air, Electric, Multi Units
- Heating:Central, Electric, Heating
Structure and exterior
- Roof:Shingle
- Year built:1986
- Building area:2,558 sq. ft.
- Lot area:0.43 Acres
Utilities
- Water:Public
- Sewer:Septic Tank
Finances and disclosures
- Price:$365,000
- Price per sq. ft.:$142.69
- Tax amount:$2,939
New listings near 2612 Oak Ridge Drive
- New
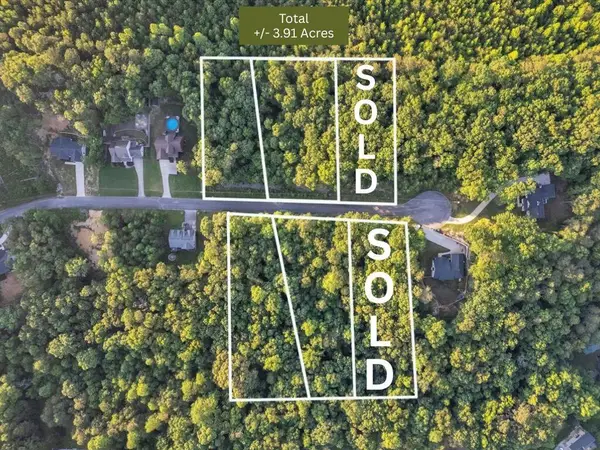 $120,000Active3.91 Acres
$120,000Active3.91 Acres4 Lots Highland Circle, Rocky Face, GA 30740
MLS# 1519929Listed by: KELLER WILLIAMS REALTY - New
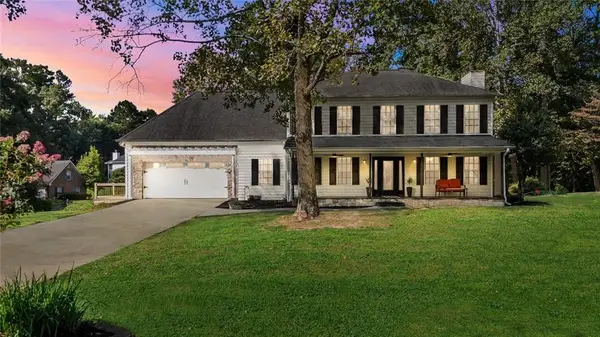 $599,900Active4 beds 3 baths2,829 sq. ft.
$599,900Active4 beds 3 baths2,829 sq. ft.195 Gateway Drive, Rocky Face, GA 30740
MLS# 7643175Listed by: RB REALTY 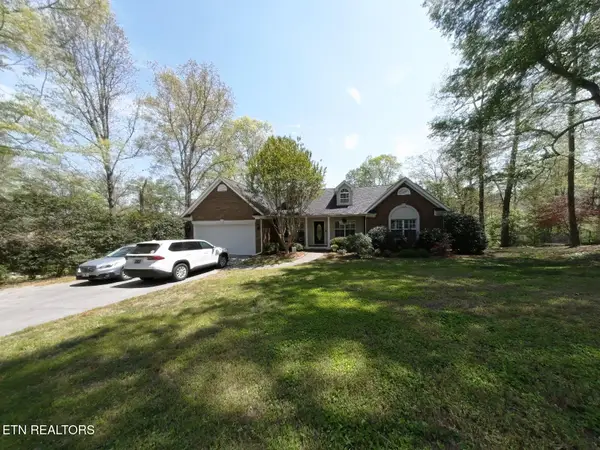 $439,900Pending4 beds 3 baths3,489 sq. ft.
$439,900Pending4 beds 3 baths3,489 sq. ft.3209 Crossroads Drive, Rocky Face, GA 30740
MLS# 1298123Listed by: UNITED REAL ESTATE EXPERTS- New
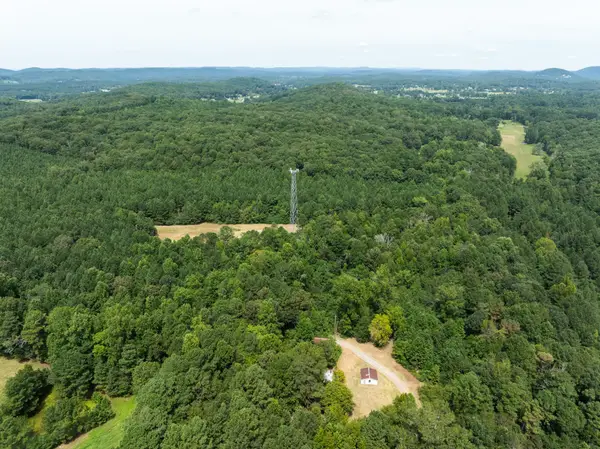 $500,000Active36.58 Acres
$500,000Active36.58 Acres2335 Coley Farm Road, Rocky Face, GA 30740
MLS# 1519648Listed by: HORIZON SOTHEBY'S INTERNATIONAL REALTY - New
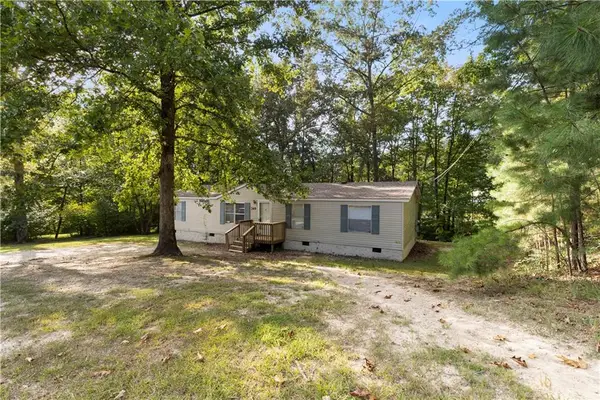 $195,000Active3 beds 2 baths1,680 sq. ft.
$195,000Active3 beds 2 baths1,680 sq. ft.349 Joe Robertson Road, Rocky Face, GA 30740
MLS# 7638613Listed by: SAMANTHA LUSK & ASSOCIATES REALTY, INC. - New
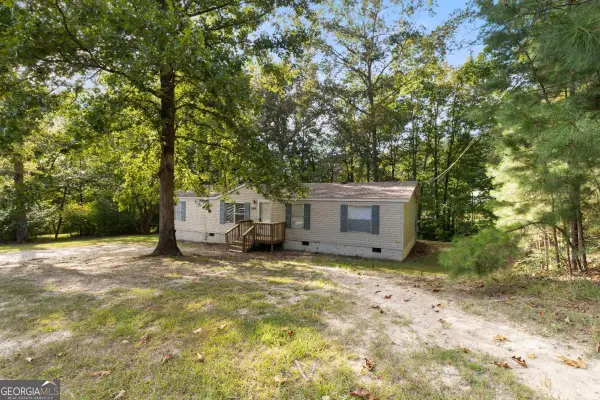 $195,000Active3 beds 2 baths1,680 sq. ft.
$195,000Active3 beds 2 baths1,680 sq. ft.349 Joe Robertson Road, Rocky Face, GA 30740
MLS# 10592627Listed by: Samantha Lusk & Associates Realty - New
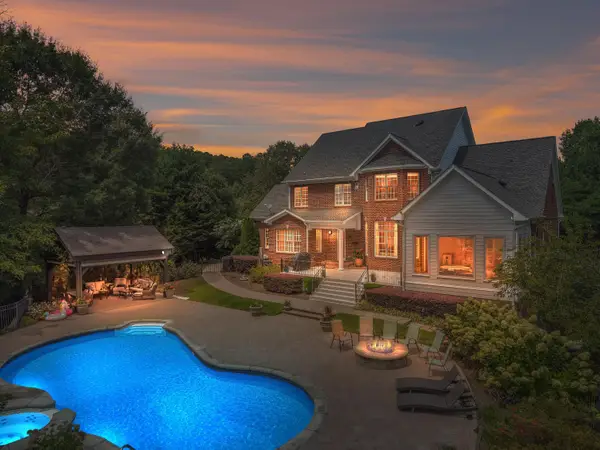 $1,250,000Active5 beds 6 baths7,114 sq. ft.
$1,250,000Active5 beds 6 baths7,114 sq. ft.304 Eden Park Drive, Rocky Face, GA 30740
MLS# 1519396Listed by: KELLER WILLIAMS REALTY - New
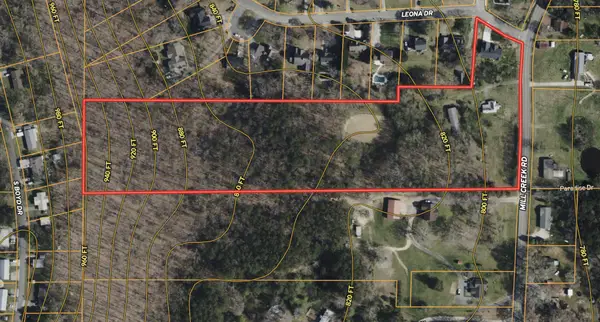 $250,000Active1 beds 1 baths1,000 sq. ft.
$250,000Active1 beds 1 baths1,000 sq. ft.714 Mill Creek Road, Rocky Face, GA 30740
MLS# 1519261Listed by: SMALLTOWN HUNTING PROPERTIES & REAL ESTATE, LLC 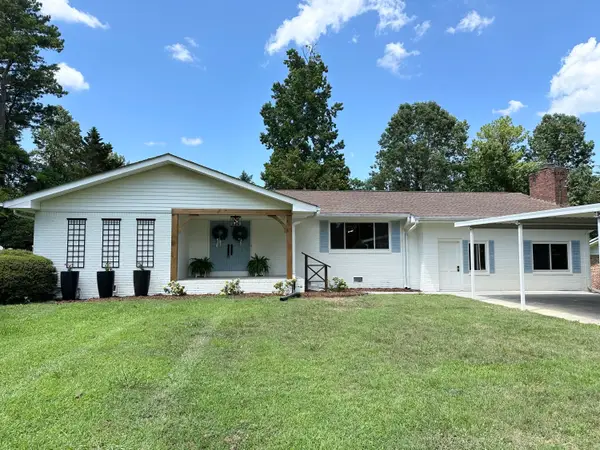 $399,900Active3 beds 3 baths2,313 sq. ft.
$399,900Active3 beds 3 baths2,313 sq. ft.2608 Rocky Drive, Rocky Face, GA 30740
MLS# 1519140Listed by: COLDWELL BANKER KINARD REALTY - GA
