44 Rainbow Drive, Rossville, GA 30741
Local realty services provided by:Better Homes and Gardens Real Estate Metro Brokers
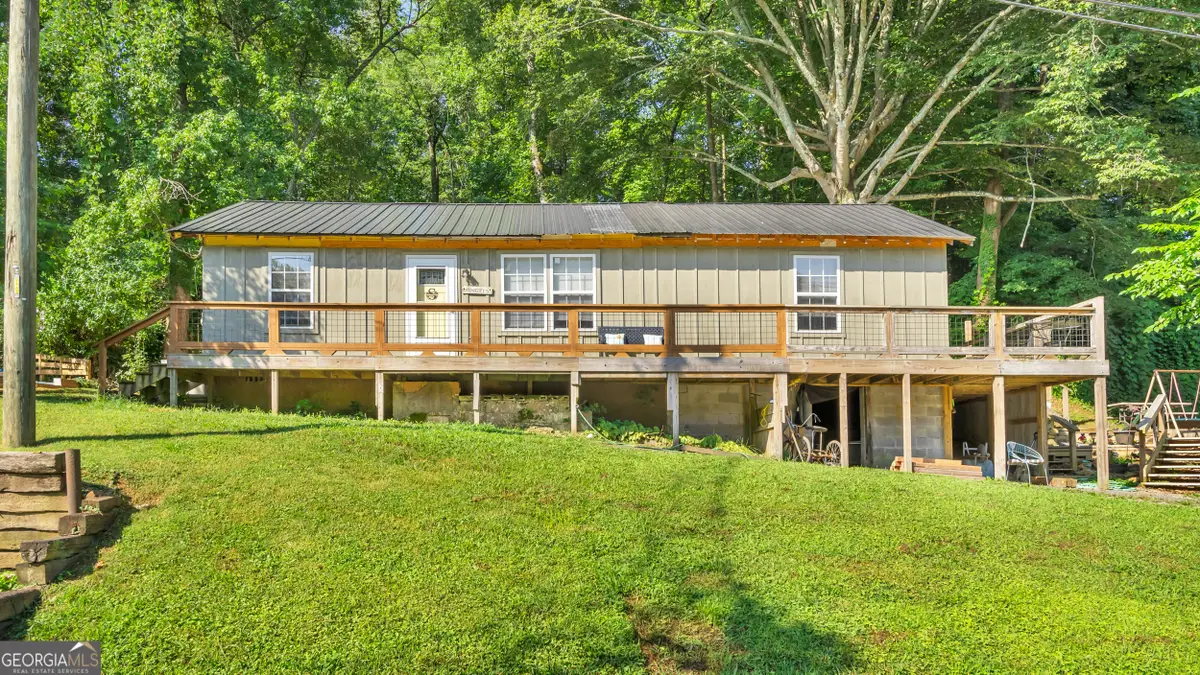
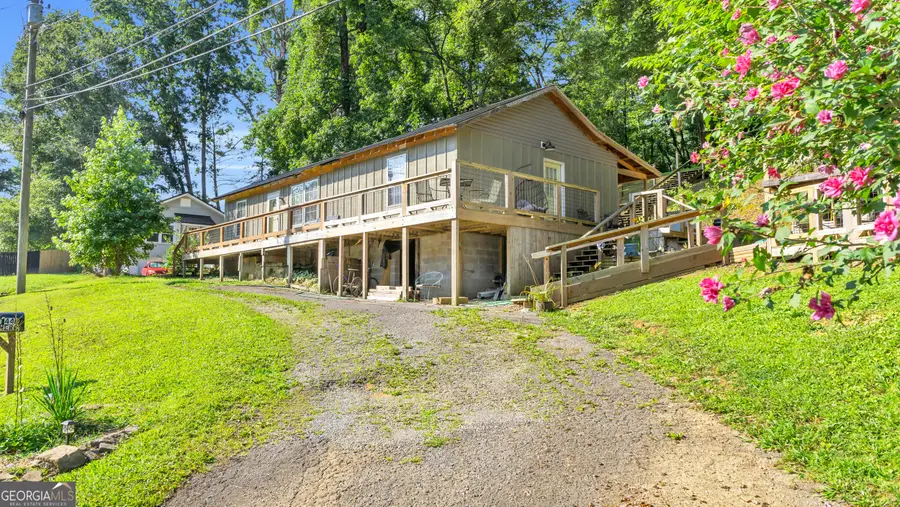
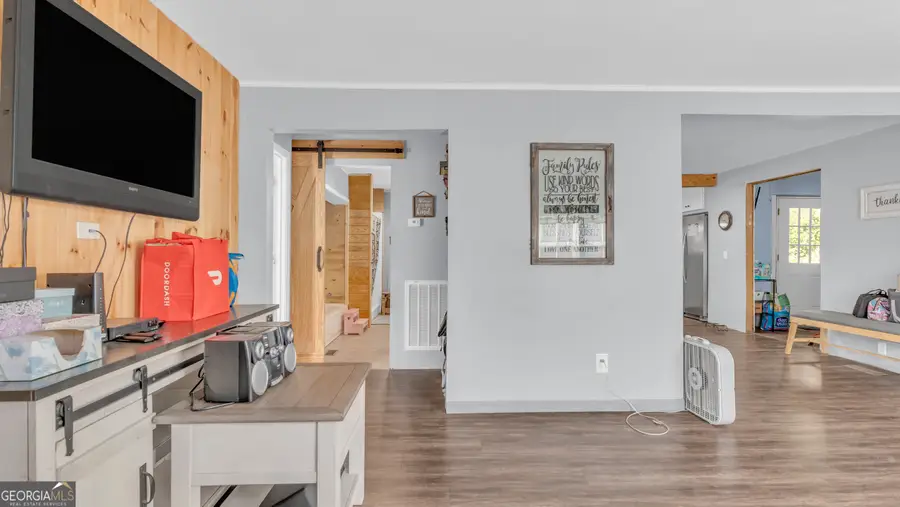
44 Rainbow Drive,Rossville, GA 30741
$210,000
- 2 Beds
- 2 Baths
- 1,320 sq. ft.
- Single family
- Active
Listed by:grace frank
Office:zach taylor real estate
MLS#:10561251
Source:METROMLS
Price summary
- Price:$210,000
- Price per sq. ft.:$159.09
About this home
Welcome to 44 Rainbow Drive - A Peaceful Retreat in Rossville, GA Discover charm and modern comfort in this beautifully maintained 2-bedroom, 1.5-bath ranch-style home, nestled in a tranquil corner of Rossville. This residence seamlessly blends cozy living with thoughtful upgrades, offering a move-in ready experience. Over the years, the owners have invested in significant improvements, including: Full electrical rewire Upgraded PEX plumbing New HVAC system installed just 5 years ago Step outside and unwind on the oversized front deck, which gracefully wraps around to the side-ideal for morning coffee, quiet evenings, or entertaining friends. The private backyard, framed by mature trees, creates a serene outdoor space while remaining close to everyday amenities. A powered workshop tucked behind the home provides the perfect spot for hobbies, extra storage, or weekend projects. Whether you're a first-time buyer, downsizing, or searching for a solid investment, this inviting home checks all the right boxes.
Contact an agent
Home facts
- Year built:1947
- Listing Id #:10561251
- Updated:August 14, 2025 at 10:41 AM
Rooms and interior
- Bedrooms:2
- Total bathrooms:2
- Full bathrooms:1
- Half bathrooms:1
- Living area:1,320 sq. ft.
Heating and cooling
- Cooling:Ceiling Fan(s), Central Air, Electric
- Heating:Central, Heat Pump
Structure and exterior
- Roof:Metal
- Year built:1947
- Building area:1,320 sq. ft.
- Lot area:0.32 Acres
Schools
- High school:Ridgeland
- Middle school:Chattanooga Valley
- Elementary school:Chattanooga Valley
Utilities
- Water:Public, Water Available
- Sewer:Public Sewer, Sewer Connected
Finances and disclosures
- Price:$210,000
- Price per sq. ft.:$159.09
- Tax amount:$1,040 (24)
New listings near 44 Rainbow Drive
- New
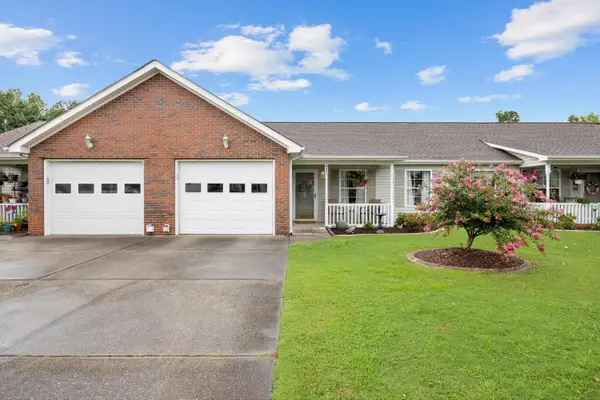 $248,000Active2 beds 2 baths1,302 sq. ft.
$248,000Active2 beds 2 baths1,302 sq. ft.77 Flagstone Drive, Rossville, GA 30741
MLS# 1518658Listed by: KELLER WILLIAMS REALTY - New
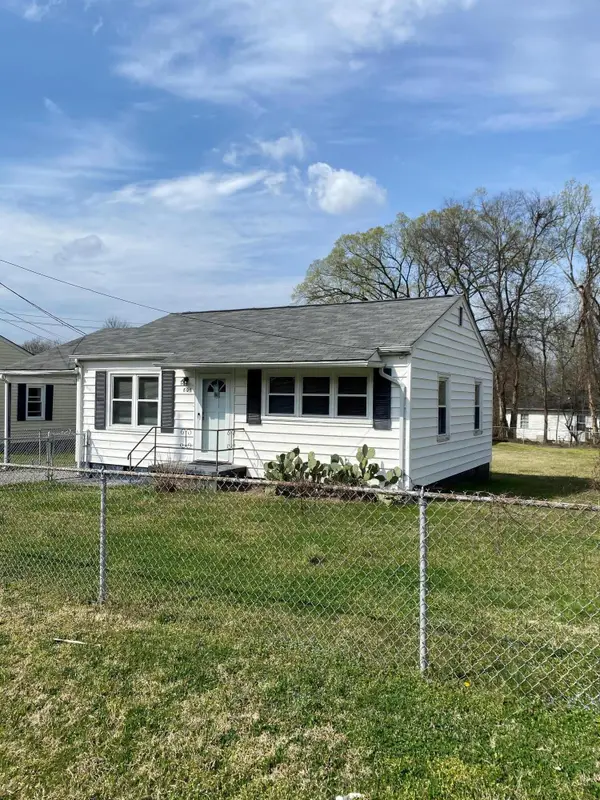 $150,000Active2 beds 1 baths720 sq. ft.
$150,000Active2 beds 1 baths720 sq. ft.807 Richmond Avenue, Rossville, GA 30741
MLS# 1518610Listed by: REAL ESTATE PARTNERS CHATTANOOGA LLC - New
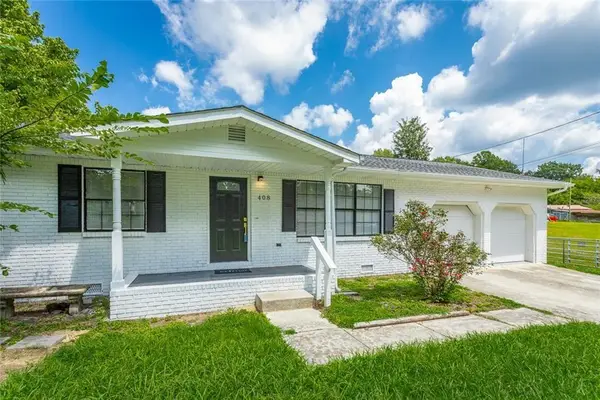 $249,000Active3 beds 2 baths1,416 sq. ft.
$249,000Active3 beds 2 baths1,416 sq. ft.408 N Jenkins Road, Rossville, GA 30741
MLS# 7631721Listed by: ROCK RIVER REALTY, LLC. - New
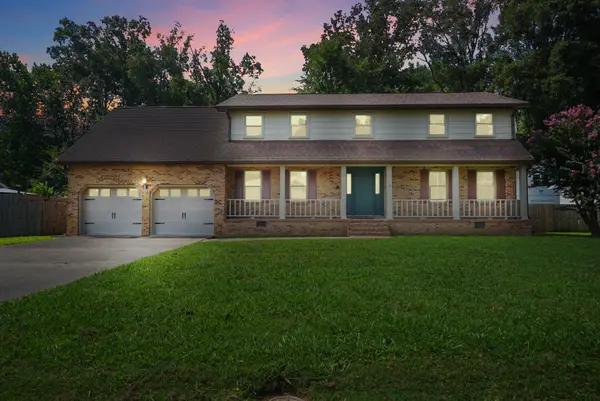 $405,000Active4 beds 3 baths2,236 sq. ft.
$405,000Active4 beds 3 baths2,236 sq. ft.66 Loach Drive, Rossville, GA 30741
MLS# 1518394Listed by: BENDER REALTY - New
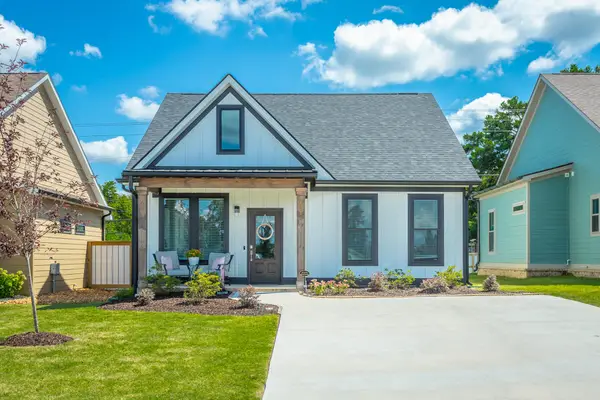 $314,900Active2 beds 2 baths990 sq. ft.
$314,900Active2 beds 2 baths990 sq. ft.57 Idle Place Circle, Rossville, GA 30741
MLS# 1518365Listed by: KELLER WILLIAMS REALTY - New
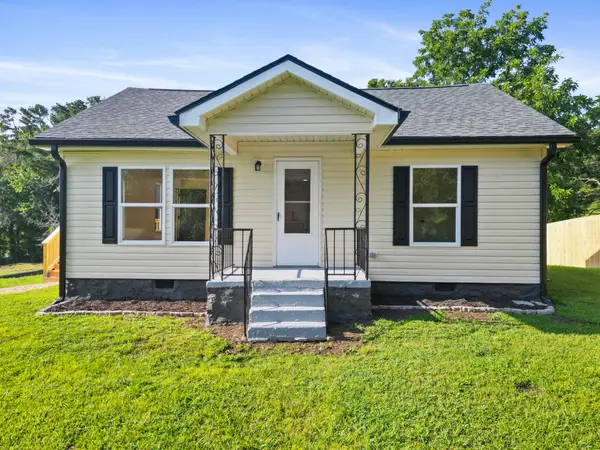 $195,000Active2 beds 1 baths900 sq. ft.
$195,000Active2 beds 1 baths900 sq. ft.135 Hunt Street, Rossville, GA 30741
MLS# 2971349Listed by: EXP REALTY - New
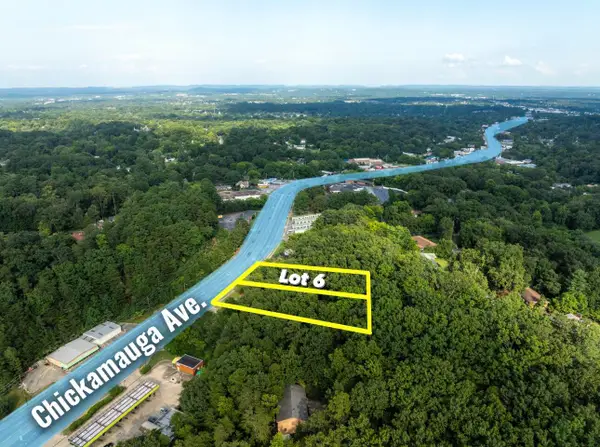 $64,900Active0.52 Acres
$64,900Active0.52 Acres821 Chickamauga Avenue #Lot 6, Rossville, GA 30741
MLS# 1518335Listed by: KELLER WILLIAMS REALTY - New
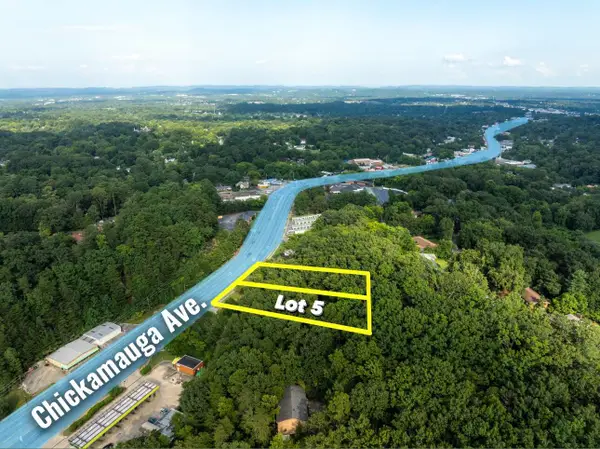 $64,900Active0.52 Acres
$64,900Active0.52 Acres821 Chickamauga Avenue #Lot 5, Rossville, GA 30741
MLS# 1518264Listed by: KELLER WILLIAMS REALTY - New
 $329,900Active2 beds 2 baths1,090 sq. ft.
$329,900Active2 beds 2 baths1,090 sq. ft.211 Idle Place Circle #Lot 25, Rossville, GA 30741
MLS# 1518315Listed by: NU VISION REALTY - New
 $350,000Active2 beds 1 baths1,923 sq. ft.
$350,000Active2 beds 1 baths1,923 sq. ft.255 Pine Hill Drive, Rossville, GA 30741
MLS# 1518295Listed by: KELLER WILLIAMS REALTY
