49 Rifleman Drive, Rossville, GA 30741
Local realty services provided by:Better Homes and Gardens Real Estate Jackson Realty
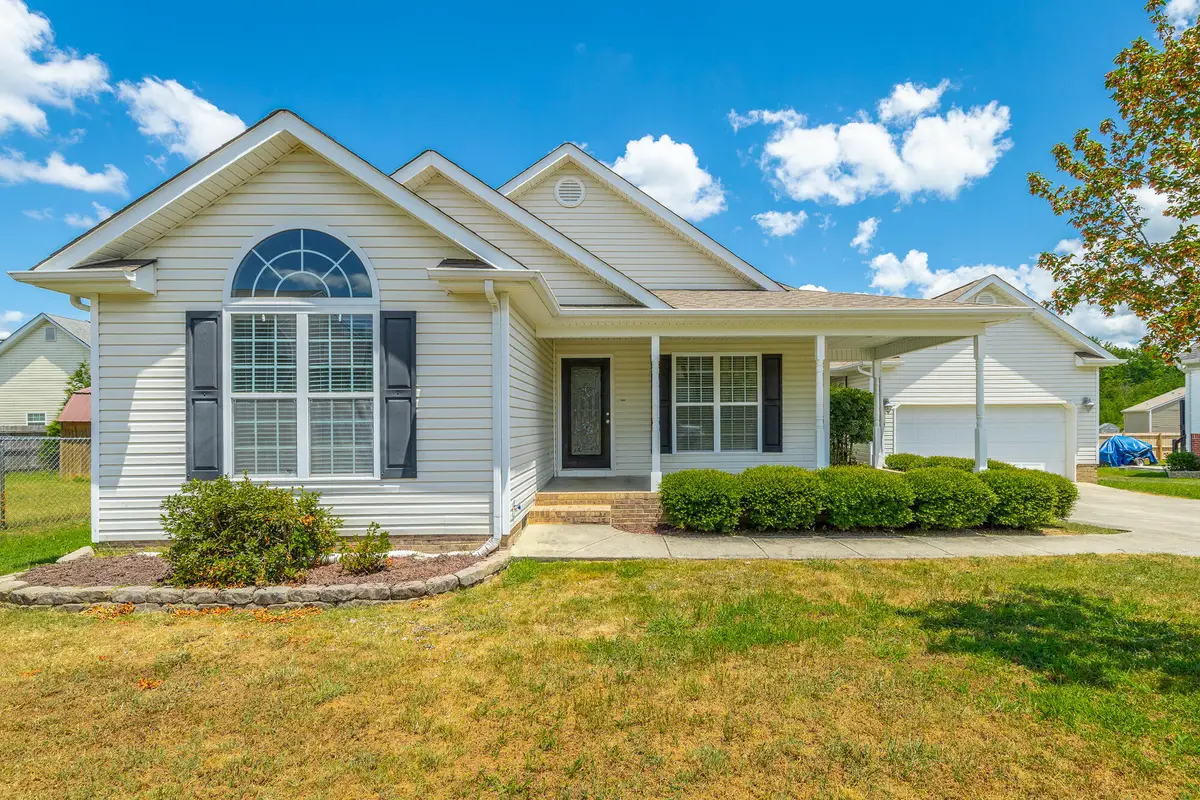
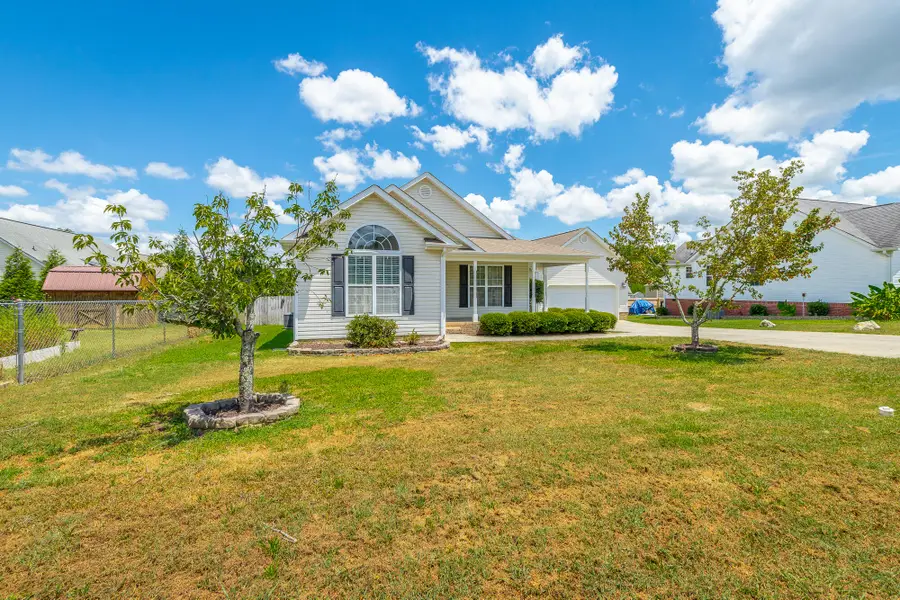
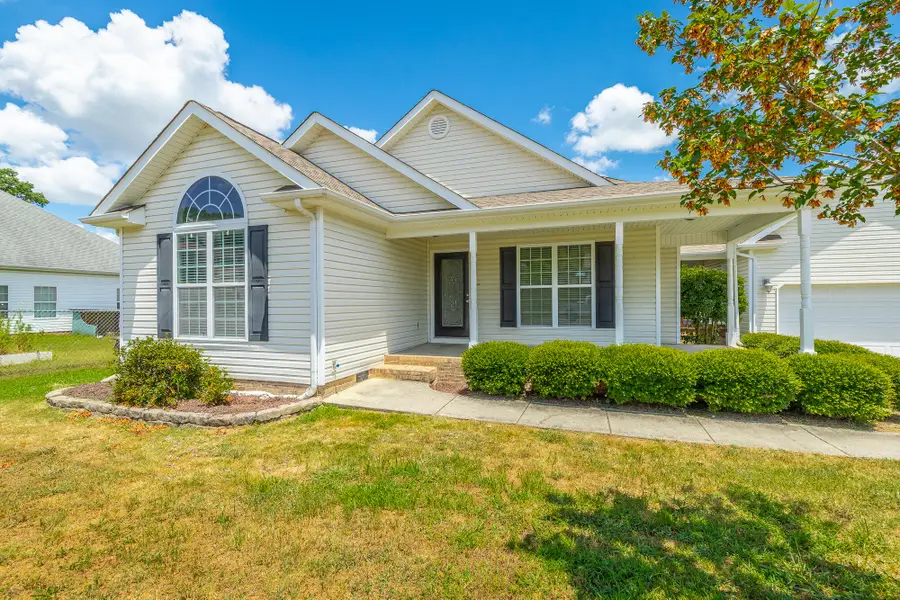
49 Rifleman Drive,Rossville, GA 30741
$279,900
- 3 Beds
- 2 Baths
- 1,302 sq. ft.
- Single family
- Pending
Listed by:sherryde southerland
Office:re/max real estate center
MLS#:1516951
Source:TN_CAR
Price summary
- Price:$279,900
- Price per sq. ft.:$214.98
About this home
Welcome to 49 Rifleman Dr in Rossville—a charming and well-maintained 3 bedroom, 2 bath home offering 1,302 square feet of comfortable, one-level living. Built in 2008, this home features high ceilings in the living room and a cozy gas log fireplace, creating an inviting space to relax. The eat-in kitchen includes stainless steel appliances, a breakfast bar for casual dining, and plenty of cabinet space. The spacious primary bedroom boasts a tray ceiling and an en suite bathroom with double vanities and a tub/shower combo. Two additional bedrooms are generously sized and share a second full bathroom. Enjoy mornings on the covered front porch and entertain on the partially covered back deck overlooking a fully fenced, level backyard—perfect for children, pets, or gardening. Conveniently located near downtown Chattanooga and Fort Oglethorpe's shopping, dining, and entertainment options, this home offers comfort and convenience in one great package. Don't miss your opportunity to see it!
Contact an agent
Home facts
- Year built:2008
- Listing Id #:1516951
- Added:27 day(s) ago
- Updated:July 22, 2025 at 12:31 AM
Rooms and interior
- Bedrooms:3
- Total bathrooms:2
- Full bathrooms:2
- Living area:1,302 sq. ft.
Heating and cooling
- Cooling:Central Air, Electric
- Heating:Central, Electric, Heating
Structure and exterior
- Roof:Shingle
- Year built:2008
- Building area:1,302 sq. ft.
- Lot area:0.23 Acres
Utilities
- Water:Public
- Sewer:Public Sewer
Finances and disclosures
- Price:$279,900
- Price per sq. ft.:$214.98
- Tax amount:$3,026
New listings near 49 Rifleman Drive
- New
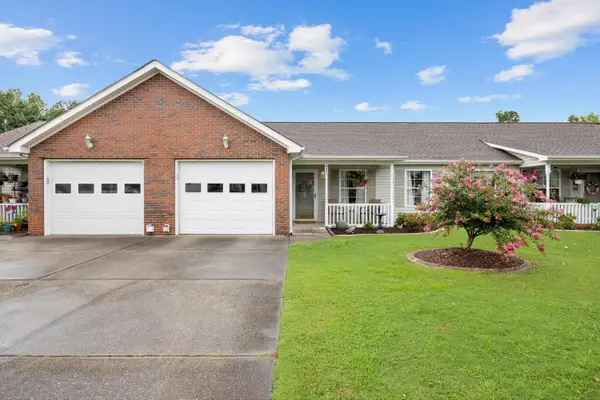 $248,000Active2 beds 2 baths1,302 sq. ft.
$248,000Active2 beds 2 baths1,302 sq. ft.77 Flagstone Drive, Rossville, GA 30741
MLS# 1518658Listed by: KELLER WILLIAMS REALTY - New
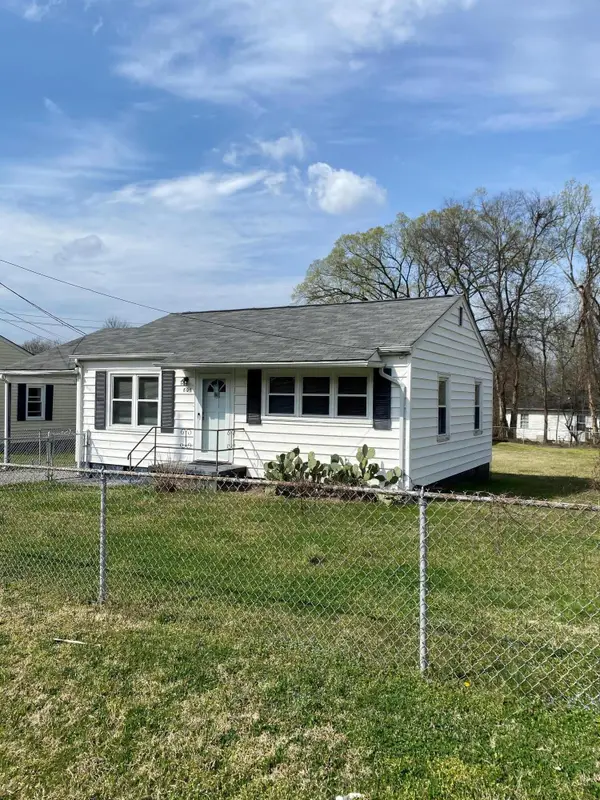 $150,000Active2 beds 1 baths720 sq. ft.
$150,000Active2 beds 1 baths720 sq. ft.807 Richmond Avenue, Rossville, GA 30741
MLS# 1518610Listed by: REAL ESTATE PARTNERS CHATTANOOGA LLC - New
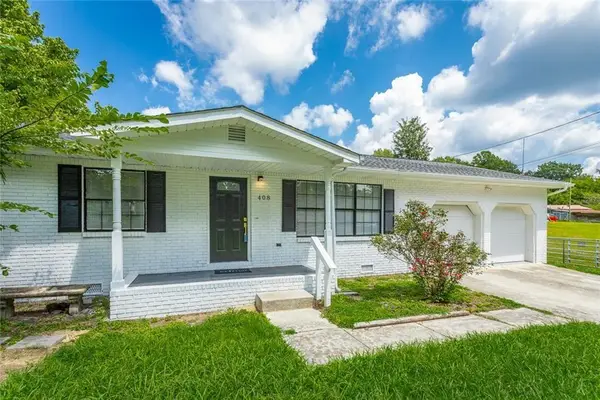 $249,000Active3 beds 2 baths1,416 sq. ft.
$249,000Active3 beds 2 baths1,416 sq. ft.408 N Jenkins Road, Rossville, GA 30741
MLS# 7631721Listed by: ROCK RIVER REALTY, LLC. - New
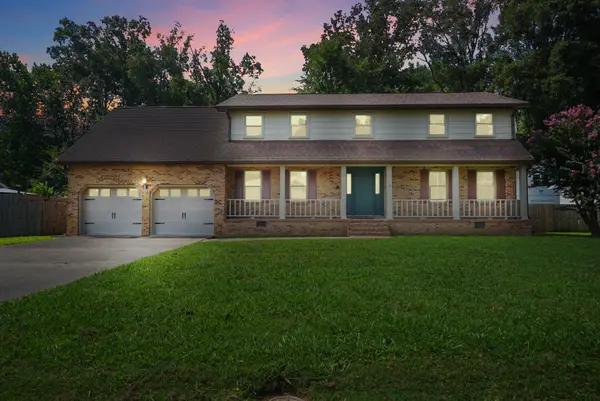 $405,000Active4 beds 3 baths2,236 sq. ft.
$405,000Active4 beds 3 baths2,236 sq. ft.66 Loach Drive, Rossville, GA 30741
MLS# 1518394Listed by: BENDER REALTY - New
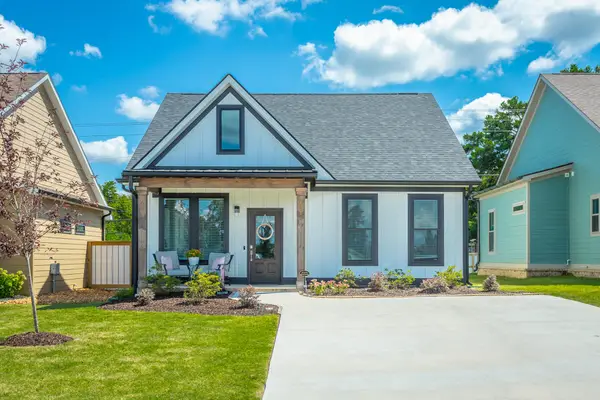 $314,900Active2 beds 2 baths990 sq. ft.
$314,900Active2 beds 2 baths990 sq. ft.57 Idle Place Circle, Rossville, GA 30741
MLS# 1518365Listed by: KELLER WILLIAMS REALTY - New
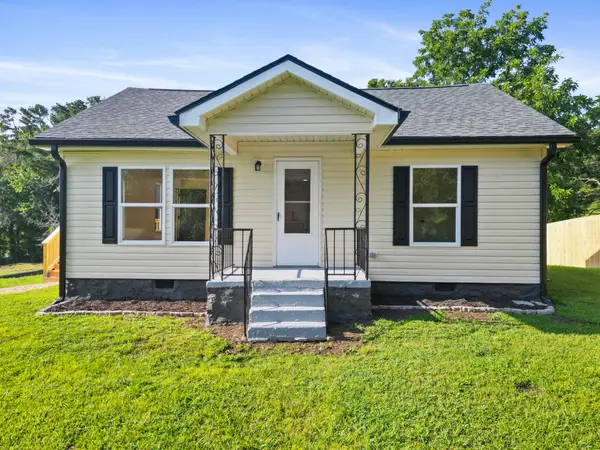 $195,000Active2 beds 1 baths900 sq. ft.
$195,000Active2 beds 1 baths900 sq. ft.135 Hunt Street, Rossville, GA 30741
MLS# 2971349Listed by: EXP REALTY - New
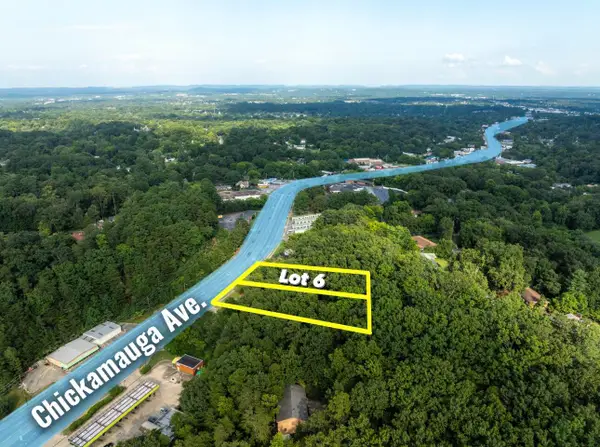 $64,900Active0.52 Acres
$64,900Active0.52 Acres821 Chickamauga Avenue #Lot 6, Rossville, GA 30741
MLS# 1518335Listed by: KELLER WILLIAMS REALTY - New
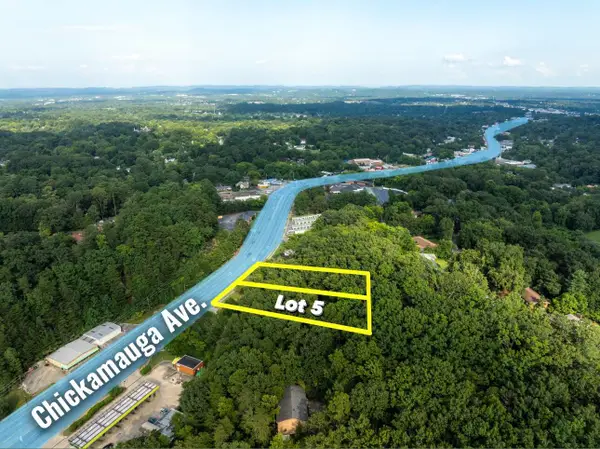 $64,900Active0.52 Acres
$64,900Active0.52 Acres821 Chickamauga Avenue #Lot 5, Rossville, GA 30741
MLS# 1518264Listed by: KELLER WILLIAMS REALTY - New
 $329,900Active2 beds 2 baths1,090 sq. ft.
$329,900Active2 beds 2 baths1,090 sq. ft.211 Idle Place Circle #Lot 25, Rossville, GA 30741
MLS# 1518315Listed by: NU VISION REALTY - New
 $350,000Active2 beds 1 baths1,923 sq. ft.
$350,000Active2 beds 1 baths1,923 sq. ft.255 Pine Hill Drive, Rossville, GA 30741
MLS# 1518295Listed by: KELLER WILLIAMS REALTY
