64 Warren Street, Rossville, GA 30741
Local realty services provided by:Better Homes and Gardens Real Estate Signature Brokers
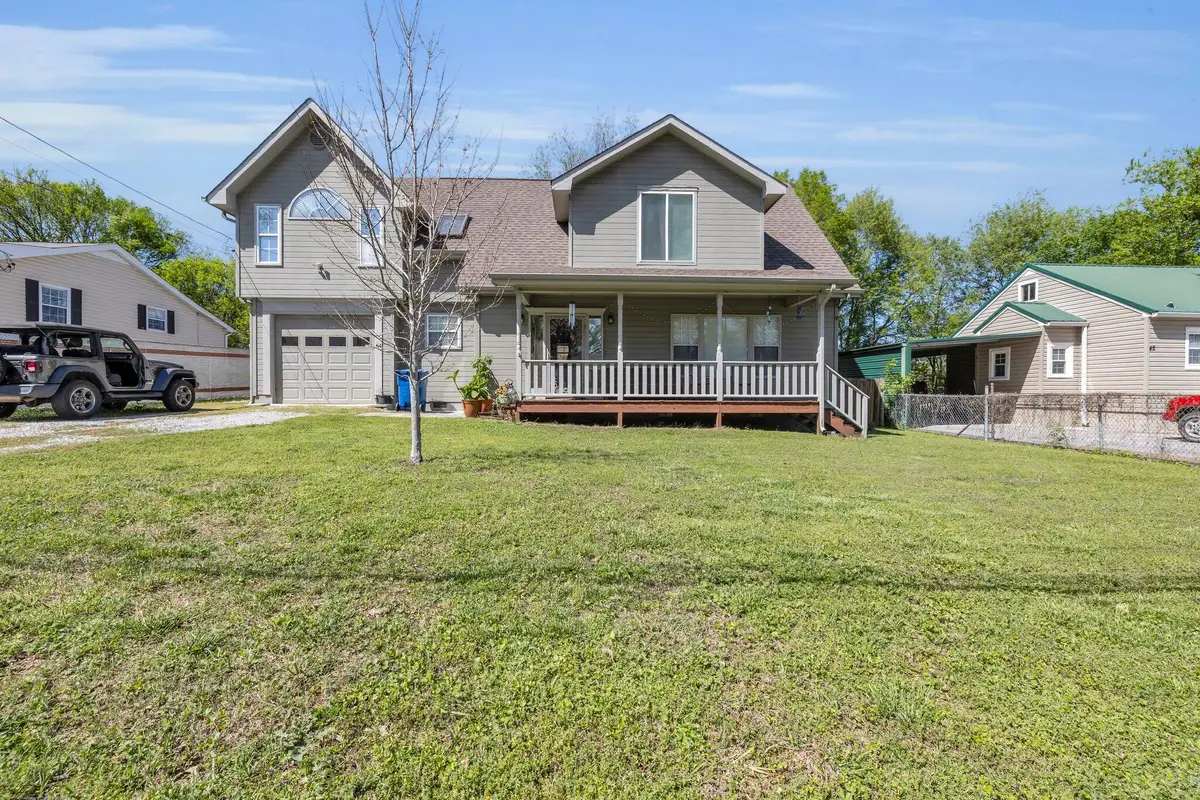
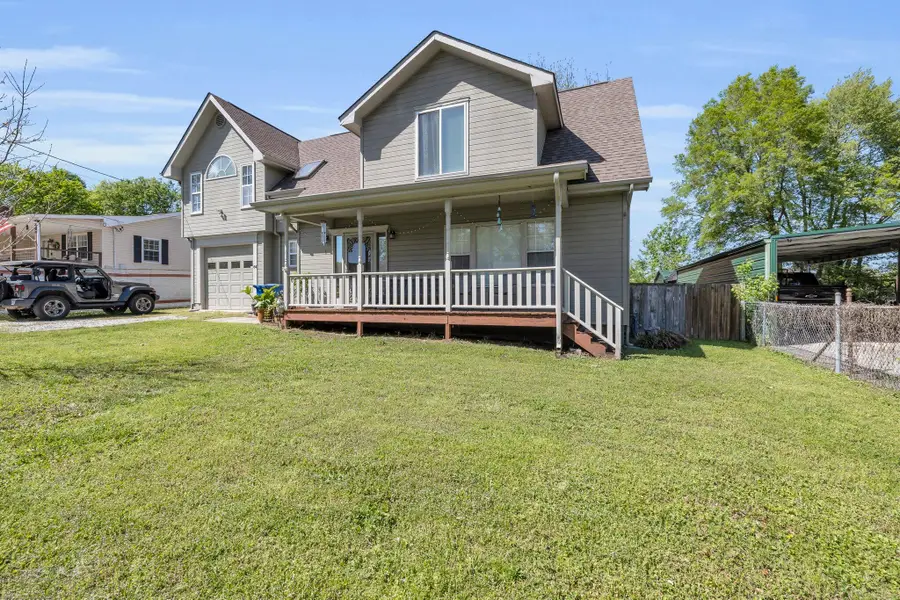
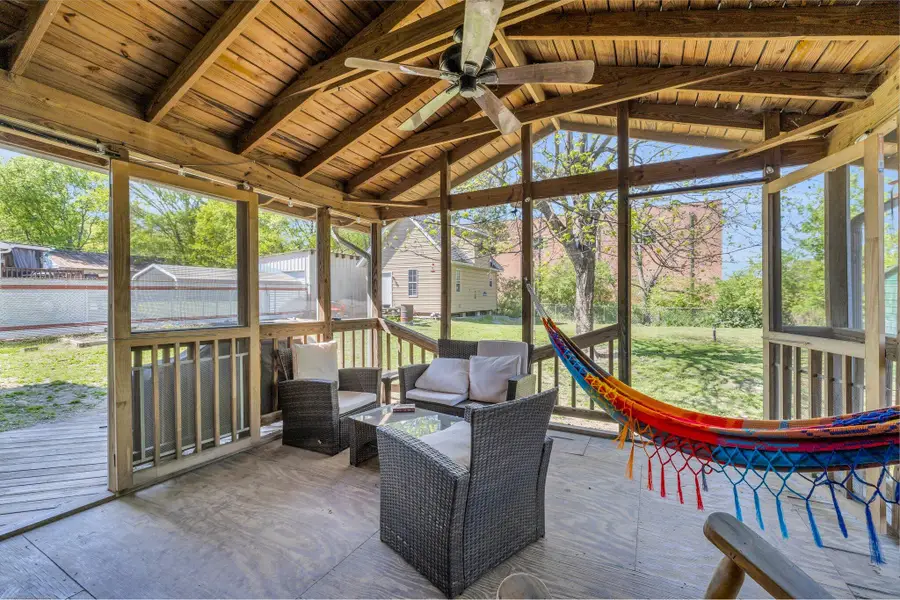
64 Warren Street,Rossville, GA 30741
$294,900
- 3 Beds
- 3 Baths
- 1,928 sq. ft.
- Single family
- Pending
Listed by:tonjia landreth
Office:bridge city realty, llc.
MLS#:1511326
Source:TN_CAR
Price summary
- Price:$294,900
- Price per sq. ft.:$152.96
About this home
Welcome to this delightful 3 bedroom, 2.5 bath home nestled in desirable Catoosa County just minutes from the shops and restaurants of Ft. Oglethorpe and within walking distance to Lakeview Middle School.
Step inside to an inviting living room centered around a cozy fireplace, flowing seamlessly into an open dining area perfect for gatherings. The modern kitchen features sleek stainless steel appliances, generous cabinet space, and a central island ideal for cooking, hosting, or casual meals.
The main level also includes a convenient half bath and a dedicated laundry room for added functionality.
Upstairs, unwind in the spacious primary suite with a private en suite bath, along with two additional bedrooms, a full hall bath, and a versatile loft space perfect for reading, studying, or simply relaxing.
Outside, enjoy the fenced backyard complete with a screened-in porch for year-round enjoyment. A one-car garage and a large powered storage building offer plenty of room for tools, hobbies, or extra storage.
This charming home has everything you need comfort, location, and style. Don't miss your chance to make it yours schedule your showing today!
Contact an agent
Home facts
- Year built:1996
- Listing Id #:1511326
- Added:118 day(s) ago
- Updated:August 05, 2025 at 09:52 PM
Rooms and interior
- Bedrooms:3
- Total bathrooms:3
- Full bathrooms:2
- Half bathrooms:1
- Living area:1,928 sq. ft.
Heating and cooling
- Cooling:Central Air, Electric
- Heating:Heating, Natural Gas
Structure and exterior
- Roof:Shingle
- Year built:1996
- Building area:1,928 sq. ft.
- Lot area:0.24 Acres
Utilities
- Water:Public, Water Available, Water Connected
- Sewer:Septic Tank
Finances and disclosures
- Price:$294,900
- Price per sq. ft.:$152.96
- Tax amount:$1,838
New listings near 64 Warren Street
- New
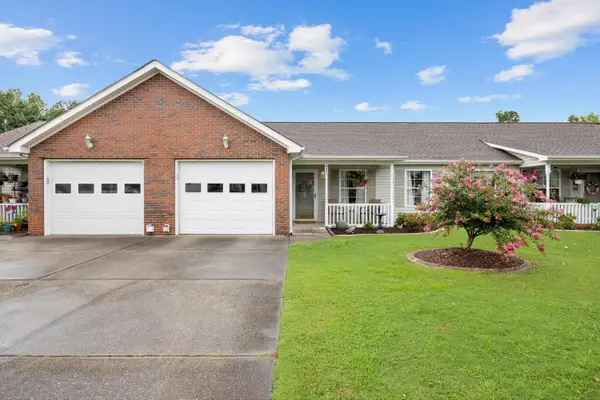 $248,000Active2 beds 2 baths1,302 sq. ft.
$248,000Active2 beds 2 baths1,302 sq. ft.77 Flagstone Drive, Rossville, GA 30741
MLS# 1518658Listed by: KELLER WILLIAMS REALTY - New
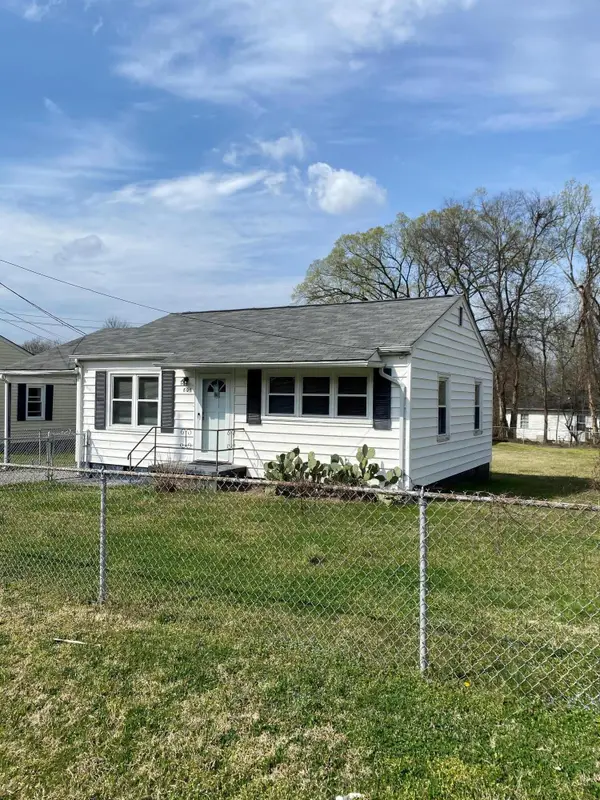 $150,000Active2 beds 1 baths720 sq. ft.
$150,000Active2 beds 1 baths720 sq. ft.807 Richmond Avenue, Rossville, GA 30741
MLS# 1518610Listed by: REAL ESTATE PARTNERS CHATTANOOGA LLC - New
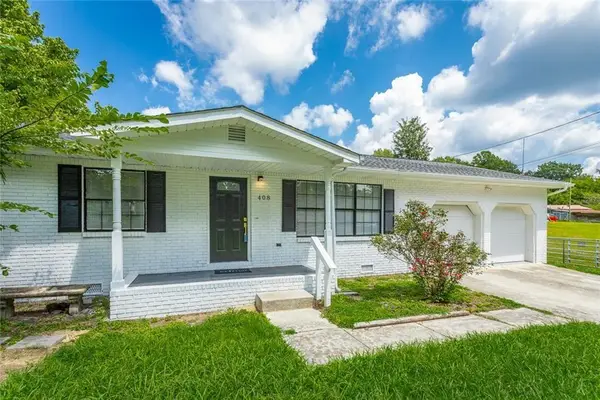 $249,000Active3 beds 2 baths1,416 sq. ft.
$249,000Active3 beds 2 baths1,416 sq. ft.408 N Jenkins Road, Rossville, GA 30741
MLS# 7631721Listed by: ROCK RIVER REALTY, LLC. - New
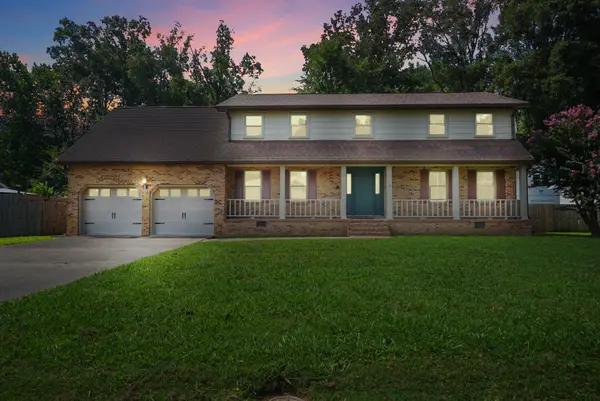 $405,000Active4 beds 3 baths2,236 sq. ft.
$405,000Active4 beds 3 baths2,236 sq. ft.66 Loach Drive, Rossville, GA 30741
MLS# 1518394Listed by: BENDER REALTY - New
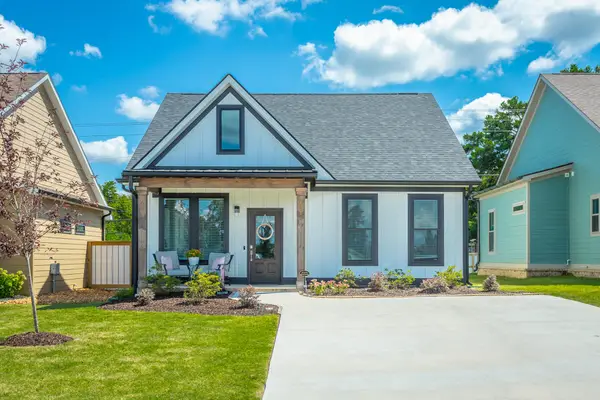 $314,900Active2 beds 2 baths990 sq. ft.
$314,900Active2 beds 2 baths990 sq. ft.57 Idle Place Circle, Rossville, GA 30741
MLS# 1518365Listed by: KELLER WILLIAMS REALTY - New
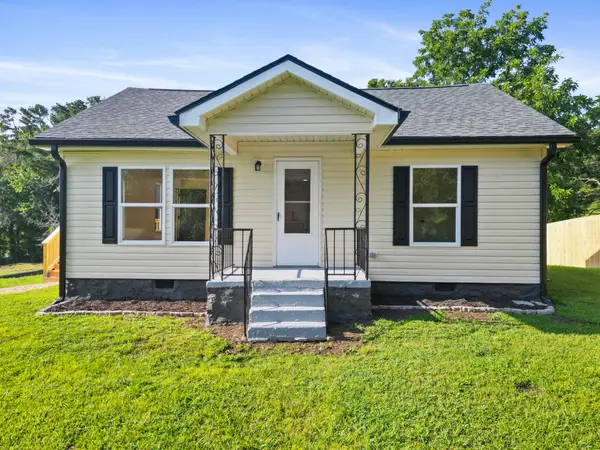 $195,000Active2 beds 1 baths900 sq. ft.
$195,000Active2 beds 1 baths900 sq. ft.135 Hunt Street, Rossville, GA 30741
MLS# 2971349Listed by: EXP REALTY - New
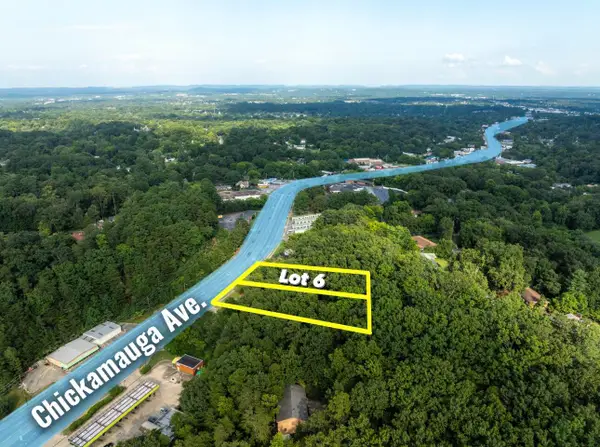 $64,900Active0.52 Acres
$64,900Active0.52 Acres821 Chickamauga Avenue #Lot 6, Rossville, GA 30741
MLS# 1518335Listed by: KELLER WILLIAMS REALTY - New
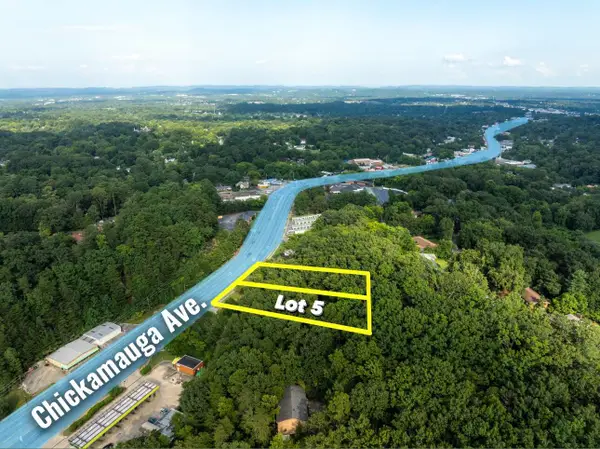 $64,900Active0.52 Acres
$64,900Active0.52 Acres821 Chickamauga Avenue #Lot 5, Rossville, GA 30741
MLS# 1518264Listed by: KELLER WILLIAMS REALTY - New
 $329,900Active2 beds 2 baths1,090 sq. ft.
$329,900Active2 beds 2 baths1,090 sq. ft.211 Idle Place Circle #Lot 25, Rossville, GA 30741
MLS# 1518315Listed by: NU VISION REALTY - New
 $350,000Active2 beds 1 baths1,923 sq. ft.
$350,000Active2 beds 1 baths1,923 sq. ft.255 Pine Hill Drive, Rossville, GA 30741
MLS# 1518295Listed by: KELLER WILLIAMS REALTY
