1 Buckhead Lane, Savannah, GA 31411
Local realty services provided by:Better Homes and Gardens Real Estate Legacy
Upcoming open houses
- Sat, Oct 1111:00 am - 01:00 pm
Listed by:elizabeth k. myers
Office:daniel ravenel sir
MLS#:SA341377
Source:GA_SABOR
Price summary
- Price:$799,000
- Price per sq. ft.:$332.92
- Monthly HOA dues:$209.83
About this home
Tucked away in The Landings on Skidaway Island, this beautifully updated 4-bedroom, 3.5-bath home offers the perfect blend of Lowcountry charm and modern comfort. The covered front porch welcomes you into a bright, open layout featuring heart pine floors, crown molding, and custom plantation shutters. The family room flows into a formal dining area and a stunning kitchen designed by Jamestown Designer Kitchens with Miele and Bosch appliances, gas cooktop, and breakfast nook overlooking the living room. The primary suite includes a renovated ensuite with a double vanity and new fixtures. Enjoy quiet wooded views from the large back porch with a gas grill hookup, ideal for entertaining. Recent upgrades include two new HVAC units with updated ductwork, new lighting, smart Haiku fans, and refreshed interiors throughout!
Contact an agent
Home facts
- Year built:1984
- Listing ID #:SA341377
- Added:1 day(s) ago
- Updated:October 09, 2025 at 04:40 PM
Rooms and interior
- Bedrooms:4
- Total bathrooms:4
- Full bathrooms:3
- Half bathrooms:1
- Living area:2,400 sq. ft.
Heating and cooling
- Cooling:Central Air, Electric
- Heating:Central, Electric
Structure and exterior
- Roof:Composition
- Year built:1984
- Building area:2,400 sq. ft.
- Lot area:0.69 Acres
Schools
- High school:Jenkins
- Middle school:Hesse
- Elementary school:Hesse
Utilities
- Water:Public
- Sewer:Public Sewer
Finances and disclosures
- Price:$799,000
- Price per sq. ft.:$332.92
- Tax amount:$4,389 (2018)
New listings near 1 Buckhead Lane
- New
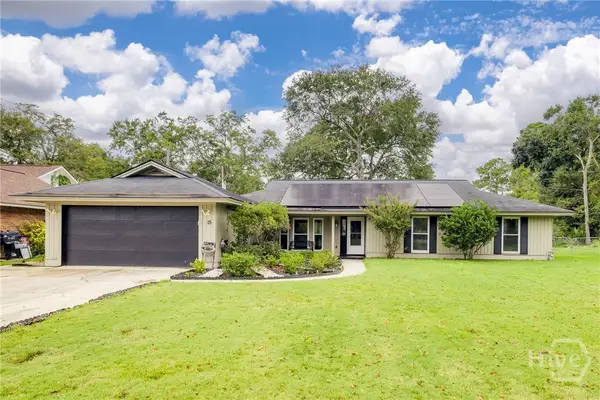 $379,000Active3 beds 2 baths1,737 sq. ft.
$379,000Active3 beds 2 baths1,737 sq. ft.15 Cutty Sark Road, Savannah, GA 31410
MLS# SA340759Listed by: MCINTOSH REALTY TEAM LLC - New
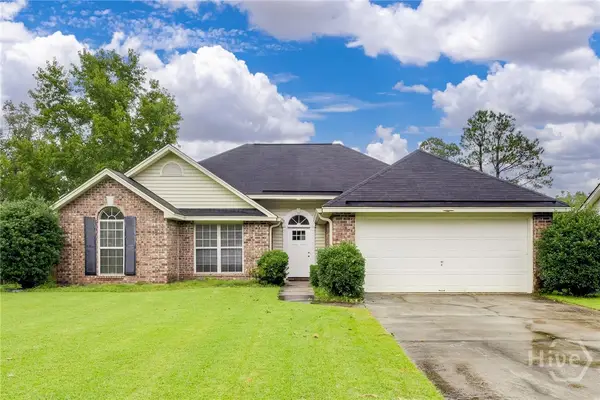 $309,900Active3 beds 2 baths1,572 sq. ft.
$309,900Active3 beds 2 baths1,572 sq. ft.26 Bristlecone Drive, Savannah, GA 31419
MLS# SA341366Listed by: MCINTOSH REALTY TEAM LLC - New
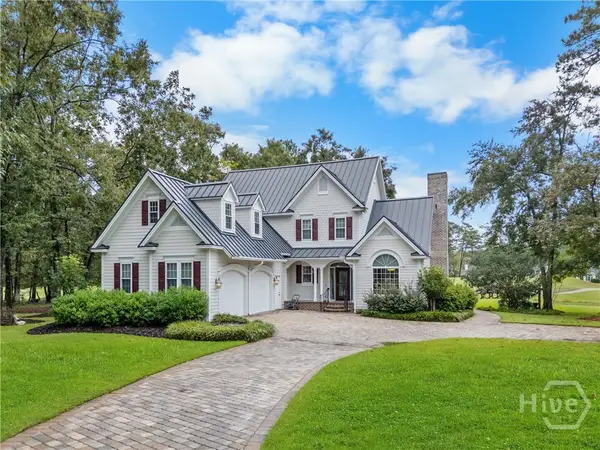 $995,000Active5 beds 4 baths4,299 sq. ft.
$995,000Active5 beds 4 baths4,299 sq. ft.2 Pine Lakes Point, Savannah, GA 31405
MLS# SA341407Listed by: SOUTHBRIDGE GREATER SAV REALTY - New
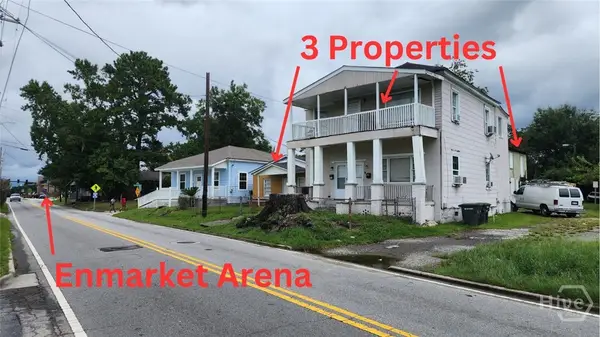 $419,000Active12 beds 4 baths4,230 sq. ft.
$419,000Active12 beds 4 baths4,230 sq. ft.1004-06 Stiles Avenue, Savannah, GA 31415
MLS# SA341413Listed by: EPIQUE REALTY - New
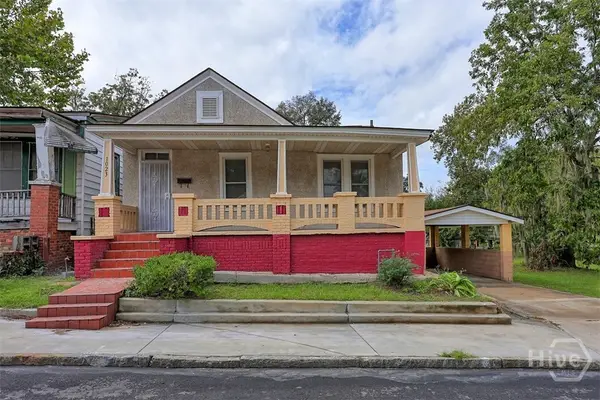 $259,000Active3 beds 1 baths1,026 sq. ft.
$259,000Active3 beds 1 baths1,026 sq. ft.1023 W 37th Street, Savannah, GA 31415
MLS# SA341290Listed by: KELLER WILLIAMS COASTAL AREA P - New
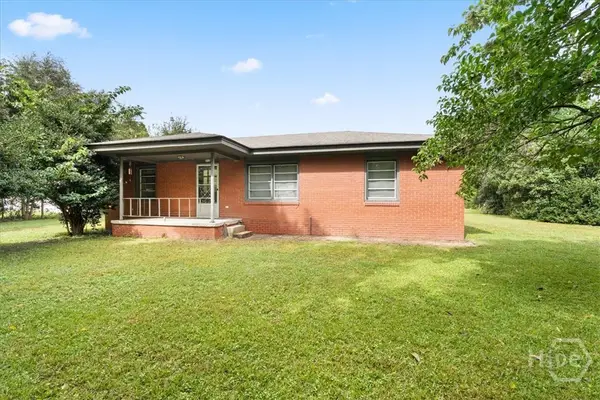 $155,000Active2 beds 1 baths1,413 sq. ft.
$155,000Active2 beds 1 baths1,413 sq. ft.312 Sylvania Road, Savannah, GA 31419
MLS# SA341327Listed by: BODAFORD REALTY LLC - New
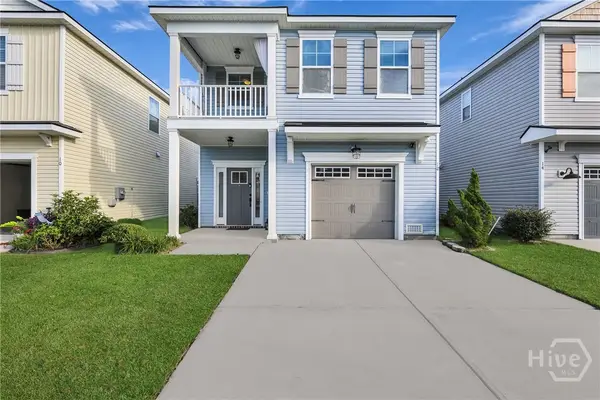 $345,000Active3 beds 3 baths1,795 sq. ft.
$345,000Active3 beds 3 baths1,795 sq. ft.12 Pomona Circle, Savannah, GA 31419
MLS# SA341390Listed by: REALTY ONE GROUP INCLUSION - New
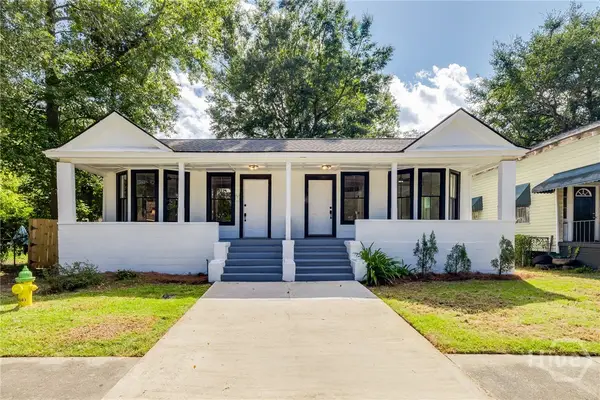 $474,900Active4 beds 3 baths1,756 sq. ft.
$474,900Active4 beds 3 baths1,756 sq. ft.1315 & 1317 E Anderson Street, Savannah, GA 31404
MLS# SA341420Listed by: MCINTOSH REALTY TEAM LLC - Open Sun, 2 to 4pmNew
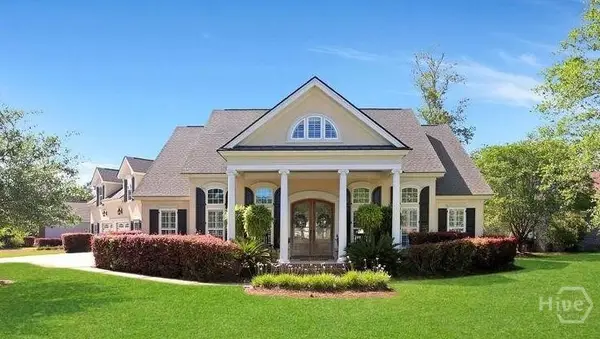 $775,000Active4 beds 5 baths4,057 sq. ft.
$775,000Active4 beds 5 baths4,057 sq. ft.2 Misty Marsh Drive, Savannah, GA 31419
MLS# SA340638Listed by: REALTY ONE GROUP INCLUSION - Open Sun, 11am to 1pmNew
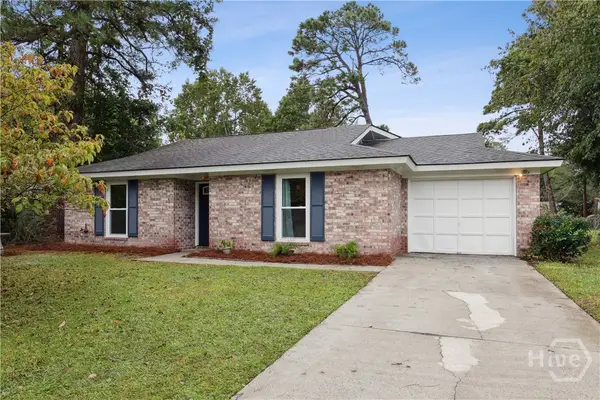 $329,000Active3 beds 2 baths1,698 sq. ft.
$329,000Active3 beds 2 baths1,698 sq. ft.1523 Marcy Circle, Savannah, GA 31406
MLS# SA341176Listed by: KELLER WILLIAMS COASTAL AREA P
