102 Phyllis Drive, Savannah, GA 31419
Local realty services provided by:Better Homes and Gardens Real Estate Legacy
Listed by:shelley n. parrish
Office:seabolt real estate
MLS#:SA333068
Source:GA_SABOR
Price summary
- Price:$515,000
- Price per sq. ft.:$211.67
About this home
Charming ranch-style retreat in a prime location! Welcome to this beautifully maintained ranch-style home that perfectly blends comfort, charm, and convenience. Nestled in a highly sought-after neighborhood, this gorgeous property offers easy one-level living and is just minutes away from top-rated schools, shopping, dining, and parks.
Step inside to discover a light-filled, open living room, featuring spacious living areas, hardwood floors, and a cozy fireplace that invites you to relax and unwind. The updated kitchen boasts modern appliances, ample cabinet storage, walk in pantry, and a large island — perfect for entertaining guests or enjoying casual family meals.
Enjoy a private primary suite with 2 walk-in closets and a recently updated en suite bath, along with generously sized guest bedrooms. You will love the safety of covered parking in your two car garage and extra storage in your pull down attic.
Outside, you'll find a beautifully landscaped yard, mature trees, and a serene patio — the perfect space for outdoor gatherings or peaceful mornings with coffee.
Don’t miss your chance to own this move-in-ready gem in an unbeatable location. Schedule your private tour today!
Contact an agent
Home facts
- Year built:1984
- Listing ID #:SA333068
- Added:97 day(s) ago
- Updated:September 18, 2025 at 02:26 PM
Rooms and interior
- Bedrooms:3
- Total bathrooms:2
- Full bathrooms:2
- Living area:2,433 sq. ft.
Heating and cooling
- Cooling:Central Air, Electric
- Heating:Central, Electric
Structure and exterior
- Year built:1984
- Building area:2,433 sq. ft.
- Lot area:0.53 Acres
Schools
- High school:Windsor Forest
- Middle school:Southwest
- Elementary school:White Bluff
Utilities
- Water:Public
- Sewer:Public Sewer
Finances and disclosures
- Price:$515,000
- Price per sq. ft.:$211.67
- Tax amount:$4,633 (2024)
New listings near 102 Phyllis Drive
- New
 $309,900Active3 beds 2 baths1,152 sq. ft.
$309,900Active3 beds 2 baths1,152 sq. ft.2201 N Fernwood Court, Savannah, GA 31404
MLS# SA340381Listed by: SEAPORT REAL ESTATE GROUP - New
 $399,000Active3 beds 1 baths1,342 sq. ft.
$399,000Active3 beds 1 baths1,342 sq. ft.220 E 65th Street, Savannah, GA 31405
MLS# SA340481Listed by: ENGEL & VOLKERS - New
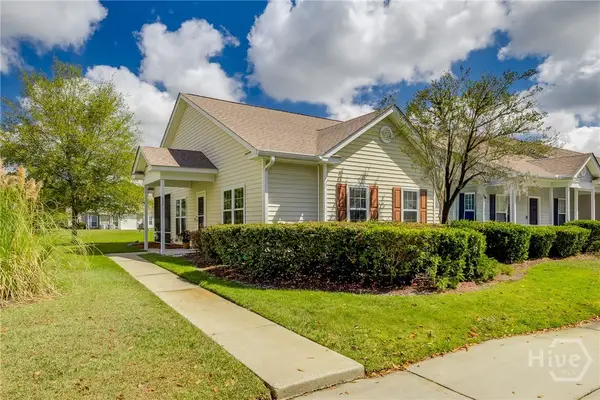 $260,000Active2 beds 2 baths1,277 sq. ft.
$260,000Active2 beds 2 baths1,277 sq. ft.12 Copper Court, Savannah, GA 31419
MLS# SA340331Listed by: MCINTOSH REALTY TEAM LLC - New
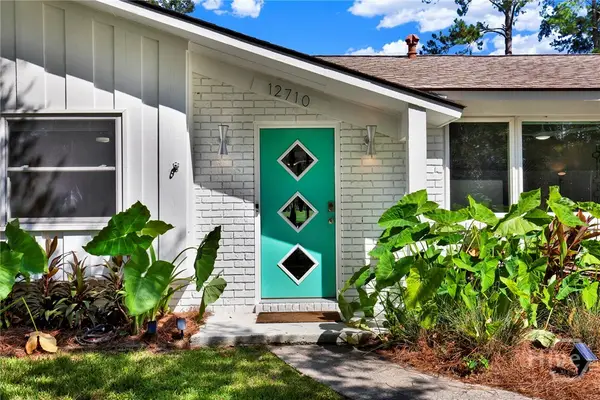 $469,000Active3 beds 2 baths1,710 sq. ft.
$469,000Active3 beds 2 baths1,710 sq. ft.12710 Largo Drive, Savannah, GA 31419
MLS# SA340483Listed by: SALT MARSH REALTY LLC - New
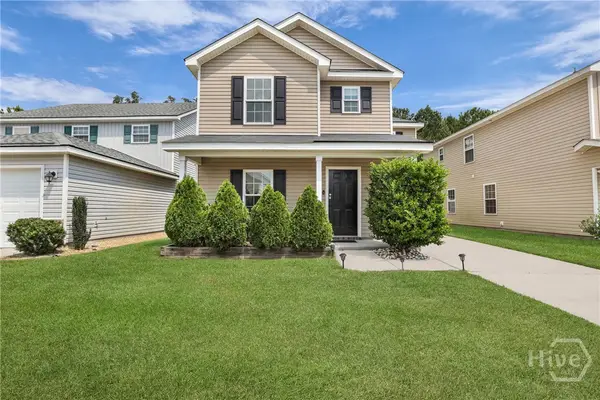 $329,900Active4 beds 3 baths1,600 sq. ft.
$329,900Active4 beds 3 baths1,600 sq. ft.116 Ristona Drive, Savannah, GA 31419
MLS# SA340314Listed by: EXP REALTY LLC - New
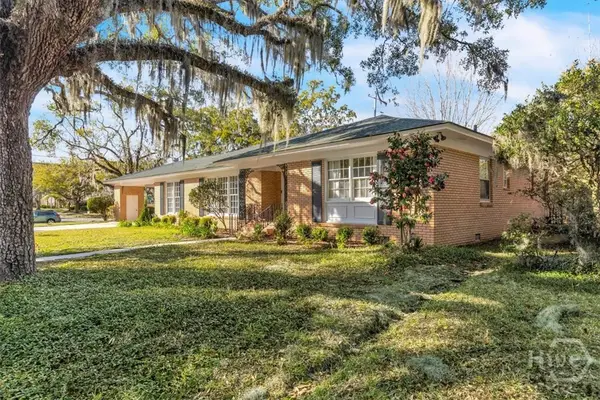 $725,000Active2 beds 3 baths2,385 sq. ft.
$725,000Active2 beds 3 baths2,385 sq. ft.602 Washington Avenue, Savannah, GA 31405
MLS# SA340445Listed by: DANIEL RAVENEL SIR - New
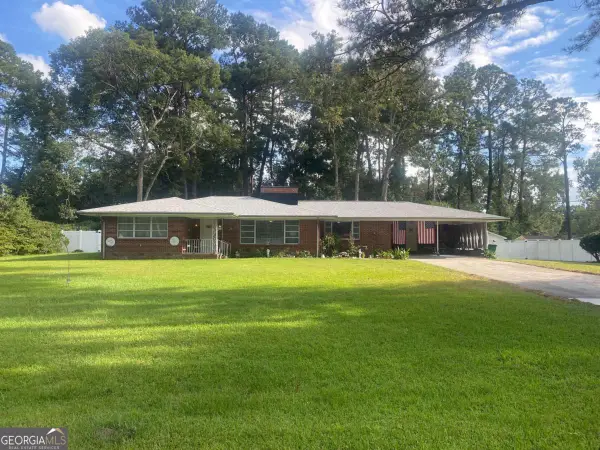 $380,000Active3 beds 2 baths1,837 sq. ft.
$380,000Active3 beds 2 baths1,837 sq. ft.97 Azalea Avenue, Savannah, GA 31408
MLS# 10611982Listed by: BHHS Kennedy Realty - New
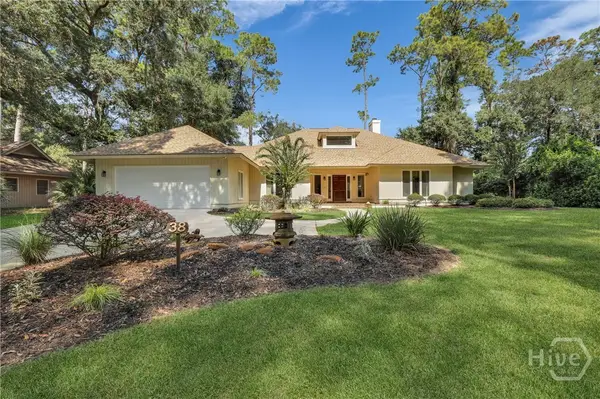 $825,000Active3 beds 3 baths2,893 sq. ft.
$825,000Active3 beds 3 baths2,893 sq. ft.38 Monastery Road, Savannah, GA 31411
MLS# SA340115Listed by: BHHS BAY STREET REALTY GROUP - Open Sun, 2 to 4pmNew
 $545,000Active4 beds 4 baths2,986 sq. ft.
$545,000Active4 beds 4 baths2,986 sq. ft.624 Southbridge Boulevard, Savannah, GA 31405
MLS# SA340070Listed by: ENGEL & VOLKERS - Open Sat, 2 to 4pmNew
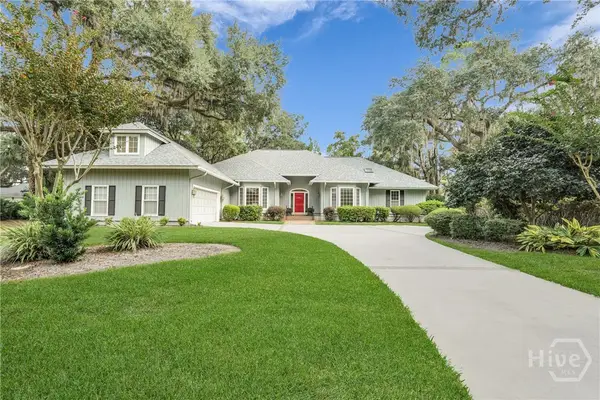 $859,000Active4 beds 4 baths3,229 sq. ft.
$859,000Active4 beds 4 baths3,229 sq. ft.2 Moonglade Lane, Savannah, GA 31411
MLS# SA340397Listed by: BHHS BAY STREET REALTY GROUP
