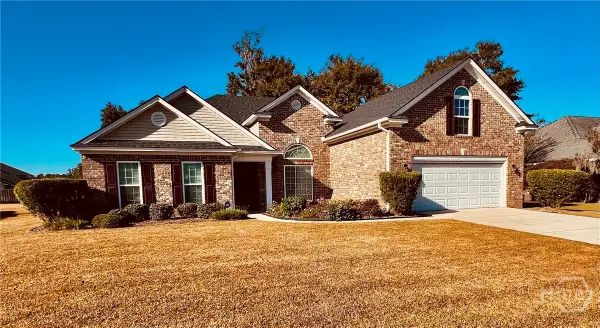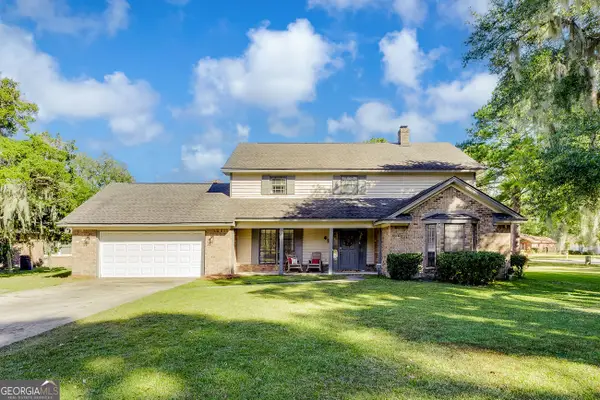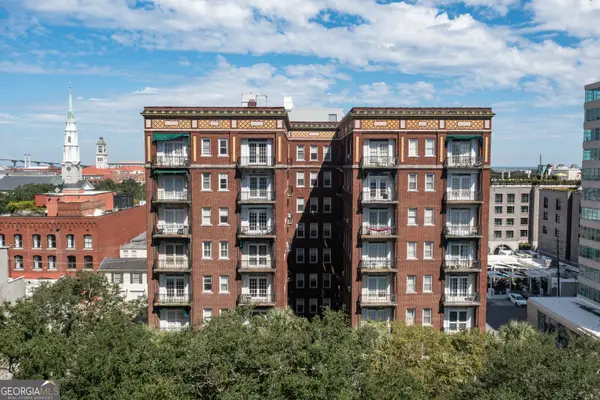624 Southbridge Boulevard, Savannah, GA 31405
Local realty services provided by:Better Homes and Gardens Real Estate Legacy
624 Southbridge Boulevard,Savannah, GA 31405
$529,900
- 4 Beds
- 4 Baths
- 2,986 sq. ft.
- Single family
- Pending
Listed by: sarah j. pounders
Office: engel & volkers
MLS#:SA340070
Source:GA_SABOR
Price summary
- Price:$529,900
- Price per sq. ft.:$177.46
- Monthly HOA dues:$45.83
About this home
Back on the market. Welcome to this stunning Low Country brick home, designed with comfort and style in mind. Step inside to a generous study with built-in bookshelves, perfect for a home office or retreat. The beautifully renovated kitchen opens seamlessly into a family and living room with a cathedral ceiling, overlooking a private fenced backyard with fire pit. The main-level owner’s suite includes a spacious en suite bath and two walk-in closets. Upstairs is a large bedroom over the garage with an ensuite full bathroom. 2 additional bedrooms are upstairs with another full bathroom off the hallway. Ample storage on 2nd floor! The front overlooks the golf course and a walking path. Brand NEW roof. Spacious .38 acre lot. Whole house water purification system. 2 car garage and driveway. HOA covers common area maintenance and a park. Home is offered in AS-IS condition.
Contact an agent
Home facts
- Year built:1999
- Listing ID #:SA340070
- Added:51 day(s) ago
- Updated:November 14, 2025 at 10:05 PM
Rooms and interior
- Bedrooms:4
- Total bathrooms:4
- Full bathrooms:3
- Half bathrooms:1
- Living area:2,986 sq. ft.
Heating and cooling
- Cooling:Central Air, Electric
- Heating:Electric, Forced Air
Structure and exterior
- Roof:Composition
- Year built:1999
- Building area:2,986 sq. ft.
- Lot area:0.38 Acres
Schools
- High school:New Hampstead
- Middle school:West Chatham
- Elementary school:Gould
Utilities
- Water:Public
- Sewer:Public Sewer
Finances and disclosures
- Price:$529,900
- Price per sq. ft.:$177.46
New listings near 624 Southbridge Boulevard
- New
 $375,000Active0.11 Acres
$375,000Active0.11 Acres1809 Montgomery Street, Savannah, GA 31401
MLS# SA343482Listed by: SEABOLT REAL ESTATE - New
 $325,000Active0.11 Acres
$325,000Active0.11 Acres1805 / 1807 Montgomery Street, Savannah, GA 31401
MLS# SA343483Listed by: SEABOLT REAL ESTATE - New
 $442,999Active3 beds 2 baths3,314 sq. ft.
$442,999Active3 beds 2 baths3,314 sq. ft.Address Withheld By Seller, Savannah, GA 31419
MLS# SA343752Listed by: SALT MARSH REALTY LLC - New
 $1,050,000Active12 beds 8 baths5,546 sq. ft.
$1,050,000Active12 beds 8 baths5,546 sq. ft.3601 Bull Street, Savannah, GA 31405
MLS# SA343789Listed by: REALTY SOUTH - New
 $285,000Active4 beds 3 baths1,862 sq. ft.
$285,000Active4 beds 3 baths1,862 sq. ft.118 Trellis, Savannah, GA 31419
MLS# SA343791Listed by: INTEGRITY REAL ESTATE LLC - New
 $360,000Active4 beds 3 baths2,376 sq. ft.
$360,000Active4 beds 3 baths2,376 sq. ft.45 Barrington Circle, Savannah, GA 31419
MLS# 10643450Listed by: Braun Properties LLC - New
 $2,598,250Active6 beds 6 baths4,539 sq. ft.
$2,598,250Active6 beds 6 baths4,539 sq. ft.317 E 45th Street, Savannah, GA 31405
MLS# 10643683Listed by: eXp Realty - New
 $942,000Active1 beds 1 baths1,200 sq. ft.
$942,000Active1 beds 1 baths1,200 sq. ft.140 Habersham Street, Savannah, GA 31401
MLS# 10644122Listed by: Keller Williams Realty Coastal - New
 $725,000Active-- beds -- baths
$725,000Active-- beds -- baths101 Barnard Street #203, Savannah, GA 31401
MLS# 10644149Listed by: Keller Williams Realty Coastal - New
 $1,125,000Active-- beds -- baths
$1,125,000Active-- beds -- baths24 E Liberty Street #APT 53, Savannah, GA 31401
MLS# 10644150Listed by: Keller Williams Realty Coastal
