1107 Derenne Drive, Savannah, GA 31406
Local realty services provided by:Better Homes and Gardens Real Estate Legacy
Listed by:jennifer l. rutherford
Office:jenny rutherford real estate,
MLS#:SA336323
Source:GA_SABOR
Price summary
- Price:$415,000
- Price per sq. ft.:$311.8
About this home
Beautifully Renovated 3BR/2BA 1331sqft One Story Split Floor Plan Home on a Huge Corner Lot in the Desirable Fairway Oaks Subdivision w/NO HOA! Beautifully Refinished Original Hardwood Flooring Throughout. Updated Kitchen Features New Stainless Steel Appliances, New Tile Backsplash, New Two-Tone Kitchen Cabinets, Coffee Bar & Dining Area. Spacious Living Room w/Natural Light & Brick Wood Burning Fireplace. Gorgeous Primary Bathroom w/New Vanity Featuring Gold Accent Hardware & New Tiled Walk-In Shower. Spacious Foyer Entrance That Can Be Used As a Dining Room or Family Room! Two Additional Bedrooms & Updated Bathroom with New Shower/Tub & New Vanity. Large Fenced In Backyard w/Deck + Two Sheds for Additional Storage. Room to Add a Pool! Spacious 2 Car Garage. Move-in Ready! 10 Minutes to Downtown Savannah & 30 Minutes to Tybee Island. Close to Publix, Memorial Hospital & Candler Hospital, Bacon Park Golf Course, The Fresh Market, Hunter Army Airfield, Crunch Fitness, Shopping & Restaurants.
Contact an agent
Home facts
- Year built:1970
- Listing ID #:SA336323
- Added:40 day(s) ago
- Updated:September 18, 2025 at 02:26 PM
Rooms and interior
- Bedrooms:3
- Total bathrooms:2
- Full bathrooms:2
- Living area:1,331 sq. ft.
Heating and cooling
- Cooling:Central Air, Electric
- Heating:Central, Gas
Structure and exterior
- Roof:Composition
- Year built:1970
- Building area:1,331 sq. ft.
- Lot area:0.31 Acres
Utilities
- Water:Public
- Sewer:Public Sewer
Finances and disclosures
- Price:$415,000
- Price per sq. ft.:$311.8
New listings near 1107 Derenne Drive
- New
 $309,900Active3 beds 2 baths1,152 sq. ft.
$309,900Active3 beds 2 baths1,152 sq. ft.2201 N Fernwood Court, Savannah, GA 31404
MLS# SA340381Listed by: SEAPORT REAL ESTATE GROUP - New
 $399,000Active3 beds 1 baths1,342 sq. ft.
$399,000Active3 beds 1 baths1,342 sq. ft.220 E 65th Street, Savannah, GA 31405
MLS# SA340481Listed by: ENGEL & VOLKERS - New
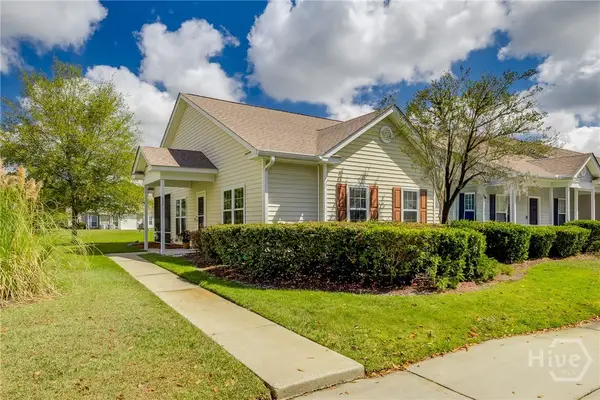 $260,000Active2 beds 2 baths1,277 sq. ft.
$260,000Active2 beds 2 baths1,277 sq. ft.12 Copper Court, Savannah, GA 31419
MLS# SA340331Listed by: MCINTOSH REALTY TEAM LLC - New
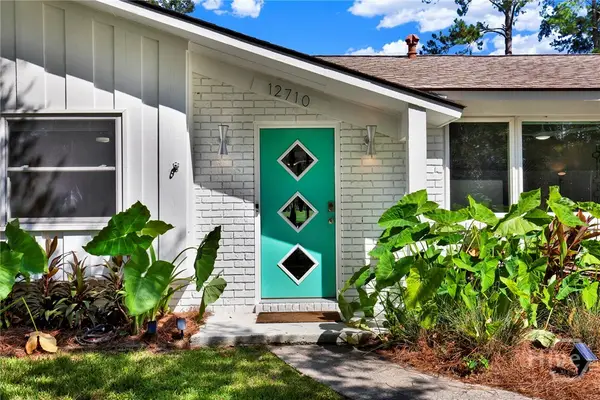 $469,000Active3 beds 2 baths1,710 sq. ft.
$469,000Active3 beds 2 baths1,710 sq. ft.12710 Largo Drive, Savannah, GA 31419
MLS# SA340483Listed by: SALT MARSH REALTY LLC - New
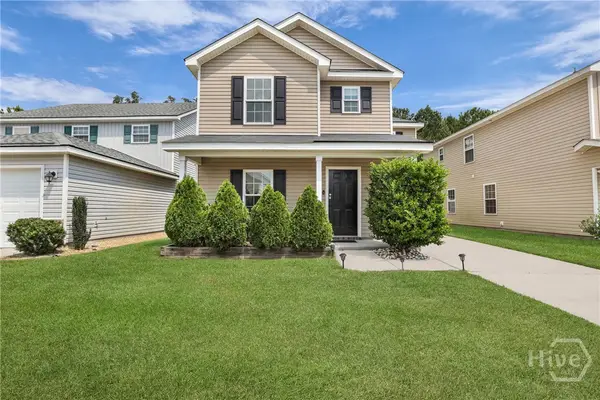 $329,900Active4 beds 3 baths1,600 sq. ft.
$329,900Active4 beds 3 baths1,600 sq. ft.116 Ristona Drive, Savannah, GA 31419
MLS# SA340314Listed by: EXP REALTY LLC - New
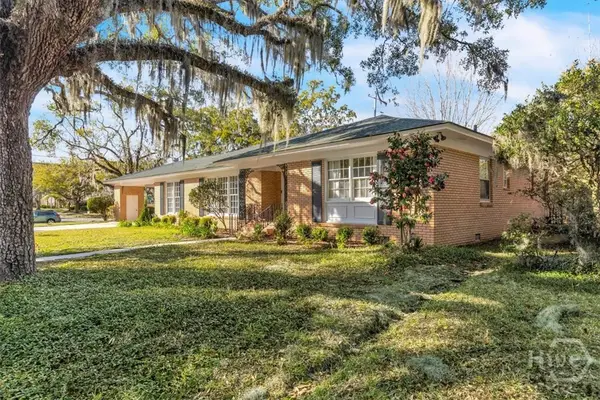 $725,000Active2 beds 3 baths2,385 sq. ft.
$725,000Active2 beds 3 baths2,385 sq. ft.602 Washington Avenue, Savannah, GA 31405
MLS# SA340445Listed by: DANIEL RAVENEL SIR - New
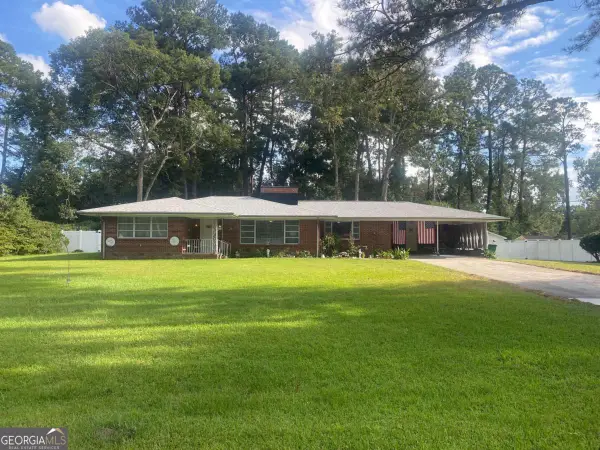 $380,000Active3 beds 2 baths1,837 sq. ft.
$380,000Active3 beds 2 baths1,837 sq. ft.97 Azalea Avenue, Savannah, GA 31408
MLS# 10611982Listed by: BHHS Kennedy Realty - New
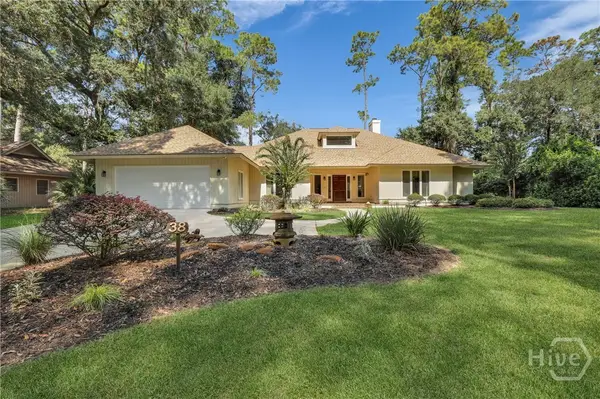 $825,000Active3 beds 3 baths2,893 sq. ft.
$825,000Active3 beds 3 baths2,893 sq. ft.38 Monastery Road, Savannah, GA 31411
MLS# SA340115Listed by: BHHS BAY STREET REALTY GROUP - Open Sun, 2 to 4pmNew
 $545,000Active4 beds 4 baths2,986 sq. ft.
$545,000Active4 beds 4 baths2,986 sq. ft.624 Southbridge Boulevard, Savannah, GA 31405
MLS# SA340070Listed by: ENGEL & VOLKERS - Open Sat, 2 to 4pmNew
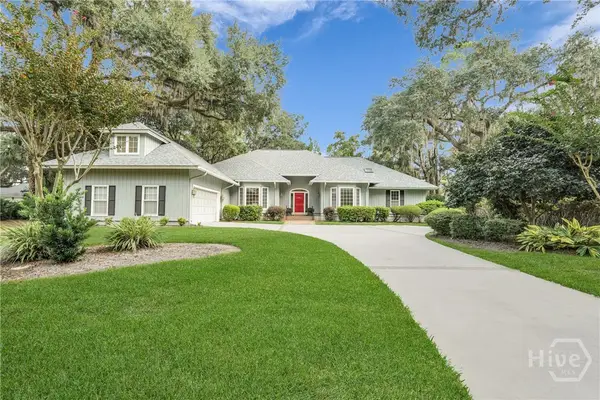 $859,000Active4 beds 4 baths3,229 sq. ft.
$859,000Active4 beds 4 baths3,229 sq. ft.2 Moonglade Lane, Savannah, GA 31411
MLS# SA340397Listed by: BHHS BAY STREET REALTY GROUP
