12 Amberwood Circle, Savannah, GA 31405
Local realty services provided by:Better Homes and Gardens Real Estate Legacy
Listed by:susie sowell
Office:southern charm team, llc.
MLS#:SA336239
Source:GA_SABOR
Price summary
- Price:$975,000
- Price per sq. ft.:$235.17
- Monthly HOA dues:$45.83
About this home
Prestige, Privacy & Premier Golf Course Living! Welcome to 12 Amberwood Circle, a stunning residence in the sought-after Southbridge community — perfectly positioned on the coveted 18th hole of the premier Southbridge golf course. Completely remodeled just 4 years ago, this home blends timeless elegance with cutting-edge upgrades. Every detail has been thoughtfully designed, from the new roof, decking, and AC units to the Bell Home smart technology that controls invisible speakers on the 2nd floor, built-in speakers on the 1st and 3rd floors (plus the decks), and Hue lighting throughout.
Inside, you’ll find custom closets, a beautifully appointed laundry room, and a chef’s kitchen with Viking stove & dishwasher. Three sets of elegant French doors open to expansive views, while the 2nd & 3rd-floor balconies feature electric blinds for effortless comfort. The first floor offers two large flex rooms — ideal for a home office, media/game room, or even a private in-law suite. Outdoors, enjoy a fenced area for pets, a bocce court, and sweeping views of the golf course. This is more than a home — it’s a lifestyle.
Contact an agent
Home facts
- Year built:1999
- Listing ID #:SA336239
- Added:47 day(s) ago
- Updated:September 18, 2025 at 02:26 PM
Rooms and interior
- Bedrooms:3
- Total bathrooms:3
- Full bathrooms:2
- Half bathrooms:1
- Living area:4,146 sq. ft.
Heating and cooling
- Cooling:Central Air, Electric
- Heating:Central, Electric, Heat Pump
Structure and exterior
- Roof:Asphalt
- Year built:1999
- Building area:4,146 sq. ft.
- Lot area:0.83 Acres
Utilities
- Water:Public
Finances and disclosures
- Price:$975,000
- Price per sq. ft.:$235.17
New listings near 12 Amberwood Circle
- New
 $309,900Active3 beds 2 baths1,152 sq. ft.
$309,900Active3 beds 2 baths1,152 sq. ft.2201 N Fernwood Court, Savannah, GA 31404
MLS# SA340381Listed by: SEAPORT REAL ESTATE GROUP - New
 $399,000Active3 beds 1 baths1,342 sq. ft.
$399,000Active3 beds 1 baths1,342 sq. ft.220 E 65th Street, Savannah, GA 31405
MLS# SA340481Listed by: ENGEL & VOLKERS - New
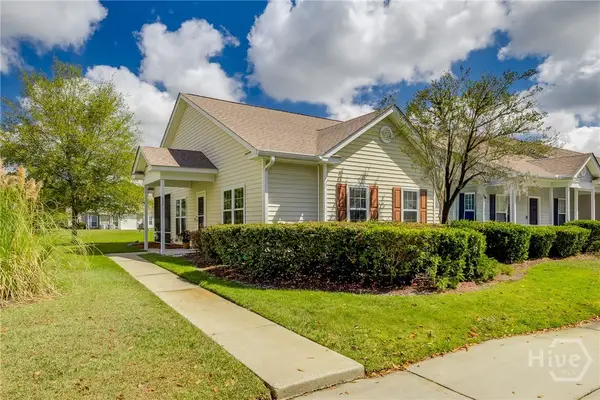 $260,000Active2 beds 2 baths1,277 sq. ft.
$260,000Active2 beds 2 baths1,277 sq. ft.12 Copper Court, Savannah, GA 31419
MLS# SA340331Listed by: MCINTOSH REALTY TEAM LLC - New
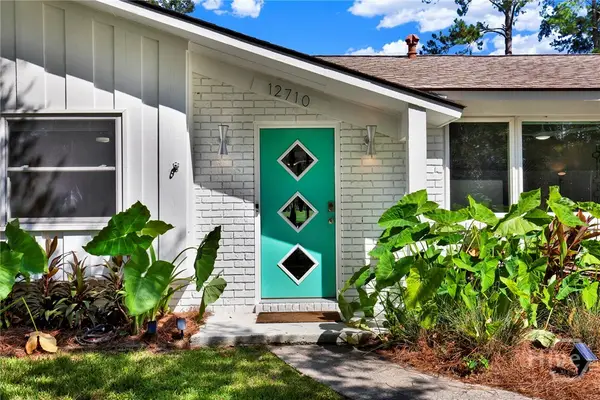 $469,000Active3 beds 2 baths1,710 sq. ft.
$469,000Active3 beds 2 baths1,710 sq. ft.12710 Largo Drive, Savannah, GA 31419
MLS# SA340483Listed by: SALT MARSH REALTY LLC - New
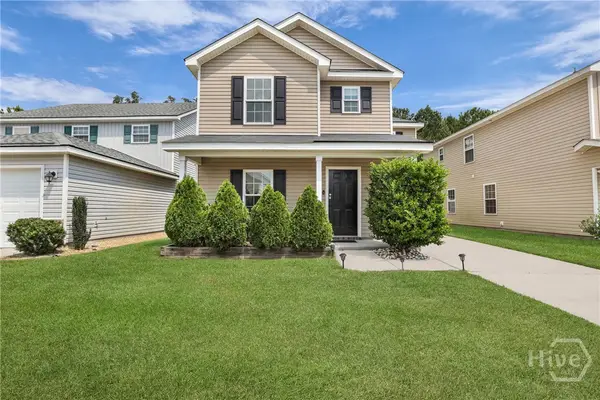 $329,900Active4 beds 3 baths1,600 sq. ft.
$329,900Active4 beds 3 baths1,600 sq. ft.116 Ristona Drive, Savannah, GA 31419
MLS# SA340314Listed by: EXP REALTY LLC - New
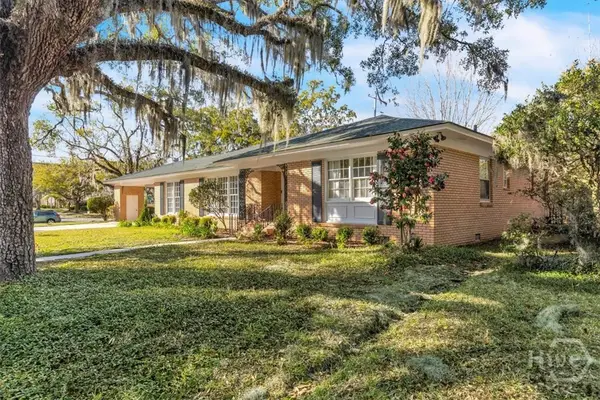 $725,000Active2 beds 3 baths2,385 sq. ft.
$725,000Active2 beds 3 baths2,385 sq. ft.602 Washington Avenue, Savannah, GA 31405
MLS# SA340445Listed by: DANIEL RAVENEL SIR - New
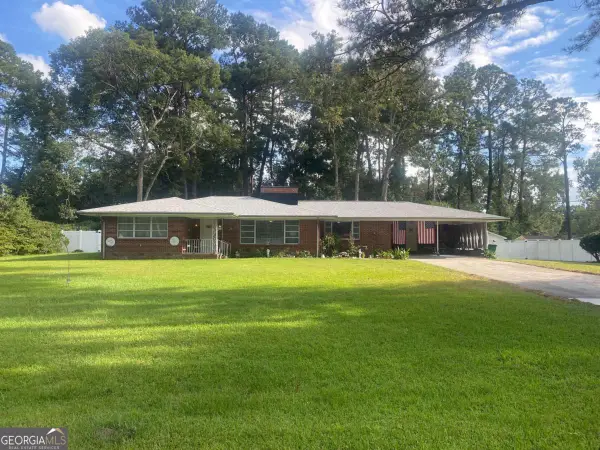 $380,000Active3 beds 2 baths1,837 sq. ft.
$380,000Active3 beds 2 baths1,837 sq. ft.97 Azalea Avenue, Savannah, GA 31408
MLS# 10611982Listed by: BHHS Kennedy Realty - New
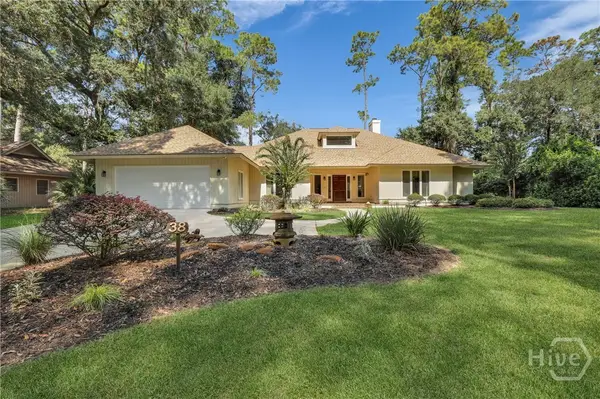 $825,000Active3 beds 3 baths2,893 sq. ft.
$825,000Active3 beds 3 baths2,893 sq. ft.38 Monastery Road, Savannah, GA 31411
MLS# SA340115Listed by: BHHS BAY STREET REALTY GROUP - Open Sun, 2 to 4pmNew
 $545,000Active4 beds 4 baths2,986 sq. ft.
$545,000Active4 beds 4 baths2,986 sq. ft.624 Southbridge Boulevard, Savannah, GA 31405
MLS# SA340070Listed by: ENGEL & VOLKERS - Open Sat, 2 to 4pmNew
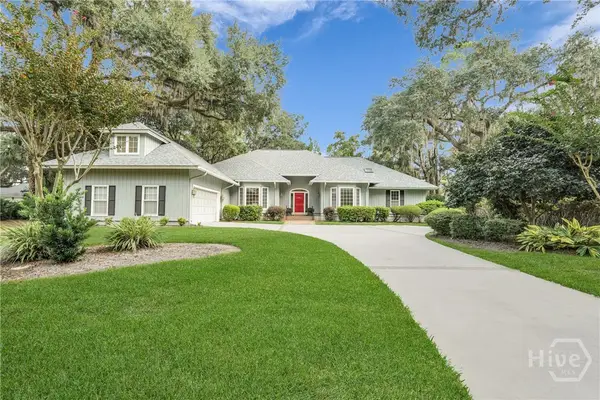 $859,000Active4 beds 4 baths3,229 sq. ft.
$859,000Active4 beds 4 baths3,229 sq. ft.2 Moonglade Lane, Savannah, GA 31411
MLS# SA340397Listed by: BHHS BAY STREET REALTY GROUP
