1305 E Anderson Street, Savannah, GA 31404
Local realty services provided by:Better Homes and Gardens Real Estate Legacy
Listed by:andrew j. davis
Office:alvin l. davis realty company
MLS#:329565
Source:GA_SABOR
Price summary
- Price:$345,000
- Price per sq. ft.:$277.78
About this home
This beautifully updated 2 or 3-bedroom, 1 bathroom home is a must-see! Located in the sought-after Midtown area, it offers easy access to Truman Parkway and is just a short drive to both downtown Savannah, Tybee Island, the Historic district, both Hospitals all SCAD properties, Grayson Stadium & Starland business community. The home features a complete gut remodel in 2016 including new roof, freshly painted interior, all new electrical, mechanical and plumbing systems couple with all foam insulation, ensuring peace of mind for years to come. The all foam insulation adds comfort and efficiency, while the open-concept kitchen with modern finishes is perfect for entertaining. The spacious living room is ideal for relaxing or hosting guests. Additional upgrades include new flooring throughout, making this home feel fresh and move-in ready. Step outside to enjoy the fenced backyard and outdoor living space. Large offstreet parking pad for 8 visitor cars, easy access from street or lane.
Contact an agent
Home facts
- Year built:1940
- Listing ID #:329565
- Added:140 day(s) ago
- Updated:September 18, 2025 at 02:26 PM
Rooms and interior
- Bedrooms:2
- Total bathrooms:1
- Full bathrooms:1
- Living area:1,242 sq. ft.
Heating and cooling
- Cooling:Central Air, Electric
- Heating:Central, Electric
Structure and exterior
- Roof:Asphalt
- Year built:1940
- Building area:1,242 sq. ft.
- Lot area:0.16 Acres
Utilities
- Water:Public
- Sewer:Public Sewer
Finances and disclosures
- Price:$345,000
- Price per sq. ft.:$277.78
- Tax amount:$1,529 (2024)
New listings near 1305 E Anderson Street
- New
 $549,900Active4 beds 3 baths2,396 sq. ft.
$549,900Active4 beds 3 baths2,396 sq. ft.610 Southbridge Boulevard, Savannah, GA 31405
MLS# SA340512Listed by: SOUTHBRIDGE GREATER SAV REALTY - New
 $525,000Active4 beds 3 baths2,022 sq. ft.
$525,000Active4 beds 3 baths2,022 sq. ft.1223 E 38th Street, Savannah, GA 31404
MLS# SA339847Listed by: SIX BRICKS LLC - New
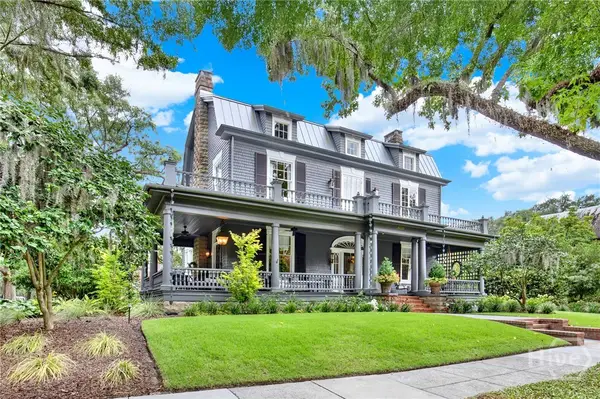 $2,675,000Active4 beds 4 baths3,808 sq. ft.
$2,675,000Active4 beds 4 baths3,808 sq. ft.123 E 46th Street, Savannah, GA 31405
MLS# SA340458Listed by: ENGEL & VOLKERS - New
 $309,900Active3 beds 2 baths1,152 sq. ft.
$309,900Active3 beds 2 baths1,152 sq. ft.2201 N Fernwood Court, Savannah, GA 31404
MLS# SA340381Listed by: SEAPORT REAL ESTATE GROUP - New
 $399,000Active3 beds 1 baths1,342 sq. ft.
$399,000Active3 beds 1 baths1,342 sq. ft.220 E 65th Street, Savannah, GA 31405
MLS# SA340481Listed by: ENGEL & VOLKERS - New
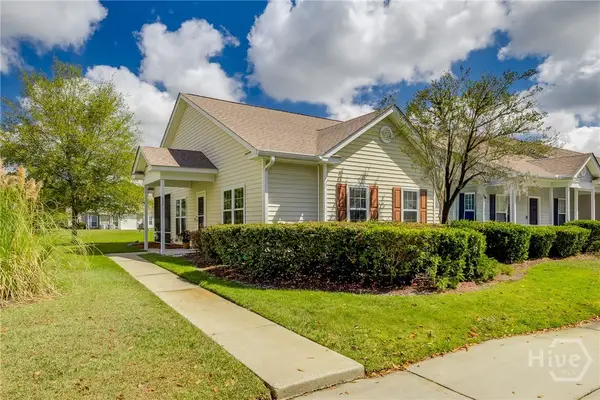 $260,000Active2 beds 2 baths1,277 sq. ft.
$260,000Active2 beds 2 baths1,277 sq. ft.12 Copper Court, Savannah, GA 31419
MLS# SA340331Listed by: MCINTOSH REALTY TEAM LLC - New
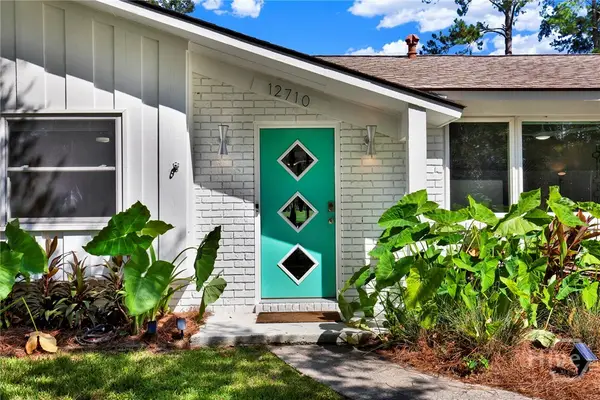 $469,000Active3 beds 2 baths1,710 sq. ft.
$469,000Active3 beds 2 baths1,710 sq. ft.12710 Largo Drive, Savannah, GA 31419
MLS# SA340483Listed by: SALT MARSH REALTY LLC - New
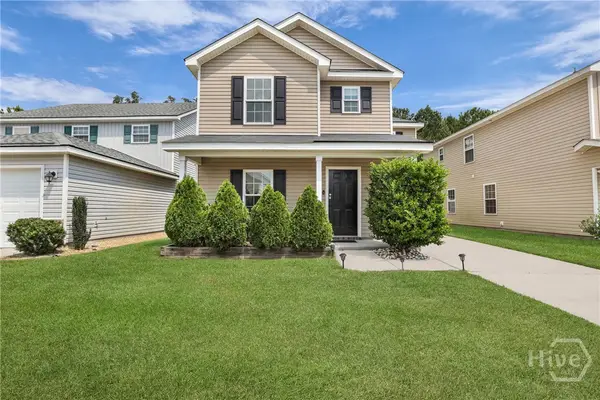 $329,900Active4 beds 3 baths1,600 sq. ft.
$329,900Active4 beds 3 baths1,600 sq. ft.116 Ristona Drive, Savannah, GA 31419
MLS# SA340314Listed by: EXP REALTY LLC - New
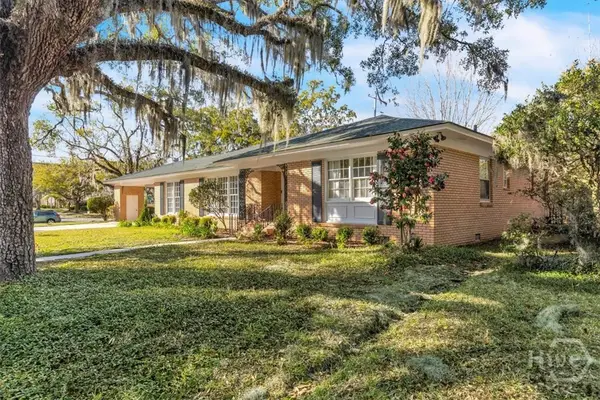 $725,000Active2 beds 3 baths2,385 sq. ft.
$725,000Active2 beds 3 baths2,385 sq. ft.602 Washington Avenue, Savannah, GA 31405
MLS# SA340445Listed by: DANIEL RAVENEL SIR - New
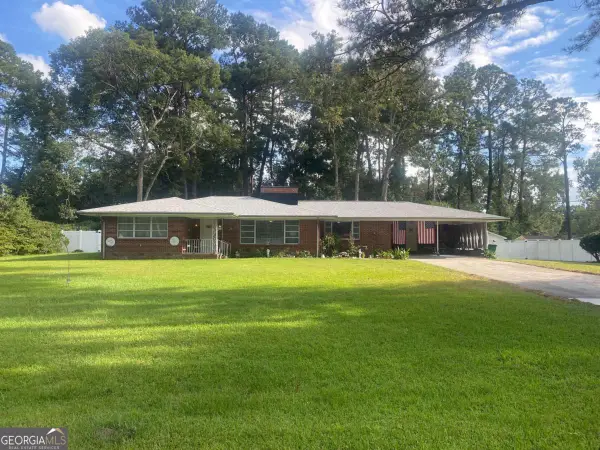 $380,000Active3 beds 2 baths1,837 sq. ft.
$380,000Active3 beds 2 baths1,837 sq. ft.97 Azalea Avenue, Savannah, GA 31408
MLS# 10611982Listed by: BHHS Kennedy Realty
