141 Lakepointe Drive, Savannah, GA 31407
Local realty services provided by:Better Homes and Gardens Real Estate Legacy
Listed by:sharon e. black
Office:sharon black realty
MLS#:SA331579
Source:GA_SABOR
Price summary
- Price:$339,900
- Price per sq. ft.:$217.19
- Monthly HOA dues:$50
About this home
Seller is offering $5K towards Buyers closing cost or rate buy down! Welcome to this updated home nestled in the desirable Spring Lakes neighborhood! From the moment you step inside, you'll be greeted by gorgeous new LVP flooring, new carpet and paint. All new fixtures, newer HVAC and water heater. The abundance of natural light creates a warm, inviting atmosphere. The spacious great room seamlessly flows into an eat-in kitchen, complete with rich dark cabinetry, stainless steel appliances, and ample storage. A guest half bath is conveniently located downstairs. A separate laundry/mud room right off of the garage. Upstairs, enjoy the versatility of a loft space ideal for a study nook or home office. The primary suite offers a relaxing escape with its ensuite bathroom, featuring double vanities and a generous walk-in closet. Two additional bedrooms and a full bathroom. Step outside to your large private backyard, fully fenced-in and ready for summer gatherings on the patio. Resort-style community amenities add to the appeal!
Contact an agent
Home facts
- Year built:2013
- Listing ID #:SA331579
- Added:125 day(s) ago
- Updated:September 18, 2025 at 02:26 PM
Rooms and interior
- Bedrooms:3
- Total bathrooms:3
- Full bathrooms:2
- Half bathrooms:1
- Living area:1,565 sq. ft.
Heating and cooling
- Cooling:Central Air, Electric
- Heating:Central, Electric
Structure and exterior
- Roof:Asphalt
- Year built:2013
- Building area:1,565 sq. ft.
- Lot area:0.1 Acres
Schools
- High school:Groves
- Middle school:Godley Station
- Elementary school:Godley Station
Utilities
- Water:Public
- Sewer:Public Sewer
Finances and disclosures
- Price:$339,900
- Price per sq. ft.:$217.19
- Tax amount:$2,000 (2024)
New listings near 141 Lakepointe Drive
- New
 $549,900Active4 beds 3 baths2,396 sq. ft.
$549,900Active4 beds 3 baths2,396 sq. ft.610 Southbridge Boulevard, Savannah, GA 31405
MLS# SA340512Listed by: SOUTHBRIDGE GREATER SAV REALTY - New
 $309,000Active5 beds 2 baths1,878 sq. ft.
$309,000Active5 beds 2 baths1,878 sq. ft.101 Cambridge Drive, Savannah, GA 31419
MLS# 10612602Listed by: Keller Williams Realty Coastal - New
 $525,000Active4 beds 3 baths2,022 sq. ft.
$525,000Active4 beds 3 baths2,022 sq. ft.1223 E 38th Street, Savannah, GA 31404
MLS# SA339847Listed by: SIX BRICKS LLC - New
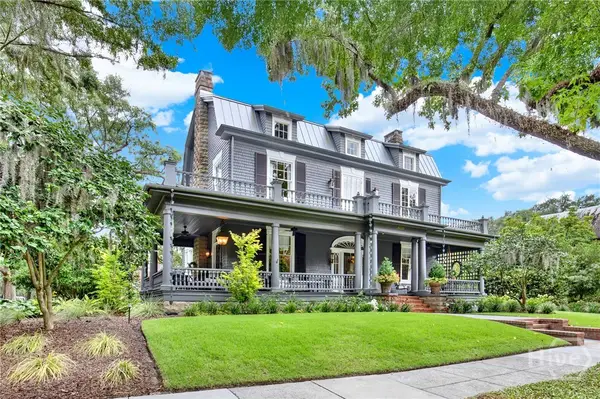 $2,675,000Active4 beds 4 baths3,808 sq. ft.
$2,675,000Active4 beds 4 baths3,808 sq. ft.123 E 46th Street, Savannah, GA 31405
MLS# SA340458Listed by: ENGEL & VOLKERS - New
 $309,900Active3 beds 2 baths1,152 sq. ft.
$309,900Active3 beds 2 baths1,152 sq. ft.2201 N Fernwood Court, Savannah, GA 31404
MLS# SA340381Listed by: SEAPORT REAL ESTATE GROUP - New
 $399,000Active3 beds 1 baths1,342 sq. ft.
$399,000Active3 beds 1 baths1,342 sq. ft.220 E 65th Street, Savannah, GA 31405
MLS# SA340481Listed by: ENGEL & VOLKERS - New
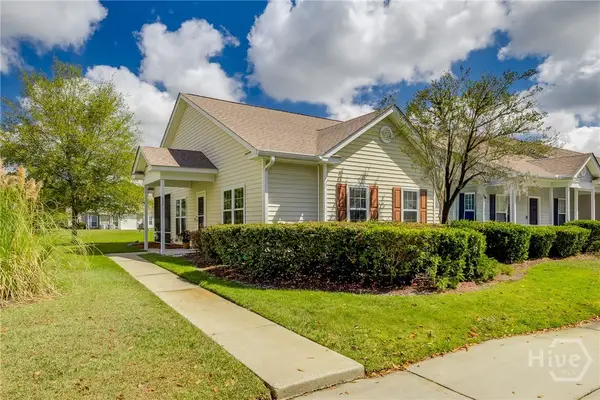 $260,000Active2 beds 2 baths1,277 sq. ft.
$260,000Active2 beds 2 baths1,277 sq. ft.12 Copper Court, Savannah, GA 31419
MLS# SA340331Listed by: MCINTOSH REALTY TEAM LLC - New
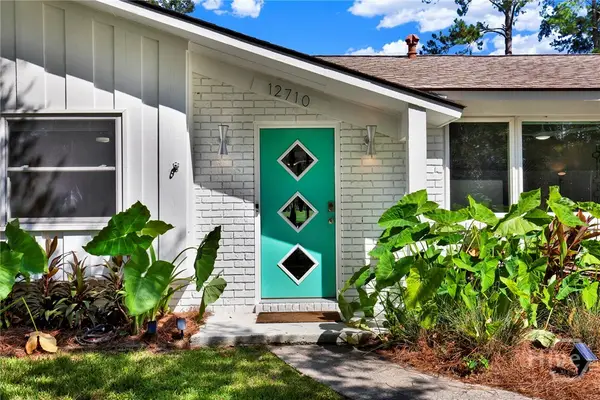 $469,000Active3 beds 2 baths1,710 sq. ft.
$469,000Active3 beds 2 baths1,710 sq. ft.12710 Largo Drive, Savannah, GA 31419
MLS# SA340483Listed by: SALT MARSH REALTY LLC - New
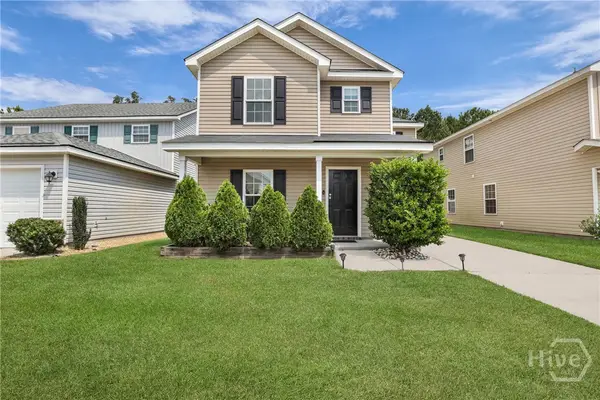 $329,900Active4 beds 3 baths1,600 sq. ft.
$329,900Active4 beds 3 baths1,600 sq. ft.116 Ristona Drive, Savannah, GA 31419
MLS# SA340314Listed by: EXP REALTY LLC - New
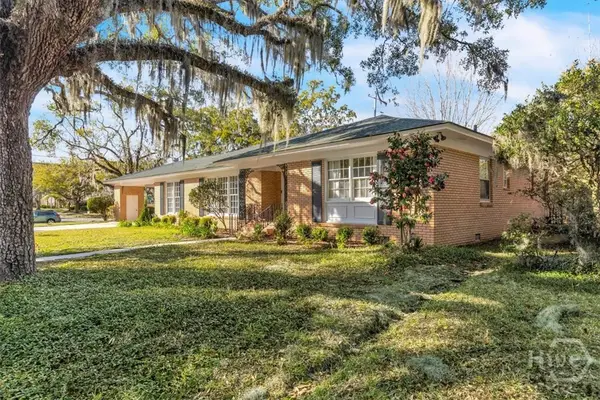 $725,000Active2 beds 3 baths2,385 sq. ft.
$725,000Active2 beds 3 baths2,385 sq. ft.602 Washington Avenue, Savannah, GA 31405
MLS# SA340445Listed by: DANIEL RAVENEL SIR
