144 Summer Winds Drive, Savannah, GA 31410
Local realty services provided by:Better Homes and Gardens Real Estate Legacy
144 Summer Winds Drive,Savannah, GA 31410
$589,900
- 4 Beds
- 2 Baths
- 2,473 sq. ft.
- Single family
- Pending
Listed by:amy n. swezey
Office:re/max savannah
MLS#:SA332726
Source:GA_SABOR
Price summary
- Price:$589,900
- Price per sq. ft.:$238.54
- Monthly HOA dues:$17.92
About this home
REDUCED $30,000! Beautiful, updated, & upgraded Islands home in wonderful location close to downtown/beach/schools/ shopping! 4BR/2BA, open floor plan w/ high ceilings & large windows for light/bright interior. Foyer entry, formal dining room w/ vaulted ceiling, large great rm w/ fireplace that has gas logs + marble surround, eat-in kitchen w/ quartz counters, SS appliances, gas range, island + breakfast bar, den bump out off kitchen, split bedroom plan w/ primary on main floor which also includes 2 more bedrooms + full bath, 4th BR/bonus room above garage. LVP flooring throughout, beautiful 2” plantation shutters, over 1/2 acre lot w/ fully fenced rear yard, & deck off great room. All systems + roof are newer (roof -3yo, water heater-2yo, hvac -1yo) & hard coat stucco exterior. Walk to schools & shopping through private gate in neighborhood. This location on Whitemarsh is central to everything & can’t be beat.
Contact an agent
Home facts
- Year built:1997
- Listing ID #:SA332726
- Added:87 day(s) ago
- Updated:September 25, 2025 at 05:40 PM
Rooms and interior
- Bedrooms:4
- Total bathrooms:2
- Full bathrooms:2
- Living area:2,473 sq. ft.
Heating and cooling
- Cooling:Central Air, Electric
- Heating:Central, Gas
Structure and exterior
- Roof:Asphalt
- Year built:1997
- Building area:2,473 sq. ft.
- Lot area:0.52 Acres
Schools
- High school:Islands
- Middle school:Coastal
- Elementary school:Marshpoint
Utilities
- Water:Public
- Sewer:Public Sewer
Finances and disclosures
- Price:$589,900
- Price per sq. ft.:$238.54
- Tax amount:$7,342 (2024)
New listings near 144 Summer Winds Drive
- New
 $525,000Active4 beds 3 baths2,022 sq. ft.
$525,000Active4 beds 3 baths2,022 sq. ft.1223 E 38th Street, Savannah, GA 31404
MLS# SA339847Listed by: SIX BRICKS LLC - New
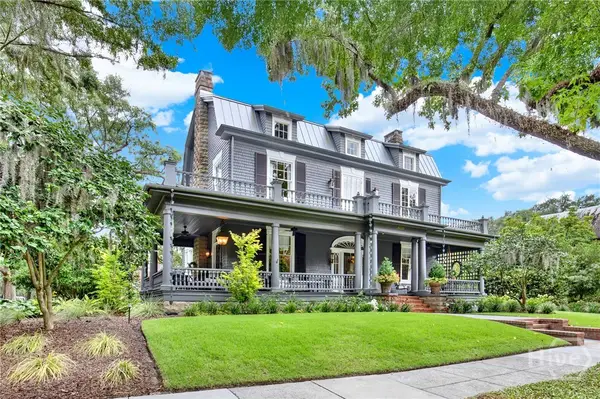 $2,675,000Active4 beds 4 baths3,808 sq. ft.
$2,675,000Active4 beds 4 baths3,808 sq. ft.123 E 46th Street, Savannah, GA 31405
MLS# SA340458Listed by: ENGEL & VOLKERS - New
 $309,900Active3 beds 2 baths1,152 sq. ft.
$309,900Active3 beds 2 baths1,152 sq. ft.2201 N Fernwood Court, Savannah, GA 31404
MLS# SA340381Listed by: SEAPORT REAL ESTATE GROUP - New
 $399,000Active3 beds 1 baths1,342 sq. ft.
$399,000Active3 beds 1 baths1,342 sq. ft.220 E 65th Street, Savannah, GA 31405
MLS# SA340481Listed by: ENGEL & VOLKERS - New
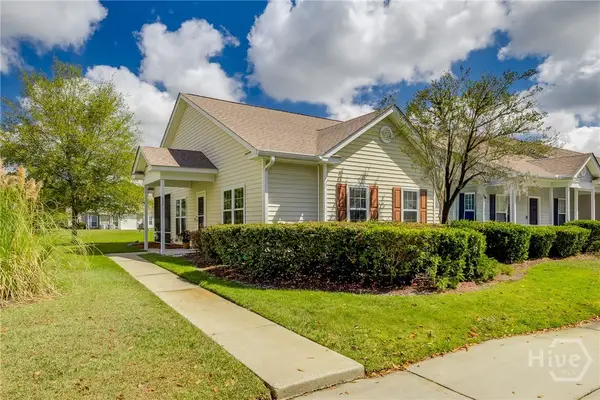 $260,000Active2 beds 2 baths1,277 sq. ft.
$260,000Active2 beds 2 baths1,277 sq. ft.12 Copper Court, Savannah, GA 31419
MLS# SA340331Listed by: MCINTOSH REALTY TEAM LLC - New
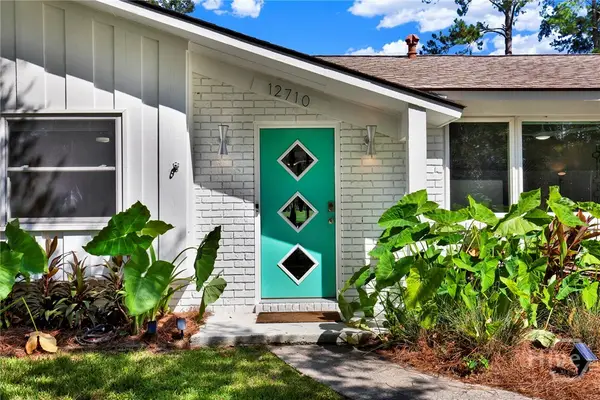 $469,000Active3 beds 2 baths1,710 sq. ft.
$469,000Active3 beds 2 baths1,710 sq. ft.12710 Largo Drive, Savannah, GA 31419
MLS# SA340483Listed by: SALT MARSH REALTY LLC - New
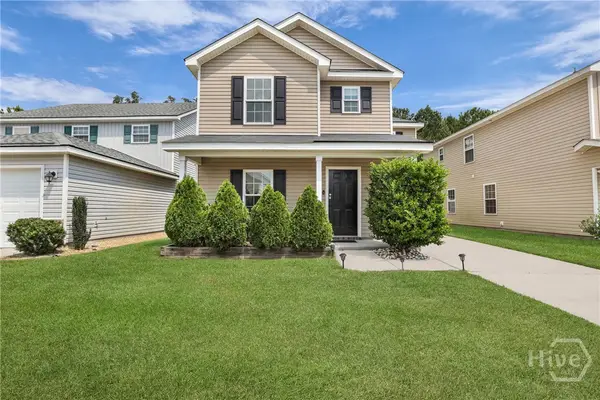 $329,900Active4 beds 3 baths1,600 sq. ft.
$329,900Active4 beds 3 baths1,600 sq. ft.116 Ristona Drive, Savannah, GA 31419
MLS# SA340314Listed by: EXP REALTY LLC - New
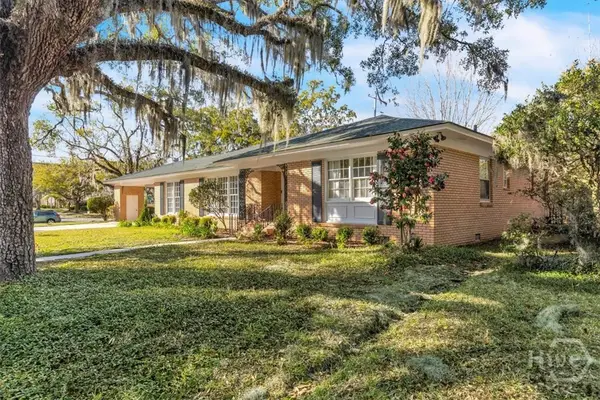 $725,000Active2 beds 3 baths2,385 sq. ft.
$725,000Active2 beds 3 baths2,385 sq. ft.602 Washington Avenue, Savannah, GA 31405
MLS# SA340445Listed by: DANIEL RAVENEL SIR - New
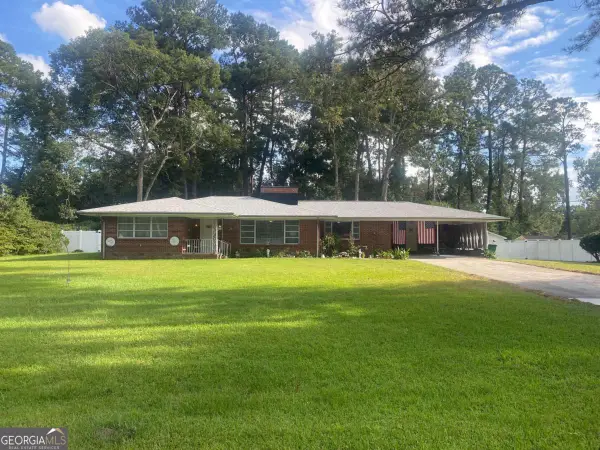 $380,000Active3 beds 2 baths1,837 sq. ft.
$380,000Active3 beds 2 baths1,837 sq. ft.97 Azalea Avenue, Savannah, GA 31408
MLS# 10611982Listed by: BHHS Kennedy Realty - New
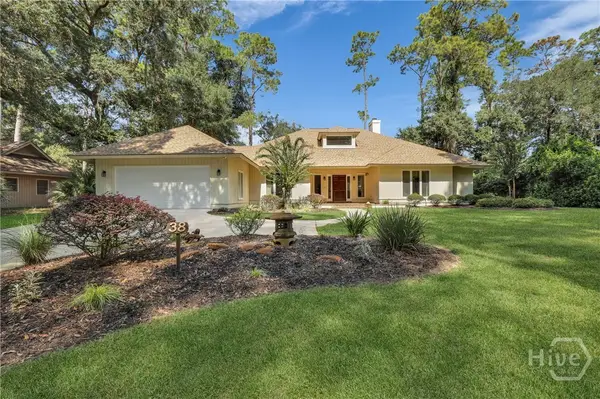 $825,000Active3 beds 3 baths2,893 sq. ft.
$825,000Active3 beds 3 baths2,893 sq. ft.38 Monastery Road, Savannah, GA 31411
MLS# SA340115Listed by: BHHS BAY STREET REALTY GROUP
