15 Reed Grass Lane, Savannah, GA 31405
Local realty services provided by:Better Homes and Gardens Real Estate Legacy
15 Reed Grass Lane,Savannah, GA 31405
$999,000
- 4 Beds
- 5 Baths
- 4,041 sq. ft.
- Single family
- Pending
Listed by:william boyd
Office:the landings company
MLS#:SA331847
Source:GA_SABOR
Price summary
- Price:$999,000
- Price per sq. ft.:$247.22
- Monthly HOA dues:$53.83
About this home
This 4BR, 4.5BA custom-built home is located on a quiet cul-de-sac in the sought-after Southbridge Golf Club community. With over 4,000 sq ft of living space, the home features upscale finishes, high ceilings, and wide-plank hardwood flooring throughout. Main level includes a spacious primary suite with a spa-like bath and separate guest suite for added privacy. Gourmet kitchen offers top-tier stainless steel appliances, large island, and opens to multiple living & dining areas. A gas fireplace and detailed trim work add warmth and character throughout. Upstairs includes an additional en suite bedroom with walk-in closet, plus a guest bedroom with its own closet & access to a full bath. A large media room with built-in wet bar provides the perfect flex space for entertaining. Enjoy year-round outdoor living on the screened-in porch, complete with custom outdoor kitchen & lagoon views. Spray foam insulation, an underground propane tank, and thoughtful design throughout.
Contact an agent
Home facts
- Year built:2021
- Listing ID #:SA331847
- Added:114 day(s) ago
- Updated:September 22, 2025 at 03:36 PM
Rooms and interior
- Bedrooms:4
- Total bathrooms:5
- Full bathrooms:4
- Half bathrooms:1
- Living area:4,041 sq. ft.
Heating and cooling
- Cooling:Central Air, Electric, Zoned
- Heating:Central, Electric
Structure and exterior
- Roof:Asphalt
- Year built:2021
- Building area:4,041 sq. ft.
- Lot area:0.43 Acres
Utilities
- Water:Public
- Sewer:Public Sewer
Finances and disclosures
- Price:$999,000
- Price per sq. ft.:$247.22
- Tax amount:$9,259 (2024)
New listings near 15 Reed Grass Lane
- New
 $309,900Active3 beds 2 baths1,152 sq. ft.
$309,900Active3 beds 2 baths1,152 sq. ft.2201 N Fernwood Court, Savannah, GA 31404
MLS# SA340381Listed by: SEAPORT REAL ESTATE GROUP - New
 $399,000Active3 beds 1 baths1,342 sq. ft.
$399,000Active3 beds 1 baths1,342 sq. ft.220 E 65th Street, Savannah, GA 31405
MLS# SA340481Listed by: ENGEL & VOLKERS - New
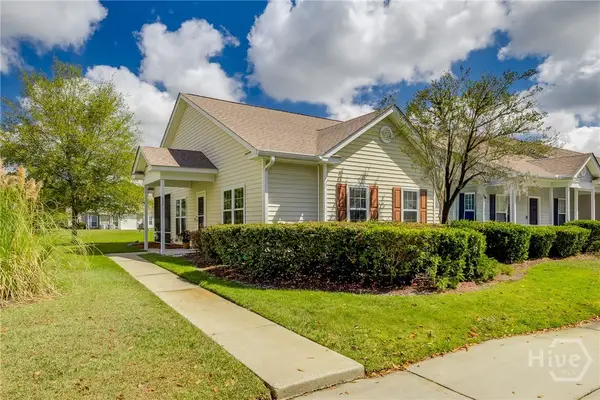 $260,000Active2 beds 2 baths1,277 sq. ft.
$260,000Active2 beds 2 baths1,277 sq. ft.12 Copper Court, Savannah, GA 31419
MLS# SA340331Listed by: MCINTOSH REALTY TEAM LLC - New
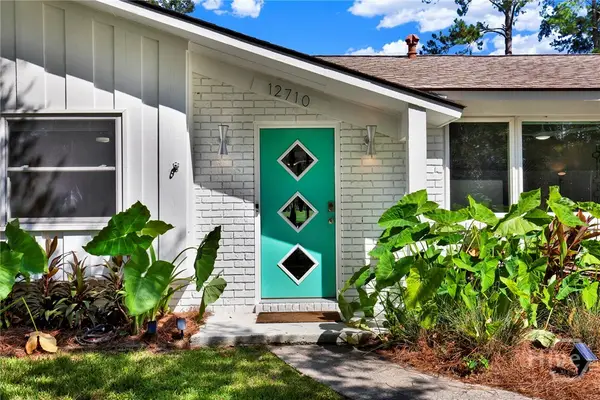 $469,000Active3 beds 2 baths1,710 sq. ft.
$469,000Active3 beds 2 baths1,710 sq. ft.12710 Largo Drive, Savannah, GA 31419
MLS# SA340483Listed by: SALT MARSH REALTY LLC - New
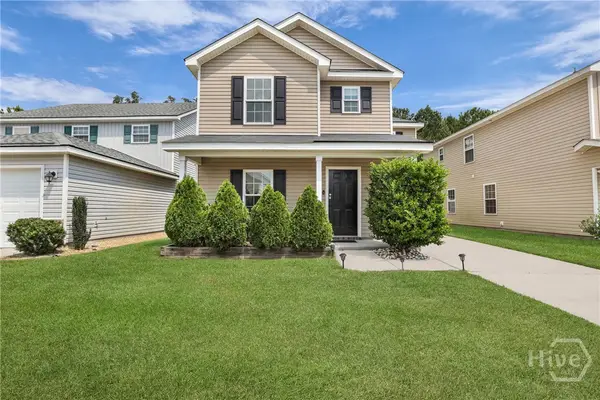 $329,900Active4 beds 3 baths1,600 sq. ft.
$329,900Active4 beds 3 baths1,600 sq. ft.116 Ristona Drive, Savannah, GA 31419
MLS# SA340314Listed by: EXP REALTY LLC - New
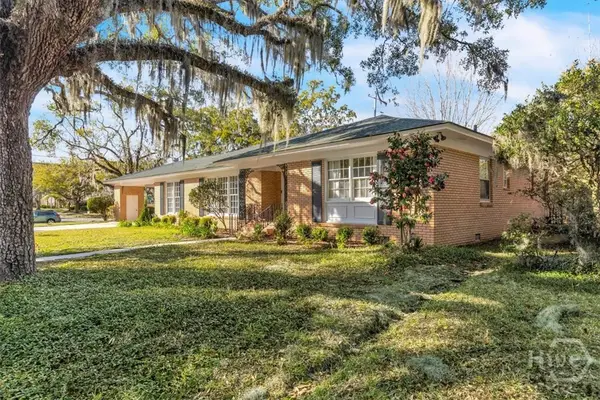 $725,000Active2 beds 3 baths2,385 sq. ft.
$725,000Active2 beds 3 baths2,385 sq. ft.602 Washington Avenue, Savannah, GA 31405
MLS# SA340445Listed by: DANIEL RAVENEL SIR - New
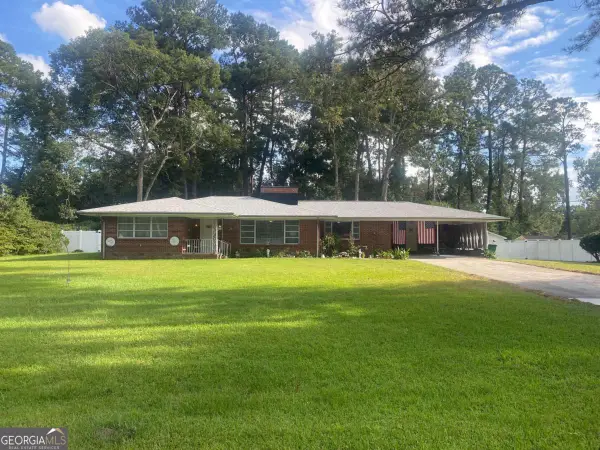 $380,000Active3 beds 2 baths1,837 sq. ft.
$380,000Active3 beds 2 baths1,837 sq. ft.97 Azalea Avenue, Savannah, GA 31408
MLS# 10611982Listed by: BHHS Kennedy Realty - New
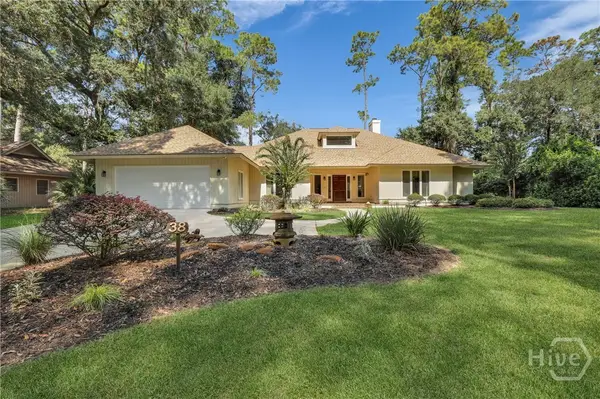 $825,000Active3 beds 3 baths2,893 sq. ft.
$825,000Active3 beds 3 baths2,893 sq. ft.38 Monastery Road, Savannah, GA 31411
MLS# SA340115Listed by: BHHS BAY STREET REALTY GROUP - Open Sun, 2 to 4pmNew
 $545,000Active4 beds 4 baths2,986 sq. ft.
$545,000Active4 beds 4 baths2,986 sq. ft.624 Southbridge Boulevard, Savannah, GA 31405
MLS# SA340070Listed by: ENGEL & VOLKERS - Open Sat, 2 to 4pmNew
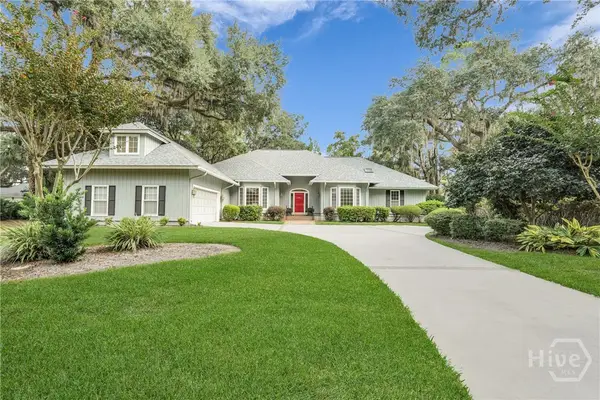 $859,000Active4 beds 4 baths3,229 sq. ft.
$859,000Active4 beds 4 baths3,229 sq. ft.2 Moonglade Lane, Savannah, GA 31411
MLS# SA340397Listed by: BHHS BAY STREET REALTY GROUP
