18 Allston Lane, Savannah, GA 31407
Local realty services provided by:Better Homes and Gardens Real Estate Legacy
Listed by:boomer lee palmer
Office:the home listing team llc.
MLS#:327190
Source:GA_SABOR
Price summary
- Price:$399,000
- Price per sq. ft.:$141.09
- Monthly HOA dues:$58.67
About this home
Welcome to the Highland’s premiere Brookline community! This stunning 4-bed, 2.5-bath home offers 2,828 sq ft of modern living space. Downstairs an open floor plan with huge great room, formal dining room, breakfast area, and chef's kitchen featuring granite countertops, countertop lighting, stainless steel appliances, a pantry, and a large island with breakfast bar. Luxury vinyl plank flooring throughout the main level. Upstairs, you'll find a versatile loft and 4 generously sized bedrooms, including a primary suite with two walk-in closets, tray ceiling, and an ensuite with dual vanities, a soaker tub, and a separate shower. Relax on the the spacious front porch or enjoy the back patio and private fenced backyard, perfect for outdoor living. Community amenities include a resort-style pool, tennis courts, fitness center, and playground. Convenient to I-95, I-16, Gulfstream, Hyundai, HAA, and all of Pooler’s best shopping and dining!
Contact an agent
Home facts
- Year built:2022
- Listing ID #:327190
- Added:196 day(s) ago
- Updated:September 18, 2025 at 07:11 AM
Rooms and interior
- Bedrooms:4
- Total bathrooms:3
- Full bathrooms:2
- Half bathrooms:1
- Living area:2,828 sq. ft.
Heating and cooling
- Cooling:Central Air, Electric, Heat Pump, Zoned
- Heating:Central, Electric, Heat Pump, Zoned
Structure and exterior
- Roof:Asphalt
- Year built:2022
- Building area:2,828 sq. ft.
- Lot area:0.14 Acres
Utilities
- Water:Public
- Sewer:Public Sewer
Finances and disclosures
- Price:$399,000
- Price per sq. ft.:$141.09
New listings near 18 Allston Lane
- New
 $549,900Active4 beds 3 baths2,396 sq. ft.
$549,900Active4 beds 3 baths2,396 sq. ft.610 Southbridge Boulevard, Savannah, GA 31405
MLS# SA340512Listed by: SOUTHBRIDGE GREATER SAV REALTY - New
 $525,000Active4 beds 3 baths2,022 sq. ft.
$525,000Active4 beds 3 baths2,022 sq. ft.1223 E 38th Street, Savannah, GA 31404
MLS# SA339847Listed by: SIX BRICKS LLC - New
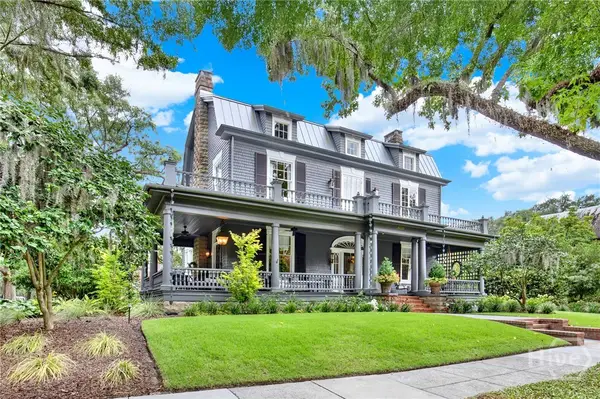 $2,675,000Active4 beds 4 baths3,808 sq. ft.
$2,675,000Active4 beds 4 baths3,808 sq. ft.123 E 46th Street, Savannah, GA 31405
MLS# SA340458Listed by: ENGEL & VOLKERS - New
 $309,900Active3 beds 2 baths1,152 sq. ft.
$309,900Active3 beds 2 baths1,152 sq. ft.2201 N Fernwood Court, Savannah, GA 31404
MLS# SA340381Listed by: SEAPORT REAL ESTATE GROUP - New
 $399,000Active3 beds 1 baths1,342 sq. ft.
$399,000Active3 beds 1 baths1,342 sq. ft.220 E 65th Street, Savannah, GA 31405
MLS# SA340481Listed by: ENGEL & VOLKERS - New
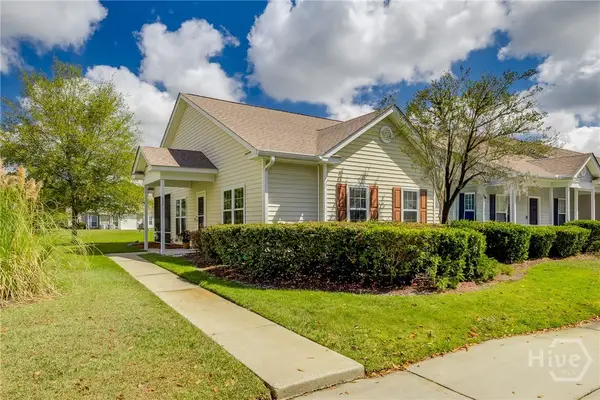 $260,000Active2 beds 2 baths1,277 sq. ft.
$260,000Active2 beds 2 baths1,277 sq. ft.12 Copper Court, Savannah, GA 31419
MLS# SA340331Listed by: MCINTOSH REALTY TEAM LLC - New
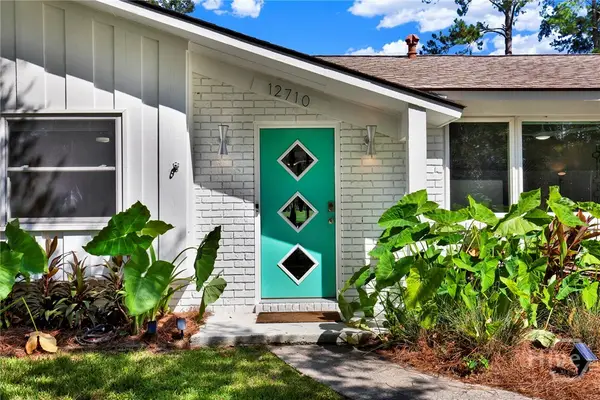 $469,000Active3 beds 2 baths1,710 sq. ft.
$469,000Active3 beds 2 baths1,710 sq. ft.12710 Largo Drive, Savannah, GA 31419
MLS# SA340483Listed by: SALT MARSH REALTY LLC - New
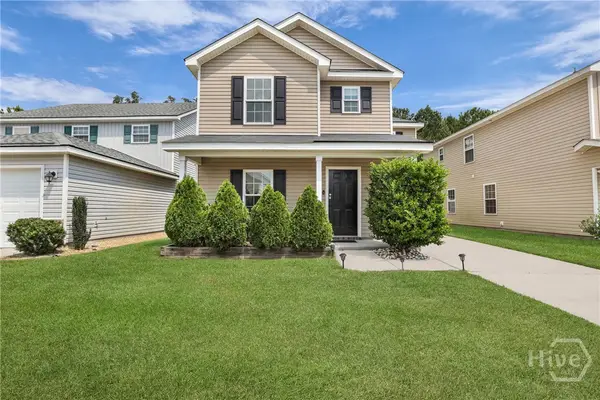 $329,900Active4 beds 3 baths1,600 sq. ft.
$329,900Active4 beds 3 baths1,600 sq. ft.116 Ristona Drive, Savannah, GA 31419
MLS# SA340314Listed by: EXP REALTY LLC - New
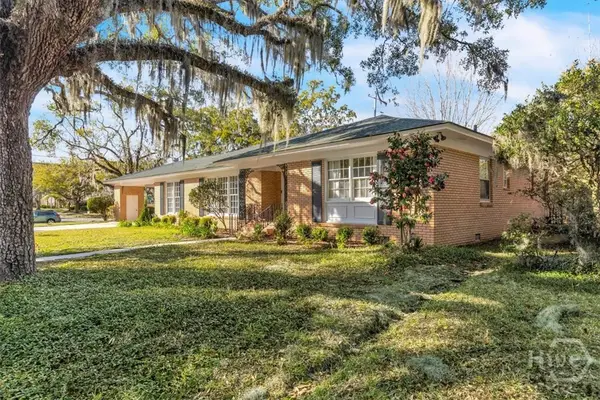 $725,000Active2 beds 3 baths2,385 sq. ft.
$725,000Active2 beds 3 baths2,385 sq. ft.602 Washington Avenue, Savannah, GA 31405
MLS# SA340445Listed by: DANIEL RAVENEL SIR - New
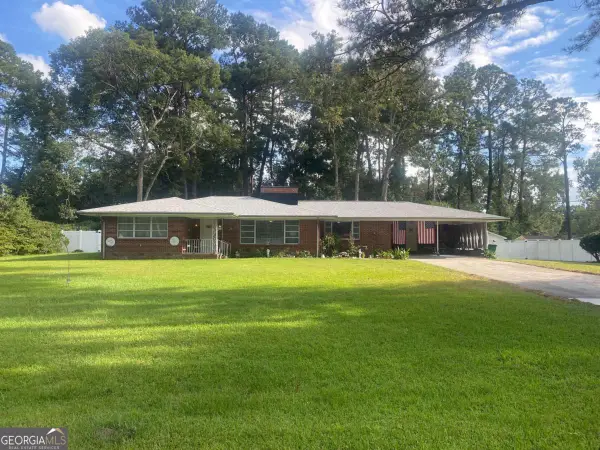 $380,000Active3 beds 2 baths1,837 sq. ft.
$380,000Active3 beds 2 baths1,837 sq. ft.97 Azalea Avenue, Savannah, GA 31408
MLS# 10611982Listed by: BHHS Kennedy Realty
