4302 Walden Park Drive, Savannah, GA 31410
Local realty services provided by:Better Homes and Gardens Real Estate Legacy
Listed by:ruben e. ramos
Office:daniel ravenel sir
MLS#:SA334209
Source:GA_SABOR
Price summary
- Price:$250,000
- Price per sq. ft.:$190.26
- Monthly HOA dues:$385
About this home
Experience million dollar views from this top floor, renovated "lock and leave" condo in a gated, waterfront community just 15 minutes from the sandy beaches of Tybee Island! Enjoy unobstructed marsh views and magnificent riverside sunsets from every room in this newly remodeled Whitemarsh Island condo. Watch boats drift along the Wilmington River and water birds wade through shimmering creeks from either bedroom or the sunroom. This cheerful 2 bed, 2 bath home features an open floor plan with smooth, vaulted ceilings throughout (no popcorn!), fresh light paint, and new, easy-care floors. Updated lighting, hardware, and ceiling fans add to the bright, modern feel. The living space feels oversized, with an adjacent sunroom and open nook that could be a bar space or a small office. The kitchen boasts granite countertops, stainless steel appliances, a touchless faucet, and pantry with ample storage. Separate dining space with room for 6-8. The spacious primary suite has stunning marsh views, a walk-in closet, and beautifully updated bath. Secondary suite also boasts views of the marsh. Mercer Point offers gated entry, pool, clubhouse, tennis, playground, and boat parking. Ideal location just minutes to Tybee Island Beach, Historic Downtown Savannah, top rated elementary schools, shopping, and most importantly- access to the water and boat ramps! 2 bed/2 bath units rent for $2k+ in this community; 6 month minimum rental for Mercer Point. Drive back from the beach or hop off the boat, cool off in the neighborhood pool, and enjoy a carefree lifestyle.
Contact an agent
Home facts
- Year built:2002
- Listing ID #:SA334209
- Added:79 day(s) ago
- Updated:September 27, 2025 at 06:39 PM
Rooms and interior
- Bedrooms:2
- Total bathrooms:2
- Full bathrooms:2
- Living area:1,314 sq. ft.
Heating and cooling
- Cooling:Central Air, Electric
- Heating:Central, Electric
Structure and exterior
- Roof:Composition
- Year built:2002
- Building area:1,314 sq. ft.
- Lot area:0.02 Acres
Schools
- High school:Islands
- Middle school:Coastal
- Elementary school:Marshpoint
Utilities
- Water:Public
- Sewer:Public Sewer
Finances and disclosures
- Price:$250,000
- Price per sq. ft.:$190.26
- Tax amount:$2,047 (2024)
New listings near 4302 Walden Park Drive
- New
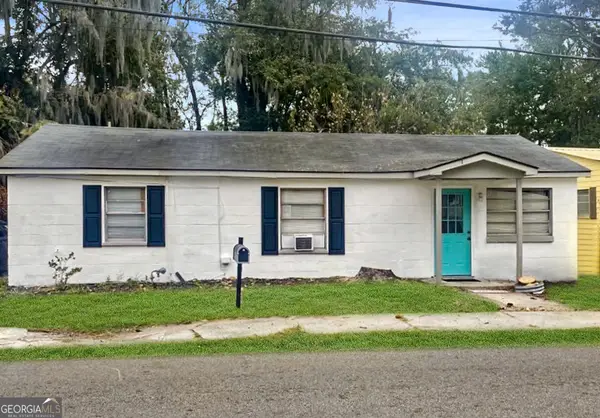 $153,000Active3 beds 2 baths1,097 sq. ft.
$153,000Active3 beds 2 baths1,097 sq. ft.2214 Shell Road, Savannah, GA 31404
MLS# 10614023Listed by: City Limits Realty, LLC - Open Sun, 2 to 4pmNew
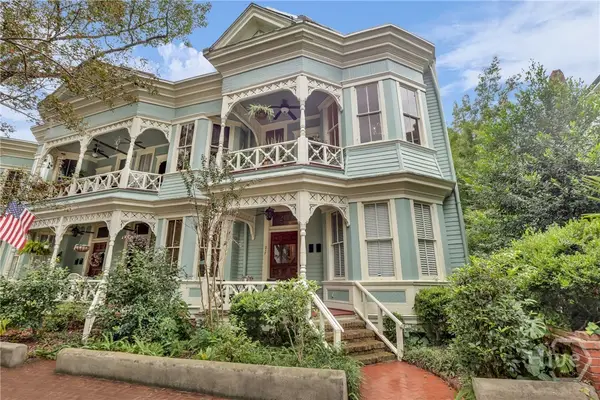 $599,900Active2 beds 2 baths1,091 sq. ft.
$599,900Active2 beds 2 baths1,091 sq. ft.217 E Bolton Street #B, Savannah, GA 31401
MLS# SA340626Listed by: SAVANNAH REALTY - New
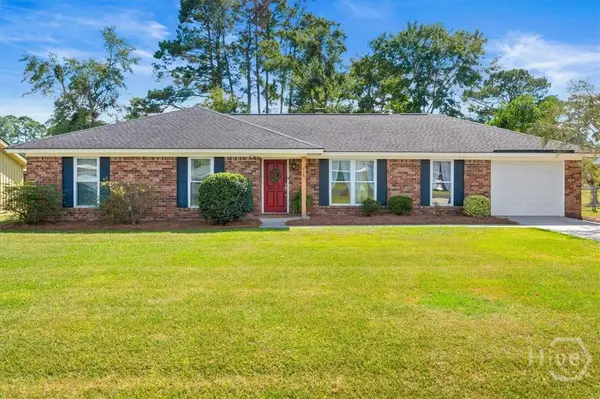 $430,000Active3 beds 2 baths2,106 sq. ft.
$430,000Active3 beds 2 baths2,106 sq. ft.210 Pine Grove Drive, Savannah, GA 31419
MLS# SA340629Listed by: REALTY ONE GROUP INCLUSION - New
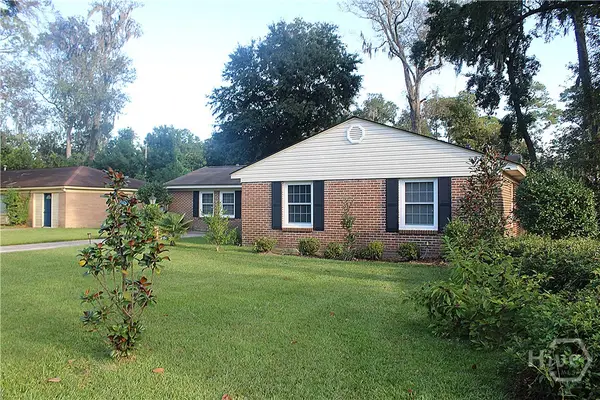 $375,000Active3 beds 3 baths2,101 sq. ft.
$375,000Active3 beds 3 baths2,101 sq. ft.9233 Garland Drive, Savannah, GA 31406
MLS# SA340471Listed by: REALTY ONE GROUP INCLUSION - New
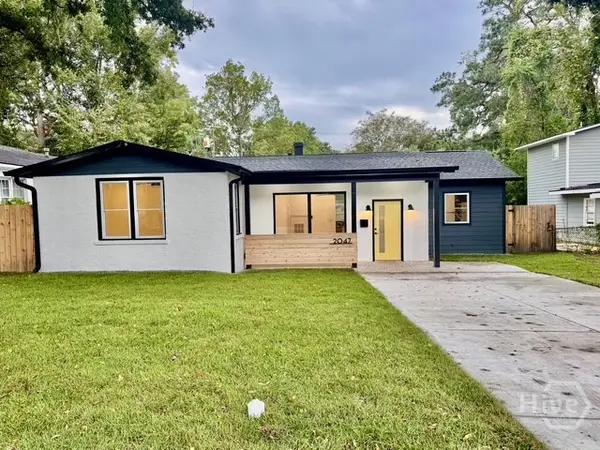 $315,000Active4 beds 2 baths1,469 sq. ft.
$315,000Active4 beds 2 baths1,469 sq. ft.2047 E 41st Street, Savannah, GA 31404
MLS# SA340634Listed by: BRAND NAME REAL ESTATE, INC - New
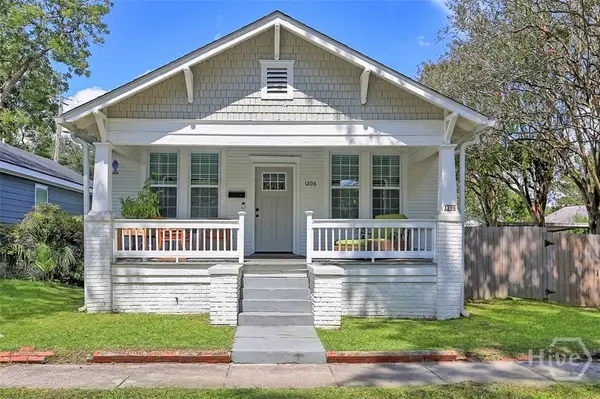 $419,900Active3 beds 1 baths1,183 sq. ft.
$419,900Active3 beds 1 baths1,183 sq. ft.1206 Seiler Avenue, Savannah, GA 31404
MLS# SA339594Listed by: RE/MAX SAVANNAH 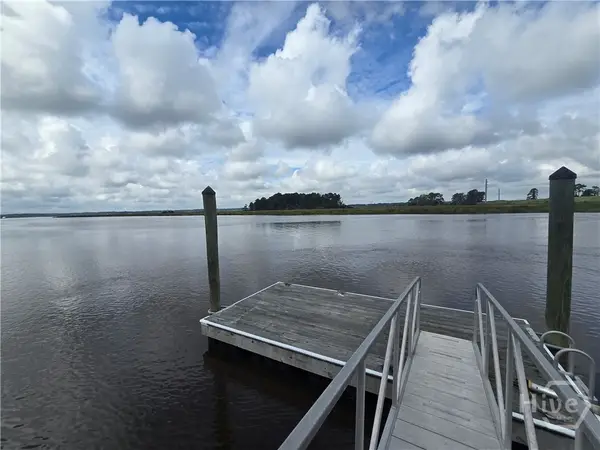 $1,500,000Pending3 beds 3 baths3,048 sq. ft.
$1,500,000Pending3 beds 3 baths3,048 sq. ft.9 Brewster Street, Savannah, GA 31419
MLS# SA340624Listed by: INTEGRITY REAL ESTATE LLC- New
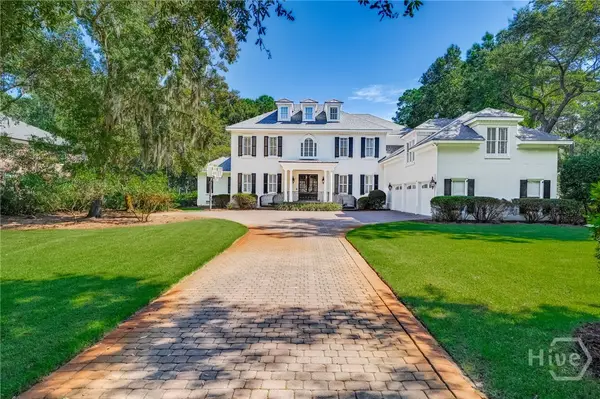 $2,397,000Active6 beds 7 baths6,261 sq. ft.
$2,397,000Active6 beds 7 baths6,261 sq. ft.24 Tidewater Way, Savannah, GA 31411
MLS# SA340603Listed by: THE LANDINGS COMPANY - New
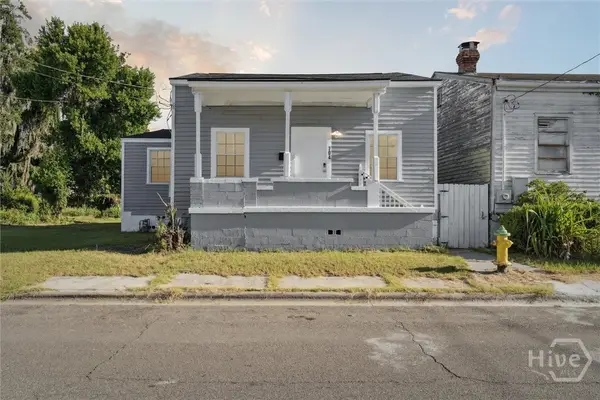 $285,000Active3 beds 2 baths916 sq. ft.
$285,000Active3 beds 2 baths916 sq. ft.704 Lavinia Street, Savannah, GA 31415
MLS# SA340619Listed by: KELLER WILLIAMS COASTAL AREA P 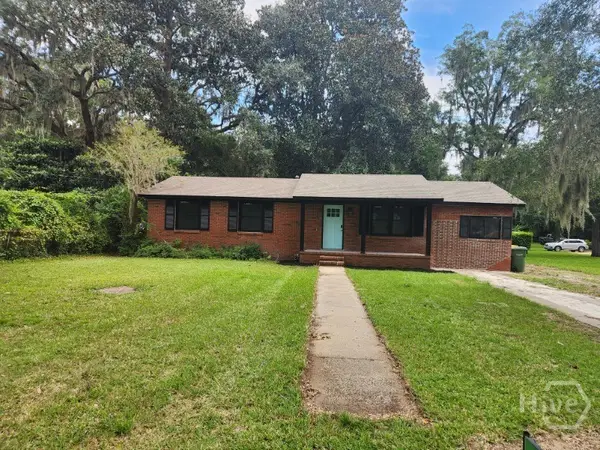 $300,000Active4 beds 3 baths1,350 sq. ft.
$300,000Active4 beds 3 baths1,350 sq. ft.8708 Clarke Avenue, Savannah, GA
MLS# SA339639Listed by: SEAPORT REAL ESTATE GROUP
