54 Winslow Circle, Savannah, GA 31407
Local realty services provided by:Better Homes and Gardens Real Estate Legacy
54 Winslow Circle,Savannah, GA 31407
$379,000
- 4 Beds
- 3 Baths
- 2,890 sq. ft.
- Single family
- Active
Listed by:shelley s smith
Office:bhhs bay street realty group
MLS#:SA334396
Source:GA_SABOR
Price summary
- Price:$379,000
- Price per sq. ft.:$131.14
- Monthly HOA dues:$27.5
About this home
REFRESHED AND READY! Situated on a peaceful lagoon, this spacious 4-bedroom, 2.5 bath home with a bonus room offers a perfect balance of comfort, open space, and scenic views in the lovely Highland Falls neighborhood. Enjoy the outdoors from the screened-in porch with fenced backyard featuring an additional storage shed. The open-concept kitchen is equipped with granite countertops, a large center island with breakfast bar, stainless steel appliances, and a pantry. A separate dining room offers additional space for hosting and entertaining. Upstairs, you will find ample storage space, walk-in closets in every bedroom, a laundry room, and a spacious media room that can easily be converted to a fifth bedroom. With custom barn doors, and your own fruiting apple tree and blueberry shrubs. This thoughtfully designed home is move-in ready, full of features to enjoy both inside and out!
Contact an agent
Home facts
- Year built:2016
- Listing ID #:SA334396
- Added:72 day(s) ago
- Updated:September 21, 2025 at 03:01 PM
Rooms and interior
- Bedrooms:4
- Total bathrooms:3
- Full bathrooms:2
- Half bathrooms:1
- Living area:2,890 sq. ft.
Heating and cooling
- Cooling:Central Air, Electric
- Heating:Central, Electric
Structure and exterior
- Roof:Asphalt
- Year built:2016
- Building area:2,890 sq. ft.
- Lot area:0.17 Acres
Schools
- Middle school:Godley Station
- Elementary school:Godley Station
Utilities
- Water:Public
- Sewer:Public Sewer
Finances and disclosures
- Price:$379,000
- Price per sq. ft.:$131.14
New listings near 54 Winslow Circle
- New
 $309,900Active3 beds 2 baths1,152 sq. ft.
$309,900Active3 beds 2 baths1,152 sq. ft.2201 N Fernwood Court, Savannah, GA 31404
MLS# SA340381Listed by: SEAPORT REAL ESTATE GROUP - New
 $399,000Active3 beds 1 baths1,342 sq. ft.
$399,000Active3 beds 1 baths1,342 sq. ft.220 E 65th Street, Savannah, GA 31405
MLS# SA340481Listed by: ENGEL & VOLKERS - New
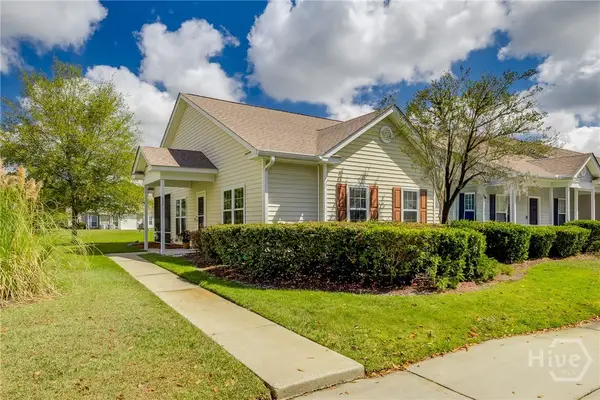 $260,000Active2 beds 2 baths1,277 sq. ft.
$260,000Active2 beds 2 baths1,277 sq. ft.12 Copper Court, Savannah, GA 31419
MLS# SA340331Listed by: MCINTOSH REALTY TEAM LLC - New
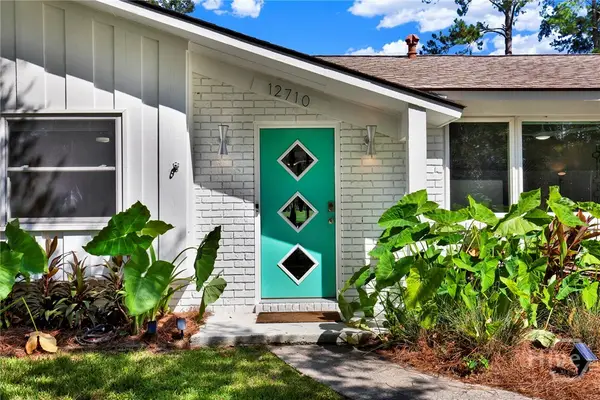 $469,000Active3 beds 2 baths1,710 sq. ft.
$469,000Active3 beds 2 baths1,710 sq. ft.12710 Largo Drive, Savannah, GA 31419
MLS# SA340483Listed by: SALT MARSH REALTY LLC - New
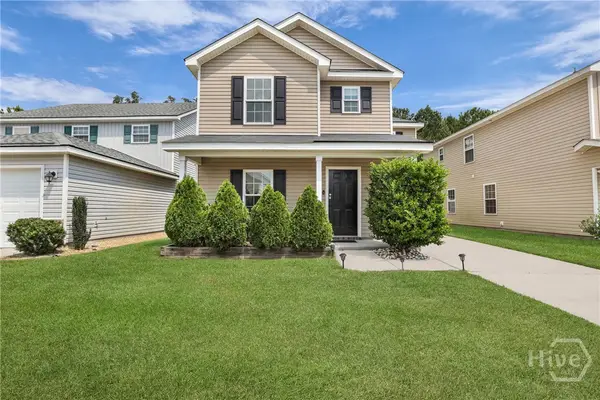 $329,900Active4 beds 3 baths1,600 sq. ft.
$329,900Active4 beds 3 baths1,600 sq. ft.116 Ristona Drive, Savannah, GA 31419
MLS# SA340314Listed by: EXP REALTY LLC - New
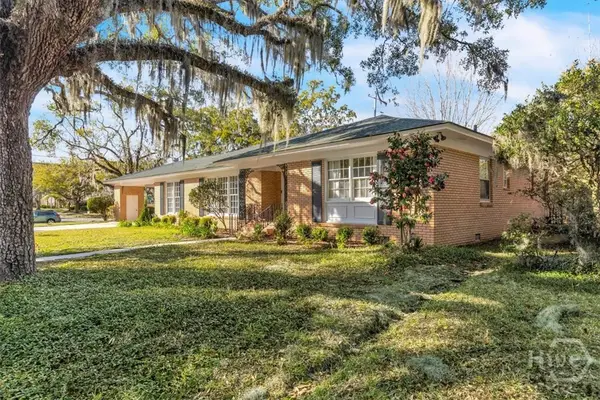 $725,000Active2 beds 3 baths2,385 sq. ft.
$725,000Active2 beds 3 baths2,385 sq. ft.602 Washington Avenue, Savannah, GA 31405
MLS# SA340445Listed by: DANIEL RAVENEL SIR - New
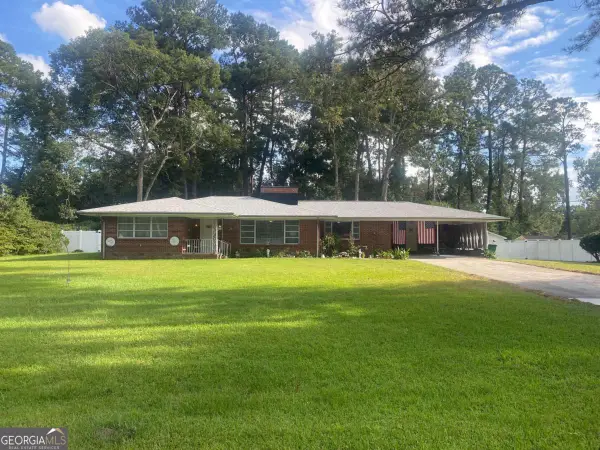 $380,000Active3 beds 2 baths1,837 sq. ft.
$380,000Active3 beds 2 baths1,837 sq. ft.97 Azalea Avenue, Savannah, GA 31408
MLS# 10611982Listed by: BHHS Kennedy Realty - New
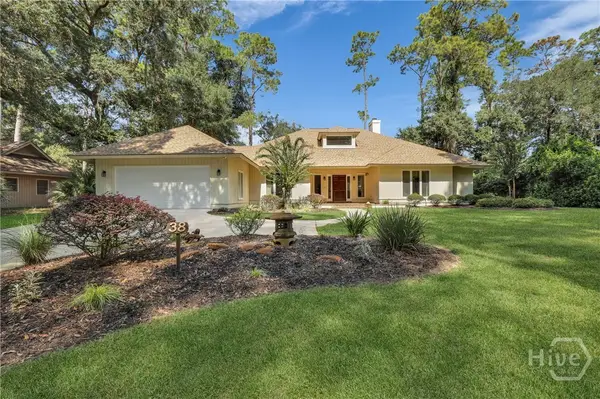 $825,000Active3 beds 3 baths2,893 sq. ft.
$825,000Active3 beds 3 baths2,893 sq. ft.38 Monastery Road, Savannah, GA 31411
MLS# SA340115Listed by: BHHS BAY STREET REALTY GROUP - Open Sun, 2 to 4pmNew
 $545,000Active4 beds 4 baths2,986 sq. ft.
$545,000Active4 beds 4 baths2,986 sq. ft.624 Southbridge Boulevard, Savannah, GA 31405
MLS# SA340070Listed by: ENGEL & VOLKERS - Open Sat, 2 to 4pmNew
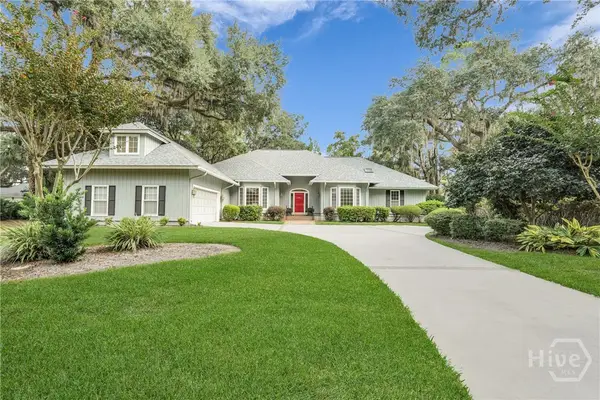 $859,000Active4 beds 4 baths3,229 sq. ft.
$859,000Active4 beds 4 baths3,229 sq. ft.2 Moonglade Lane, Savannah, GA 31411
MLS# SA340397Listed by: BHHS BAY STREET REALTY GROUP
