646 Sessile Oak Drive, Savannah, GA 31419
Local realty services provided by:Better Homes and Gardens Real Estate Legacy
646 Sessile Oak Drive,Savannah, GA 31419
$419,525
- 4 Beds
- 3 Baths
- 2,567 sq. ft.
- Single family
- Active
Listed by:kimberly ghilarducci
Office:landmark 24 realty, inc
MLS#:322204
Source:GA_SABOR
Price summary
- Price:$419,525
- Price per sq. ft.:$163.43
- Monthly HOA dues:$34.5
About this home
Savannah's most trusted local builder is proud to offer the Spring Mountain II plan. This 4 BR/2.5 BA home is beautiful, spacious and open! The main floor features an open-concept great rm, kitchen & café space w/ a den/study complete w/ glass panel French doors off the foyer. Large patio off of café. Luxury vinyl click plank flooring throughout the first floor, baths & laundry rm. 50" electric fireplace in great rm. Kitchen boasts all stainless steel appliances (fridge too!), 42" shaker style cabinets, upgraded quartz countertops w/ tiled backsplash. Stunning wood staircase w/ stained oak handrail & iron balusters. Upstairs you'll find all bedrooms, 2 full baths & laundry room. Spacious primary BR w/ tray ceiling & walk-in closet flows into primary bath w/ fully tiled separate shower & garden tub, double vanity w/ quartz top & water closet. Off the hall find the 2nd full bath w/ single vanity w/ quart top & tub/shower combo. All builder incentives applied.
Contact an agent
Home facts
- Year built:2025
- Listing ID #:322204
- Added:315 day(s) ago
- Updated:September 18, 2025 at 02:26 PM
Rooms and interior
- Bedrooms:4
- Total bathrooms:3
- Full bathrooms:2
- Half bathrooms:1
- Living area:2,567 sq. ft.
Heating and cooling
- Cooling:Central Air, Electric, Heat Pump
- Heating:Central, Electric, Heat Pump
Structure and exterior
- Roof:Asphalt, Composition
- Year built:2025
- Building area:2,567 sq. ft.
- Lot area:0.15 Acres
Schools
- High school:Windsor Forest
- Middle school:Southwest
- Elementary school:Southwest
Utilities
- Water:Public
- Sewer:Public Sewer
Finances and disclosures
- Price:$419,525
- Price per sq. ft.:$163.43
New listings near 646 Sessile Oak Drive
- New
 $309,900Active3 beds 2 baths1,152 sq. ft.
$309,900Active3 beds 2 baths1,152 sq. ft.2201 N Fernwood Court, Savannah, GA 31404
MLS# SA340381Listed by: SEAPORT REAL ESTATE GROUP - New
 $399,000Active3 beds 1 baths1,342 sq. ft.
$399,000Active3 beds 1 baths1,342 sq. ft.220 E 65th Street, Savannah, GA 31405
MLS# SA340481Listed by: ENGEL & VOLKERS - New
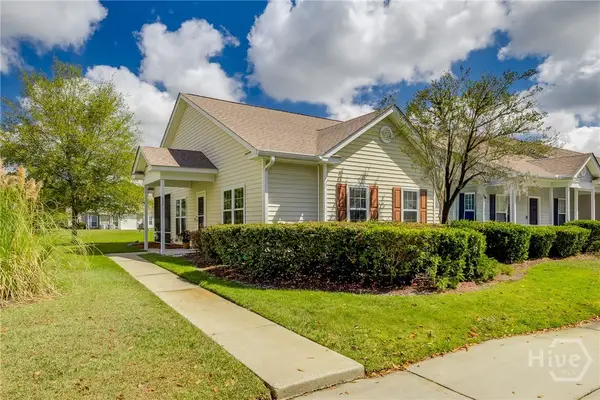 $260,000Active2 beds 2 baths1,277 sq. ft.
$260,000Active2 beds 2 baths1,277 sq. ft.12 Copper Court, Savannah, GA 31419
MLS# SA340331Listed by: MCINTOSH REALTY TEAM LLC - New
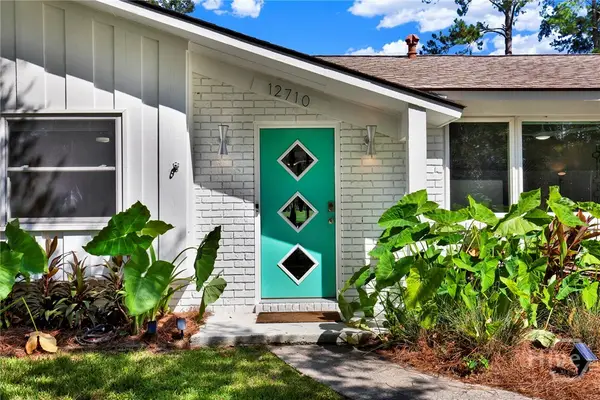 $469,000Active3 beds 2 baths1,710 sq. ft.
$469,000Active3 beds 2 baths1,710 sq. ft.12710 Largo Drive, Savannah, GA 31419
MLS# SA340483Listed by: SALT MARSH REALTY LLC - New
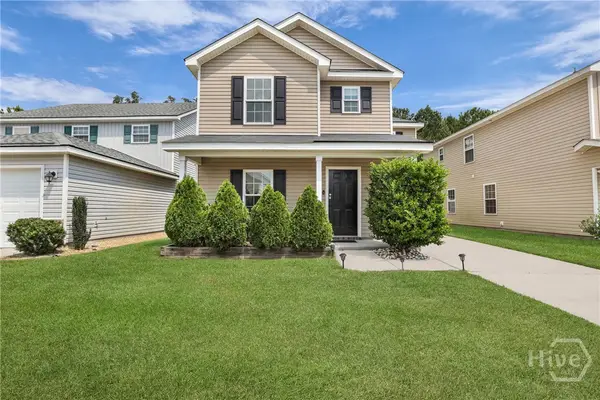 $329,900Active4 beds 3 baths1,600 sq. ft.
$329,900Active4 beds 3 baths1,600 sq. ft.116 Ristona Drive, Savannah, GA 31419
MLS# SA340314Listed by: EXP REALTY LLC - New
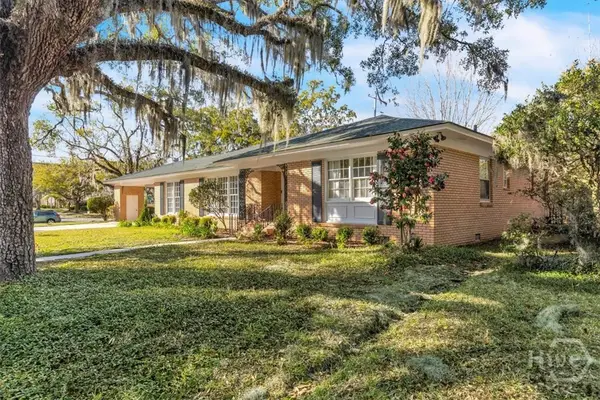 $725,000Active2 beds 3 baths2,385 sq. ft.
$725,000Active2 beds 3 baths2,385 sq. ft.602 Washington Avenue, Savannah, GA 31405
MLS# SA340445Listed by: DANIEL RAVENEL SIR - New
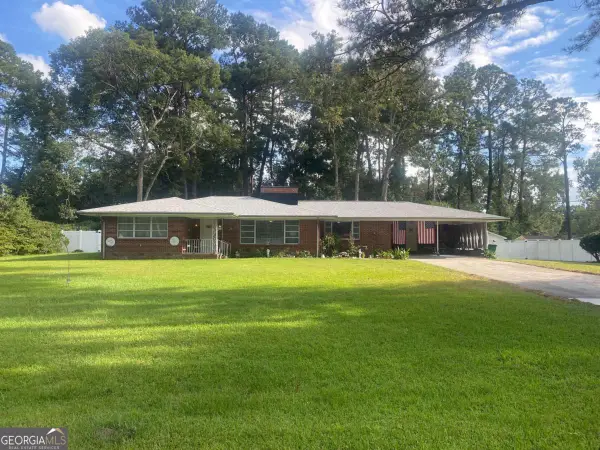 $380,000Active3 beds 2 baths1,837 sq. ft.
$380,000Active3 beds 2 baths1,837 sq. ft.97 Azalea Avenue, Savannah, GA 31408
MLS# 10611982Listed by: BHHS Kennedy Realty - New
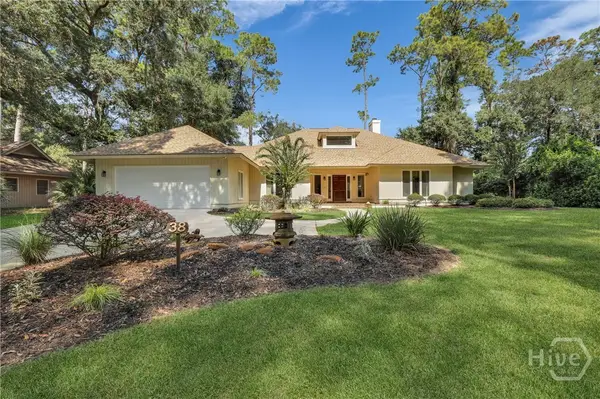 $825,000Active3 beds 3 baths2,893 sq. ft.
$825,000Active3 beds 3 baths2,893 sq. ft.38 Monastery Road, Savannah, GA 31411
MLS# SA340115Listed by: BHHS BAY STREET REALTY GROUP - Open Sun, 2 to 4pmNew
 $545,000Active4 beds 4 baths2,986 sq. ft.
$545,000Active4 beds 4 baths2,986 sq. ft.624 Southbridge Boulevard, Savannah, GA 31405
MLS# SA340070Listed by: ENGEL & VOLKERS - Open Sat, 2 to 4pmNew
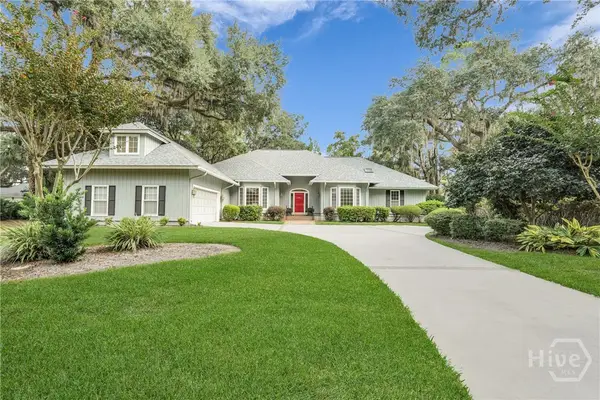 $859,000Active4 beds 4 baths3,229 sq. ft.
$859,000Active4 beds 4 baths3,229 sq. ft.2 Moonglade Lane, Savannah, GA 31411
MLS# SA340397Listed by: BHHS BAY STREET REALTY GROUP
