706 Southbridge Boulevard, Savannah, GA 31405
Local realty services provided by:Better Homes and Gardens Real Estate Legacy
Listed by:bonnie scurry
Office:seaport real estate group
MLS#:SA332439
Source:GA_SABOR
Price summary
- Price:$575,000
- Price per sq. ft.:$174.83
- Monthly HOA dues:$45.83
About this home
PRICE REDUCTION & SELLER PROVIDING 2 YEAR HOW! Refined Southern living in this beautifully maintained 3289 sq ft home with 4-bedroom, 3-baths. Features a backyard oasis, updated kitchen with stainless steel appliances, ample cabinetry and a spacious butler's pantry. Abundant natural light beams throughout the spacious living and dining areas. Primary suite offers a luxurious retreat with a spa-like bath and enlarged master closet. Downstairs offers two bedrooms with full bath and a living area so large you could easily add a kitchenette with extra dining and living space. Step outside to a private backyard oasis complete with a spacious patio for sunbathing, entertaining, outdoor dining, plus a sparkling pool ideal for summer fun. Upper deck offers enhanced views of the lagoon and fountain. A NEW ROOF makes this home move-in ready! Located in the Southbridge community, this home combines elegance and resort-style amenities—all just minutes from downtown Savannah. MUST SEE!
Contact an agent
Home facts
- Year built:2001
- Listing ID #:SA332439
- Added:100 day(s) ago
- Updated:September 18, 2025 at 02:26 PM
Rooms and interior
- Bedrooms:4
- Total bathrooms:3
- Full bathrooms:3
- Living area:3,289 sq. ft.
Heating and cooling
- Cooling:Central Air, Electric
- Heating:Central, Electric
Structure and exterior
- Roof:Asphalt
- Year built:2001
- Building area:3,289 sq. ft.
- Lot area:0.31 Acres
Schools
- High school:New Hampstead
- Middle school:West Chatham
- Elementary school:Gould
Utilities
- Water:Public
- Sewer:Public Sewer
Finances and disclosures
- Price:$575,000
- Price per sq. ft.:$174.83
- Tax amount:$5,766 (2024)
New listings near 706 Southbridge Boulevard
- New
 $525,000Active4 beds 3 baths2,022 sq. ft.
$525,000Active4 beds 3 baths2,022 sq. ft.1223 E 38th Street, Savannah, GA 31404
MLS# SA339847Listed by: SIX BRICKS LLC - New
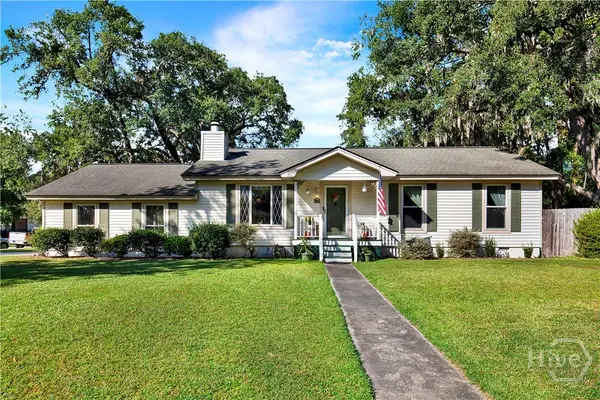 $309,000Active5 beds 2 baths1,701 sq. ft.
$309,000Active5 beds 2 baths1,701 sq. ft.101 Cambridge Drive, Savannah, GA 31419
MLS# SA340269Listed by: KELLER WILLIAMS COASTAL AREA P - New
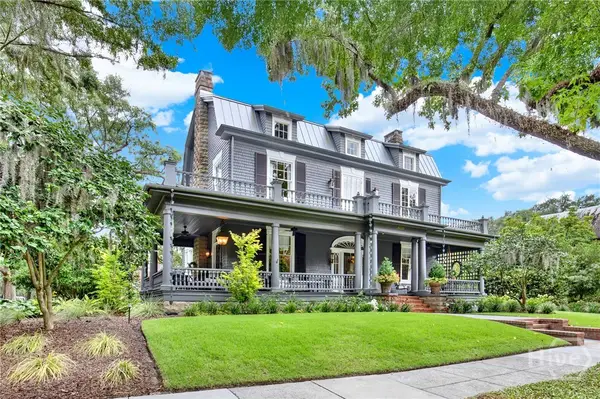 $2,675,000Active4 beds 4 baths3,808 sq. ft.
$2,675,000Active4 beds 4 baths3,808 sq. ft.123 E 46th Street, Savannah, GA 31405
MLS# SA340458Listed by: ENGEL & VOLKERS - New
 $309,900Active3 beds 2 baths1,152 sq. ft.
$309,900Active3 beds 2 baths1,152 sq. ft.2201 N Fernwood Court, Savannah, GA 31404
MLS# SA340381Listed by: SEAPORT REAL ESTATE GROUP - New
 $399,000Active3 beds 1 baths1,342 sq. ft.
$399,000Active3 beds 1 baths1,342 sq. ft.220 E 65th Street, Savannah, GA 31405
MLS# SA340481Listed by: ENGEL & VOLKERS - New
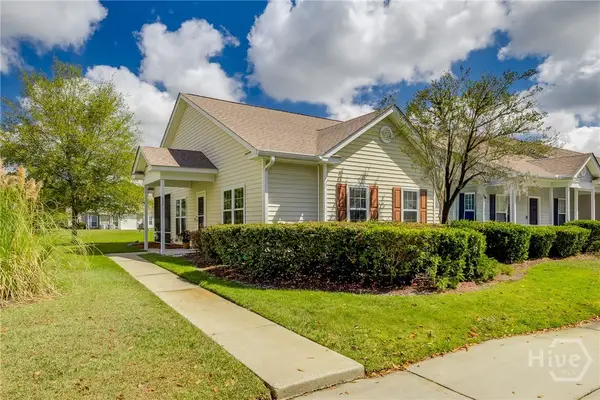 $260,000Active2 beds 2 baths1,277 sq. ft.
$260,000Active2 beds 2 baths1,277 sq. ft.12 Copper Court, Savannah, GA 31419
MLS# SA340331Listed by: MCINTOSH REALTY TEAM LLC - New
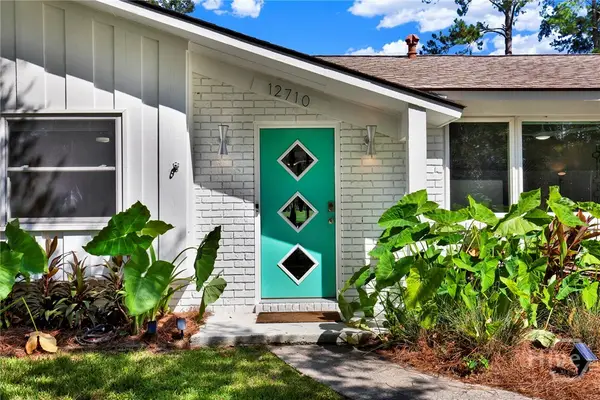 $469,000Active3 beds 2 baths1,710 sq. ft.
$469,000Active3 beds 2 baths1,710 sq. ft.12710 Largo Drive, Savannah, GA 31419
MLS# SA340483Listed by: SALT MARSH REALTY LLC - New
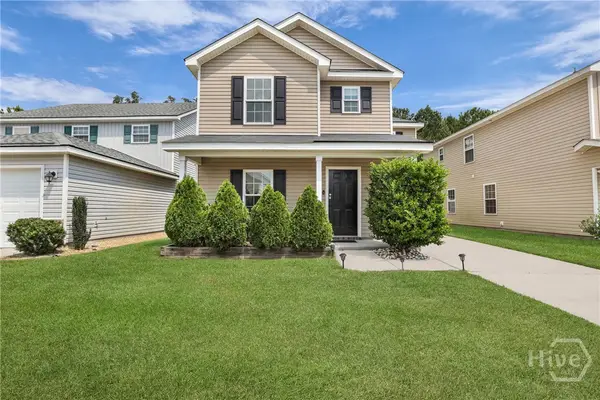 $329,900Active4 beds 3 baths1,600 sq. ft.
$329,900Active4 beds 3 baths1,600 sq. ft.116 Ristona Drive, Savannah, GA 31419
MLS# SA340314Listed by: EXP REALTY LLC - New
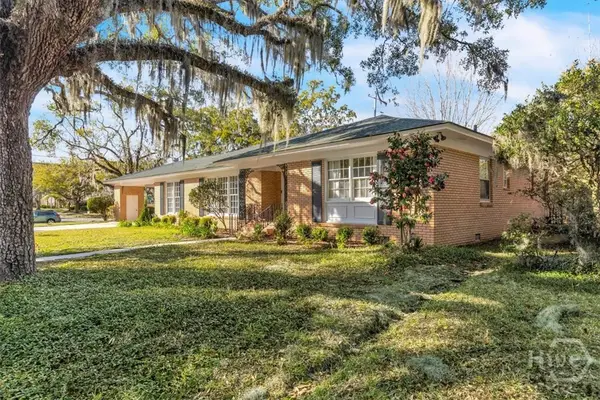 $725,000Active2 beds 3 baths2,385 sq. ft.
$725,000Active2 beds 3 baths2,385 sq. ft.602 Washington Avenue, Savannah, GA 31405
MLS# SA340445Listed by: DANIEL RAVENEL SIR - New
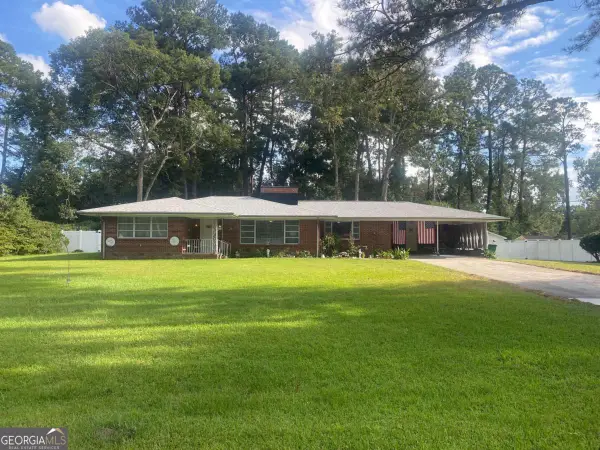 $380,000Active3 beds 2 baths1,837 sq. ft.
$380,000Active3 beds 2 baths1,837 sq. ft.97 Azalea Avenue, Savannah, GA 31408
MLS# 10611982Listed by: BHHS Kennedy Realty
