710 Washington Avenue, Savannah, GA 31405
Local realty services provided by:Better Homes and Gardens Real Estate Legacy
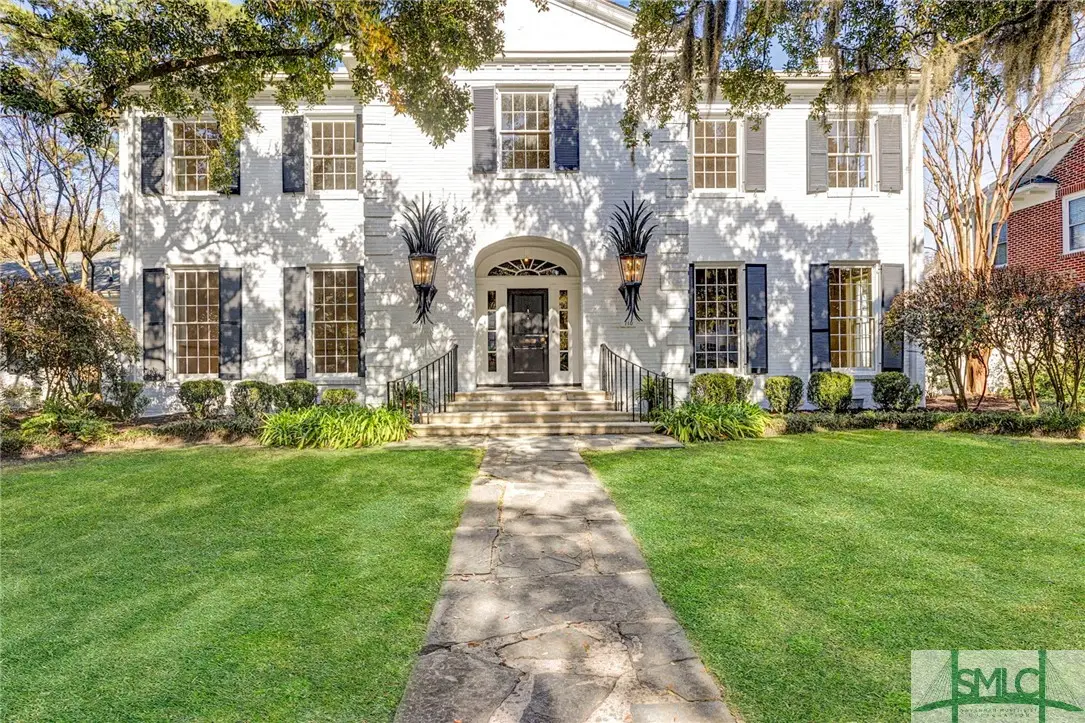
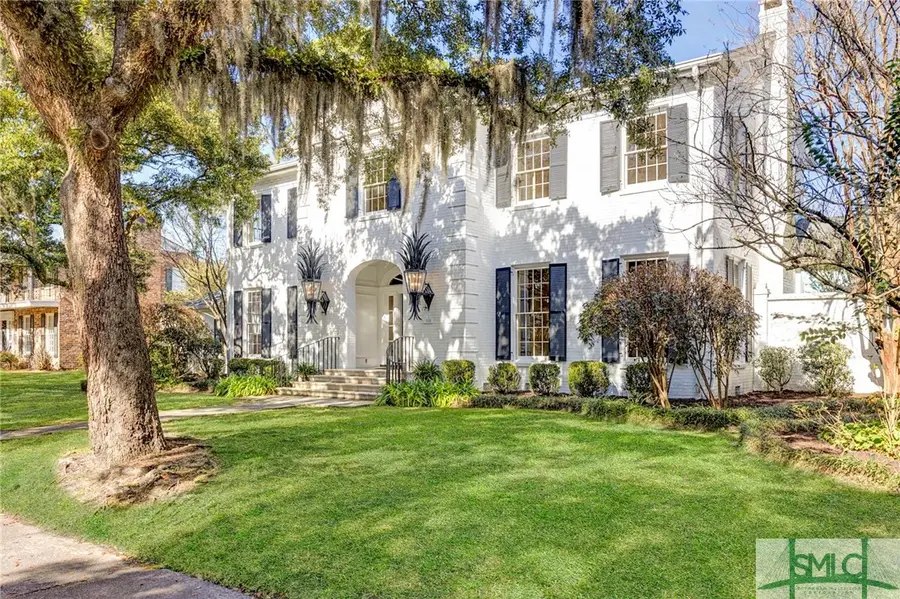
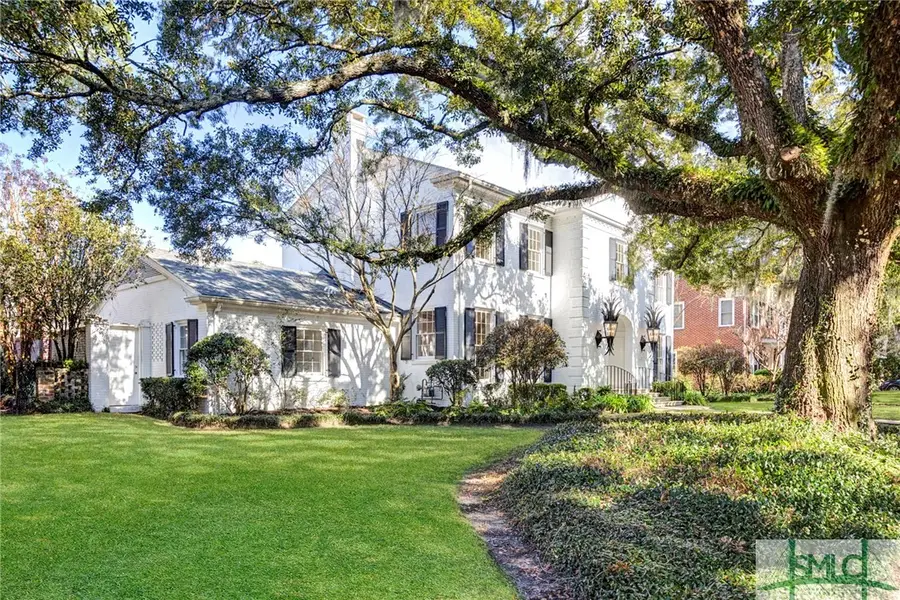
Listed by:monica beadleston
Office:realty one group inclusion
MLS#:303115
Source:GA_SABOR
Price summary
- Price:$1,900,000
- Price per sq. ft.:$417.77
About this home
Magnificent home designed by Savannah Architect John LeBey & built for George Anderson Mercer III, son of George Anderson Mercer Jr. & brother of renown Johnny Mercer. Winding staircase, original oak floors, formal dining room, chef’s kitchen w/Thermador appliances, classic sunroom, great room w/fireplace, wood-paneled library w/wet bar, 2 car garage, 4 car parking pad & elevator, this stunning 3 bdrm/3 1/2 bthrm property has been luxuriously renovated. The master suite includes a Hollywood-inspired marble bathroom, walk-in closet w/ wood built-ins & sitting room. Other bdrms share a “Jack & Jill” WC tiled in onyx. A sunroom boasts floor to ceiling windows & opens onto a private back patio perfect for garden parties, sunbathing & dining al fresco. The garage is completely refinished w/AC & full bathroom. Elegant & spacious, this stunning stately home w/majestic cast iron lamps by internationally recognized blacksmith John Boyd Smith, is a unique jewel on iconic Washington Avenue.
Contact an agent
Home facts
- Year built:1930
- Listing Id #:303115
- Added:521 day(s) ago
- Updated:August 15, 2025 at 07:13 AM
Rooms and interior
- Bedrooms:3
- Total bathrooms:4
- Full bathrooms:3
- Half bathrooms:1
- Living area:4,548 sq. ft.
Heating and cooling
- Cooling:Central Air, Electric
- Heating:Central, Electric
Structure and exterior
- Roof:Asphalt
- Year built:1930
- Building area:4,548 sq. ft.
- Lot area:0.22 Acres
Schools
- High school:Alfred E. Beach
- Middle school:Myers
- Elementary school:Charles Ellis
Utilities
- Water:Public
- Sewer:Public Sewer
Finances and disclosures
- Price:$1,900,000
- Price per sq. ft.:$417.77
- Tax amount:$11,097 (2022)
New listings near 710 Washington Avenue
- New
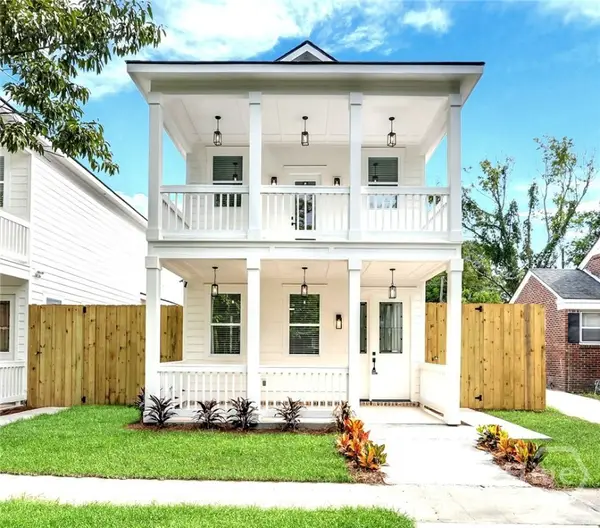 $579,900Active4 beds 4 baths1,760 sq. ft.
$579,900Active4 beds 4 baths1,760 sq. ft.906 E 33rd Street, Savannah, GA 31401
MLS# SA336640Listed by: REALTY ONE GROUP INCLUSION - New
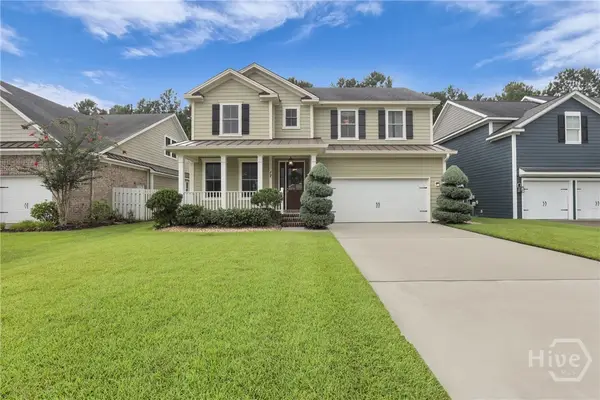 $550,000Active5 beds 3 baths3,080 sq. ft.
$550,000Active5 beds 3 baths3,080 sq. ft.17 Misty Marsh Drive, Savannah, GA 31419
MLS# SA334454Listed by: BETTER HOMES AND GARDENS REAL - New
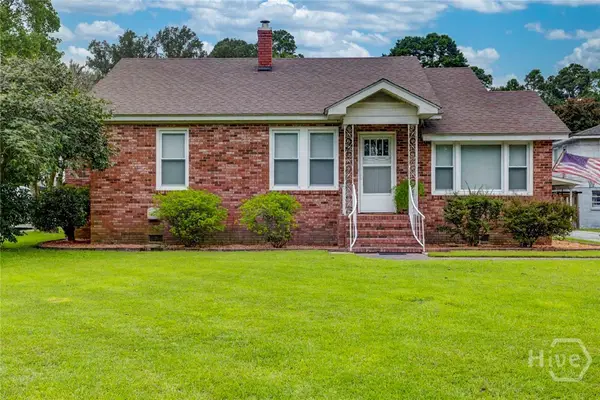 $398,600Active4 beds 4 baths2,416 sq. ft.
$398,600Active4 beds 4 baths2,416 sq. ft.123 Rommel Avenue, Savannah, GA 31408
MLS# SA336301Listed by: FRANK MOORE & COMPANY, LLC - New
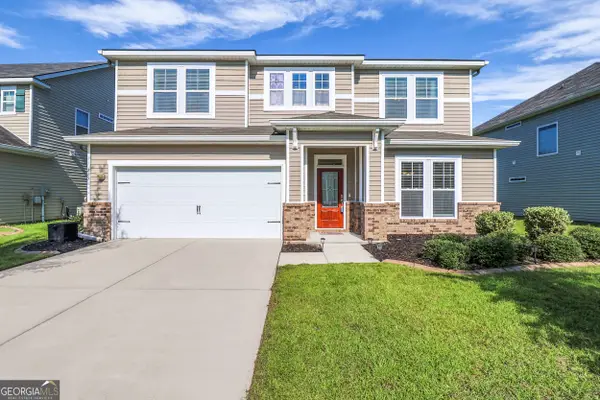 $429,900Active4 beds 3 baths2,601 sq. ft.
$429,900Active4 beds 3 baths2,601 sq. ft.225 Willow Point Circle, Savannah, GA 31407
MLS# 10584765Listed by: BHHS Kennedy Realty - New
 $279,900Active3 beds 3 baths1,745 sq. ft.
$279,900Active3 beds 3 baths1,745 sq. ft.103 Travertine Circle, Savannah, GA 31419
MLS# SA336556Listed by: KELLER WILLIAMS COASTAL AREA P - New
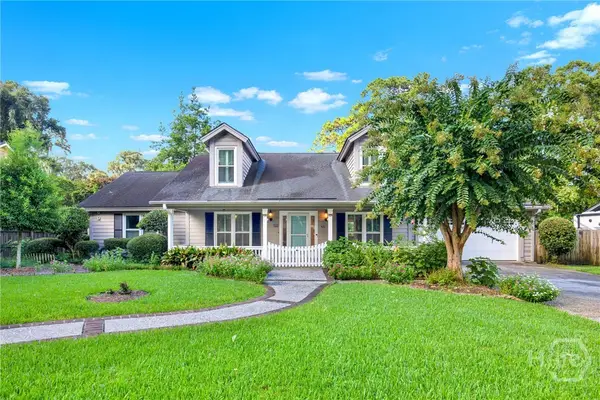 Listed by BHGRE$450,000Active3 beds 3 baths2,190 sq. ft.
Listed by BHGRE$450,000Active3 beds 3 baths2,190 sq. ft.421 Rendant Avenue, Savannah, GA 31419
MLS# SA334585Listed by: ERA SOUTHEAST COASTAL - New
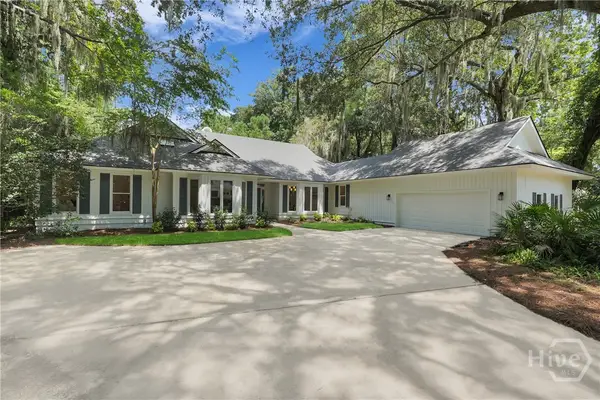 $1,075,000Active4 beds 3 baths2,899 sq. ft.
$1,075,000Active4 beds 3 baths2,899 sq. ft.6 Sleepy Terrapin Lane, Savannah, GA 31411
MLS# SA335964Listed by: BHHS BAY STREET REALTY GROUP - Open Sat, 12 to 2pmNew
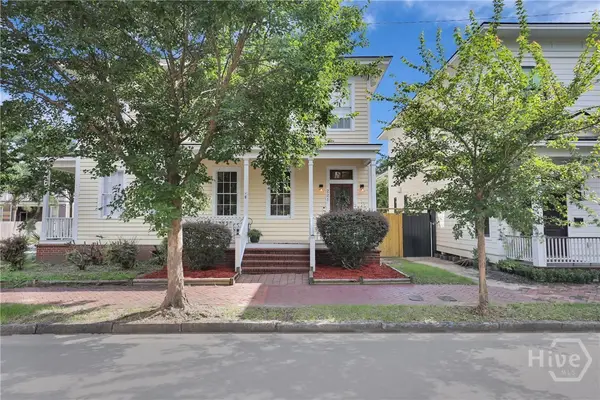 $670,000Active2 beds 3 baths1,656 sq. ft.
$670,000Active2 beds 3 baths1,656 sq. ft.221 E 32nd Street, Savannah, GA 31401
MLS# SA336568Listed by: KELLER WILLIAMS COASTAL AREA P - New
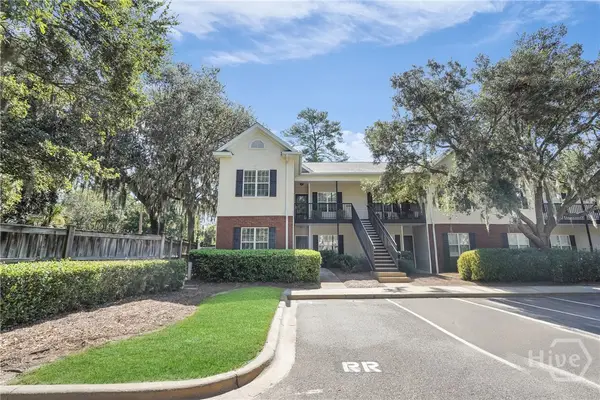 $300,000Active3 beds 2 baths1,346 sq. ft.
$300,000Active3 beds 2 baths1,346 sq. ft.32 River Trace Court #32, Savannah, GA 31410
MLS# SA336659Listed by: JOHN WYLLY REAL ESTATE CO - New
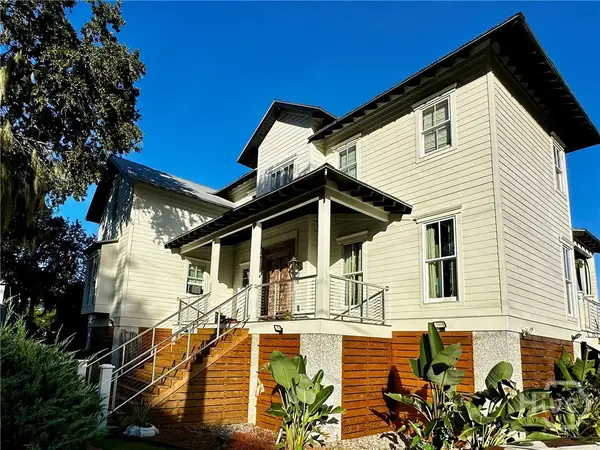 $1,199,000Active3 beds 3 baths2,454 sq. ft.
$1,199,000Active3 beds 3 baths2,454 sq. ft.207 Barley Road, Savannah, GA 31410
MLS# SA336475Listed by: CENTURY 21 SOLOMON PROPERTIES
