8 Cedar Point Drive, Savannah, GA 31405
Local realty services provided by:Better Homes and Gardens Real Estate Legacy
Listed by:jennifer k. scroggs
Office:southbridge greater sav realty
MLS#:SA334171
Source:GA_SABOR
Price summary
- Price:$609,900
- Price per sq. ft.:$203.91
- Monthly HOA dues:$45.83
About this home
Experience elegant golf club living in this immaculate brick traditional style home located in Southbridge Golf Community, reowned for its golf, swim and tennis amenities. Enjoy classic archictural details featuring both formal dining and living rooms, and a spacious family room with a cozy fireplace. There is an immense kitchen with lots of storage and granite tops, a center work island, oversized casual dining area and custom-designed butler's pantry. The main-floor primary suite offers comfort and privacy, two generous closets, and a bath that features double vanity areas, a garden tub and seperate shower! Upstairs you will find a centrally located loft/office area with custom desks, flanked by large guest suites with spacious closets! Step outside to a serene screened porch and a rear deck that overlooks lush landscaping and panoramic golf views of the #9 at Southbridge.
Contact an agent
Home facts
- Year built:1991
- Listing ID #:SA334171
- Added:76 day(s) ago
- Updated:September 18, 2025 at 07:11 AM
Rooms and interior
- Bedrooms:3
- Total bathrooms:3
- Full bathrooms:2
- Half bathrooms:1
- Living area:2,991 sq. ft.
Heating and cooling
- Cooling:Central Air, Common, Electric
- Heating:Central, Common, Electric, Forced Air, Heat Pump
Structure and exterior
- Roof:Asphalt, Composition
- Year built:1991
- Building area:2,991 sq. ft.
- Lot area:0.45 Acres
Schools
- High school:New Hampstead
- Middle school:West Chatham
- Elementary school:Gould
Utilities
- Water:Public
- Sewer:Public Sewer
Finances and disclosures
- Price:$609,900
- Price per sq. ft.:$203.91
- Tax amount:$7,428 (2024)
New listings near 8 Cedar Point Drive
- New
 $309,900Active3 beds 2 baths1,152 sq. ft.
$309,900Active3 beds 2 baths1,152 sq. ft.2201 N Fernwood Court, Savannah, GA 31404
MLS# SA340381Listed by: SEAPORT REAL ESTATE GROUP - New
 $399,000Active3 beds 1 baths1,342 sq. ft.
$399,000Active3 beds 1 baths1,342 sq. ft.220 E 65th Street, Savannah, GA 31405
MLS# SA340481Listed by: ENGEL & VOLKERS - New
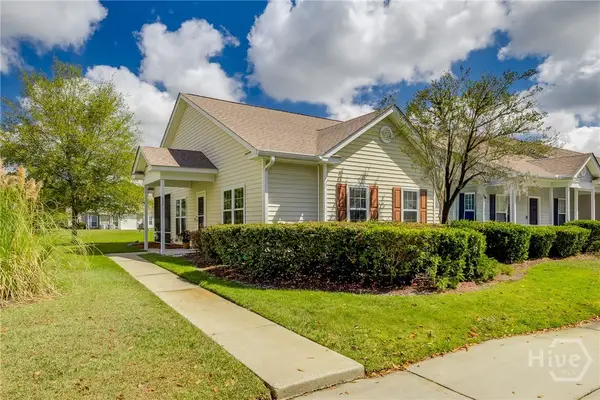 $260,000Active2 beds 2 baths1,277 sq. ft.
$260,000Active2 beds 2 baths1,277 sq. ft.12 Copper Court, Savannah, GA 31419
MLS# SA340331Listed by: MCINTOSH REALTY TEAM LLC - New
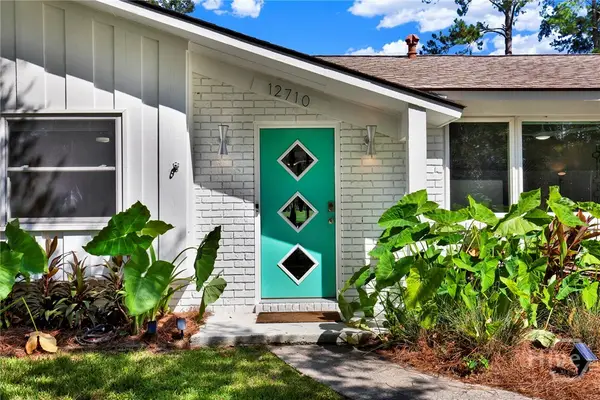 $469,000Active3 beds 2 baths1,710 sq. ft.
$469,000Active3 beds 2 baths1,710 sq. ft.12710 Largo Drive, Savannah, GA 31419
MLS# SA340483Listed by: SALT MARSH REALTY LLC - New
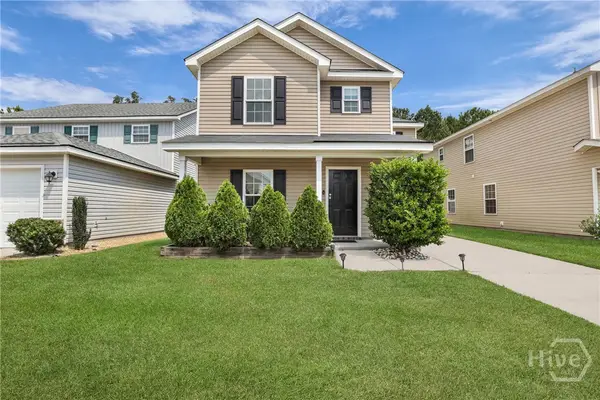 $329,900Active4 beds 3 baths1,600 sq. ft.
$329,900Active4 beds 3 baths1,600 sq. ft.116 Ristona Drive, Savannah, GA 31419
MLS# SA340314Listed by: EXP REALTY LLC - New
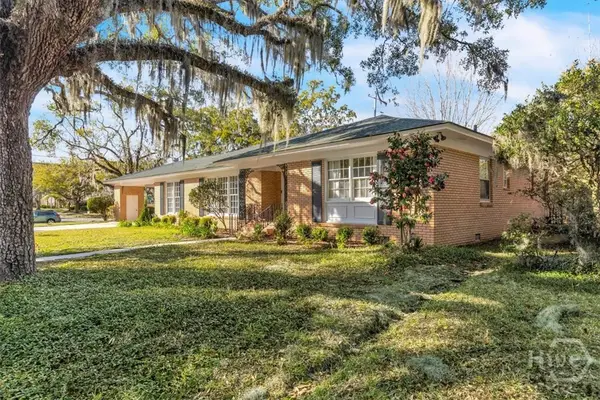 $725,000Active2 beds 3 baths2,385 sq. ft.
$725,000Active2 beds 3 baths2,385 sq. ft.602 Washington Avenue, Savannah, GA 31405
MLS# SA340445Listed by: DANIEL RAVENEL SIR - New
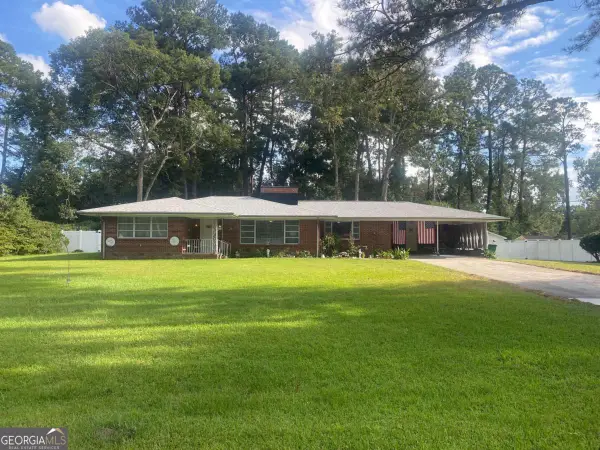 $380,000Active3 beds 2 baths1,837 sq. ft.
$380,000Active3 beds 2 baths1,837 sq. ft.97 Azalea Avenue, Savannah, GA 31408
MLS# 10611982Listed by: BHHS Kennedy Realty - New
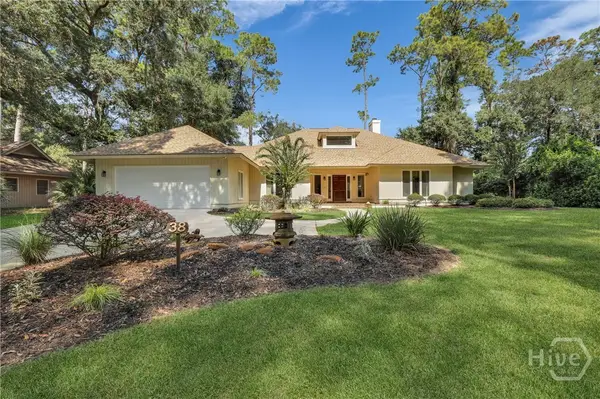 $825,000Active3 beds 3 baths2,893 sq. ft.
$825,000Active3 beds 3 baths2,893 sq. ft.38 Monastery Road, Savannah, GA 31411
MLS# SA340115Listed by: BHHS BAY STREET REALTY GROUP - Open Sun, 2 to 4pmNew
 $545,000Active4 beds 4 baths2,986 sq. ft.
$545,000Active4 beds 4 baths2,986 sq. ft.624 Southbridge Boulevard, Savannah, GA 31405
MLS# SA340070Listed by: ENGEL & VOLKERS - Open Sat, 2 to 4pmNew
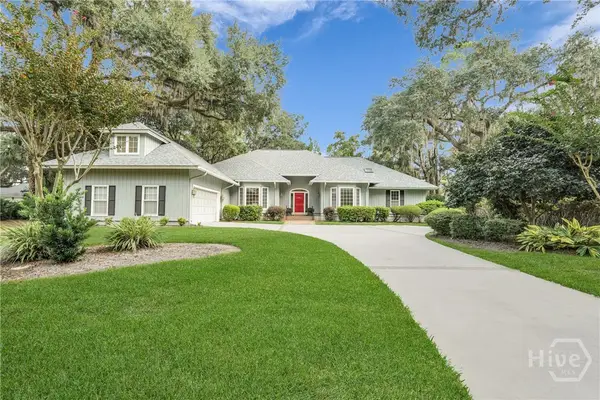 $859,000Active4 beds 4 baths3,229 sq. ft.
$859,000Active4 beds 4 baths3,229 sq. ft.2 Moonglade Lane, Savannah, GA 31411
MLS# SA340397Listed by: BHHS BAY STREET REALTY GROUP
