801 Granite Lane, Savannah, GA 31419
Local realty services provided by:Better Homes and Gardens Real Estate Elliott Coastal Living
Listed by:james godwin
Office:waterways township realty, llc.
MLS#:SA338838
Source:NC_CCAR
Price summary
- Price:$325,000
- Price per sq. ft.:$210.9
About this home
Prime Location in Berwick Plantation!
Welcome to Stonebridge, where convenience meets comfort. Ideally situated near Hwy 17, Hwy 204, Hunter Army Airfield, and the GA Ports, this community also offers easy access to local shopping and dining. Sidewalk-lined streets along Berwick Blvd create a welcoming environment for residents who enjoy an active lifestyle.
This charming 3-bedroom, 2-bath ranch features a spacious primary suite with an ensuite bath that includes dual vanities, a separate shower, a relaxing garden tub, and custom shelving for extra storage. The inviting interior boasts hardwood floors in the foyer and dining area, tile in the kitchen, ample cabinetry, a newer refrigerator, and an over-the-range microwave.
Step outside to one of the largest fenced backyards in the neighborhood, complete with a storage shed — perfect for entertaining, gardening, or play. Don’t miss your chance to make this home yours — schedule a private tour today!
Contact an agent
Home facts
- Year built:2006
- Listing ID #:SA338838
- Added:8 day(s) ago
- Updated:October 25, 2025 at 10:10 AM
Rooms and interior
- Bedrooms:3
- Total bathrooms:2
- Full bathrooms:2
- Living area:1,541 sq. ft.
Heating and cooling
- Cooling:Central Air
- Heating:Electric, Heat Pump, Heating
Structure and exterior
- Year built:2006
- Building area:1,541 sq. ft.
- Lot area:0.27 Acres
Schools
- High school:Beach High School
- Middle school:West Chatham Middle School
- Elementary school:Gould Elementary
Finances and disclosures
- Price:$325,000
- Price per sq. ft.:$210.9
New listings near 801 Granite Lane
- New
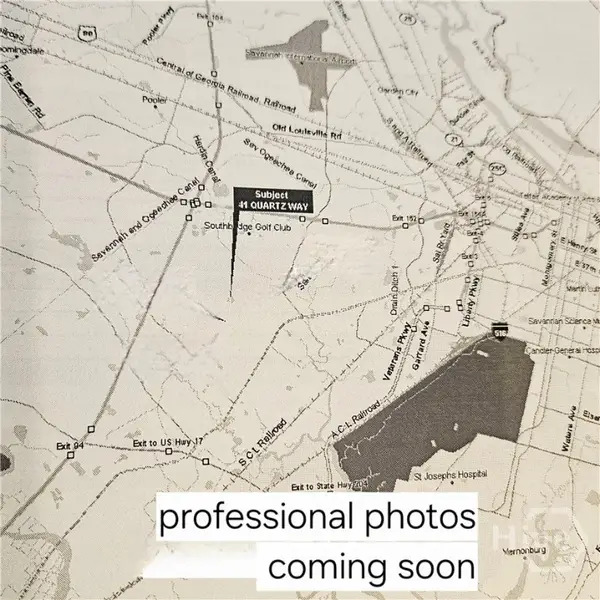 $274,500Active3 beds 3 baths1,816 sq. ft.
$274,500Active3 beds 3 baths1,816 sq. ft.41 Quartz Way, Savannah, GA 31419
MLS# SA342319Listed by: ADVANTAGE PROPERTY MANAGEMENT - New
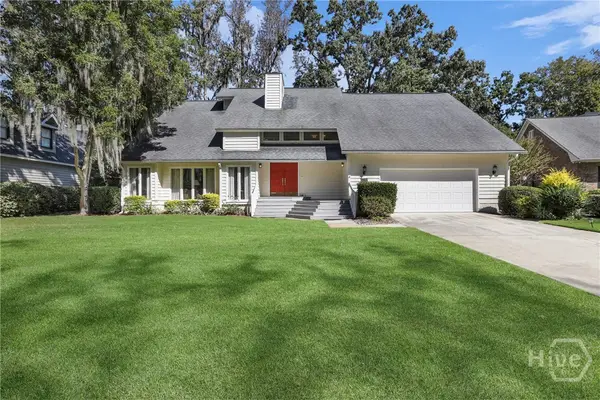 $469,000Active3 beds 3 baths2,986 sq. ft.
$469,000Active3 beds 3 baths2,986 sq. ft.118 Companion Way, Savannah, GA 31419
MLS# SA342368Listed by: ROBIN LANCE REALTY - New
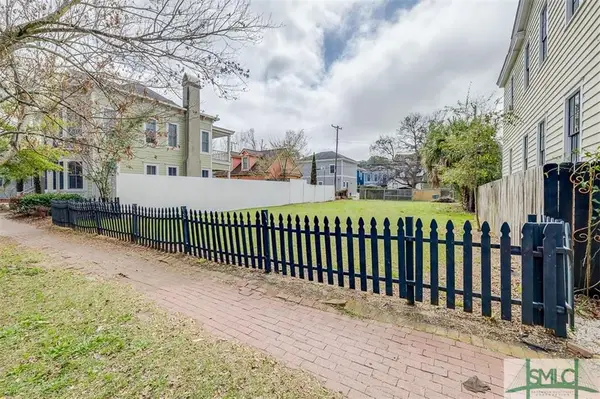 $675,000Active0.12 Acres
$675,000Active0.12 Acres217 E Park Avenue, Savannah, GA 31401
MLS# SA342289Listed by: BHHS BAY STREET REALTY GROUP - New
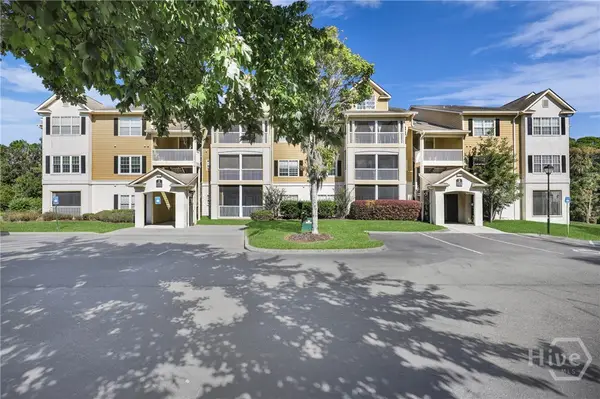 $239,900Active2 beds 2 baths1,314 sq. ft.
$239,900Active2 beds 2 baths1,314 sq. ft.2202 Walden Park Drive, Savannah, GA 31410
MLS# SA342398Listed by: RE/MAX SAVANNAH - Coming Soon
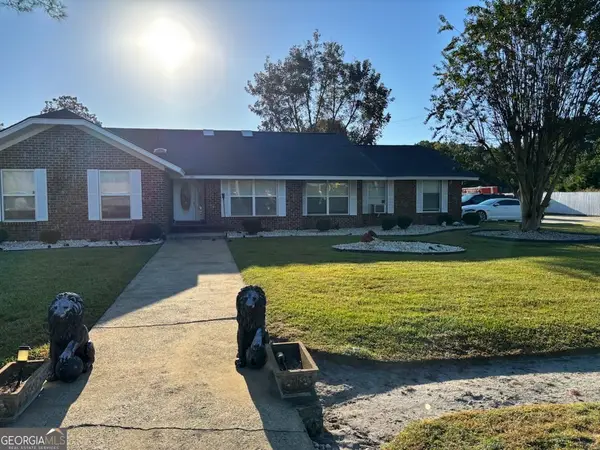 $475,000Coming Soon3 beds 3 baths
$475,000Coming Soon3 beds 3 baths102 Pine Grove Drive, Savannah, GA 31419
MLS# 10631478Listed by: Stella Group Realty Inc. - Open Sat, 10am to 12pmNew
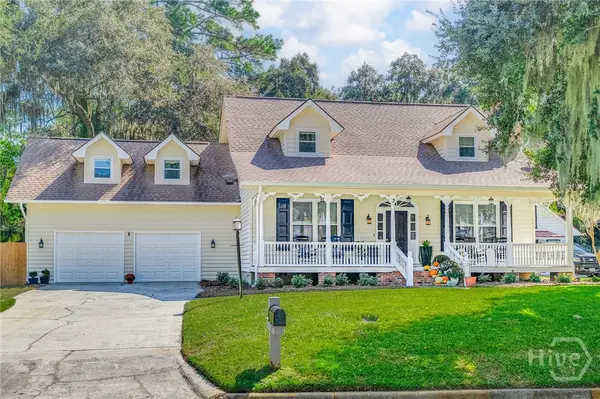 $650,000Active3 beds 3 baths3,036 sq. ft.
$650,000Active3 beds 3 baths3,036 sq. ft.3 Brighton Way, Savannah, GA 31406
MLS# SA342057Listed by: REALTY ONE GROUP INCLUSION - New
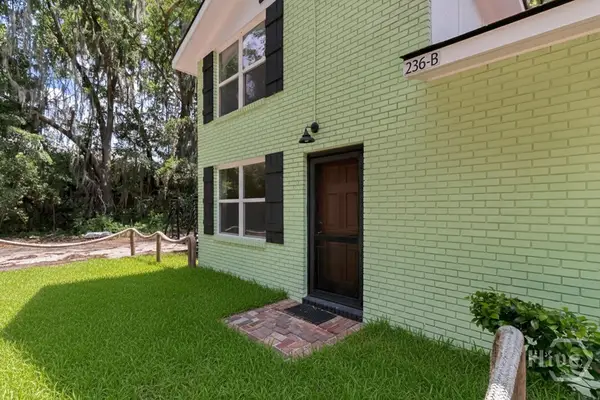 $475,000Active6 beds 2 baths2,300 sq. ft.
$475,000Active6 beds 2 baths2,300 sq. ft.236 W Magnolia Avenue, Savannah, GA 31419
MLS# SA342211Listed by: KELLER WILLIAMS COASTAL AREA P - New
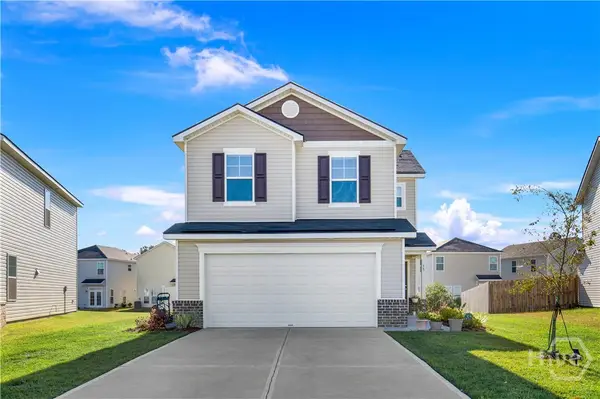 $345,000Active3 beds 3 baths1,617 sq. ft.
$345,000Active3 beds 3 baths1,617 sq. ft.35 Stetson Drive, Savannah, GA 31419
MLS# SA342316Listed by: KELLER WILLIAMS COASTAL AREA P - New
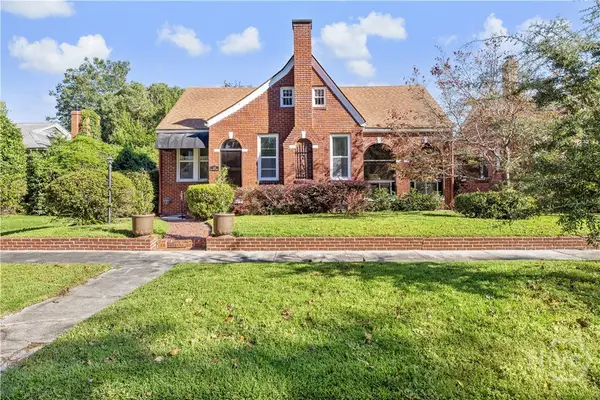 $815,000Active4 beds 3 baths2,280 sq. ft.
$815,000Active4 beds 3 baths2,280 sq. ft.326 E 56th Street, Savannah, GA 31405
MLS# SA342393Listed by: KELLER WILLIAMS COASTAL AREA P - New
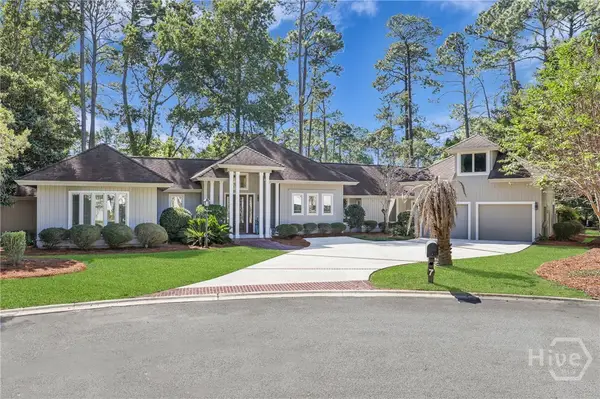 $1,150,000Active4 beds 3 baths3,308 sq. ft.
$1,150,000Active4 beds 3 baths3,308 sq. ft.7 Springpine Lane, Savannah, GA 31411
MLS# SA342410Listed by: THE LANDINGS COMPANY
