9116 Garland Drive, Savannah, GA 31406
Local realty services provided by:Better Homes and Gardens Real Estate Legacy
Listed by:jennifer l. rutherford
Office:jenny rutherford real estate,
MLS#:SA336341
Source:GA_SABOR
Price summary
- Price:$350,000
- Price per sq. ft.:$199.32
About this home
Updated 3BR/2BA 1756sqft One Story Brick Front Home in the Hacylon Bluff Community of Southside Savannah. Brand New Hot Water Heater, 2 Year Old HVAC w/Whole House AprilAire HEPA Filter & Whole House Generac 24 kW Generator! Spacious Kitchen Features New Backsplash, New LVP Flooring, New Appliances, Kitchen Island w/Barstool Seating, Dining Area, Cabinet Storage, Coffee Bar & Exposed Shelving. Sun Room Off of Kitchen Leads to Brand New Deck & Spacious Fenced In Yard w/Shed. Room to Add a Pool! Rest of House Features Original Mahogany Hard Wood Flooring. Traditional Living Room w/White Brick Surrounding Wood Burning Fireplace. Primary Suite Features Updated Ensuite Bathroom w/Walk In Shower. Two Additional Bedrooms and Shared Bathroom w/Double Vanities & Shower/Tub. Single Car Garage Entrance to Large Laundry Room. Optional HOA for $75/yr Provides Access to Neighborhood Dock & Boat Ramp + Discounted Clubhouse Rental. 15 Minutes to Downtown Savannah. Close to Hunter Golf Course, Forest City Gun Club, Sam’s Club, Hunter Army Airfield, Walmart, Restaurants & Shopping!
Contact an agent
Home facts
- Year built:1960
- Listing ID #:SA336341
- Added:43 day(s) ago
- Updated:September 27, 2025 at 06:39 PM
Rooms and interior
- Bedrooms:3
- Total bathrooms:2
- Full bathrooms:2
- Living area:1,756 sq. ft.
Heating and cooling
- Cooling:Central Air, Electric
- Heating:Central, Gas
Structure and exterior
- Roof:Asphalt
- Year built:1960
- Building area:1,756 sq. ft.
- Lot area:0.29 Acres
Schools
- High school:Jenkins
- Middle school:Hesse
- Elementary school:Hesse
Utilities
- Water:Public
- Sewer:Public Sewer
Finances and disclosures
- Price:$350,000
- Price per sq. ft.:$199.32
New listings near 9116 Garland Drive
- Open Sun, 12 to 3pmNew
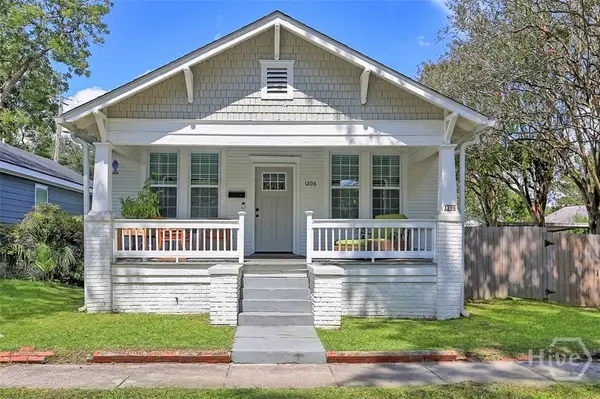 $419,900Active3 beds 1 baths1,183 sq. ft.
$419,900Active3 beds 1 baths1,183 sq. ft.1206 Seiler Avenue, Savannah, GA 31404
MLS# SA339594Listed by: RE/MAX SAVANNAH - New
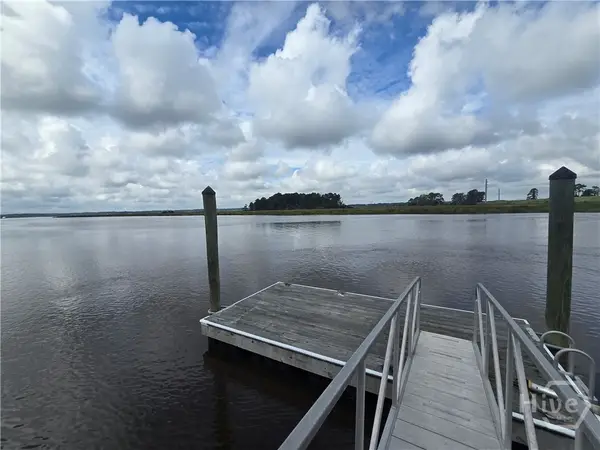 $1,500,000Active3 beds 3 baths3,048 sq. ft.
$1,500,000Active3 beds 3 baths3,048 sq. ft.9 Brewster Street, Savannah, GA 31419
MLS# SA340624Listed by: INTEGRITY REAL ESTATE LLC - New
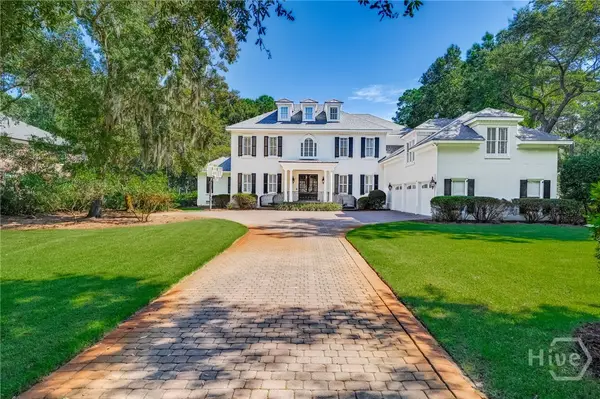 $2,397,000Active6 beds 7 baths6,261 sq. ft.
$2,397,000Active6 beds 7 baths6,261 sq. ft.24 Tidewater Way, Savannah, GA 31411
MLS# SA340603Listed by: THE LANDINGS COMPANY - New
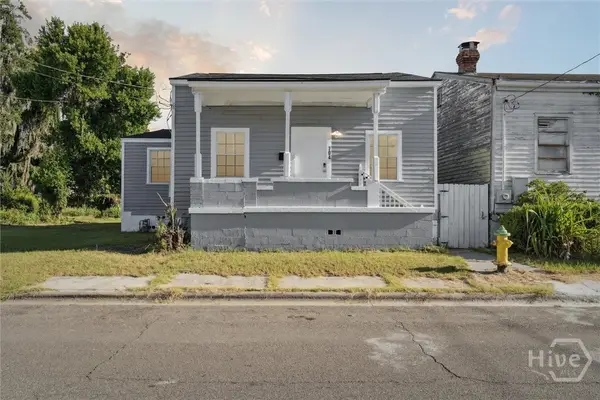 $285,000Active3 beds 2 baths916 sq. ft.
$285,000Active3 beds 2 baths916 sq. ft.704 Lavinia Street, Savannah, GA 31415
MLS# SA340619Listed by: KELLER WILLIAMS COASTAL AREA P 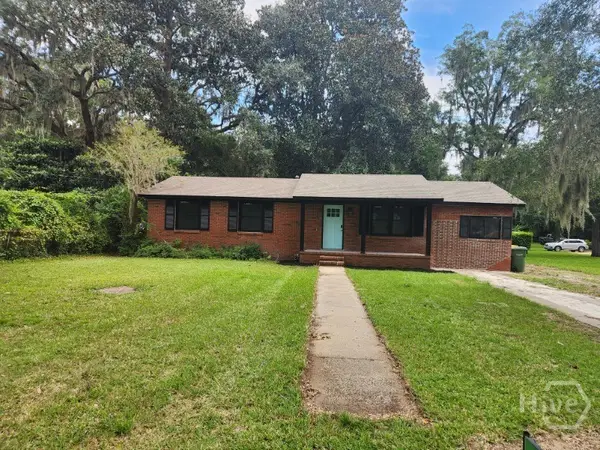 $300,000Active4 beds 3 baths1,350 sq. ft.
$300,000Active4 beds 3 baths1,350 sq. ft.8708 Clarke Avenue, Savannah, GA
MLS# SA339639Listed by: SEAPORT REAL ESTATE GROUP- New
 $649,900Active3 beds 2 baths1,899 sq. ft.
$649,900Active3 beds 2 baths1,899 sq. ft.8 Woodard Lane, Savannah, GA 31411
MLS# SA340443Listed by: SIX BRICKS LLC - New
 $280,000Active2 beds 1 baths1,050 sq. ft.
$280,000Active2 beds 1 baths1,050 sq. ft.1313 E 70th Street, Savannah, GA 31404
MLS# SA340408Listed by: ERA SOUTHEAST COASTAL - New
 $299,000Active4 beds 2 baths1,212 sq. ft.
$299,000Active4 beds 2 baths1,212 sq. ft.2232 E Gwinnett Street, Savannah, GA 31404
MLS# SA340537Listed by: FRANK MOORE & COMPANY, LLC - New
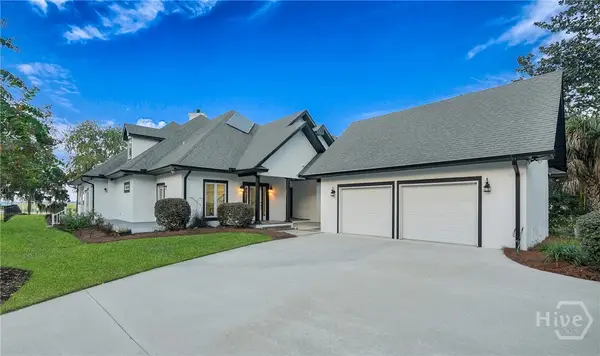 $3,100,000Active5 beds 6 baths4,763 sq. ft.
$3,100,000Active5 beds 6 baths4,763 sq. ft.33 Penrose Drive, Savannah, GA 31410
MLS# SA340224Listed by: KELLER WILLIAMS COASTAL AREA P - New
 $209,000Active1.22 Acres
$209,000Active1.22 Acres187 Burton Road, Savannah, GA 31405
MLS# SA340615Listed by: NEXT MOVE REAL ESTATE LLC
