3222 Chapel Street, Scottdale, GA 30079
Local realty services provided by:Better Homes and Gardens Real Estate Jackson Realty

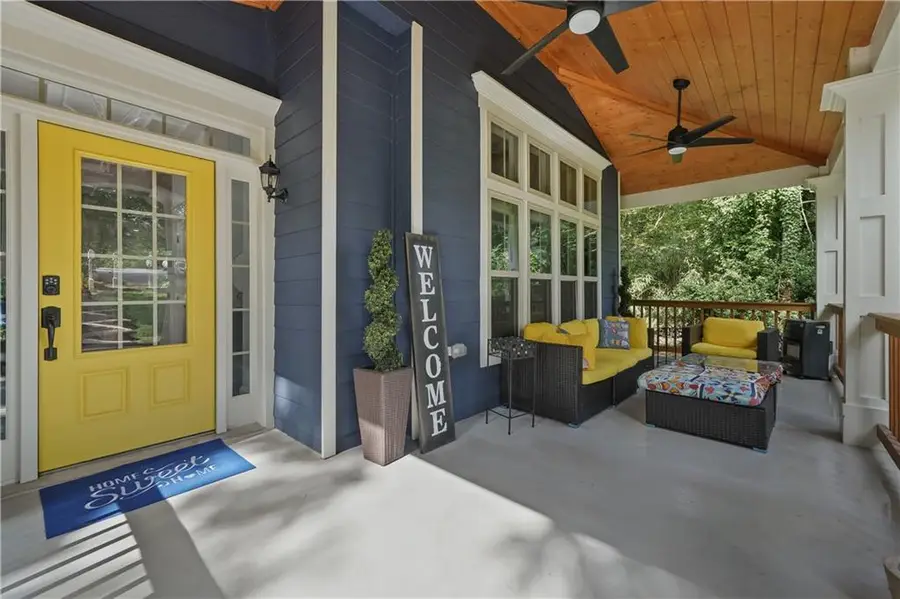
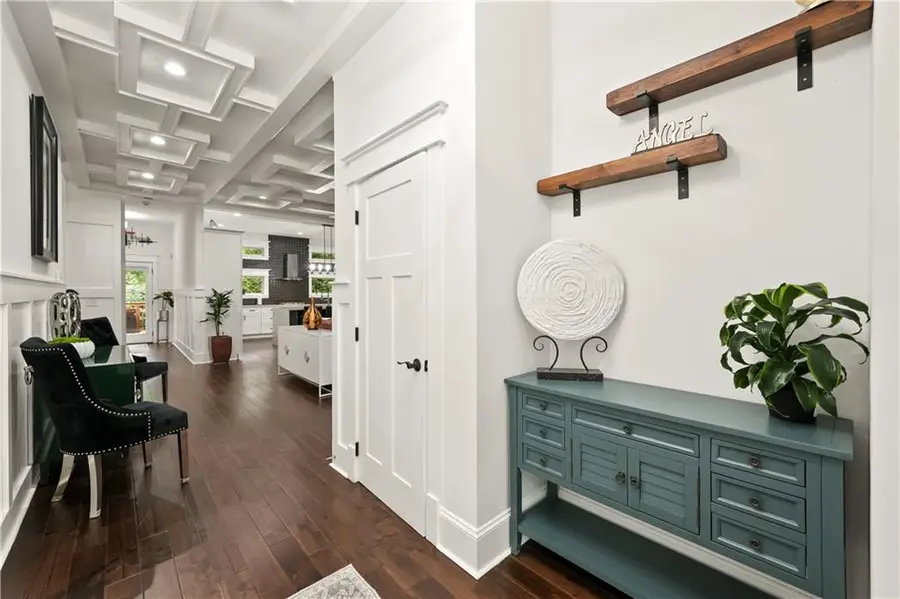
3222 Chapel Street,Scottdale, GA 30079
$849,998
- 4 Beds
- 4 Baths
- 3,447 sq. ft.
- Single family
- Active
Listed by:angel nowlin
Office:coldwell banker realty
MLS#:10567267
Source:METROMLS
Price summary
- Price:$849,998
- Price per sq. ft.:$246.59
About this home
Featured on HOUSE HUNTERS! Step into the spotlight with this stunning 3 STORY craftsman-style gem with everything you ever wanted. From the moment you arrive, the inviting front porch sets the tone for timeless charm and modern comfort. The chef-sized kitchen flows seamlessly into an open-concept living space, complete with a dedicated bar area-perfect for hosting lively gatherings or enjoying quiet evenings with loved ones. High-end landscaping surrounds the home, offering curb appeal that's truly blue-ribbon worthy. The primary suite boasts a spa-like bathroom with a soaking tub, double shower, and an extra-long double vanity featuring a unique textured countertop. The secondary JACK & JILL bathroom rivals the primary in size and elegance, adding a rare touch of luxury for visitors. The versatile THIRD FLOOR retreat includes a private en-suite and flexible space ideal for a home office, teen suite, or homeschooling zone-tailored to fit your lifestyle.
Contact an agent
Home facts
- Year built:2021
- Listing Id #:10567267
- Updated:August 15, 2025 at 04:22 AM
Rooms and interior
- Bedrooms:4
- Total bathrooms:4
- Full bathrooms:3
- Half bathrooms:1
- Living area:3,447 sq. ft.
Heating and cooling
- Cooling:Ceiling Fan(s), Central Air
- Heating:Central, Natural Gas
Structure and exterior
- Roof:Composition
- Year built:2021
- Building area:3,447 sq. ft.
- Lot area:0.12 Acres
Schools
- High school:Druid Hills
- Middle school:Druid Hills
- Elementary school:Avondale
Utilities
- Water:Public, Water Available
- Sewer:Public Sewer
Finances and disclosures
- Price:$849,998
- Price per sq. ft.:$246.59
- Tax amount:$8,741 (2024)
New listings near 3222 Chapel Street
- New
 $369,900Active3 beds 2 baths1,418 sq. ft.
$369,900Active3 beds 2 baths1,418 sq. ft.3132 North Avenue, Scottdale, GA 30079
MLS# 7632551Listed by: WYND REALTY LLC - New
 $409,900Active3 beds 4 baths1,921 sq. ft.
$409,900Active3 beds 4 baths1,921 sq. ft.808 Angora Aly, Scottdale, GA 30079
MLS# 7632592Listed by: KELLER WILLIAMS REALTY PEACHTREE RD. - Open Sun, 2 to 4pmNew
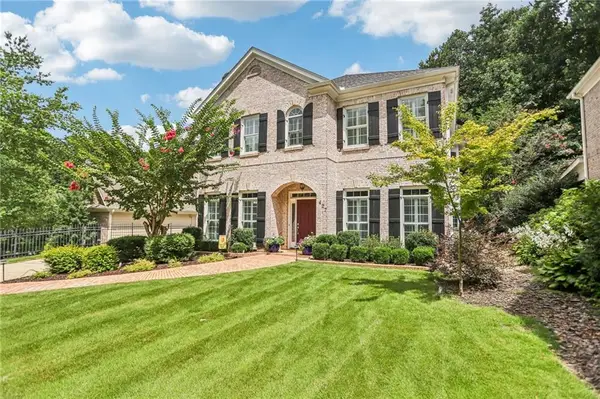 $525,000Active3 beds 3 baths2,453 sq. ft.
$525,000Active3 beds 3 baths2,453 sq. ft.427 Wilfawn Way, Avondale Estates, GA 30002
MLS# 7631478Listed by: KELLER WILLIAMS REALTY METRO ATLANTA - Open Sun, 2 to 4pmNew
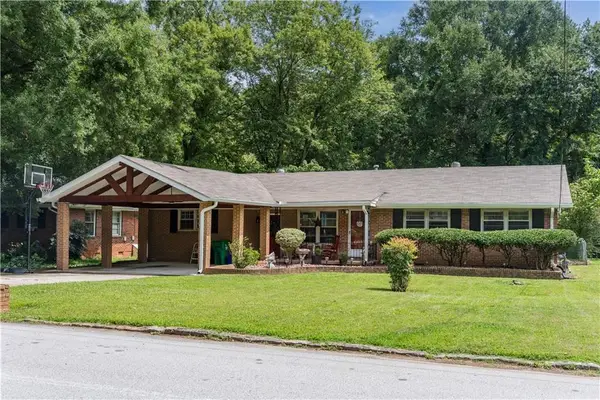 $399,900Active3 beds 2 baths1,614 sq. ft.
$399,900Active3 beds 2 baths1,614 sq. ft.2889 Concord Drive, Decatur, GA 30033
MLS# 7630837Listed by: KELLER KNAPP - New
 $189,000Active2 beds 1 baths840 sq. ft.
$189,000Active2 beds 1 baths840 sq. ft.813 Jordan Lane #J 4, Decatur, GA 30033
MLS# 10582650Listed by: Perfect Option Realty, LLC - New
 $99,700Active0.14 Acres
$99,700Active0.14 Acres3253 Blanton Drive, Scottdale, GA 30079
MLS# 7630342Listed by: RE/MAX TRU - New
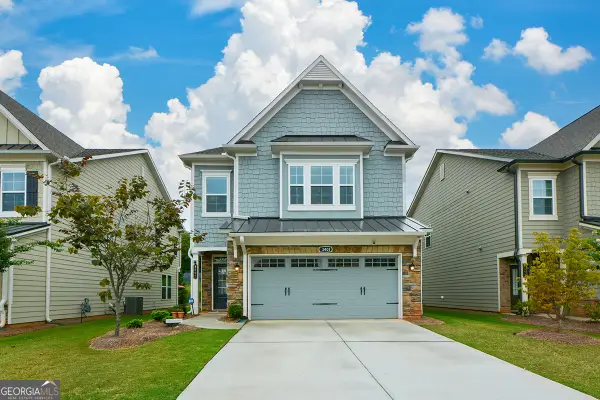 $530,000Active4 beds 3 baths2,309 sq. ft.
$530,000Active4 beds 3 baths2,309 sq. ft.3401 Park Pointe Circle, Scottdale, GA 30079
MLS# 10580042Listed by: Coldwell Banker Realty - New
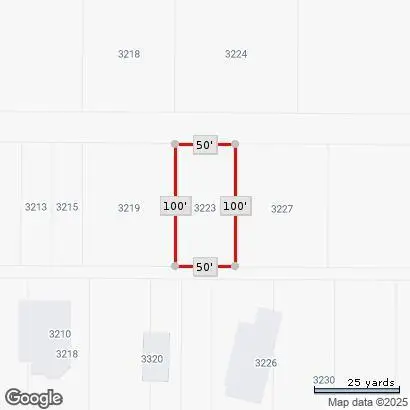 $49,500Active0.11 Acres
$49,500Active0.11 Acres3223 Blanton Drive, Scottdale, GA 30079
MLS# 7621947Listed by: LPT REALTY, LLC - New
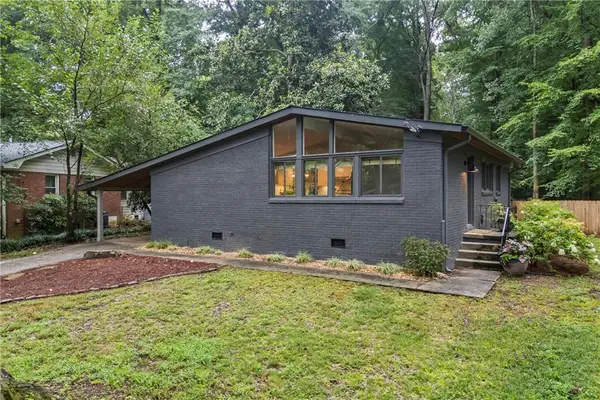 $450,000Active3 beds 2 baths1,190 sq. ft.
$450,000Active3 beds 2 baths1,190 sq. ft.1144 Greenbriar Circle, Decatur, GA 30033
MLS# 7628510Listed by: KELLER WILLIAMS REALTY ATL PARTNERS - New
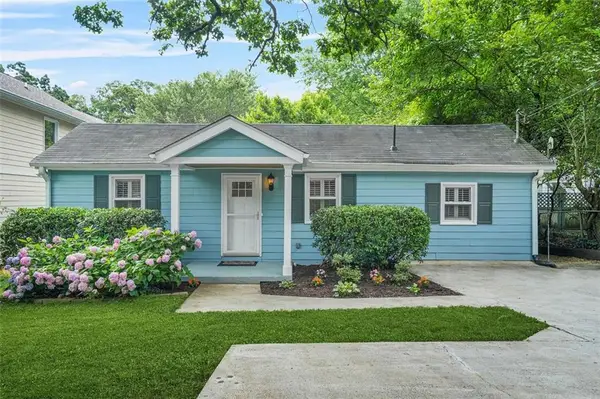 $350,000Active3 beds 2 baths1,304 sq. ft.
$350,000Active3 beds 2 baths1,304 sq. ft.877 Mclendon Drive, Scottdale, GA 30079
MLS# 7628148Listed by: WEICHERT REALTORS PRESTIGE PARTNERS
