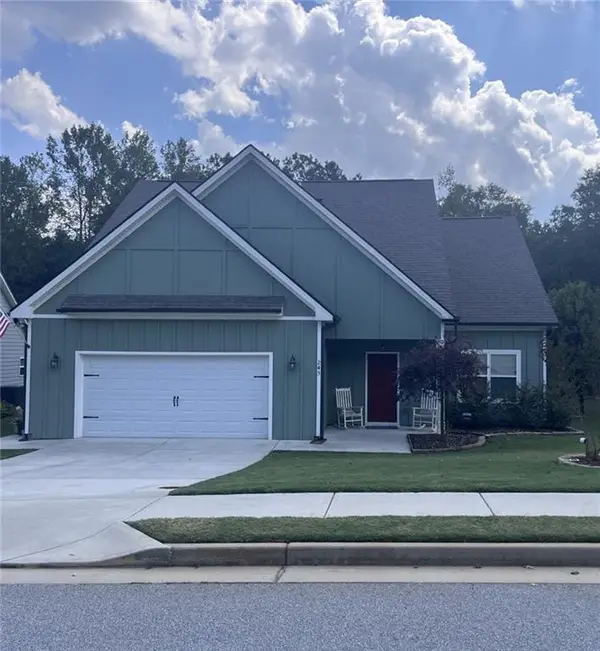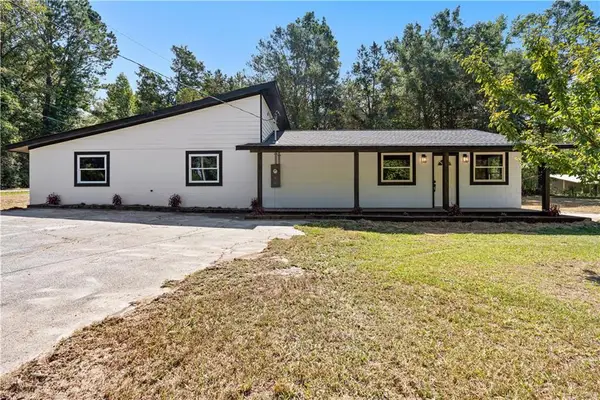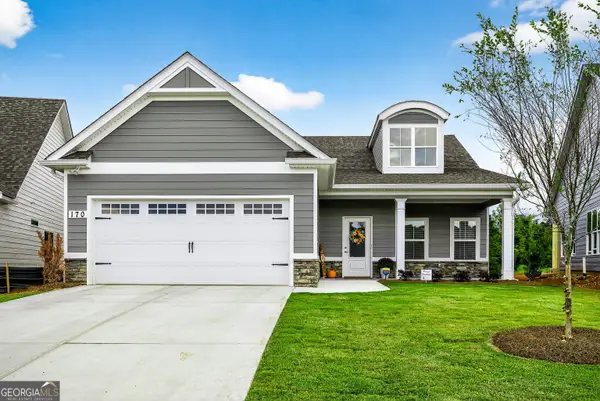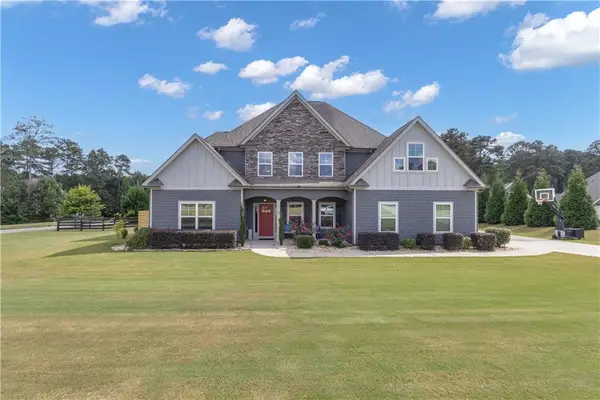112 Ryeland Drive, Senoia, GA 30276
Local realty services provided by:Better Homes and Gardens Real Estate Jackson Realty
112 Ryeland Drive,Senoia, GA 30276
$685,900
- 4 Beds
- 4 Baths
- - sq. ft.
- Single family
- Sold
Listed by:cindy barnard
Office:keller williams rlty atl. part
MLS#:10524485
Source:METROMLS
Sorry, we are unable to map this address
Price summary
- Price:$685,900
- Monthly HOA dues:$54.17
About this home
Custom Built Barentine Downing Construction Inc home located in desired Senoia, Georgia. This home includes Tankless Water Heaters, Natural Gas Stove, Quartz Countertops, Designer Accent Walls, Foam Insulation in the Rafters, Covered Front and Back Porch with Tongue and Groove Ceilings, LVP Flooring throughout. This home is warm and inviting with it's beautiful rocking chair front porch! As you enter the home, you have an open concept Dining Room on the right. This plan has a half Bath as well the Primary Bedroom on the Main with spacious closet, private Toilet Room with a Window and it is located on a private hallway. It also has two additional Bedrooms and a Bathroom on the opposite side of the house also on a private hallway. The Open Concept Great Room with Fireplace overlooks the Dining Room, the Kitchen with Breakfast Room which opens up onto a private back porch. The 3 Car Garage opens into a private hallway with a Mud Room/Drop Zone and extra Storage as well as the Laundry Room. The Upstairs has a Bonus Room above Garage as well as One Bedroom and a Full Bathroom. Visit Us and Come Home!
Contact an agent
Home facts
- Year built:2025
- Listing ID #:10524485
- Updated:September 29, 2025 at 03:39 PM
Rooms and interior
- Bedrooms:4
- Total bathrooms:4
- Full bathrooms:3
- Half bathrooms:1
Heating and cooling
- Cooling:Ceiling Fan(s), Central Air, Electric
- Heating:Central, Natural Gas
Structure and exterior
- Roof:Composition
- Year built:2025
Schools
- High school:East Coweta
- Middle school:East Coweta
- Elementary school:Poplar Road
Utilities
- Water:Public
- Sewer:Septic Tank
Finances and disclosures
- Price:$685,900
- Tax amount:$975 (2024)
New listings near 112 Ryeland Drive
- New
 $939,000Active5 beds 4 baths3,743 sq. ft.
$939,000Active5 beds 4 baths3,743 sq. ft.1907 Standing Rock Road, Senoia, GA 30276
MLS# 10614144Listed by: Berkshire Hathaway HomeServices Georgia Properties - New
 $499,000Active4 beds 3 baths2,831 sq. ft.
$499,000Active4 beds 3 baths2,831 sq. ft.245 South Ridge, Senoia, GA 30276
MLS# 7656495Listed by: FATHOM REALTY GA, LLC - New
 $317,000Active3 beds 2 baths1,917 sq. ft.
$317,000Active3 beds 2 baths1,917 sq. ft.4083 Highway 54, Senoia, GA 30276
MLS# 7656474Listed by: REAL BROKER, LLC. - New
 $484,900Active3 beds 2 baths1,877 sq. ft.
$484,900Active3 beds 2 baths1,877 sq. ft.170 Redhaven Drive, Senoia, GA 30276
MLS# 10613483Listed by: Harry Norman Realtors - New
 $265,000Active1.37 Acres
$265,000Active1.37 Acres0 Johnson Street, Senoia, GA 30276
MLS# 10612656Listed by: Southern Real Estate Properties - Open Sat, 11am to 1pmNew
 $479,900Active4 beds 3 baths2,582 sq. ft.
$479,900Active4 beds 3 baths2,582 sq. ft.124 Mount Moriah Drive, Senoia, GA 30276
MLS# 10613048Listed by: Keller Williams Rlty Atl. Part - New
 $1,495,000Active5 beds 6 baths6,086 sq. ft.
$1,495,000Active5 beds 6 baths6,086 sq. ft.604 Morgan Mill Road, Senoia, GA 30276
MLS# 10612914Listed by: Berkshire Hathaway HomeServices Georgia Properties - New
 $659,900Active5 beds 4 baths3,663 sq. ft.
$659,900Active5 beds 4 baths3,663 sq. ft.12 Huntsman Run, Senoia, GA 30276
MLS# 7655867Listed by: KELLER WILLIAMS REALTY ATL PARTNERS - New
 $589,900Active5 beds 4 baths2,891 sq. ft.
$589,900Active5 beds 4 baths2,891 sq. ft.146 Middle Street, Senoia, GA 30276
MLS# 10609398Listed by: Evergreen Turnkey Solutions  $449,500Pending4 beds 3 baths2,015 sq. ft.
$449,500Pending4 beds 3 baths2,015 sq. ft.731 Nixon Road, Senoia, GA 30276
MLS# 10597411Listed by: DeGolian Realty
