260 Brechin Drive, Senoia, GA 30276
Local realty services provided by:Better Homes and Gardens Real Estate Metro Brokers
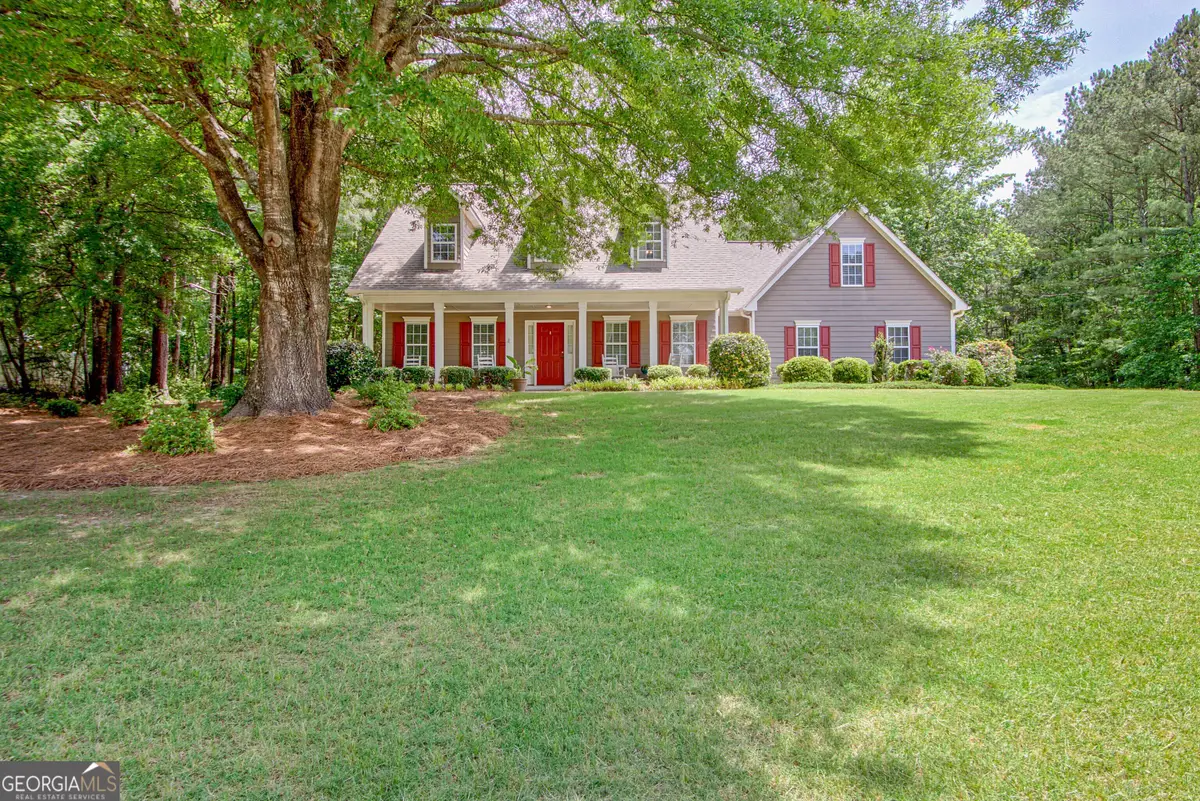
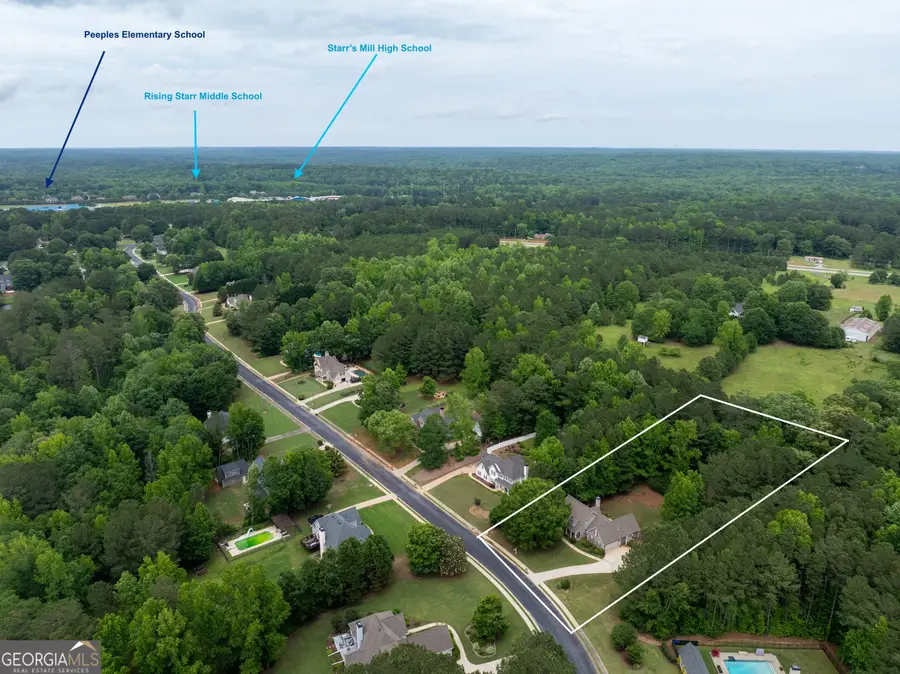

260 Brechin Drive,Senoia, GA 30276
$625,000
- 5 Beds
- 3 Baths
- 2,700 sq. ft.
- Single family
- Active
Listed by:matthew dalke
Office:ansley real estate | christie's int'
MLS#:10526167
Source:METROMLS
Price summary
- Price:$625,000
- Price per sq. ft.:$231.48
- Monthly HOA dues:$42.5
About this home
**STARRS MILL HS DISTRICT!** with a Senoia address! The rocking chair front porch and charming southern style welcomes you into this 5bd/3bath home. Surrounded by mature trees on almost an acre and a half, serenity can be yours! Entry with wide plank flooring leads to separate dining room. Spacious family/living room with brick fireplace and vaulted ceiling opens to the light-bright refreshed kitchen with quartz counters, upgraded sink and stainless appliances. With 3 bedrooms on the main level including the primary, this home lives like a ranch. The split bedroom plan separates the secondary bedrooms from the primary suite. Upstairs are an additional 2 bedrooms with bath, plus a spacious bonus room for officing-from-home, playroom, or TV movie room! Backyard offers seclusion, privacy and mature landscape! Underground pet fence surrounds property. Brand new garage coating with transferable lifetime warranty! Front and back porch have same lifetime warranty! Ideally located for easy access to Peachtree City and it's 100+ miles of golf cart paths, and Senoia's downtown for shopping and dining. Brechin Park is a lovely 3-street neighborhood, surrounded by trees and 2 serene ponds and pavilion. 5 minute golf cart drive to Peeples/Rising Starr/Starrs Mill Schools! Welcome home!
Contact an agent
Home facts
- Year built:1999
- Listing Id #:10526167
- Updated:August 14, 2025 at 10:41 AM
Rooms and interior
- Bedrooms:5
- Total bathrooms:3
- Full bathrooms:3
- Living area:2,700 sq. ft.
Heating and cooling
- Cooling:Ceiling Fan(s), Central Air, Electric, Zoned
- Heating:Forced Air, Natural Gas, Zoned
Structure and exterior
- Roof:Composition
- Year built:1999
- Building area:2,700 sq. ft.
- Lot area:1.41 Acres
Schools
- High school:Starrs Mill
- Middle school:Rising Starr
- Elementary school:Peeples
Utilities
- Water:Public, Water Available
- Sewer:Septic Tank
Finances and disclosures
- Price:$625,000
- Price per sq. ft.:$231.48
- Tax amount:$5,875 (23)
New listings near 260 Brechin Drive
- New
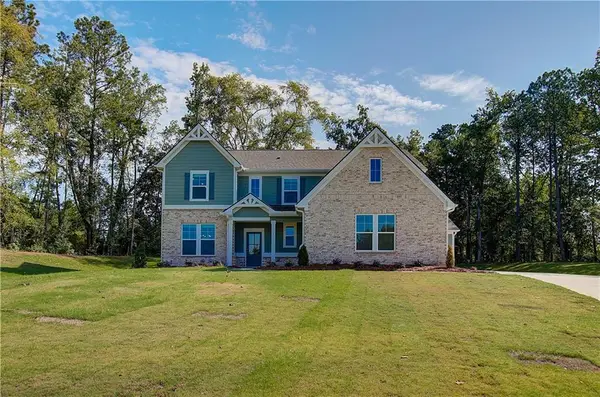 $599,993Active4 beds 4 baths3,625 sq. ft.
$599,993Active4 beds 4 baths3,625 sq. ft.1 Slick Court, Senoia, GA 30276
MLS# 7632437Listed by: DRB GROUP GEORGIA, LLC - New
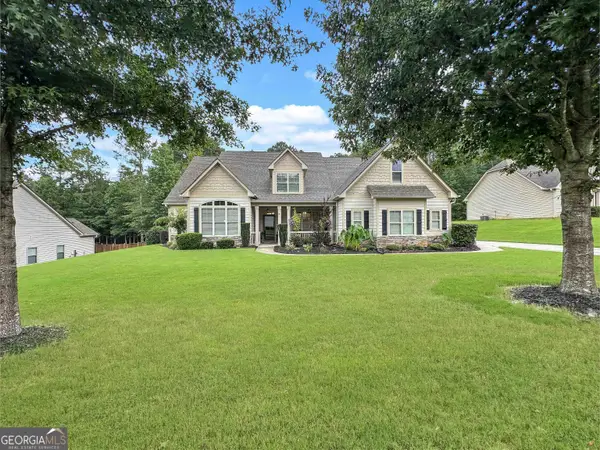 $624,900Active5 beds 4 baths3,989 sq. ft.
$624,900Active5 beds 4 baths3,989 sq. ft.165 Teal Court, Senoia, GA 30276
MLS# 10583781Listed by: REMAX Concierge - New
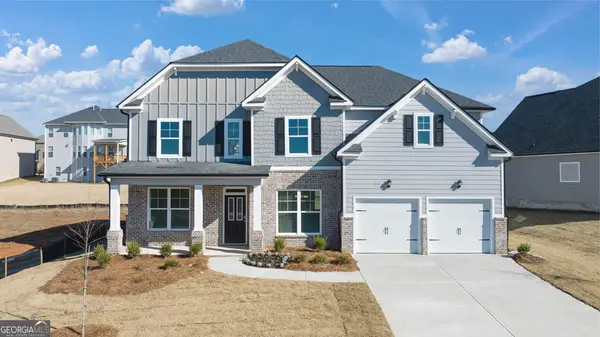 $533,880Active5 beds 4 baths3,034 sq. ft.
$533,880Active5 beds 4 baths3,034 sq. ft.270 Staffin Drive, Senoia, GA 30276
MLS# 10583421Listed by: D.R.HORTON-CROWN REALTY PROF. - New
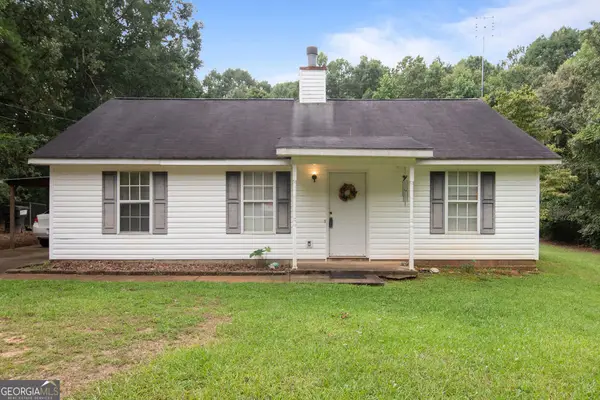 $275,000Active3 beds 2 baths1,102 sq. ft.
$275,000Active3 beds 2 baths1,102 sq. ft.20 Golfview Ct, Senoia, GA 30276
MLS# 10582736Listed by: Southern Classic Realtors - New
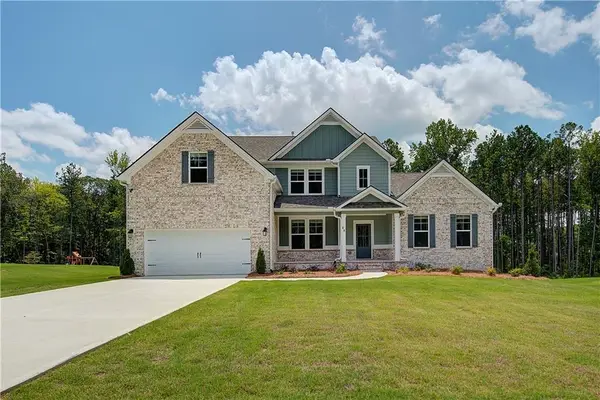 $659,993Active4 beds 4 baths3,778 sq. ft.
$659,993Active4 beds 4 baths3,778 sq. ft.88 Slick Court, Senoia, GA 30276
MLS# 7631084Listed by: DRB GROUP GEORGIA, LLC - New
 $238,500Active1 beds 1 baths
$238,500Active1 beds 1 baths25 Elizabeth Drive, Senoia, GA 30276
MLS# 7631107Listed by: CENTURY 21 BUNN REAL ESTATE, LLC - New
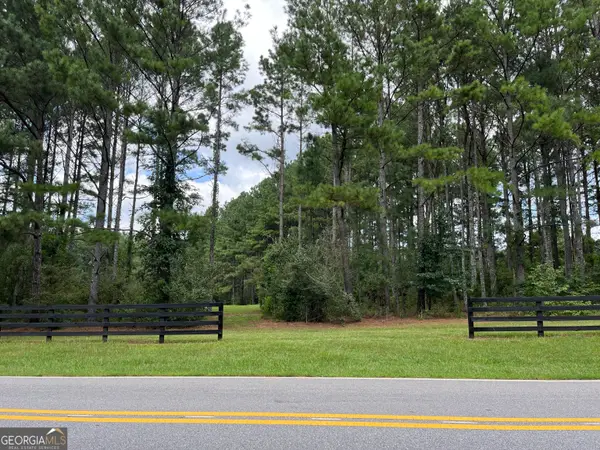 $259,500Active5 Acres
$259,500Active5 AcresLOT 22 Lawshe Road, Senoia, GA 30276
MLS# 10581393Listed by: Barfield Realty LLC - New
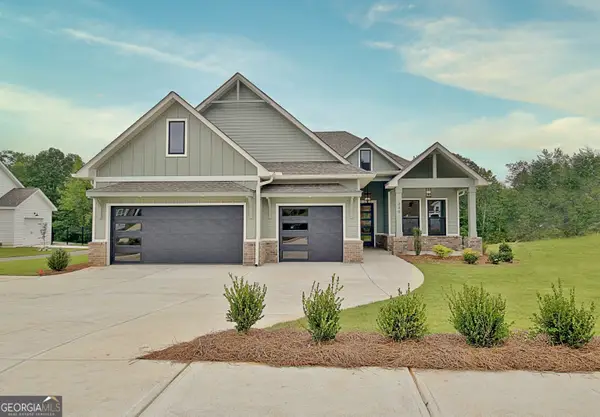 $624,400Active4 beds 3 baths2,097 sq. ft.
$624,400Active4 beds 3 baths2,097 sq. ft.349 Werner Way, Senoia, GA 30276
MLS# 10581255Listed by: Keller Williams Rlty Atl. Part - New
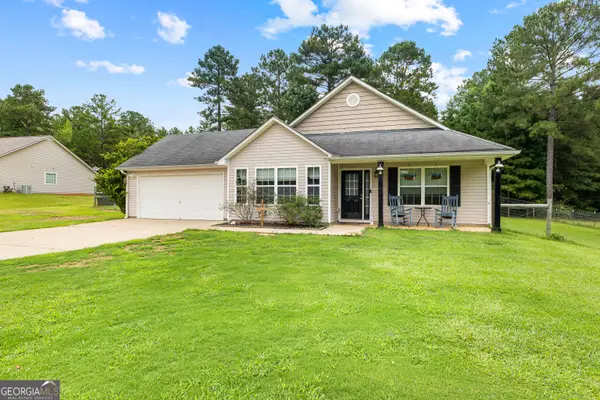 $350,000Active3 beds 2 baths1,574 sq. ft.
$350,000Active3 beds 2 baths1,574 sq. ft.39 Glazier Farms Way, Senoia, GA 30276
MLS# 10581186Listed by: Pristine Realty Group LLC - New
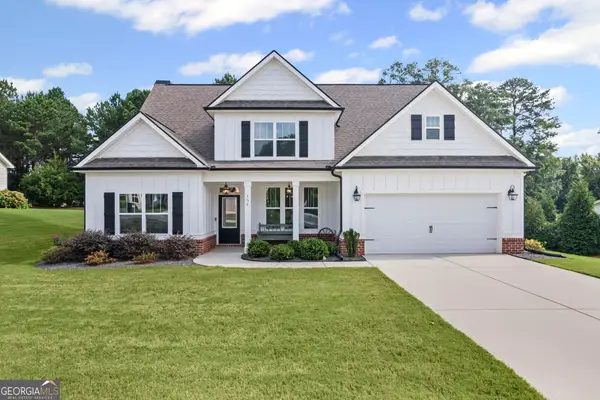 $564,900Active4 beds 3 baths2,992 sq. ft.
$564,900Active4 beds 3 baths2,992 sq. ft.150 Duck Drive, Senoia, GA 30276
MLS# 10580684Listed by: Lindsey's Inc., Realtors

