390 Werner Way, Senoia, GA 30276
Local realty services provided by:Better Homes and Gardens Real Estate Jackson Realty
390 Werner Way,Senoia, GA 30276
$699,000
- 4 Beds
- 4 Baths
- 3,042 sq. ft.
- Single family
- Active
Listed by:tracy kirkland
Office:keller williams rlty atl. part
MLS#:10575519
Source:METROMLS
Price summary
- Price:$699,000
- Price per sq. ft.:$229.78
- Monthly HOA dues:$66.67
About this home
Luxe Living offered in this lovely Laketown with over 3000sf, Two Bedrooms on the Main, Two Bedrooms Up, an Expansive Bonus, an Extended Parking Pad and a 25' Attached Golf Cart Garage. Welcomed by a covered front porch, this plan brings stunning curb appeal to Werner Way with Hardie siding, Custom Pergola Style Awnings, and Brick Facade. Grand Double Door Entry opens to Dining Room and broad Foyer which leads to Guest Room/Office on Main. Adjacent Full Bath reveals a Tiled Tub Surround, Vanity with Quartz top, Moen fixtures and Hardwood floor. Light-filled Great Room boasts 10' ceilings accented with Painted Beams, 7' Windows and a Floor to Ceiling Brick Gas Start Fireplace with Custom Wood Mantle. Kitchen offers Soft-close Dove colored Shaker Cabinetry with Brushed Gold Hardware, Custom Island with Trash/Recycle Drawer, Custom Vent Hood, Quartz Countertops, Tiled Backsplash, Under Cabinet Lighting, and Two Tone Shelving in Walk-In Pantry. Stainless Steel Appliance package includes a Frigidaire Professional 6 Burner Gas Range. Large Breakfast Area adorned with B&B Accent Wall leads to two Covered Patios overlooking backyard and open space. Primary Suite on Main connects to Lavish En-suite Bath with Art Deco floor tile, Generous Dual Entry Walk in Closet with Custom Wood Shelving, Raised Double Sink Vanity with Quartz Top, Freestanding Tub, Dual Entry Tiled Shower with Two Niches, Corner Bench and Handheld Shower Wand, plus Separate Water Closet. Wide Stairwell brings you to the Upper level which provides one En Suite Bedroom with Walk-In Closet and Bathroom with Fully Tiled Tub Surround and Patterned Floor Tile, Additional Large Bedroom with Walk-In Closet, Hallway Bathroom with Dual Sink Vanity, Quartz Top, and Separated wet area with Subway Tiled Tub Surround and Hexagon Floor Tile plus Expansive Bonus. *Two Car Garage Plus Golf Cart Garage *Site Finished Hardwoods *Designer Lighting Package *Custom Trim Package with Crown Molding and Trimmed Window Sills *Ship lapped Custom Drop Zone Conveniently located off Garage *Laundry Room on Main with Direct Access to Primary Suite *8' Two Panel Interior Doors *Hardie Siding *Covered Front Porch w/ Double Entry Doors *Professionally Landscaped Yard *Irrigation *Spray Foam Insulation *Front Porch overlooks Community Greenspace *Keg Creek offers a Pavilion, Pool, Pickleball Court, Sidewalks, Street Lights, Connection to Senoia's multi-use Trail, Easy Golf Cart Access to downtown Senoia and close proximity to Seavy Street Park
Contact an agent
Home facts
- Year built:2025
- Listing ID #:10575519
- Updated:September 28, 2025 at 10:47 AM
Rooms and interior
- Bedrooms:4
- Total bathrooms:4
- Full bathrooms:4
- Living area:3,042 sq. ft.
Heating and cooling
- Cooling:Ceiling Fan(s), Central Air, Electric
- Heating:Central, Forced Air
Structure and exterior
- Roof:Composition
- Year built:2025
- Building area:3,042 sq. ft.
- Lot area:0.29 Acres
Schools
- High school:East Coweta
- Middle school:East Coweta
- Elementary school:Eastside
Utilities
- Water:Public
- Sewer:Public Sewer, Sewer Connected
Finances and disclosures
- Price:$699,000
- Price per sq. ft.:$229.78
- Tax amount:$1,223 (2024)
New listings near 390 Werner Way
- New
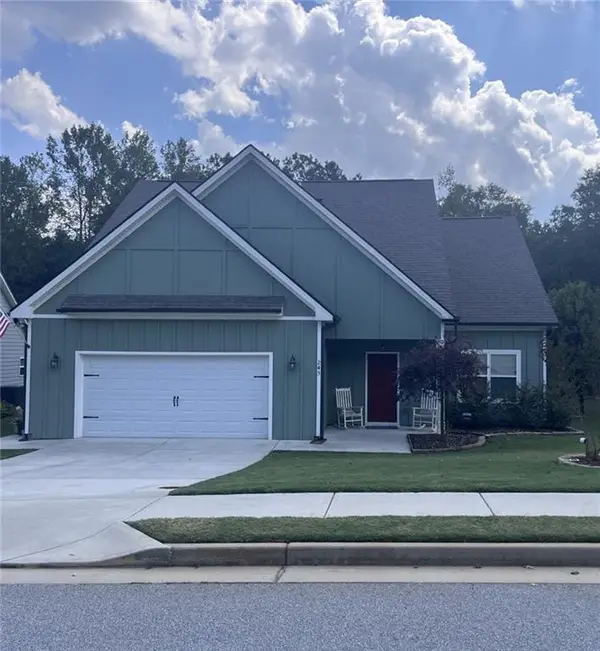 $499,000Active4 beds 3 baths2,831 sq. ft.
$499,000Active4 beds 3 baths2,831 sq. ft.245 South Ridge, Senoia, GA 30276
MLS# 7656495Listed by: FATHOM REALTY GA, LLC - Coming Soon
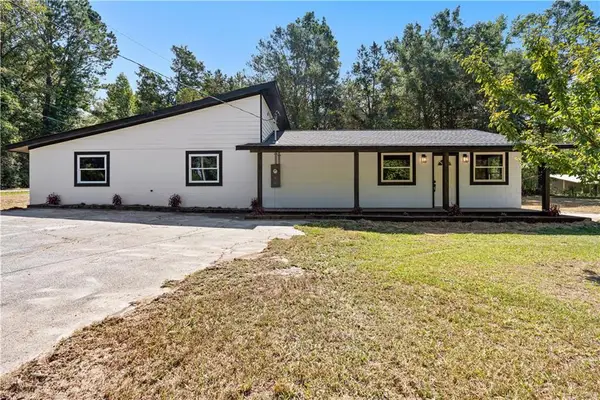 $317,000Coming Soon3 beds 2 baths
$317,000Coming Soon3 beds 2 baths4083 Highway 54, Senoia, GA 30276
MLS# 7656474Listed by: REAL BROKER, LLC. - Open Sun, 2 to 4pmNew
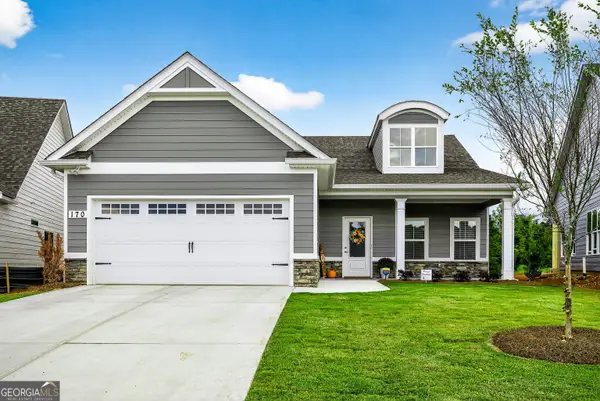 $484,900Active3 beds 2 baths1,877 sq. ft.
$484,900Active3 beds 2 baths1,877 sq. ft.170 Redhaven Drive, Senoia, GA 30276
MLS# 10613483Listed by: Harry Norman Realtors - New
 $265,000Active1.37 Acres
$265,000Active1.37 Acres0 Johnson Street, Senoia, GA 30276
MLS# 10612656Listed by: Southern Real Estate Properties - New
 $479,900Active4 beds 3 baths2,582 sq. ft.
$479,900Active4 beds 3 baths2,582 sq. ft.124 Mount Moriah Drive, Senoia, GA 30276
MLS# 10613048Listed by: Keller Williams Rlty Atl. Part - New
 $1,495,000Active5 beds 6 baths5,495 sq. ft.
$1,495,000Active5 beds 6 baths5,495 sq. ft.604 Morgan Mill Road, Senoia, GA 30276
MLS# 10612914Listed by: Berkshire Hathaway HomeServices Georgia Properties - New
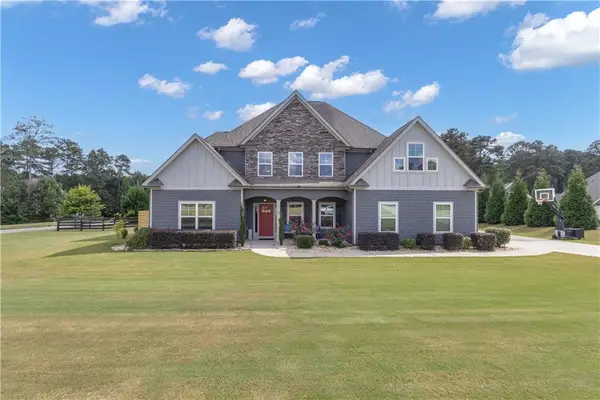 $659,900Active5 beds 4 baths3,663 sq. ft.
$659,900Active5 beds 4 baths3,663 sq. ft.12 Huntsman Run, Senoia, GA 30276
MLS# 7655867Listed by: KELLER WILLIAMS REALTY ATL PARTNERS - New
 $589,900Active5 beds 4 baths2,891 sq. ft.
$589,900Active5 beds 4 baths2,891 sq. ft.146 Middle Street, Senoia, GA 30276
MLS# 10609398Listed by: Evergreen Turnkey Solutions  $449,500Pending4 beds 3 baths2,015 sq. ft.
$449,500Pending4 beds 3 baths2,015 sq. ft.731 Nixon Road, Senoia, GA 30276
MLS# 10597411Listed by: DeGolian Realty- New
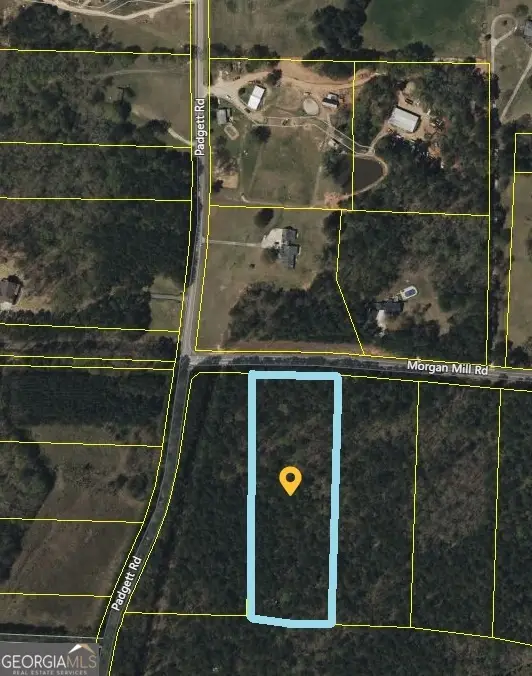 $270,000Active5.01 Acres
$270,000Active5.01 Acres0 Morgan Mill Road #LOT 7, Senoia, GA 30276
MLS# 10597544Listed by: REMAX Concierge
