400 Mulberry Drive, Senoia, GA 30276
Local realty services provided by:Better Homes and Gardens Real Estate Jackson Realty
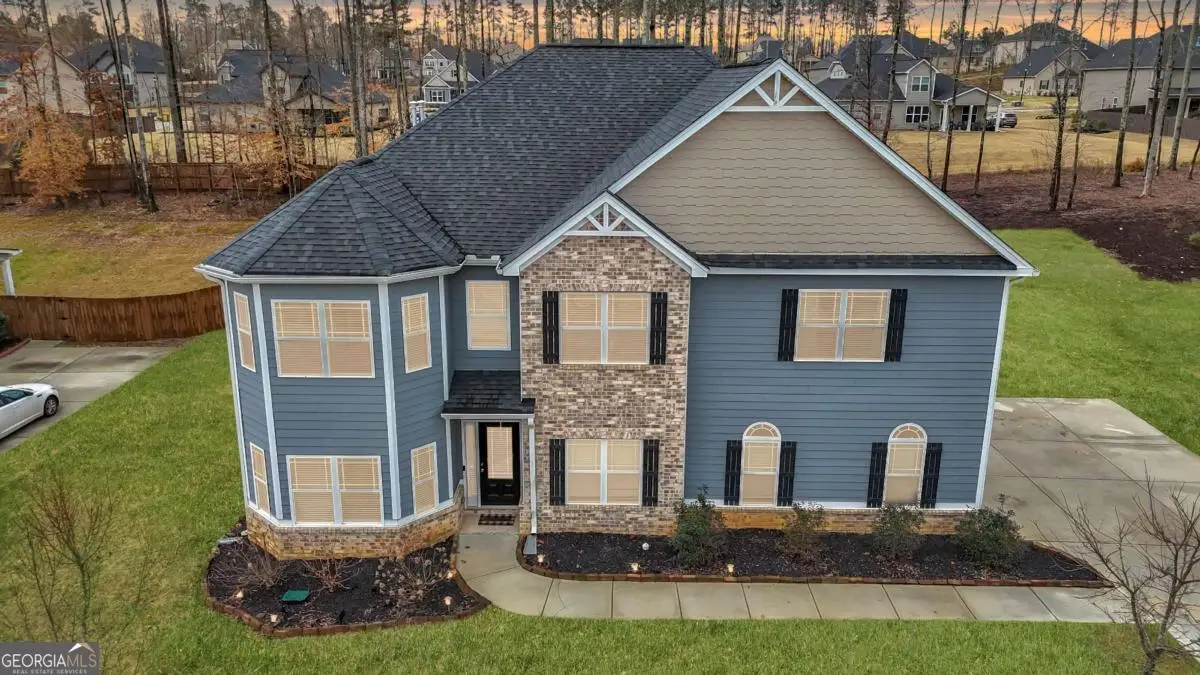
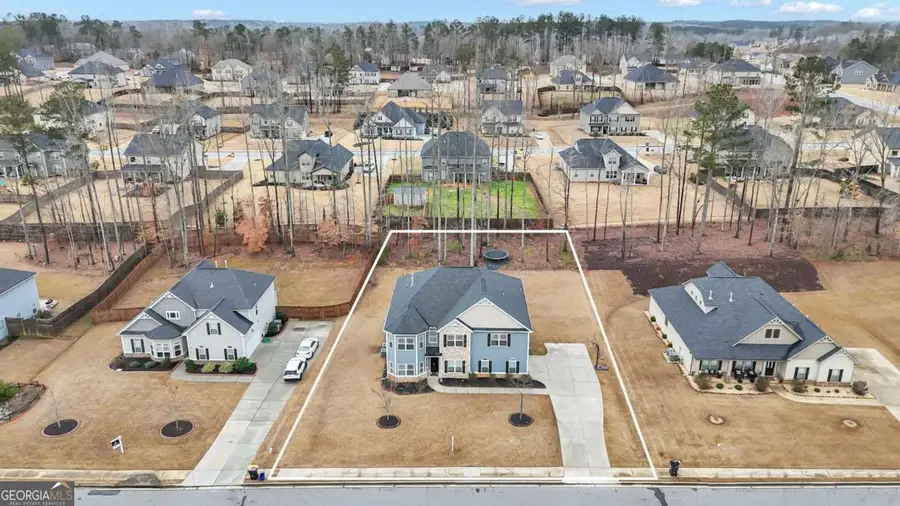

400 Mulberry Drive,Senoia, GA 30276
$550,000
- 6 Beds
- 4 Baths
- 4,274 sq. ft.
- Single family
- Active
Listed by:heather jenkins
Office:keller williams rlty atl. part
MLS#:10550908
Source:METROMLS
Price summary
- Price:$550,000
- Price per sq. ft.:$128.69
- Monthly HOA dues:$41.67
About this home
Welcome to 400 Mulberry in Heritage Pointe-a beautifully crafted Benjamin floor plan designed for how you live today. Tucked in one of Senoia's most desirable golf cart communities, this home combines timeless style with unbeatable convenience-just minutes from Downtown Senoia shopping, dining, and fun! Inside, you're greeted by sun-filled bay windows in the dining room and elegant coffered ceilings that continue into the spacious family room. The gourmet kitchen is the heart of the home-complete with granite countertops, a large island, double ovens, an oversized walk-in pantry, and a flexible bonus room ideal for a coffee bar, home office, or butler's pantry. The main-level owner's suite is a peaceful retreat with double tray ceilings and a luxurious ensuite featuring a soaking tub and a large tiled shower. Upstairs, you'll find five oversized bedrooms, two Jack & Jill bathrooms, and a huge loft/media room-perfect for movie nights or gaming zones. Storage is abundant throughout, and the covered back patio offers the perfect space to relax or entertain in your private, level backyard. This home is move-in ready and better than ever. Don't miss your second chance to fall in love-schedule your tour today!
Contact an agent
Home facts
- Year built:2018
- Listing Id #:10550908
- Updated:August 14, 2025 at 10:41 AM
Rooms and interior
- Bedrooms:6
- Total bathrooms:4
- Full bathrooms:3
- Half bathrooms:1
- Living area:4,274 sq. ft.
Heating and cooling
- Cooling:Ceiling Fan(s), Central Air, Dual, Electric, Zoned
- Heating:Central, Dual, Natural Gas, Zoned
Structure and exterior
- Roof:Composition
- Year built:2018
- Building area:4,274 sq. ft.
- Lot area:0.5 Acres
Schools
- High school:East Coweta
- Middle school:East Coweta
- Elementary school:Willis Road
Utilities
- Water:Public, Water Available
- Sewer:Public Sewer, Sewer Available, Sewer Connected
Finances and disclosures
- Price:$550,000
- Price per sq. ft.:$128.69
- Tax amount:$6,031 (24)
New listings near 400 Mulberry Drive
- New
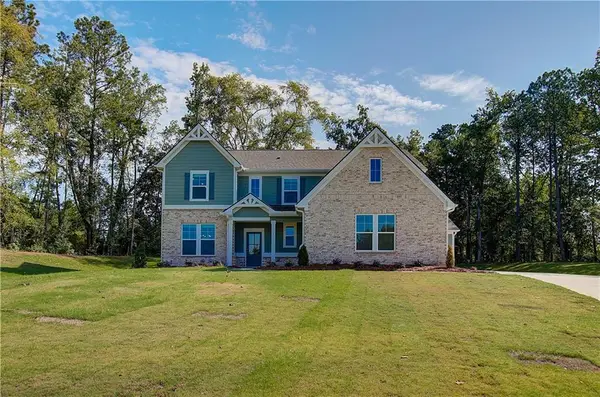 $599,993Active4 beds 4 baths3,625 sq. ft.
$599,993Active4 beds 4 baths3,625 sq. ft.1 Slick Court, Senoia, GA 30276
MLS# 7632437Listed by: DRB GROUP GEORGIA, LLC - New
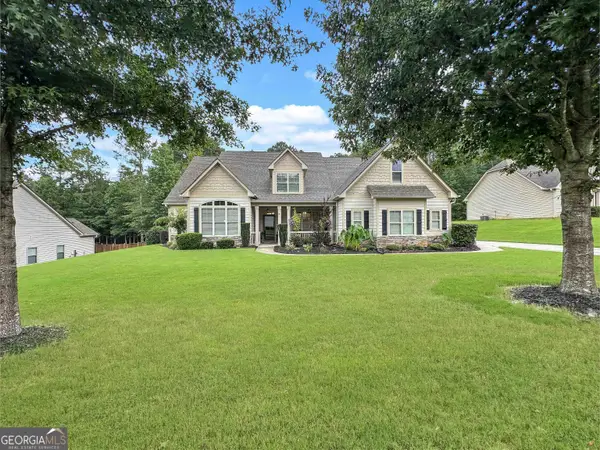 $624,900Active5 beds 4 baths3,989 sq. ft.
$624,900Active5 beds 4 baths3,989 sq. ft.165 Teal Court, Senoia, GA 30276
MLS# 10583781Listed by: REMAX Concierge - New
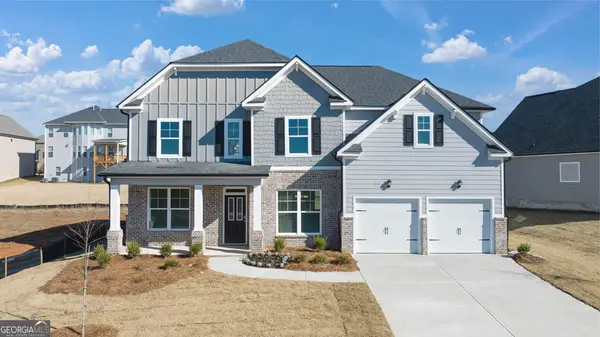 $533,880Active5 beds 4 baths3,034 sq. ft.
$533,880Active5 beds 4 baths3,034 sq. ft.270 Staffin Drive, Senoia, GA 30276
MLS# 10583421Listed by: D.R.HORTON-CROWN REALTY PROF. - New
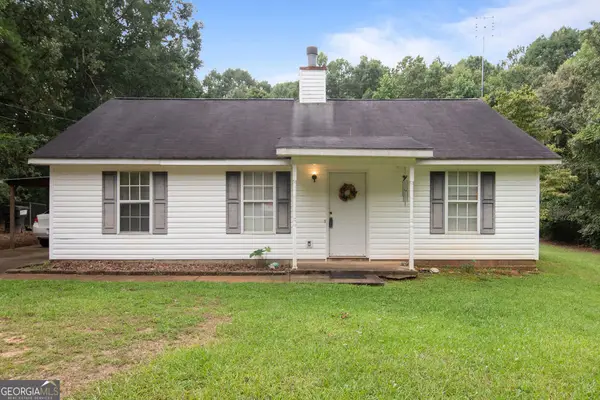 $275,000Active3 beds 2 baths1,102 sq. ft.
$275,000Active3 beds 2 baths1,102 sq. ft.20 Golfview Ct, Senoia, GA 30276
MLS# 10582736Listed by: Southern Classic Realtors - New
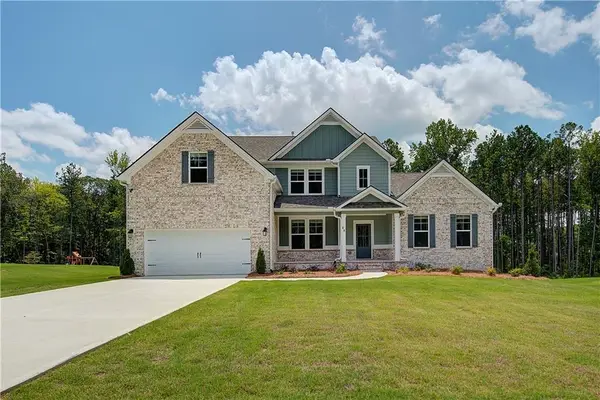 $659,993Active4 beds 4 baths3,778 sq. ft.
$659,993Active4 beds 4 baths3,778 sq. ft.88 Slick Court, Senoia, GA 30276
MLS# 7631084Listed by: DRB GROUP GEORGIA, LLC - New
 $238,500Active1 beds 1 baths
$238,500Active1 beds 1 baths25 Elizabeth Drive, Senoia, GA 30276
MLS# 7631107Listed by: CENTURY 21 BUNN REAL ESTATE, LLC - New
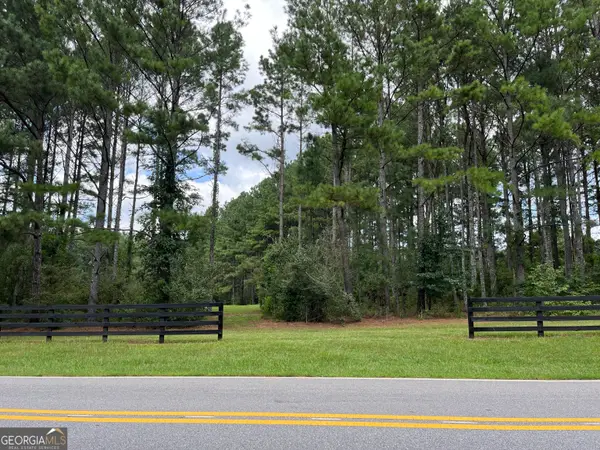 $259,500Active5 Acres
$259,500Active5 AcresLOT 22 Lawshe Road, Senoia, GA 30276
MLS# 10581393Listed by: Barfield Realty LLC - New
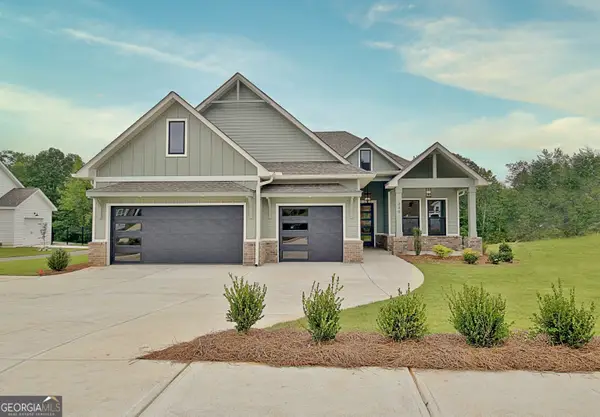 $624,400Active4 beds 3 baths2,097 sq. ft.
$624,400Active4 beds 3 baths2,097 sq. ft.349 Werner Way, Senoia, GA 30276
MLS# 10581255Listed by: Keller Williams Rlty Atl. Part - New
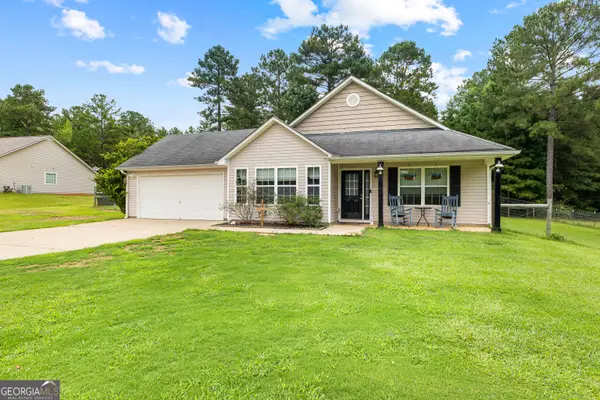 $350,000Active3 beds 2 baths1,574 sq. ft.
$350,000Active3 beds 2 baths1,574 sq. ft.39 Glazier Farms Way, Senoia, GA 30276
MLS# 10581186Listed by: Pristine Realty Group LLC - New
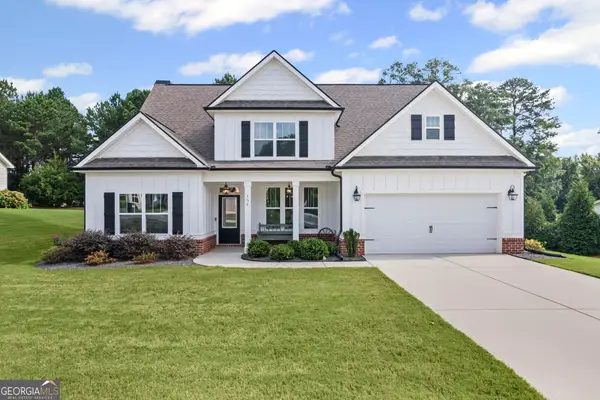 $564,900Active4 beds 3 baths2,992 sq. ft.
$564,900Active4 beds 3 baths2,992 sq. ft.150 Duck Drive, Senoia, GA 30276
MLS# 10580684Listed by: Lindsey's Inc., Realtors

