46 Horseshoe Bend Way, Senoia, GA 30276
Local realty services provided by:Better Homes and Gardens Real Estate Metro Brokers
46 Horseshoe Bend Way,Senoia, GA 30276
$575,000
- 4 Beds
- 3 Baths
- 2,250 sq. ft.
- Single family
- Active
Listed by:seth yarbrough
Office:keller williams rlty atl. part
MLS#:10531566
Source:METROMLS
Price summary
- Price:$575,000
- Price per sq. ft.:$255.56
About this home
Beautiful Craftsman Style Home within walking distance to downtown Senoia. Southern charm front porch to enjoy your morning coffee, Large rear grilling deck great for entertaining, Beautiful hardwood floors throughout main living area & master bedroom. Oak tread stairs leading up to second floor & down to basement. Enter into the spacious living room leading to the beautiful kitchen. Kitchen has stone counters, island, Stainless appliances, soft close drawers. The Master is on main level with double vanity bath and custom tile. Additional bedroom with full bath on the main level. 2 bedrooms upstairs with large closets & full bath. Rear 2 car garage and concrete areas for extra parking. Basement is unfinished, stubbed for a bathroom and has plenty of storage space. Close to shopping, restaurants, and downtown Senoia. Call Seth Yarbrough at 404-804-6883 for a private showing!
Contact an agent
Home facts
- Year built:2018
- Listing ID #:10531566
- Updated:September 28, 2025 at 10:47 AM
Rooms and interior
- Bedrooms:4
- Total bathrooms:3
- Full bathrooms:3
- Living area:2,250 sq. ft.
Heating and cooling
- Cooling:Ceiling Fan(s), Central Air, Dual, Electric, Zoned
- Heating:Dual, Electric, Heat Pump, Zoned
Structure and exterior
- Roof:Composition
- Year built:2018
- Building area:2,250 sq. ft.
- Lot area:0.34 Acres
Schools
- High school:East Coweta
- Middle school:East Coweta
- Elementary school:Eastside
Utilities
- Water:Public
- Sewer:Public Sewer, Sewer Connected
Finances and disclosures
- Price:$575,000
- Price per sq. ft.:$255.56
- Tax amount:$4,943 (23)
New listings near 46 Horseshoe Bend Way
- New
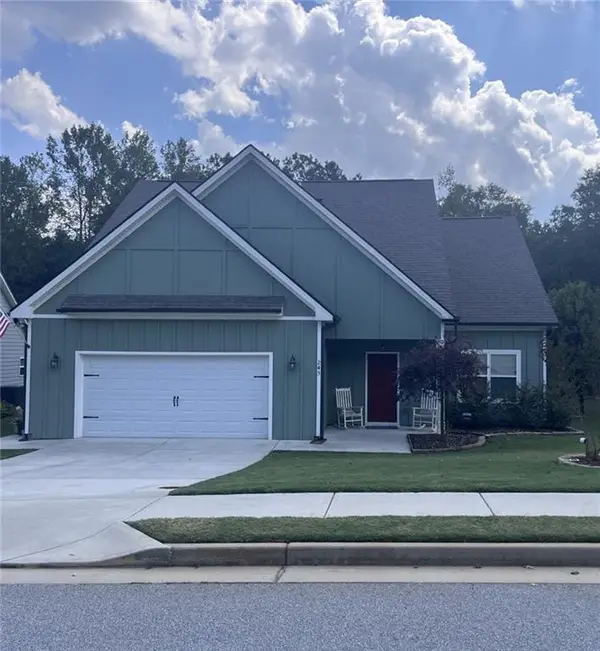 $499,000Active4 beds 3 baths2,831 sq. ft.
$499,000Active4 beds 3 baths2,831 sq. ft.245 South Ridge, Senoia, GA 30276
MLS# 7656495Listed by: FATHOM REALTY GA, LLC - Coming Soon
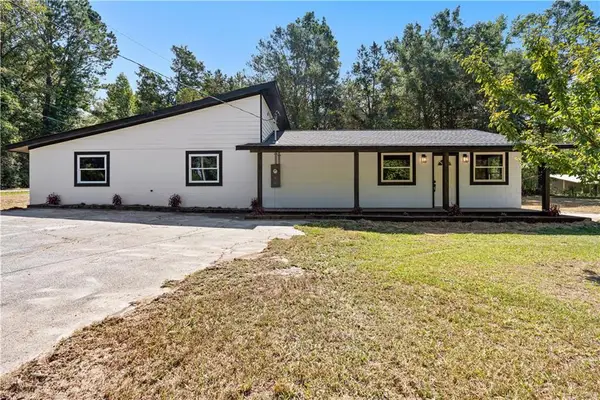 $317,000Coming Soon3 beds 2 baths
$317,000Coming Soon3 beds 2 baths4083 Highway 54, Senoia, GA 30276
MLS# 7656474Listed by: REAL BROKER, LLC. - Open Sun, 2 to 4pmNew
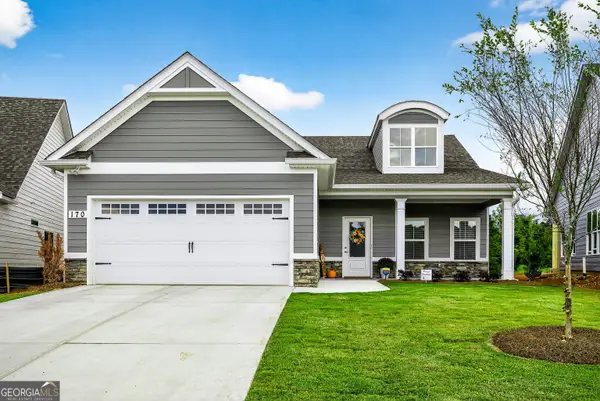 $484,900Active3 beds 2 baths1,877 sq. ft.
$484,900Active3 beds 2 baths1,877 sq. ft.170 Redhaven Drive, Senoia, GA 30276
MLS# 10613483Listed by: Harry Norman Realtors - New
 $265,000Active1.37 Acres
$265,000Active1.37 Acres0 Johnson Street, Senoia, GA 30276
MLS# 10612656Listed by: Southern Real Estate Properties - New
 $479,900Active4 beds 3 baths2,582 sq. ft.
$479,900Active4 beds 3 baths2,582 sq. ft.124 Mount Moriah Drive, Senoia, GA 30276
MLS# 10613048Listed by: Keller Williams Rlty Atl. Part - New
 $1,495,000Active5 beds 6 baths5,495 sq. ft.
$1,495,000Active5 beds 6 baths5,495 sq. ft.604 Morgan Mill Road, Senoia, GA 30276
MLS# 10612914Listed by: Berkshire Hathaway HomeServices Georgia Properties - New
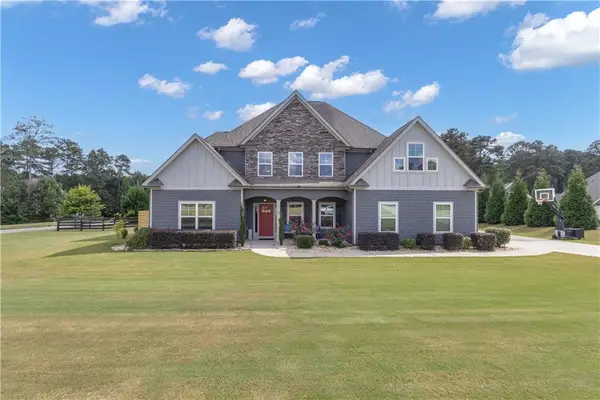 $659,900Active5 beds 4 baths3,663 sq. ft.
$659,900Active5 beds 4 baths3,663 sq. ft.12 Huntsman Run, Senoia, GA 30276
MLS# 7655867Listed by: KELLER WILLIAMS REALTY ATL PARTNERS - New
 $589,900Active5 beds 4 baths2,891 sq. ft.
$589,900Active5 beds 4 baths2,891 sq. ft.146 Middle Street, Senoia, GA 30276
MLS# 10609398Listed by: Evergreen Turnkey Solutions  $449,500Pending4 beds 3 baths2,015 sq. ft.
$449,500Pending4 beds 3 baths2,015 sq. ft.731 Nixon Road, Senoia, GA 30276
MLS# 10597411Listed by: DeGolian Realty- New
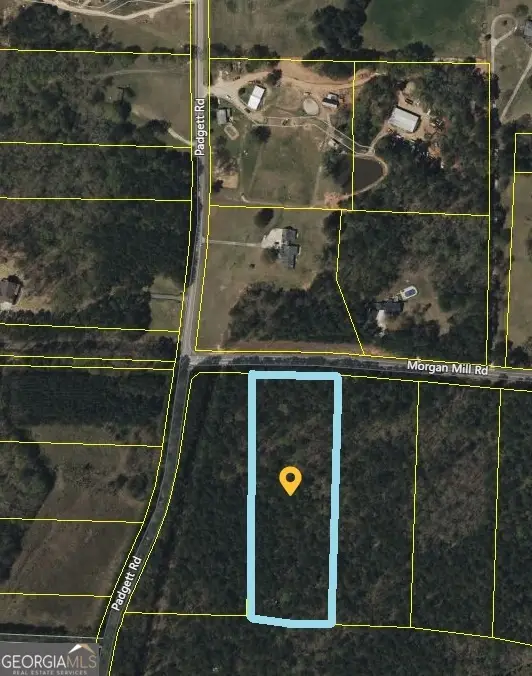 $270,000Active5.01 Acres
$270,000Active5.01 Acres0 Morgan Mill Road #LOT 7, Senoia, GA 30276
MLS# 10597544Listed by: REMAX Concierge
