5-134 Marsh Hawk Court, Senoia, GA 30276
Local realty services provided by:Better Homes and Gardens Real Estate Jackson Realty
5-134 Marsh Hawk Court,Senoia, GA 30276
$1,036,595
- 6 Beds
- 6 Baths
- 5,961 sq. ft.
- Single family
- Active
Listed by:leellen devries
Office:lindsey marketing group, inc.
MLS#:10542796
Source:METROMLS
Price summary
- Price:$1,036,595
- Price per sq. ft.:$173.9
About this home
The Greywell Love to cook and entertain? The Greywell plan has exactly what you're looking for! This 3600+ sq. ft. 5 bedroom, 3 bath plan has not one, but TWO islands in the oversize kitchen! Granite countertops, stainless steel appliances. This open floor plan overlooks the breakfast, keeping room, and the family room with fireplace. The Greywell perfect for both large gatherings or quiet, cozy evenings at home. The main level houses a formal dining room, secondary bedroom (option to make this an en suite or an office), and laundry room. The oversize Owner's suite is sure to please with the large walk-in closet and bathroom with a double vanity, large walk-in shower and free standing tub. Upstairs you will enjoy 3 spacious bedrooms and 2 full baths off a central landing. This home comes with a 3 car garage and an additional 26x26 detached garage. Full Finished Basement for In-law suite. (2,255 sq ft) Comes with kitchenette, laundry, family room, bedroom and additional finished areas.
Contact an agent
Home facts
- Year built:2025
- Listing ID #:10542796
- Updated:September 28, 2025 at 10:37 AM
Rooms and interior
- Bedrooms:6
- Total bathrooms:6
- Full bathrooms:5
- Half bathrooms:1
- Living area:5,961 sq. ft.
Heating and cooling
- Cooling:Ceiling Fan(s), Central Air, Common, Dual, Electric
- Heating:Central, Common, Dual, Electric
Structure and exterior
- Roof:Composition
- Year built:2025
- Building area:5,961 sq. ft.
- Lot area:1 Acres
Schools
- High school:East Coweta
- Middle school:East Coweta
- Elementary school:Moreland
Utilities
- Water:Public, Water Available
- Sewer:Septic Tank
Finances and disclosures
- Price:$1,036,595
- Price per sq. ft.:$173.9
- Tax amount:$10,366 (2025)
New listings near 5-134 Marsh Hawk Court
- New
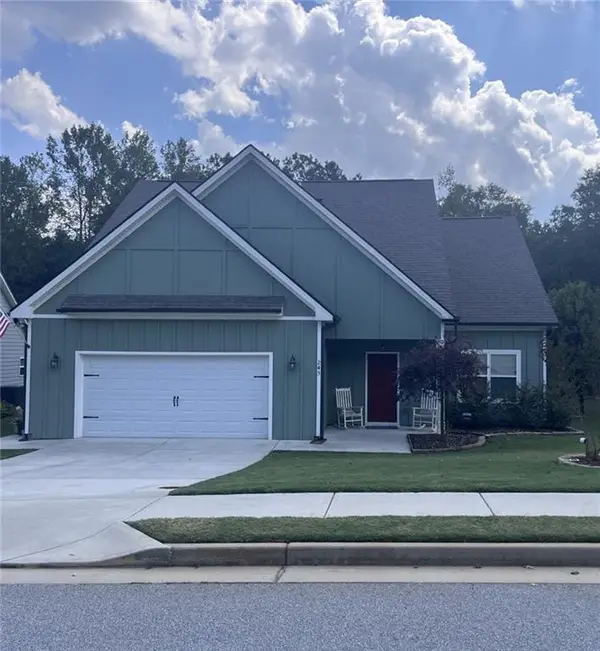 $499,000Active4 beds 3 baths2,831 sq. ft.
$499,000Active4 beds 3 baths2,831 sq. ft.245 South Ridge, Senoia, GA 30276
MLS# 7656495Listed by: FATHOM REALTY GA, LLC - Coming Soon
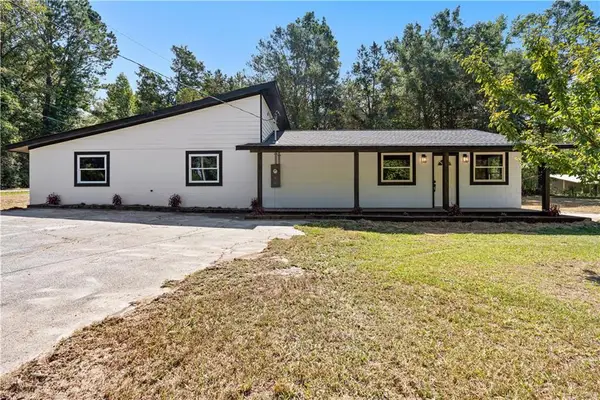 $317,000Coming Soon3 beds 2 baths
$317,000Coming Soon3 beds 2 baths4083 Highway 54, Senoia, GA 30276
MLS# 7656474Listed by: REAL BROKER, LLC. - Open Sun, 2 to 4pmNew
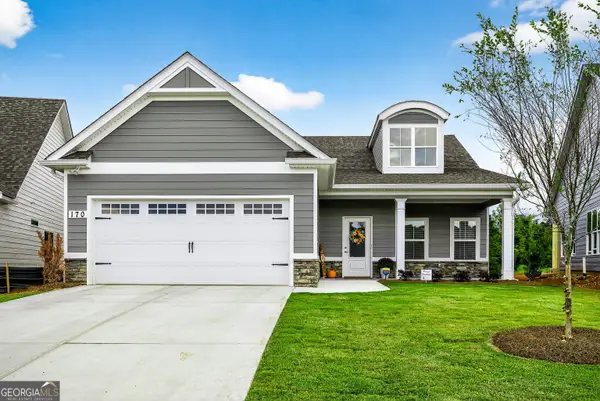 $484,900Active3 beds 2 baths1,877 sq. ft.
$484,900Active3 beds 2 baths1,877 sq. ft.170 Redhaven Drive, Senoia, GA 30276
MLS# 10613483Listed by: Harry Norman Realtors - New
 $265,000Active1.37 Acres
$265,000Active1.37 Acres0 Johnson Street, Senoia, GA 30276
MLS# 10612656Listed by: Southern Real Estate Properties - New
 $479,900Active4 beds 3 baths2,582 sq. ft.
$479,900Active4 beds 3 baths2,582 sq. ft.124 Mount Moriah Drive, Senoia, GA 30276
MLS# 10613048Listed by: Keller Williams Rlty Atl. Part - New
 $1,495,000Active5 beds 6 baths5,495 sq. ft.
$1,495,000Active5 beds 6 baths5,495 sq. ft.604 Morgan Mill Road, Senoia, GA 30276
MLS# 10612914Listed by: Berkshire Hathaway HomeServices Georgia Properties - New
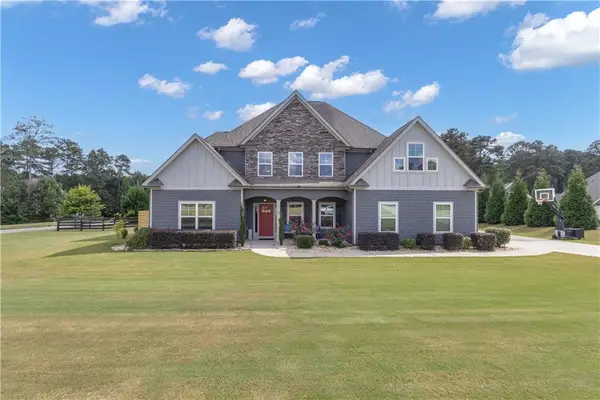 $659,900Active5 beds 4 baths3,663 sq. ft.
$659,900Active5 beds 4 baths3,663 sq. ft.12 Huntsman Run, Senoia, GA 30276
MLS# 7655867Listed by: KELLER WILLIAMS REALTY ATL PARTNERS - New
 $589,900Active5 beds 4 baths2,891 sq. ft.
$589,900Active5 beds 4 baths2,891 sq. ft.146 Middle Street, Senoia, GA 30276
MLS# 10609398Listed by: Evergreen Turnkey Solutions  $449,500Pending4 beds 3 baths2,015 sq. ft.
$449,500Pending4 beds 3 baths2,015 sq. ft.731 Nixon Road, Senoia, GA 30276
MLS# 10597411Listed by: DeGolian Realty- New
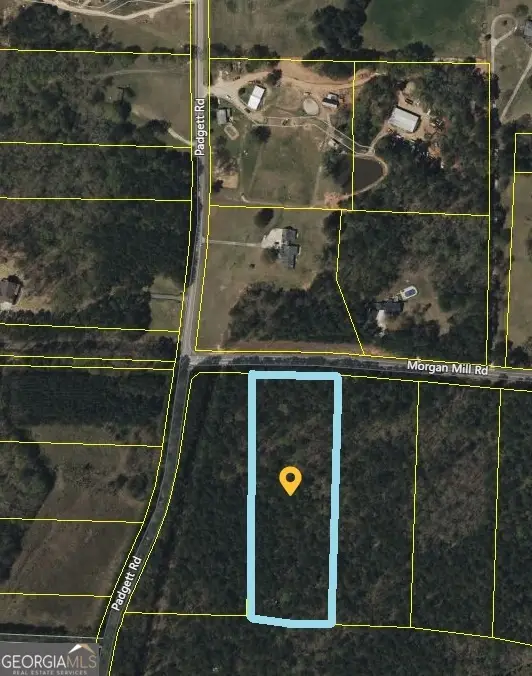 $270,000Active5.01 Acres
$270,000Active5.01 Acres0 Morgan Mill Road #LOT 7, Senoia, GA 30276
MLS# 10597544Listed by: REMAX Concierge
