57 Barnsley Farms Drive, Senoia, GA 30276
Local realty services provided by:Better Homes and Gardens Real Estate Metro Brokers

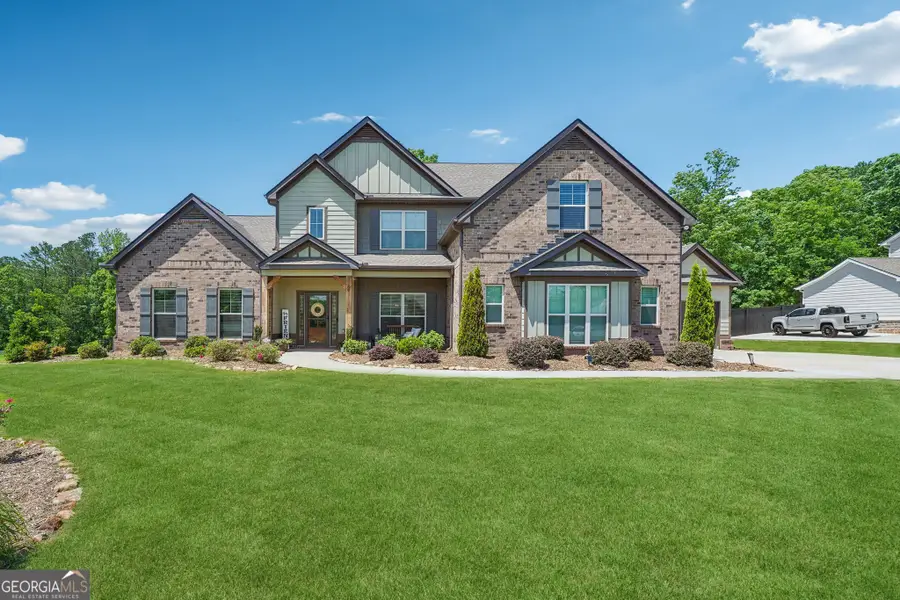
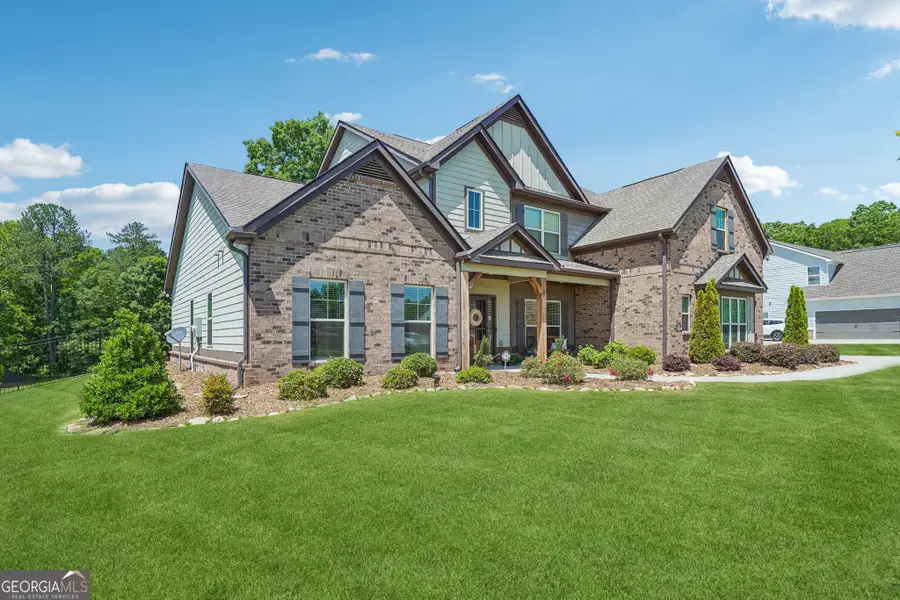
Listed by:christopher doss
Office:dwelli
MLS#:10531623
Source:METROMLS
Price summary
- Price:$635,000
- Price per sq. ft.:$162.53
- Monthly HOA dues:$55
About this home
This meticulously kept 5-bedroom, 3.5-bathroom home is minutes away from downtown Senoia. Features a spacious layout with a two-story foyer and engineered hardwood floors throughout the main level. The oversized living room with fireplace, the open concept kitchen is equipped with a large granite island, farmhouse sink, soft-close cabinetry, wall oven, built in wall microwave, gas cooktop with vent hood, tiled backsplash, custom pantry, pull out drawers added to some cabinetry, and recessed lighting. The main-level master suite includes tray ceilings, a tiled bathroom with his-and-her sinks, soaking tub, separate shower with glass door/window, and a custom walk-in closet. Upstairs, a loft area provides additional living space, 4 additional bedrooms with walk-in closets, separate full bathroom and a Jack and Jill Bathroom. The home also includes a single attached third-car garage, added overhead cabinets to garage and laundry room for additional storage. Outdoor features comprise an expanded covered back patio with overhead fans and a large fenced in backyard. Close to downtown Senoia, residents can enjoy local restaurants such as Nic and Normans, Borgo Italia, Maguire's, Senor Taco, and Curious Kitchen. Shopping includes many independent boutiques. Near the Senoia Baseball Complex and the Coweta Charter School, centrally located 15 mins from downtown Peachtree City and 20 mins from downtown Newnan.
Contact an agent
Home facts
- Year built:2020
- Listing Id #:10531623
- Updated:August 14, 2025 at 10:41 AM
Rooms and interior
- Bedrooms:5
- Total bathrooms:4
- Full bathrooms:3
- Half bathrooms:1
- Living area:3,907 sq. ft.
Heating and cooling
- Cooling:Ceiling Fan(s), Central Air
- Heating:Central, Forced Air
Structure and exterior
- Roof:Composition
- Year built:2020
- Building area:3,907 sq. ft.
- Lot area:1.03 Acres
Schools
- High school:East Coweta
- Middle school:East Coweta
- Elementary school:Poplar Road
Utilities
- Water:Public
- Sewer:Septic Tank
Finances and disclosures
- Price:$635,000
- Price per sq. ft.:$162.53
- Tax amount:$5,019 (23)
New listings near 57 Barnsley Farms Drive
- New
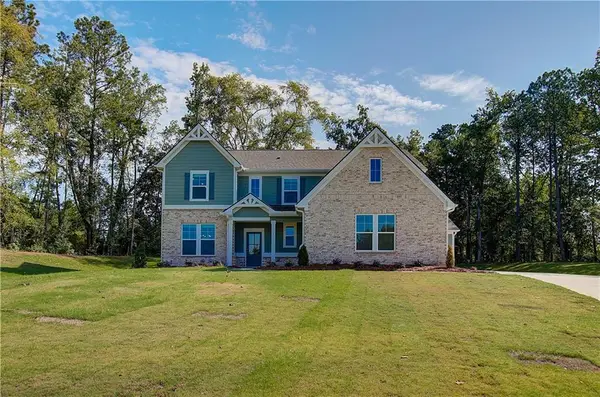 $599,993Active4 beds 4 baths3,625 sq. ft.
$599,993Active4 beds 4 baths3,625 sq. ft.1 Slick Court, Senoia, GA 30276
MLS# 7632437Listed by: DRB GROUP GEORGIA, LLC - New
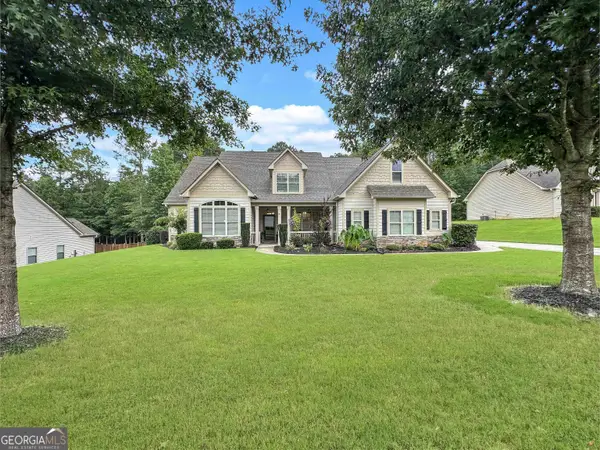 $624,900Active5 beds 4 baths3,989 sq. ft.
$624,900Active5 beds 4 baths3,989 sq. ft.165 Teal Court, Senoia, GA 30276
MLS# 10583781Listed by: REMAX Concierge - New
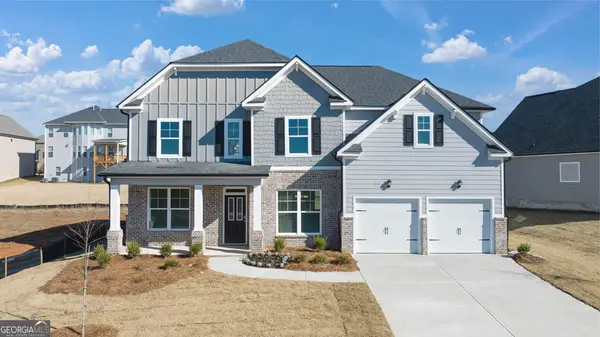 $533,880Active5 beds 4 baths3,034 sq. ft.
$533,880Active5 beds 4 baths3,034 sq. ft.270 Staffin Drive, Senoia, GA 30276
MLS# 10583421Listed by: D.R.HORTON-CROWN REALTY PROF. - New
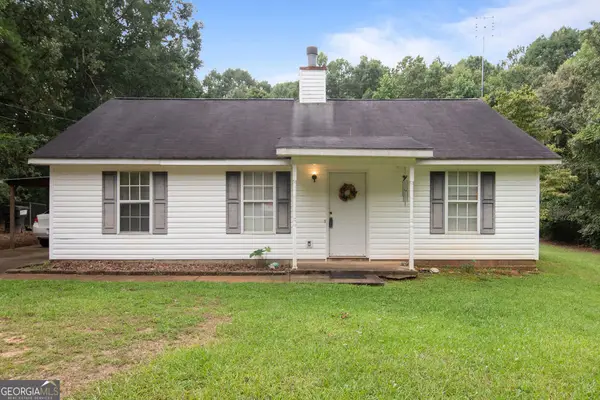 $275,000Active3 beds 2 baths1,102 sq. ft.
$275,000Active3 beds 2 baths1,102 sq. ft.20 Golfview Ct, Senoia, GA 30276
MLS# 10582736Listed by: Southern Classic Realtors - New
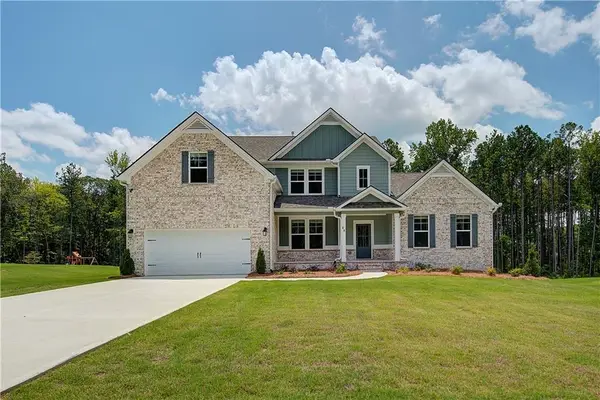 $659,993Active4 beds 4 baths3,778 sq. ft.
$659,993Active4 beds 4 baths3,778 sq. ft.88 Slick Court, Senoia, GA 30276
MLS# 7631084Listed by: DRB GROUP GEORGIA, LLC - New
 $238,500Active1 beds 1 baths
$238,500Active1 beds 1 baths25 Elizabeth Drive, Senoia, GA 30276
MLS# 7631107Listed by: CENTURY 21 BUNN REAL ESTATE, LLC - New
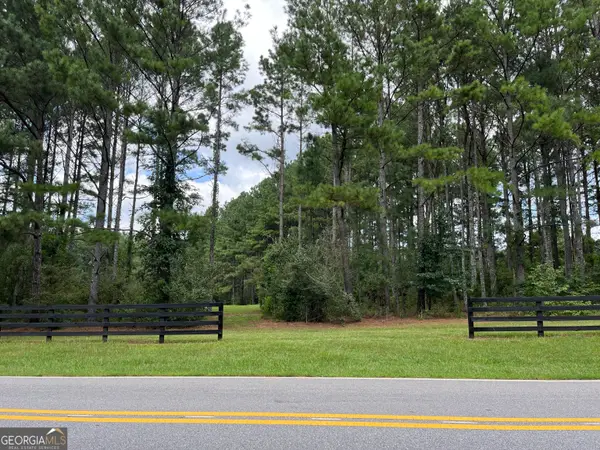 $259,500Active5 Acres
$259,500Active5 AcresLOT 22 Lawshe Road, Senoia, GA 30276
MLS# 10581393Listed by: Barfield Realty LLC - New
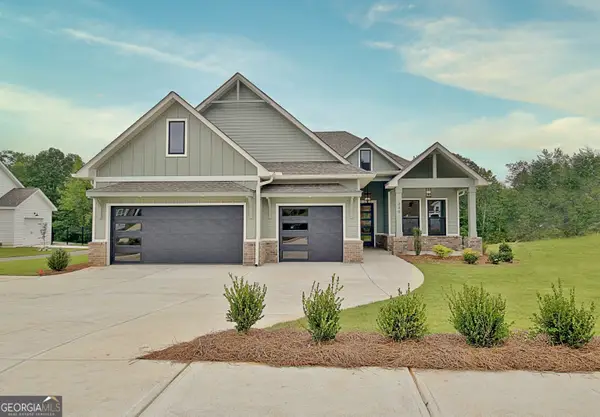 $624,400Active4 beds 3 baths2,097 sq. ft.
$624,400Active4 beds 3 baths2,097 sq. ft.349 Werner Way, Senoia, GA 30276
MLS# 10581255Listed by: Keller Williams Rlty Atl. Part - New
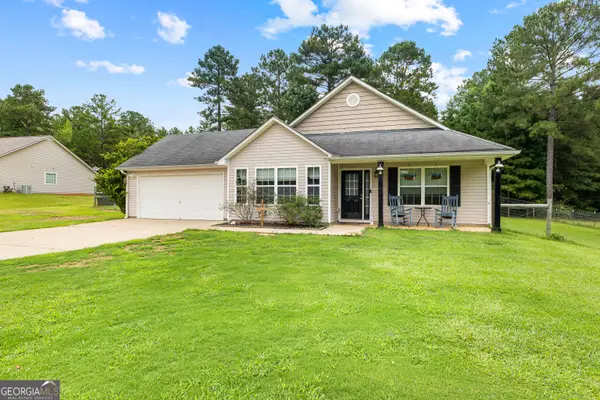 $350,000Active3 beds 2 baths1,574 sq. ft.
$350,000Active3 beds 2 baths1,574 sq. ft.39 Glazier Farms Way, Senoia, GA 30276
MLS# 10581186Listed by: Pristine Realty Group LLC - New
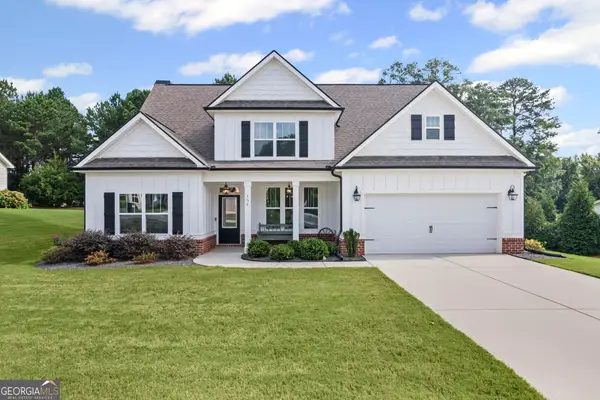 $564,900Active4 beds 3 baths2,992 sq. ft.
$564,900Active4 beds 3 baths2,992 sq. ft.150 Duck Drive, Senoia, GA 30276
MLS# 10580684Listed by: Lindsey's Inc., Realtors

