493 Bernice Drive, Trenton, GA 30752
Local realty services provided by:Better Homes and Gardens Real Estate Jackson Realty
493 Bernice Drive,Trenton, GA 30752
$338,000
- 3 Beds
- 2 Baths
- 1,900 sq. ft.
- Single family
- Pending
Listed by: chase jolander
Office: bhhs southern routes realty
MLS#:1520532
Source:TN_CAR
Price summary
- Price:$338,000
- Price per sq. ft.:$177.89
About this home
Spacious one level ranch home located in the Mountain Shadows neighborhood in Trenton, GA. The home sits on a large corner lot providing ample privacy from adjacent neighboring houses. Mountain Shadows is minutes away from the Trenton epicenter and schools. Access to Lookout Creek is walking distance from the home.
The home has three large bedrooms and two bathrooms with ample closets and storage. The master ensuite has both a large soaking tub, tiled walk-in shower and an eighty-five square feet closet. The home has 1900 total square feet, 9 feet ceilings and trayed ceilings in both the living room and master bedroom. The open concepted living room flows directly to the kitchen, separated by an island with storage and food preparation space. The kitchen is equipped with a double door refrigerator and drawer freezer, electric oven, electric microwave, wine cooler and garbage disposal. The double car garage has lofted ceilings and a separate storage closet. The twenty-foot front porch is covered and a fantastic area for street views. The three hundred square feet screened back porch is a wonderful area for family barbeques and enjoying a private back yard.
The home rests at the base of Lookout Mountain, twenty-five minutes driving distance from Chattanooga and ten minutes driving distance from Cloudland Canyon State Park.
Contact an agent
Home facts
- Year built:2025
- Listing ID #:1520532
- Added:153 day(s) ago
- Updated:November 14, 2025 at 08:40 AM
Rooms and interior
- Bedrooms:3
- Total bathrooms:2
- Full bathrooms:2
- Living area:1,900 sq. ft.
Heating and cooling
- Cooling:Central Air, Electric
- Heating:Central, Electric, Heating
Structure and exterior
- Roof:Shingle
- Year built:2025
- Building area:1,900 sq. ft.
- Lot area:0.56 Acres
Utilities
- Water:Public, Water Connected
- Sewer:Public Sewer
Finances and disclosures
- Price:$338,000
- Price per sq. ft.:$177.89
- Tax amount:$92
New listings near 493 Bernice Drive
- New
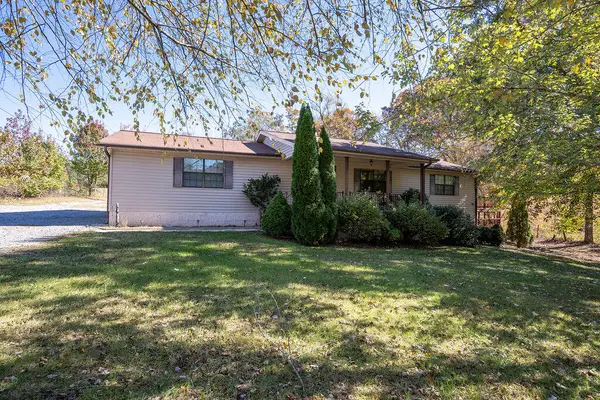 $285,000Active1 beds 2 baths2,779 sq. ft.
$285,000Active1 beds 2 baths2,779 sq. ft.722 Fuller Road, Trenton, GA 30752
MLS# 1523971Listed by: BHHS SOUTHERN ROUTES REALTY - Open Sun, 2 to 4pmNew
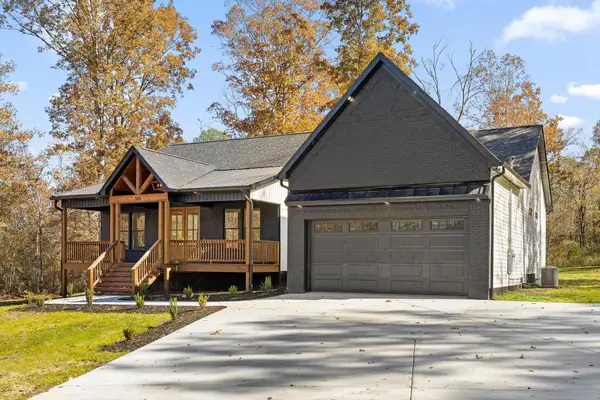 $525,000Active3 beds 3 baths2,000 sq. ft.
$525,000Active3 beds 3 baths2,000 sq. ft.308 Cloud Road, Trenton, GA 30752
MLS# 1523894Listed by: REAL ESTATE PARTNERS CHATTANOOGA LLC - New
 $49,900Active1.7 Acres
$49,900Active1.7 Acres00 Scratch Ankle Road Road, Trenton, GA 30752
MLS# 1523881Listed by: CENTURY 21 BELLORA - New
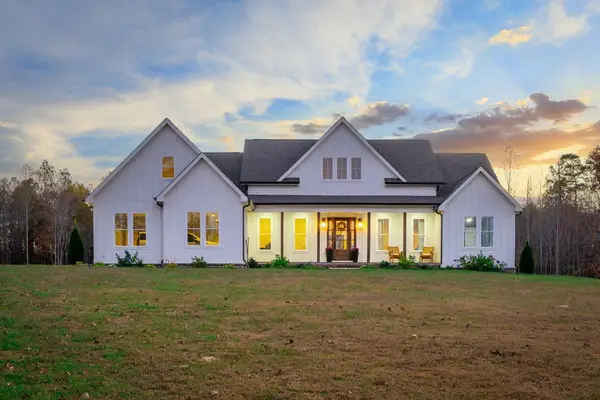 $1,749,000Active7 beds 9 baths6,760 sq. ft.
$1,749,000Active7 beds 9 baths6,760 sq. ft.553 New Home Road, Trenton, GA 30752
MLS# 1523829Listed by: SIMPLIHOM - Open Sat, 2 to 4pmNew
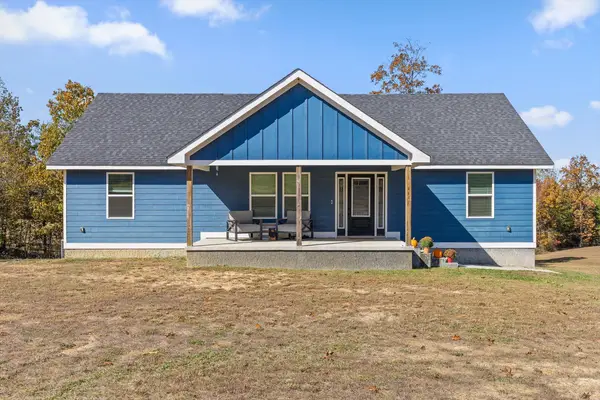 $435,000Active3 beds 3 baths2,600 sq. ft.
$435,000Active3 beds 3 baths2,600 sq. ft.227 S Deer Run Road, Trenton, GA 30752
MLS# 1523642Listed by: BERKSHIRE HATHAWAY HOMESERVICES J DOUGLAS PROPERTIES - New
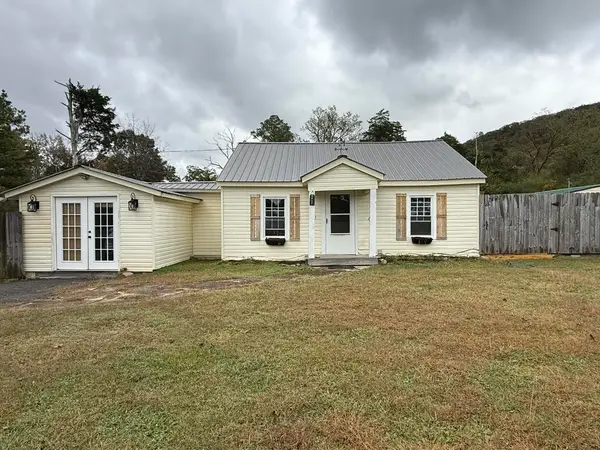 $141,000Active2 beds 1 baths858 sq. ft.
$141,000Active2 beds 1 baths858 sq. ft.6811 Ga 136 Highway, Trenton, GA 30752
MLS# 1523313Listed by: BHHS SOUTHERN ROUTES REALTY - New
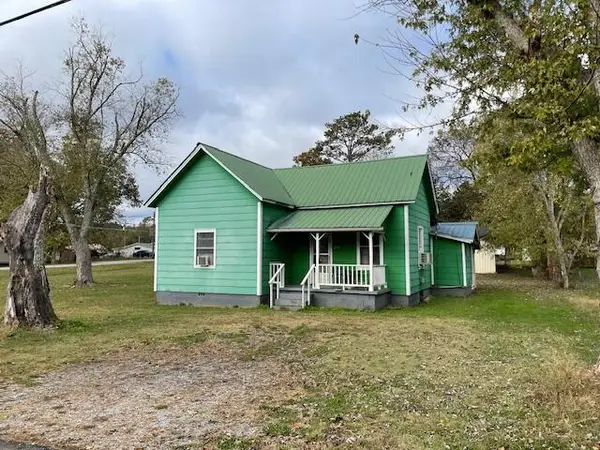 $85,000Active2 beds 1 baths1,042 sq. ft.
$85,000Active2 beds 1 baths1,042 sq. ft.210 Oak Avenue, Trenton, GA 30752
MLS# 1523315Listed by: FAIRCLOTH REALTY  $900,000Active4 beds 3 baths4,038 sq. ft.
$900,000Active4 beds 3 baths4,038 sq. ft.42 Case Circle, Trenton, GA 30752
MLS# 1523149Listed by: BHHS SOUTHERN ROUTES REALTY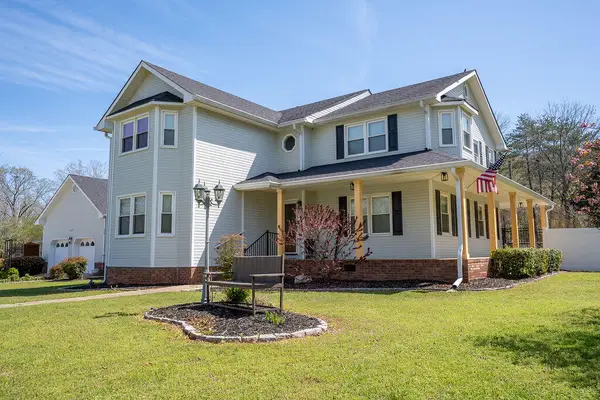 $649,900Active4 beds 4 baths3,266 sq. ft.
$649,900Active4 beds 4 baths3,266 sq. ft.494 Canyon Park Drive, Trenton, GA 30752
MLS# 1523115Listed by: BHHS SOUTHERN ROUTES REALTY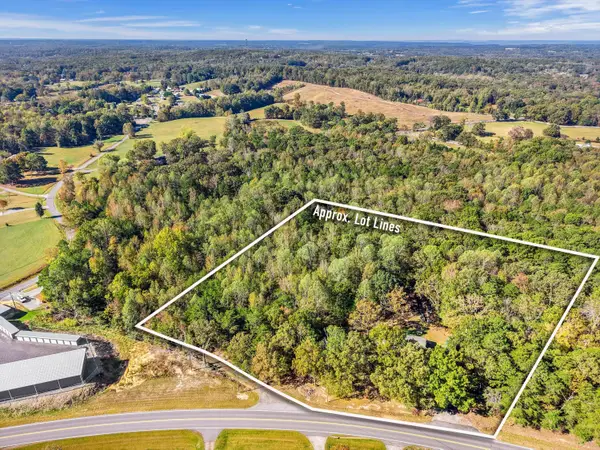 $399,000Active4 beds 2 baths1,251 sq. ft.
$399,000Active4 beds 2 baths1,251 sq. ft.6731 N Ga 301 Highway, Trenton, GA 30752
MLS# 1522787Listed by: CHARLOTTE MABRY TEAM
