100 Northumberland Way, Warner Robins, GA 31088
Local realty services provided by:Better Homes and Gardens Real Estate Metro Brokers
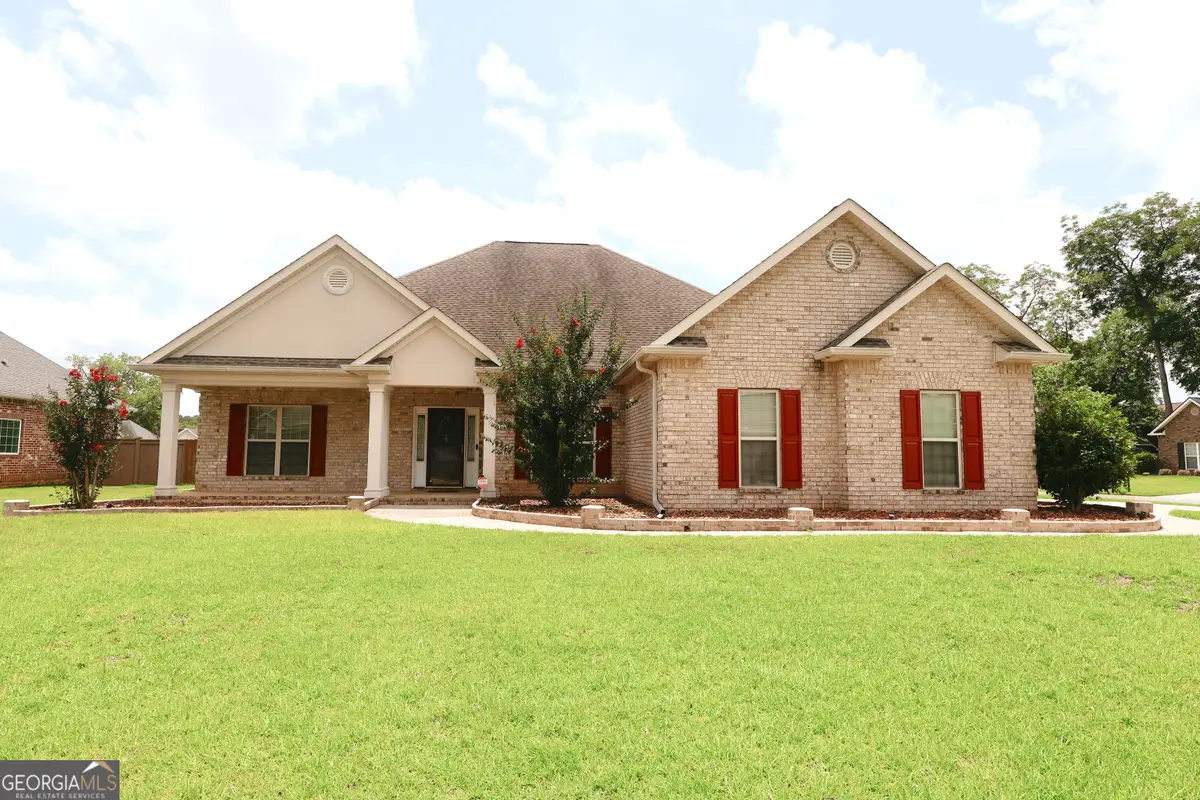
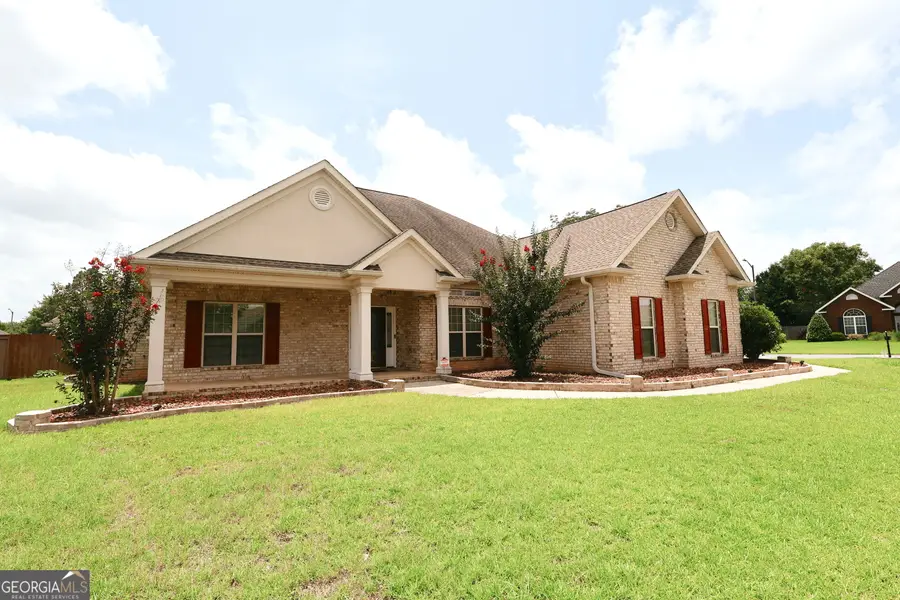
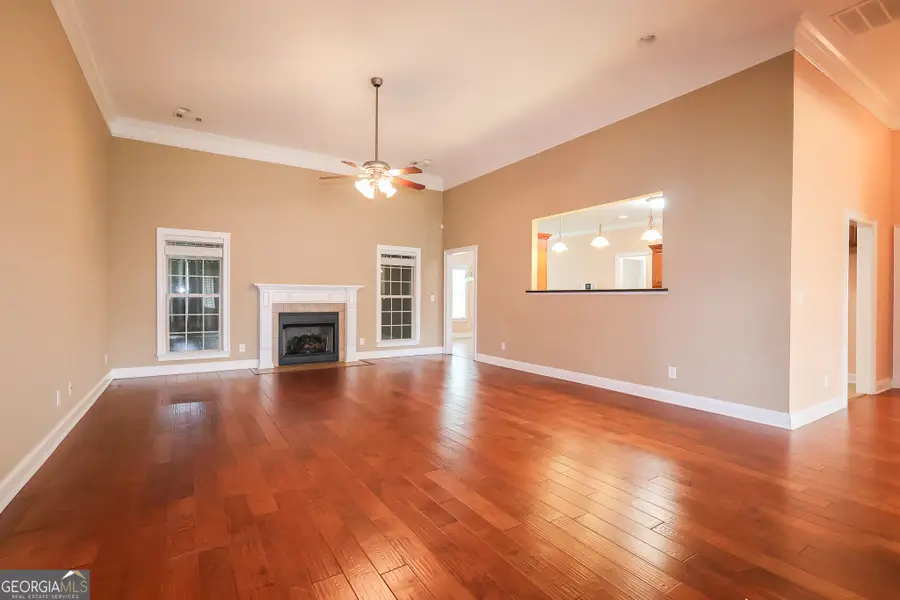
100 Northumberland Way,Warner Robins, GA 31088
$384,900
- 4 Beds
- 3 Baths
- 2,432 sq. ft.
- Single family
- Active
Listed by:jamie moorman
Office:mf real estate firm
MLS#:10495150
Source:METROMLS
Price summary
- Price:$384,900
- Price per sq. ft.:$158.26
- Monthly HOA dues:$12.5
About this home
Experience the perfect blend of space, comfort, and style in this well-maintained 4-bedroom, 2.5-bath home in the desirable Kensington subdivision. Enjoy an oversized living room and a versatile 400 sq ft thermally controlled bonus room with sliding windows-ideal for a home office, gym, or guest suite. Relax or entertain on the screened-in back porch featuring ceiling fans and extra outlets, or utilize the screened garage door for added versatility. Inside, the home boasts tile, LVP, and carpet flooring, vaulted ceilings in the master and dining rooms, new laundry room cabinets, and dimmable recessed lighting throughout. Additional upgrades include a reverse osmosis water system, under-sink water softener, full-yard irrigation system, and an upgraded Vivint security system ready for activation. The main living areas are being freshly repainted in a neutral tone, offering a move-in-ready experience. As a bonus, this property is VA tax-exempt through December 2025, providing significant savings for eligible buyers. Conveniently located near top-rated schools, shopping, and all that Warner Robins has to offer. Note: Bonus room is not included in the listed square footage-more space than meets the eye!
Contact an agent
Home facts
- Year built:2009
- Listing Id #:10495150
- Updated:August 14, 2025 at 10:41 AM
Rooms and interior
- Bedrooms:4
- Total bathrooms:3
- Full bathrooms:2
- Half bathrooms:1
- Living area:2,432 sq. ft.
Heating and cooling
- Cooling:Central Air
- Heating:Central
Structure and exterior
- Roof:Composition
- Year built:2009
- Building area:2,432 sq. ft.
Schools
- High school:Houston County
- Middle school:Feagin Mill
- Elementary school:Lake Joy Primary/Elementary
Utilities
- Water:Public, Water Available
- Sewer:Public Sewer, Sewer Available
Finances and disclosures
- Price:$384,900
- Price per sq. ft.:$158.26
- Tax amount:$3,928 (23)
New listings near 100 Northumberland Way
- New
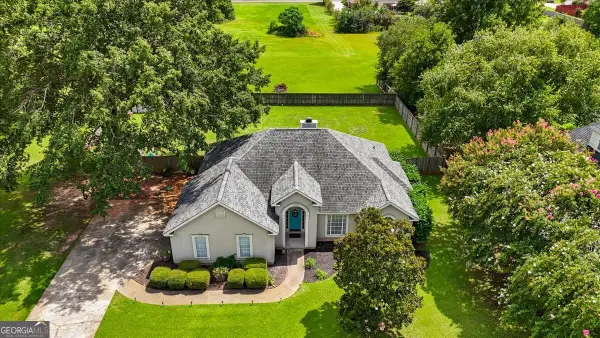 $290,000Active3 beds 2 baths1,834 sq. ft.
$290,000Active3 beds 2 baths1,834 sq. ft.102 Gable Drive, Warner Robins, GA 31088
MLS# 10583749Listed by: Real Broker LLC - New
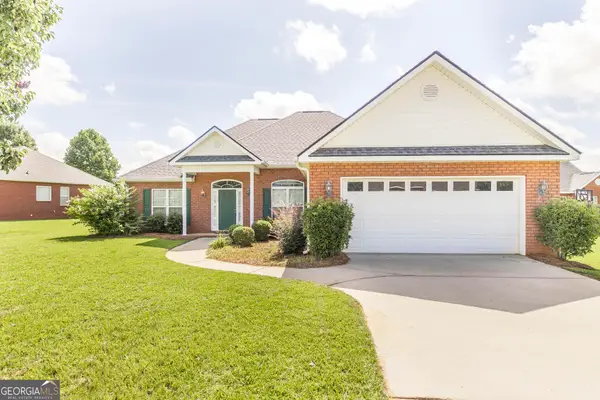 $272,000Active3 beds 2 baths1,792 sq. ft.
$272,000Active3 beds 2 baths1,792 sq. ft.202 Huntwood Lane, Kathleen, GA 31047
MLS# 10583642Listed by: Coldwell Banker Access Realty - New
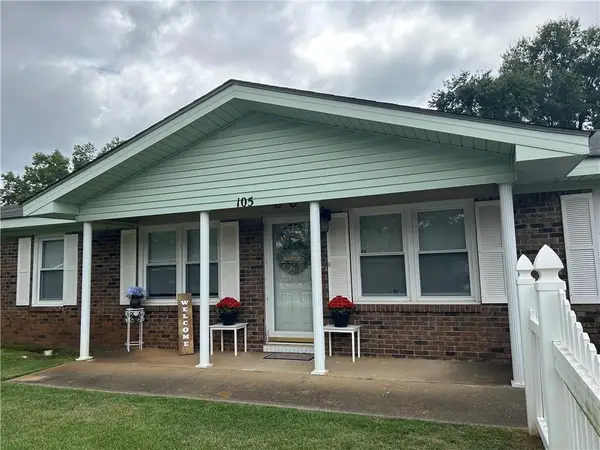 $145,000Active4 beds 2 baths1,539 sq. ft.
$145,000Active4 beds 2 baths1,539 sq. ft.105 Virginia Drive, Warner Robins, GA 31093
MLS# 7631645Listed by: VIRTUAL PROPERTIES REALTY.COM - New
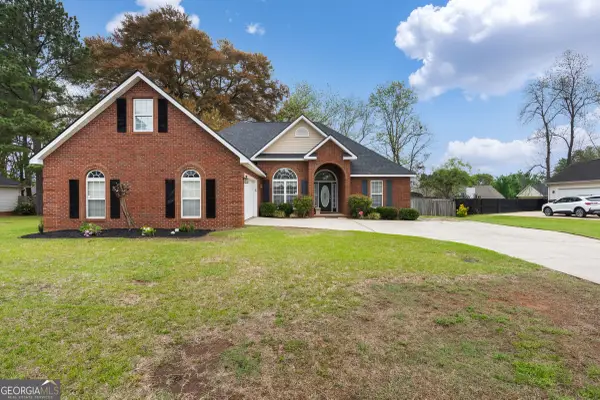 $336,400Active4 beds 3 baths2,256 sq. ft.
$336,400Active4 beds 3 baths2,256 sq. ft.900 Bay Laurel Circle, Warner Robins, GA 31088
MLS# 10583123Listed by: Self Property Advisors - New
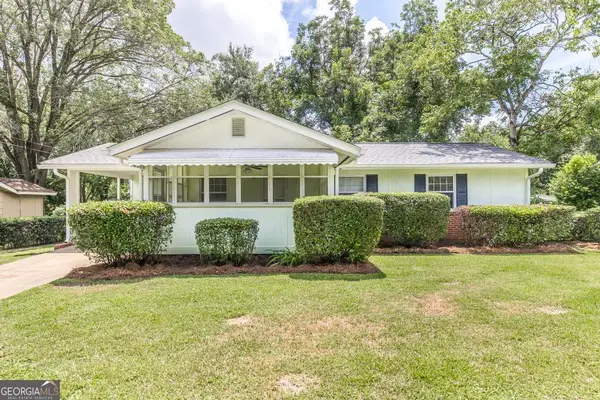 $175,000Active3 beds 2 baths1,492 sq. ft.
$175,000Active3 beds 2 baths1,492 sq. ft.107 Barbara Drive, Warner Robins, GA 31093
MLS# 10583065Listed by: Southern Classic Realtors - Open Sun, 2 to 4pmNew
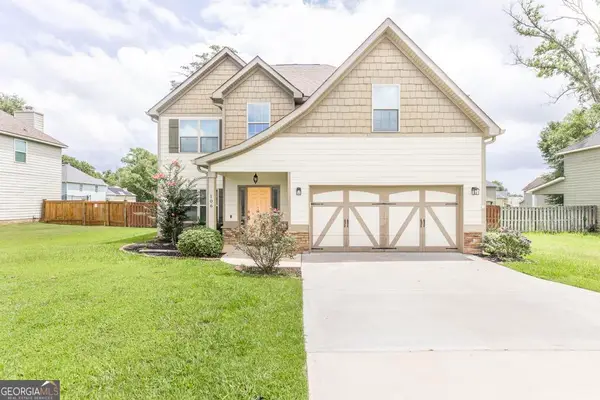 $320,000Active4 beds 3 baths2,401 sq. ft.
$320,000Active4 beds 3 baths2,401 sq. ft.106 Catskill Lane, Bonaire, GA 31005
MLS# 10582924Listed by: NOT AVAILABLE - New
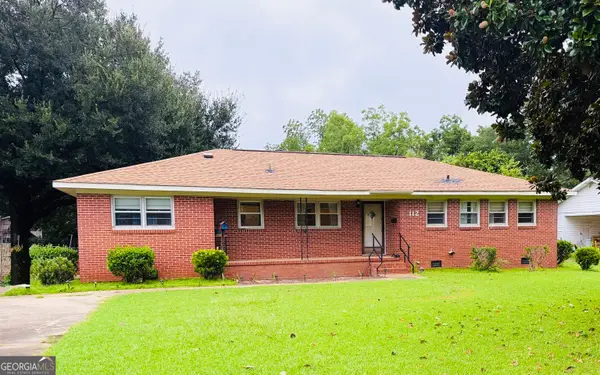 $180,000Active3 beds 2 baths1,420 sq. ft.
$180,000Active3 beds 2 baths1,420 sq. ft.112 Briardale Avenue, Warner Robins, GA 31093
MLS# 10582733Listed by: LPT Realty - New
 $414,500Active4 beds 3 baths3,041 sq. ft.
$414,500Active4 beds 3 baths3,041 sq. ft.216 Falcon Crest, Warner Robins, GA 31088
MLS# 10582462Listed by: Landmark Realty - New
 $209,900Active4 beds 2 baths1,818 sq. ft.
$209,900Active4 beds 2 baths1,818 sq. ft.501 Pinecrest Drive, Warner Robins, GA 31093
MLS# 10582073Listed by: Century 21 Homes & Investments - New
 $208,000Active3 beds 2 baths1,738 sq. ft.
$208,000Active3 beds 2 baths1,738 sq. ft.203 Pineview Drive, Warner Robins, GA 31088
MLS# 10581121Listed by: Southern Classic Realtors
