216 Falcon Crest, Warner Robins, GA 31088
Local realty services provided by:Better Homes and Gardens Real Estate Metro Brokers
216 Falcon Crest,Warner Robins, GA 31088
$414,500
- 3 Beds
- 3 Baths
- 3,041 sq. ft.
- Single family
- Active
Listed by:ann marie edwards
Office:landmark realty
MLS#:10582462
Source:METROMLS
Price summary
- Price:$414,500
- Price per sq. ft.:$136.3
- Monthly HOA dues:$8.33
About this home
Discover this beautifully crafted 3-bedroom, all-brick home in the highly sought-after Stathams Landing golf course community. Offering an abundance of living space, this residence features two dining areas, a dedicated home office with built-in bookcases, and a spacious family room with a cozy gas fireplace. Two of the bedrooms share a convenient Jack-and-Jill bathroom, while the master suite boasts dual vanities, a custom-tiled shower, a soaking tub, and a generous walk-in closet. French doors open to a bright and inviting sunroom, where large windows frame serene views of the #2 Fairway. Sliding doors from both the sunroom and breakfast area lead to a deck overlooking the beautifully landscaped backyard. For outdoor entertaining, enjoy the brick-surrounded patio, perfect for morning coffee or evening cookouts. The property also includes an unfinished walk-in crawlspace basement with exterior access, and the farm-fenced backyard allows you to take in the golf course activity in comfort and style.
Contact an agent
Home facts
- Year built:1996
- Listing ID #:10582462
- Updated:September 28, 2025 at 10:47 AM
Rooms and interior
- Bedrooms:3
- Total bathrooms:3
- Full bathrooms:2
- Half bathrooms:1
- Living area:3,041 sq. ft.
Heating and cooling
- Cooling:Central Air, Heat Pump
- Heating:Central, Heat Pump
Structure and exterior
- Roof:Composition
- Year built:1996
- Building area:3,041 sq. ft.
- Lot area:0.5 Acres
Schools
- High school:Warner Robins
- Middle school:Huntington
- Elementary school:Bonaire
Utilities
- Water:Public, Water Available
- Sewer:Septic Tank
Finances and disclosures
- Price:$414,500
- Price per sq. ft.:$136.3
- Tax amount:$2,929 (24)
New listings near 216 Falcon Crest
- New
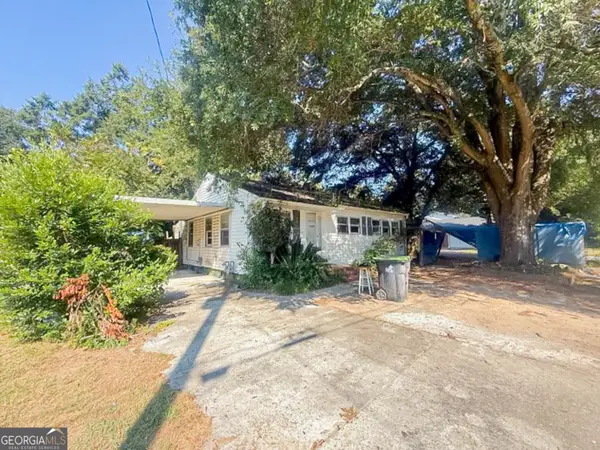 $75,000Active3 beds 1 baths965 sq. ft.
$75,000Active3 beds 1 baths965 sq. ft.601 Paul Street, Warner Robins, GA 31088
MLS# 10616471Listed by: AT BROKERS - New
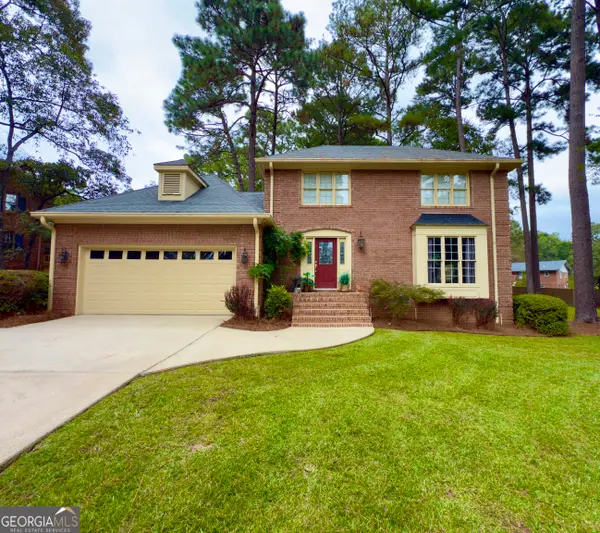 $285,000Active4 beds 3 baths2,143 sq. ft.
$285,000Active4 beds 3 baths2,143 sq. ft.105 Fernwood Drive, Warner Robins, GA 31088
MLS# 10616271Listed by: Giles Realty, LLC - New
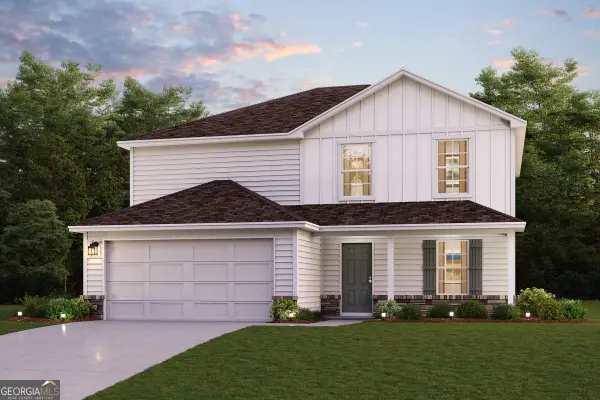 $280,990Active5 beds 3 baths2,180 sq. ft.
$280,990Active5 beds 3 baths2,180 sq. ft.309 Davids Place Drive, Warner Robins, GA 31088
MLS# 10616295Listed by: WJH LLC - New
 $310,000Active4 beds 3 baths1,746 sq. ft.
$310,000Active4 beds 3 baths1,746 sq. ft.103 Grindstaff Drive, Bonaire, GA 31005
MLS# 7658402Listed by: NORTHGROUP REAL ESTATE - Open Sun, 2am to 4pmNew
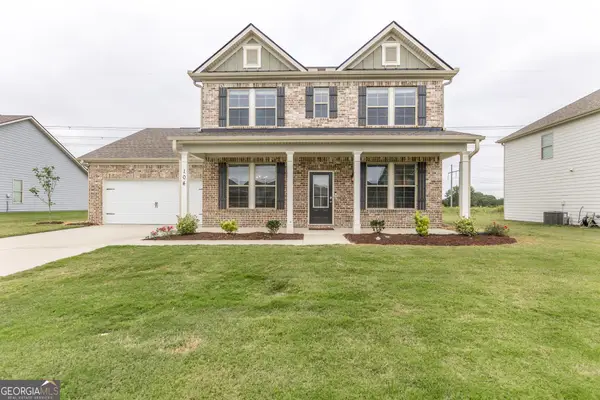 $399,900Active4 beds 3 baths2,606 sq. ft.
$399,900Active4 beds 3 baths2,606 sq. ft.104 Davids Place Drive, Warner Robins, GA 31088
MLS# 10615699Listed by: Southern Classic Realtors - New
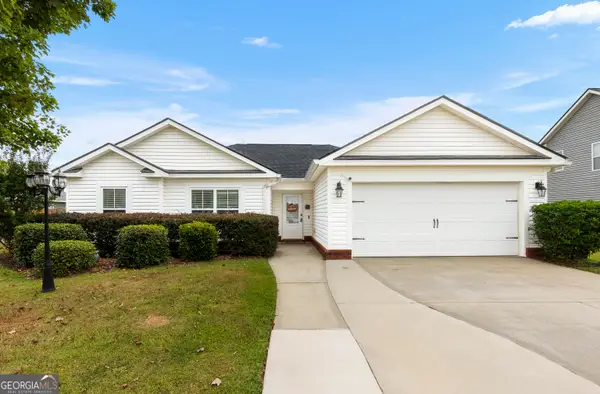 $245,000Active3 beds 2 baths1,462 sq. ft.
$245,000Active3 beds 2 baths1,462 sq. ft.202 Latham Drive, Warner Robins, GA 31088
MLS# 10615660Listed by: NOT AVAILABLE - New
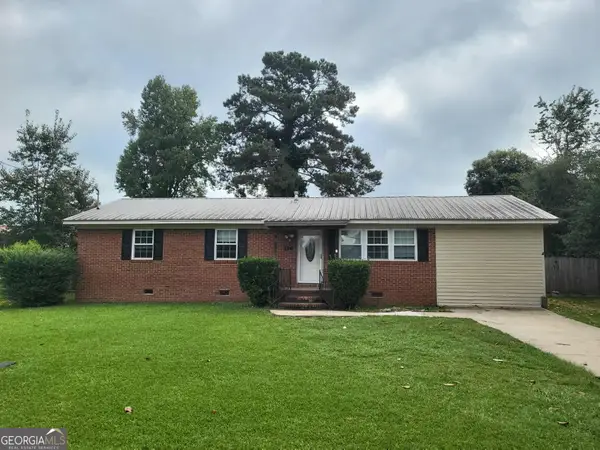 $156,900Active4 beds 2 baths1,425 sq. ft.
$156,900Active4 beds 2 baths1,425 sq. ft.116 Lake Drive, Warner Robins, GA 31088
MLS# 10615283Listed by: Sheridan Solomon & Assoc South - New
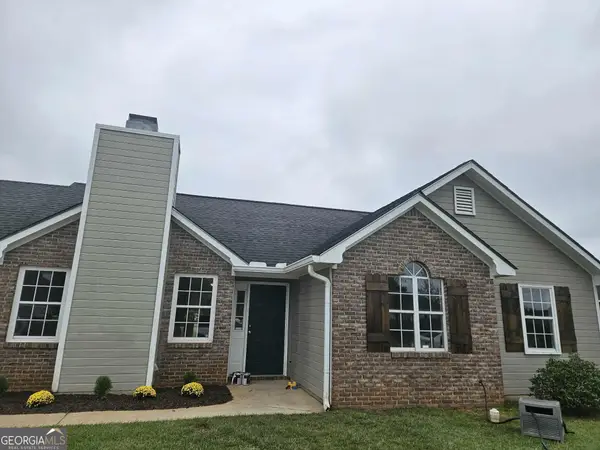 $219,500Active3 beds 2 baths1,161 sq. ft.
$219,500Active3 beds 2 baths1,161 sq. ft.1613 Sweetwater Drive, Warner Robins, GA 31088
MLS# 10615180Listed by: Sheridan Solomon & Associates - New
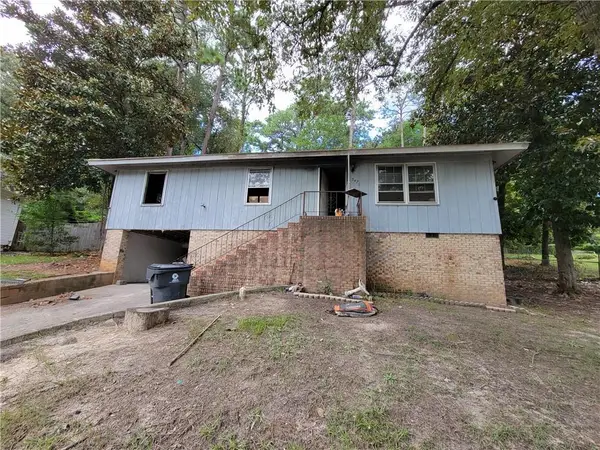 $88,500Active3 beds 2 baths1,482 sq. ft.
$88,500Active3 beds 2 baths1,482 sq. ft.247 Randy Circle, Warner Robins, GA 31088
MLS# 7657601Listed by: ANCHOR REAL ESTATE ADVISORS, LLC - New
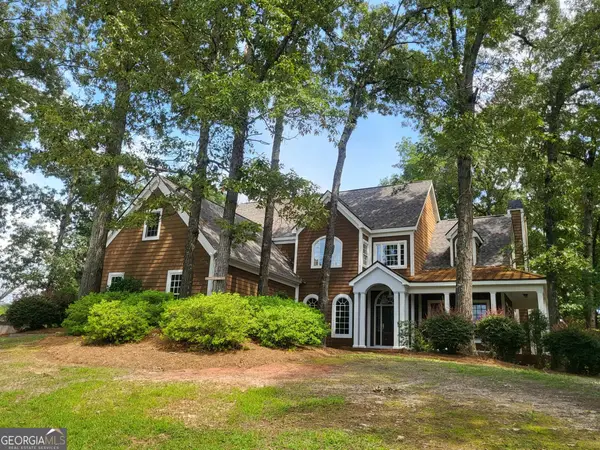 $699,000Active5 beds 5 baths5,350 sq. ft.
$699,000Active5 beds 5 baths5,350 sq. ft.113 Carriage Run, Warner Robins, GA 31088
MLS# 10614958Listed by: Sheridan Solomon & Assoc South
