115 Friar Tuck Avenue, Warner Robins, GA 31088
Local realty services provided by:Better Homes and Gardens Real Estate Jackson Realty
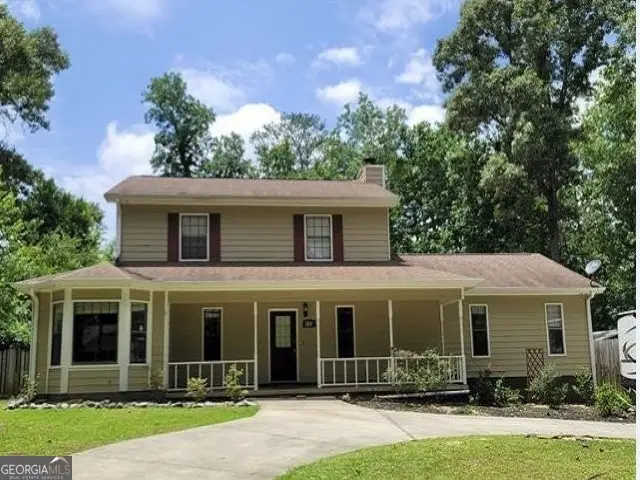
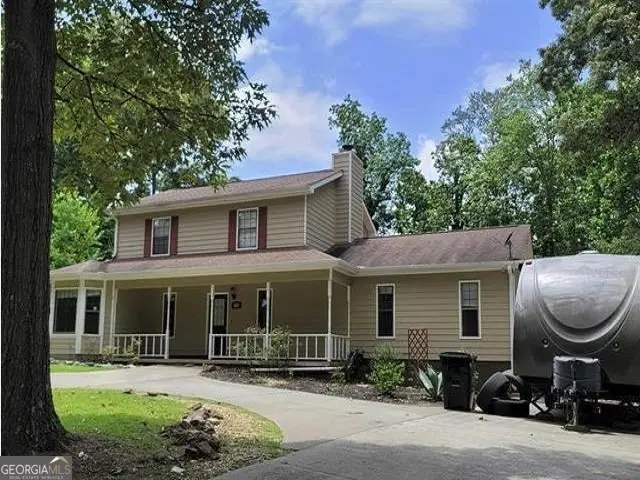
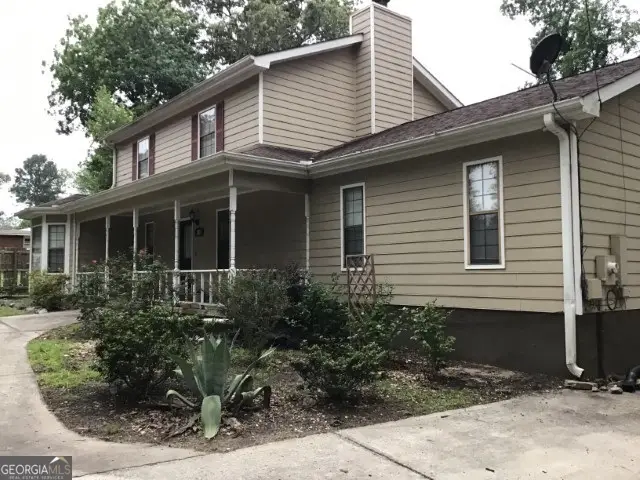
115 Friar Tuck Avenue,Warner Robins, GA 31088
$222,000
- 4 Beds
- 4 Baths
- 2,152 sq. ft.
- Single family
- Active
Listed by:melony davis
Office:coldwell banker access realty
MLS#:10531891
Source:METROMLS
Price summary
- Price:$222,000
- Price per sq. ft.:$103.16
About this home
Come home to a welcoming rocking chair front porch that whispers relaxation. The home offers a versatile space with built-in shelving that can be used as an office, library, formal dining room or an extra living room. There are 2 bedrooms with en suite bathrooms. One is on the main floor and is perfect for guests or for non-stair climbers. This suite has a attractive barn door, large, tiled shower and walk-in closet. It also has an exit to the screened-in porch. The second bedroom is on the upper floor with a tub/shower combo. Two additional bedrooms are on the upper floor, one of which houses a built-in desk and shelves, perfect for the student. The open living room is accented with wooden beams on the ceiling and a stone wood-burning fireplace. The kitchen has been updated with granite countertops, stainless steel appliances, and a pantry. The dining area features a bay window for added appeal. After a day of work, come outside and relax on the screened porch or entertain on the open deck and large backyard.
Contact an agent
Home facts
- Year built:1984
- Listing Id #:10531891
- Updated:August 14, 2025 at 10:41 AM
Rooms and interior
- Bedrooms:4
- Total bathrooms:4
- Full bathrooms:3
- Half bathrooms:1
- Living area:2,152 sq. ft.
Heating and cooling
- Cooling:Central Air, Electric
- Heating:Central, Electric
Structure and exterior
- Roof:Composition
- Year built:1984
- Building area:2,152 sq. ft.
- Lot area:0.31 Acres
Schools
- High school:Warner Robins
- Middle school:Warner Robins
- Elementary school:Shirley Hills
Utilities
- Water:Public, Water Available
- Sewer:Public Sewer
Finances and disclosures
- Price:$222,000
- Price per sq. ft.:$103.16
- Tax amount:$2,097 (23)
New listings near 115 Friar Tuck Avenue
- New
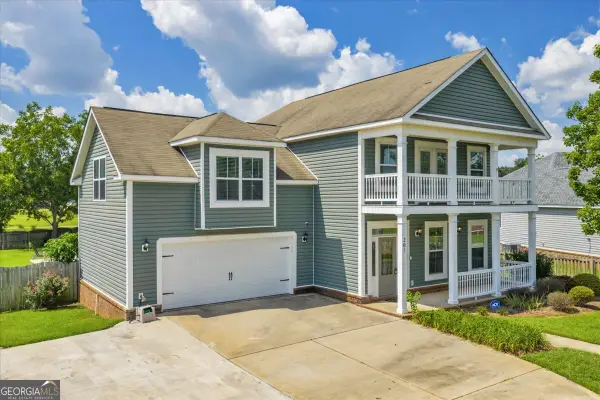 $375,000Active4 beds 4 baths2,544 sq. ft.
$375,000Active4 beds 4 baths2,544 sq. ft.207 Courthouse Lane, Warner Robins, GA 31088
MLS# 10584666Listed by: Maximum One Platinum Realtors - New
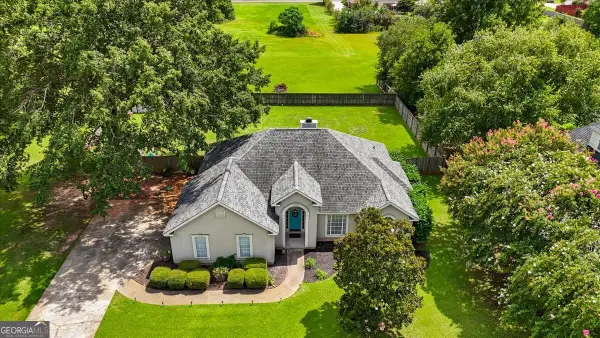 $290,000Active3 beds 2 baths1,834 sq. ft.
$290,000Active3 beds 2 baths1,834 sq. ft.102 Gable Drive, Warner Robins, GA 31088
MLS# 10583749Listed by: Real Broker LLC - New
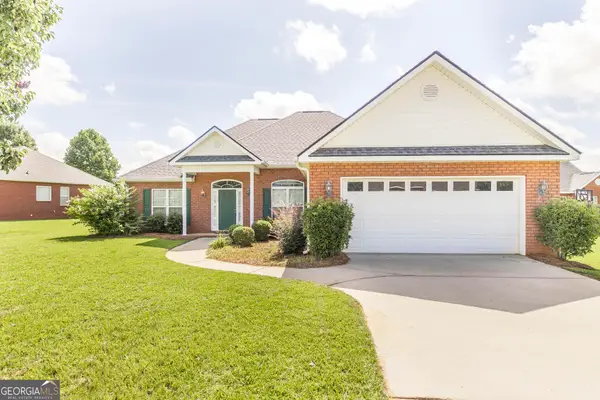 $272,000Active3 beds 2 baths1,792 sq. ft.
$272,000Active3 beds 2 baths1,792 sq. ft.202 Huntwood Lane, Kathleen, GA 31047
MLS# 10583642Listed by: Coldwell Banker Access Realty - New
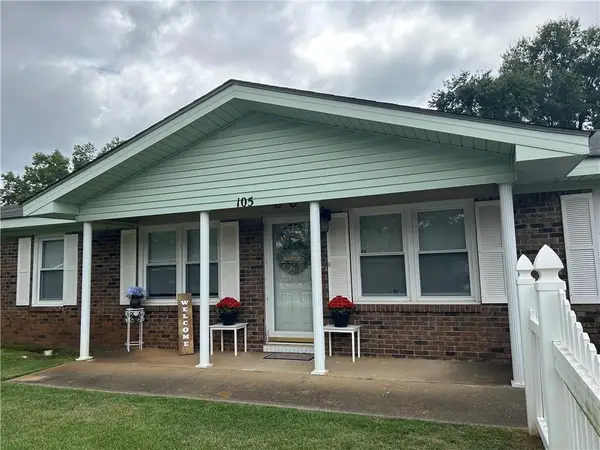 $145,000Active4 beds 2 baths1,539 sq. ft.
$145,000Active4 beds 2 baths1,539 sq. ft.105 Virginia Drive, Warner Robins, GA 31093
MLS# 7631645Listed by: VIRTUAL PROPERTIES REALTY.COM - New
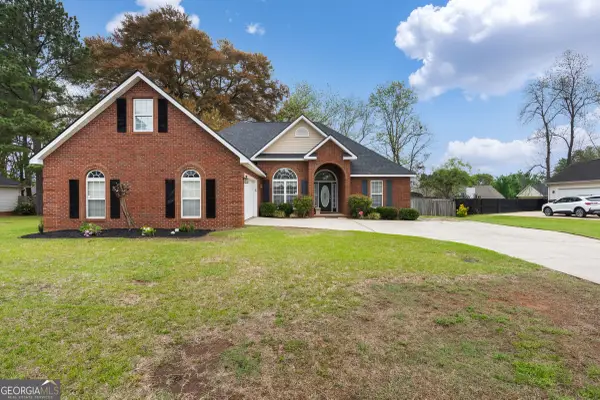 $336,400Active4 beds 3 baths2,256 sq. ft.
$336,400Active4 beds 3 baths2,256 sq. ft.900 Bay Laurel Circle, Warner Robins, GA 31088
MLS# 10583123Listed by: Self Property Advisors - New
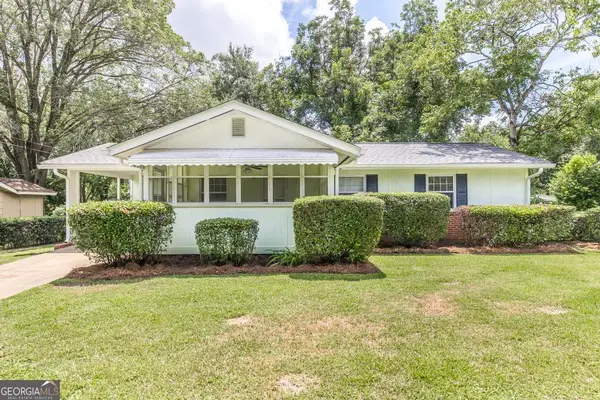 $175,000Active3 beds 2 baths1,492 sq. ft.
$175,000Active3 beds 2 baths1,492 sq. ft.107 Barbara Drive, Warner Robins, GA 31093
MLS# 10583065Listed by: Southern Classic Realtors - Open Sun, 2 to 4pmNew
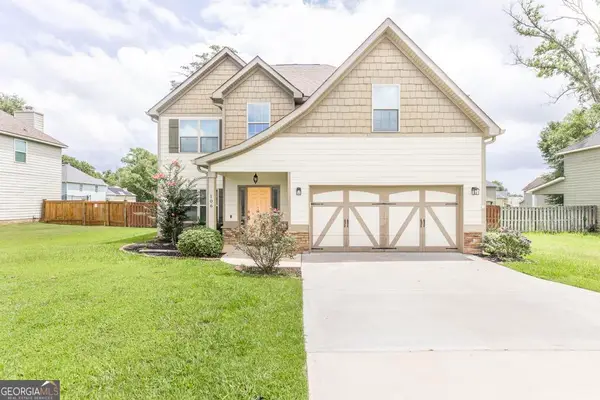 $320,000Active4 beds 3 baths2,401 sq. ft.
$320,000Active4 beds 3 baths2,401 sq. ft.106 Catskill Lane, Bonaire, GA 31005
MLS# 10582924Listed by: NOT AVAILABLE - New
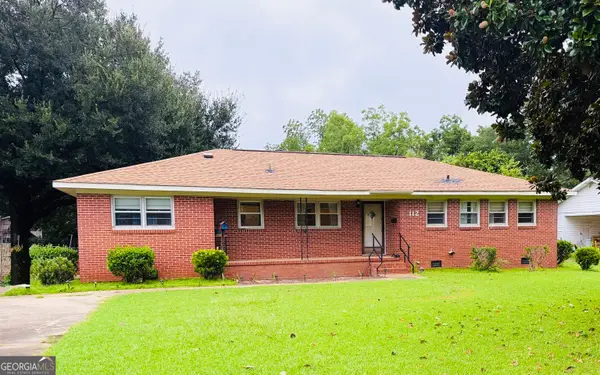 $180,000Active3 beds 2 baths1,420 sq. ft.
$180,000Active3 beds 2 baths1,420 sq. ft.112 Briardale Avenue, Warner Robins, GA 31093
MLS# 10582733Listed by: LPT Realty - New
 $414,500Active4 beds 3 baths3,041 sq. ft.
$414,500Active4 beds 3 baths3,041 sq. ft.216 Falcon Crest, Warner Robins, GA 31088
MLS# 10582462Listed by: Landmark Realty - New
 $209,900Active4 beds 2 baths1,818 sq. ft.
$209,900Active4 beds 2 baths1,818 sq. ft.501 Pinecrest Drive, Warner Robins, GA 31093
MLS# 10582073Listed by: Century 21 Homes & Investments
