125 Suzanne Drive, Warner Robins, GA 31093
Local realty services provided by:Better Homes and Gardens Real Estate Metro Brokers
125 Suzanne Drive,Warner Robins, GA 31093
$149,000
- 6 Beds
- 4 Baths
- 2,604 sq. ft.
- Single family
- Active
Listed by:deanne johnson
Office:sheridan solomon & associates
MLS#:10571112
Source:METROMLS
Price summary
- Price:$149,000
- Price per sq. ft.:$57.22
About this home
Welcome to a home that truly has room for everyone! With over 2600 square feet, this property offers both space and versatility. This home features two spacious living areas, kitchen and separate dining room that's ideal for the family or entertaining guests. The main level includes three generously sized bedrooms, a full bathroom and a half bath. In addition, there's a dedicated laundry room and a bonus room which could serve as a playroom, office, craft room or mancave. Upstairs you'll find a large primary bedroom with private bath, two additional bedrooms and a half bath. There's also multiple closets throughout the home for storage as well as new flooring and paint. Outside, the fenced yard provides a great space for pets or outdoor fun and the carport provides shelter to protect your vehicle. This convenient location is just minutes from Robins Air Force Base, schools, shopping and restaurants. There's so many possibilities for this property so call today and schedule your personal tour.
Contact an agent
Home facts
- Year built:1953
- Listing ID #:10571112
- Updated:September 28, 2025 at 10:47 AM
Rooms and interior
- Bedrooms:6
- Total bathrooms:4
- Full bathrooms:2
- Half bathrooms:2
- Living area:2,604 sq. ft.
Heating and cooling
- Cooling:Ceiling Fan(s), Central Air, Window Unit(s)
- Heating:Central
Structure and exterior
- Roof:Composition
- Year built:1953
- Building area:2,604 sq. ft.
- Lot area:0.22 Acres
Schools
- High school:Northside
- Middle school:Northside
- Elementary school:Westside
Utilities
- Water:Public, Water Available
- Sewer:Public Sewer, Sewer Available
Finances and disclosures
- Price:$149,000
- Price per sq. ft.:$57.22
- Tax amount:$937 (24)
New listings near 125 Suzanne Drive
- New
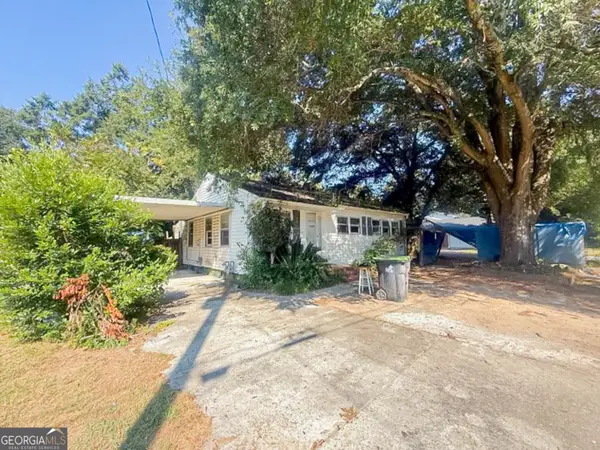 $75,000Active3 beds 1 baths965 sq. ft.
$75,000Active3 beds 1 baths965 sq. ft.601 Paul Street, Warner Robins, GA 31088
MLS# 10616471Listed by: AT BROKERS - New
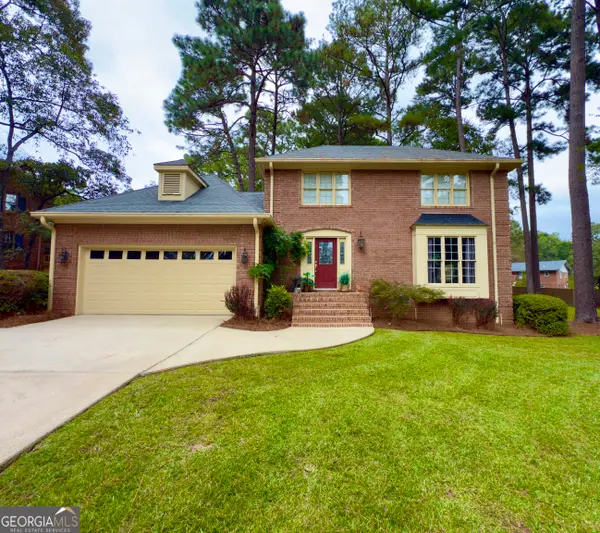 $285,000Active4 beds 3 baths2,143 sq. ft.
$285,000Active4 beds 3 baths2,143 sq. ft.105 Fernwood Drive, Warner Robins, GA 31088
MLS# 10616271Listed by: Giles Realty, LLC - New
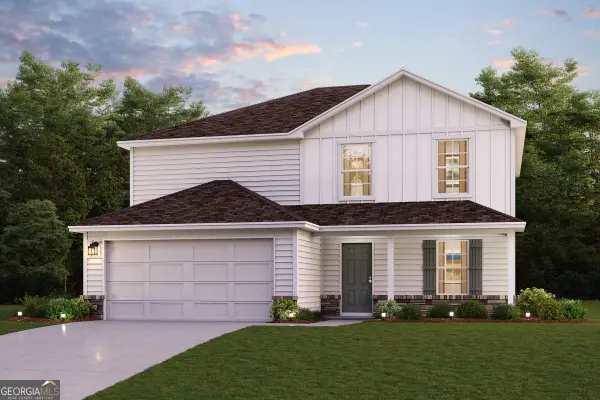 $280,990Active5 beds 3 baths2,180 sq. ft.
$280,990Active5 beds 3 baths2,180 sq. ft.309 Davids Place Drive, Warner Robins, GA 31088
MLS# 10616295Listed by: WJH LLC - New
 $310,000Active4 beds 3 baths1,746 sq. ft.
$310,000Active4 beds 3 baths1,746 sq. ft.103 Grindstaff Drive, Bonaire, GA 31005
MLS# 7658402Listed by: NORTHGROUP REAL ESTATE - Open Sun, 2am to 4pmNew
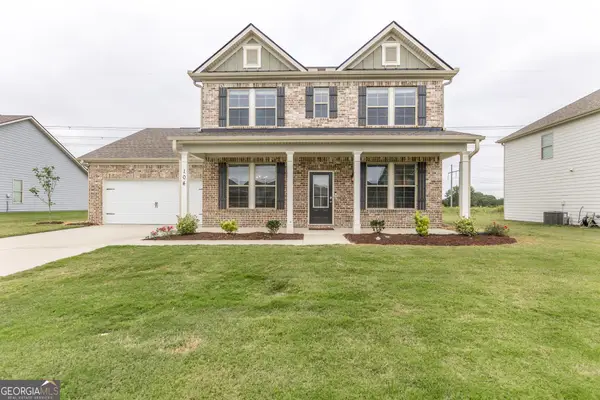 $399,900Active4 beds 3 baths2,606 sq. ft.
$399,900Active4 beds 3 baths2,606 sq. ft.104 Davids Place Drive, Warner Robins, GA 31088
MLS# 10615699Listed by: Southern Classic Realtors - New
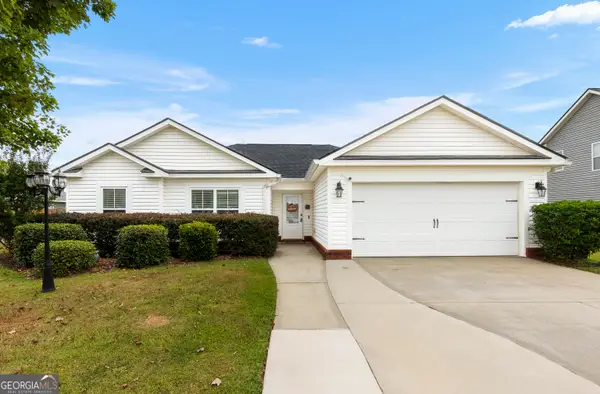 $245,000Active3 beds 2 baths1,462 sq. ft.
$245,000Active3 beds 2 baths1,462 sq. ft.202 Latham Drive, Warner Robins, GA 31088
MLS# 10615660Listed by: NOT AVAILABLE - New
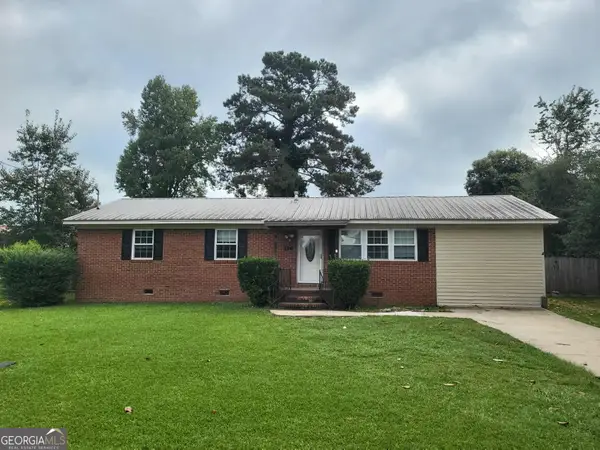 $156,900Active4 beds 2 baths1,425 sq. ft.
$156,900Active4 beds 2 baths1,425 sq. ft.116 Lake Drive, Warner Robins, GA 31088
MLS# 10615283Listed by: Sheridan Solomon & Assoc South - New
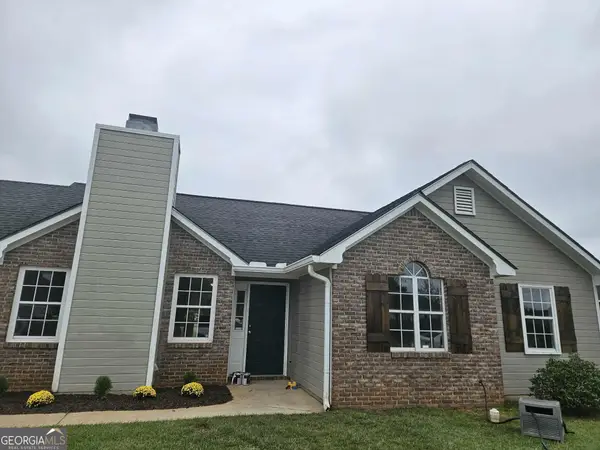 $219,500Active3 beds 2 baths1,161 sq. ft.
$219,500Active3 beds 2 baths1,161 sq. ft.1613 Sweetwater Drive, Warner Robins, GA 31088
MLS# 10615180Listed by: Sheridan Solomon & Associates - New
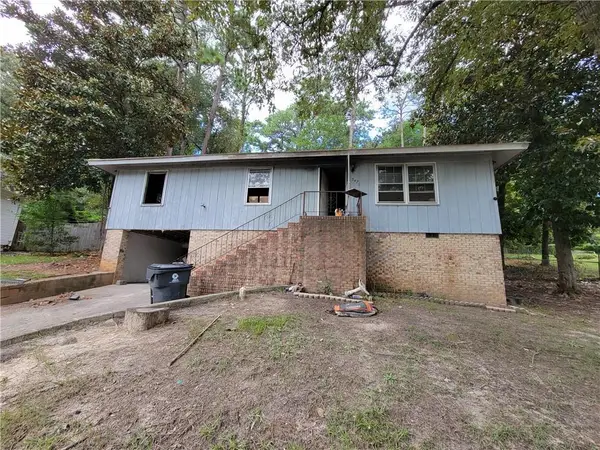 $88,500Active3 beds 2 baths1,482 sq. ft.
$88,500Active3 beds 2 baths1,482 sq. ft.247 Randy Circle, Warner Robins, GA 31088
MLS# 7657601Listed by: ANCHOR REAL ESTATE ADVISORS, LLC - New
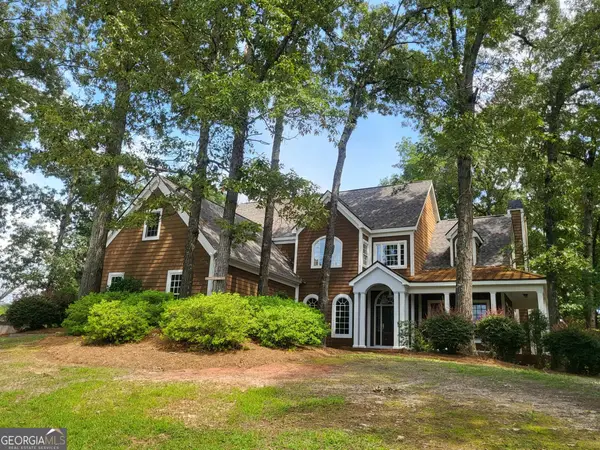 $699,000Active5 beds 5 baths5,350 sq. ft.
$699,000Active5 beds 5 baths5,350 sq. ft.113 Carriage Run, Warner Robins, GA 31088
MLS# 10614958Listed by: Sheridan Solomon & Assoc South
