201 Loudon Hill Drive, Warner Robins, GA 31088
Local realty services provided by:Better Homes and Gardens Real Estate Metro Brokers
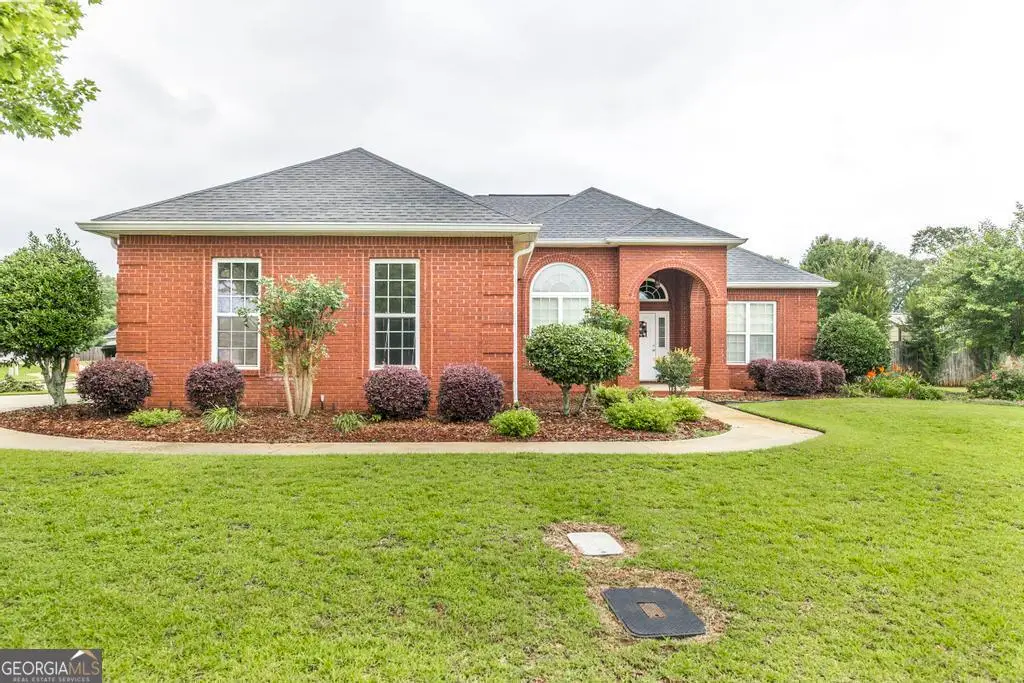
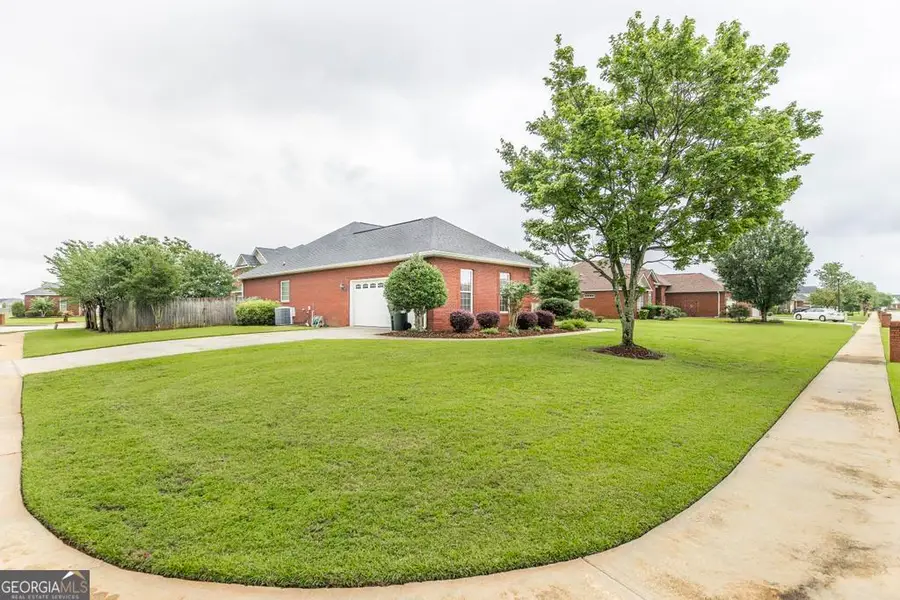

201 Loudon Hill Drive,Warner Robins, GA 31088
$310,000
- 3 Beds
- 2 Baths
- 1,874 sq. ft.
- Single family
- Active
Listed by:essie miller
Office:not available
MLS#:10532025
Source:METROMLS
Price summary
- Price:$310,000
- Price per sq. ft.:$165.42
About this home
Welcome Home! You will love this single level 4 sided brick home situated on a beautiful landscaped and manicured level corner lot that turns into a cul de sac. Carlton Ridge is a sought out subdivision that has sidewalks and all the neighbors take pride in their home appearance and lawns.You will enjoy the spacious feeling inside along with the high ceilings and beautiful floors. This home offers a split floor plan with a large great room, separate dining room with extra trim work,granite countertops and stainless steel appliances. You can enjoy your evenings on your rear covered patio or at your fire pit in your nice size fenced backyard. It has a sprinkler system in the front and rear of the house. It also has a wired workshop/storage building. Storage space galore in the home and the garage is a dream for storage. This home won't last long. Call today to schedule an appointment to view.
Contact an agent
Home facts
- Year built:2005
- Listing Id #:10532025
- Updated:August 14, 2025 at 10:41 AM
Rooms and interior
- Bedrooms:3
- Total bathrooms:2
- Full bathrooms:2
- Living area:1,874 sq. ft.
Heating and cooling
- Cooling:Central Air, Electric
- Heating:Central, Electric
Structure and exterior
- Roof:Composition
- Year built:2005
- Building area:1,874 sq. ft.
Schools
- High school:Houston County
- Middle school:Feagin Mill
- Elementary school:Lake Joy Primary/Elementary
Utilities
- Water:Public, Water Available
- Sewer:Public Sewer
Finances and disclosures
- Price:$310,000
- Price per sq. ft.:$165.42
- Tax amount:$3,308 (23)
New listings near 201 Loudon Hill Drive
- New
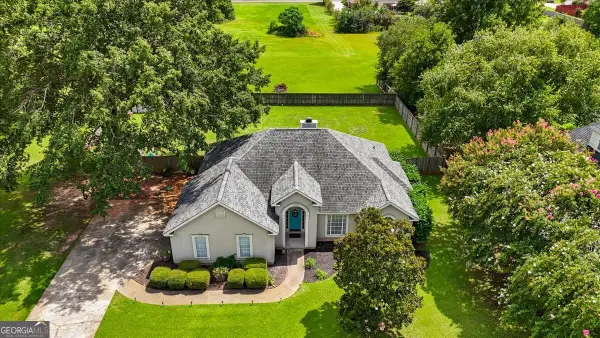 $290,000Active3 beds 2 baths1,834 sq. ft.
$290,000Active3 beds 2 baths1,834 sq. ft.102 Gable Drive, Warner Robins, GA 31088
MLS# 10583749Listed by: Real Broker LLC - New
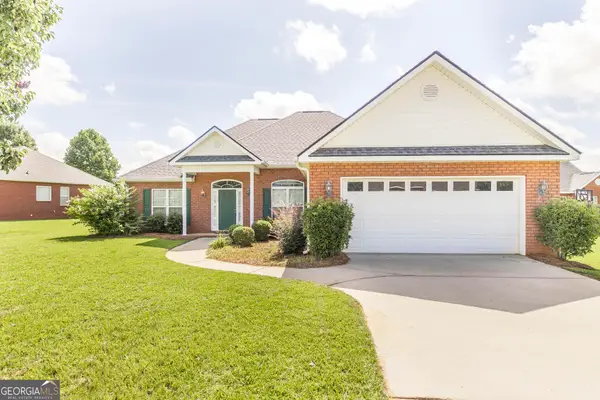 $272,000Active3 beds 2 baths1,792 sq. ft.
$272,000Active3 beds 2 baths1,792 sq. ft.202 Huntwood Lane, Kathleen, GA 31047
MLS# 10583642Listed by: Coldwell Banker Access Realty - New
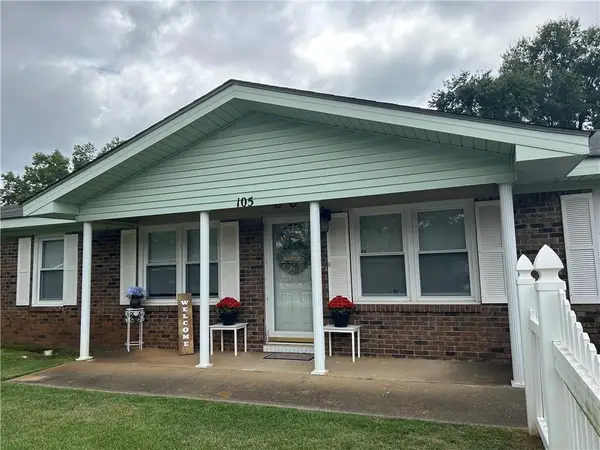 $145,000Active4 beds 2 baths1,539 sq. ft.
$145,000Active4 beds 2 baths1,539 sq. ft.105 Virginia Drive, Warner Robins, GA 31093
MLS# 7631645Listed by: VIRTUAL PROPERTIES REALTY.COM - New
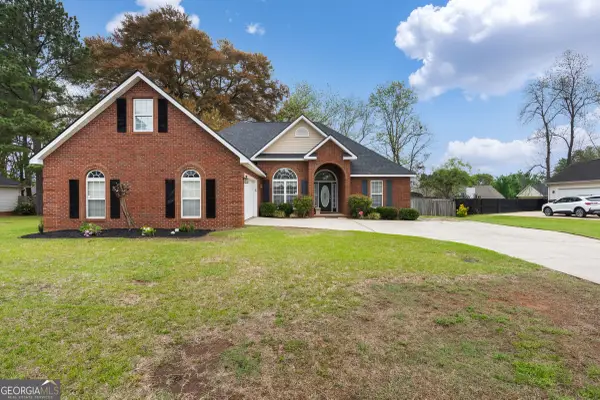 $336,400Active4 beds 3 baths2,256 sq. ft.
$336,400Active4 beds 3 baths2,256 sq. ft.900 Bay Laurel Circle, Warner Robins, GA 31088
MLS# 10583123Listed by: Self Property Advisors - New
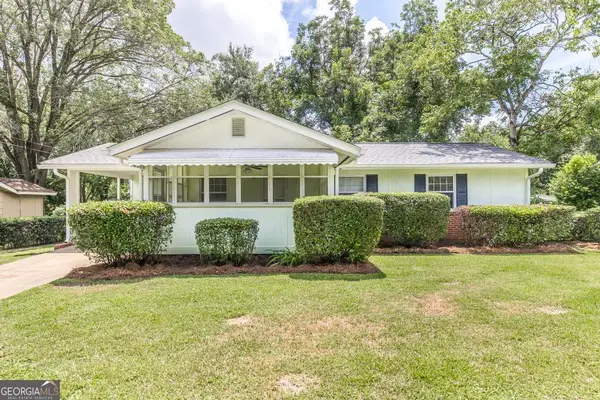 $175,000Active3 beds 2 baths1,492 sq. ft.
$175,000Active3 beds 2 baths1,492 sq. ft.107 Barbara Drive, Warner Robins, GA 31093
MLS# 10583065Listed by: Southern Classic Realtors - Open Sun, 2 to 4pmNew
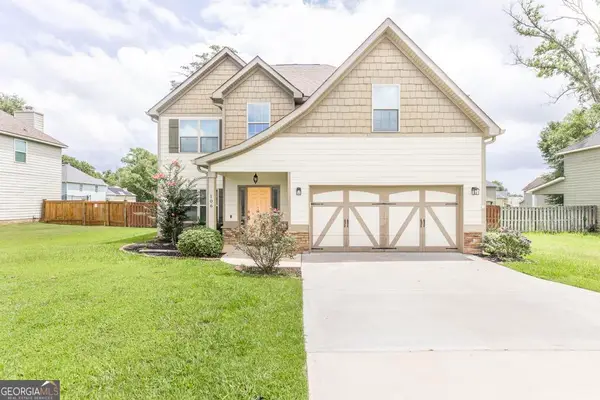 $320,000Active4 beds 3 baths2,401 sq. ft.
$320,000Active4 beds 3 baths2,401 sq. ft.106 Catskill Lane, Bonaire, GA 31005
MLS# 10582924Listed by: NOT AVAILABLE - New
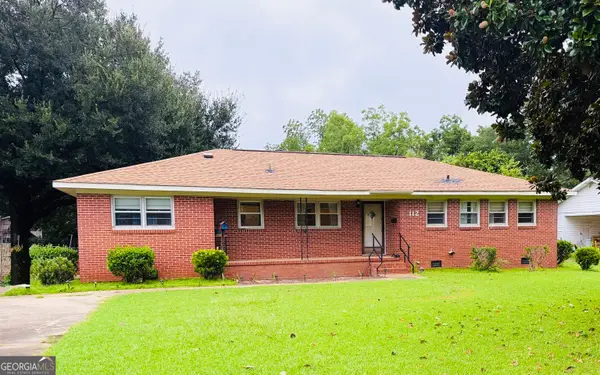 $180,000Active3 beds 2 baths1,420 sq. ft.
$180,000Active3 beds 2 baths1,420 sq. ft.112 Briardale Avenue, Warner Robins, GA 31093
MLS# 10582733Listed by: LPT Realty - New
 $414,500Active4 beds 3 baths3,041 sq. ft.
$414,500Active4 beds 3 baths3,041 sq. ft.216 Falcon Crest, Warner Robins, GA 31088
MLS# 10582462Listed by: Landmark Realty - New
 $209,900Active4 beds 2 baths1,818 sq. ft.
$209,900Active4 beds 2 baths1,818 sq. ft.501 Pinecrest Drive, Warner Robins, GA 31093
MLS# 10582073Listed by: Century 21 Homes & Investments - New
 $208,000Active3 beds 2 baths1,738 sq. ft.
$208,000Active3 beds 2 baths1,738 sq. ft.203 Pineview Drive, Warner Robins, GA 31088
MLS# 10581121Listed by: Southern Classic Realtors
