214 Brentwood Drive, Warner Robins, GA 31088
Local realty services provided by:Better Homes and Gardens Real Estate Metro Brokers
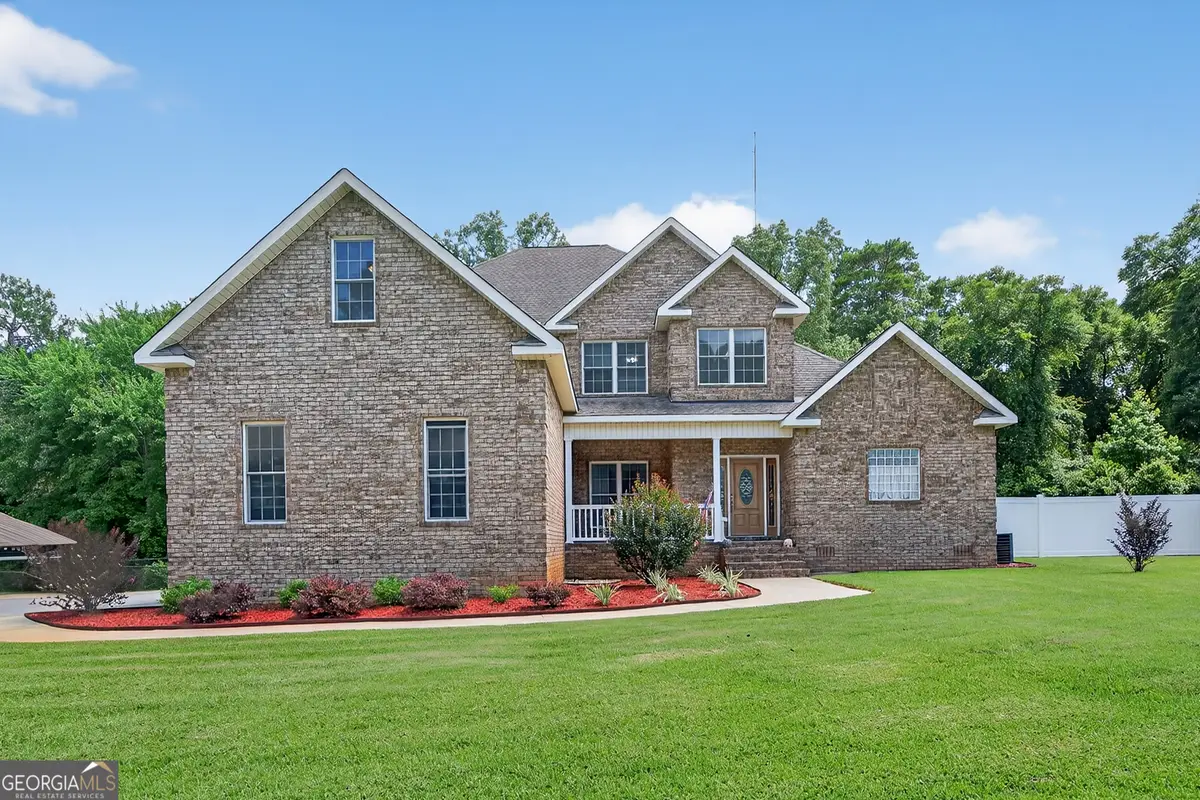
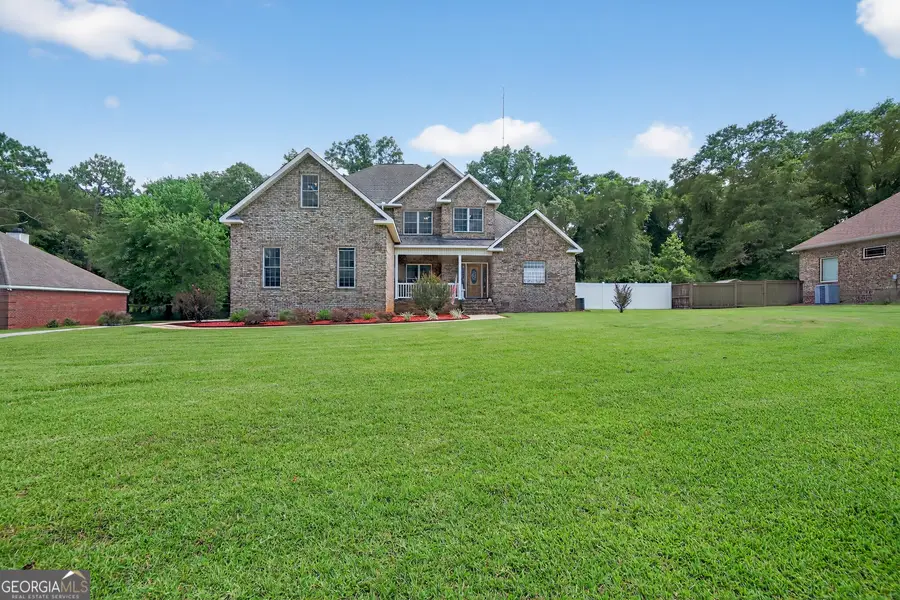
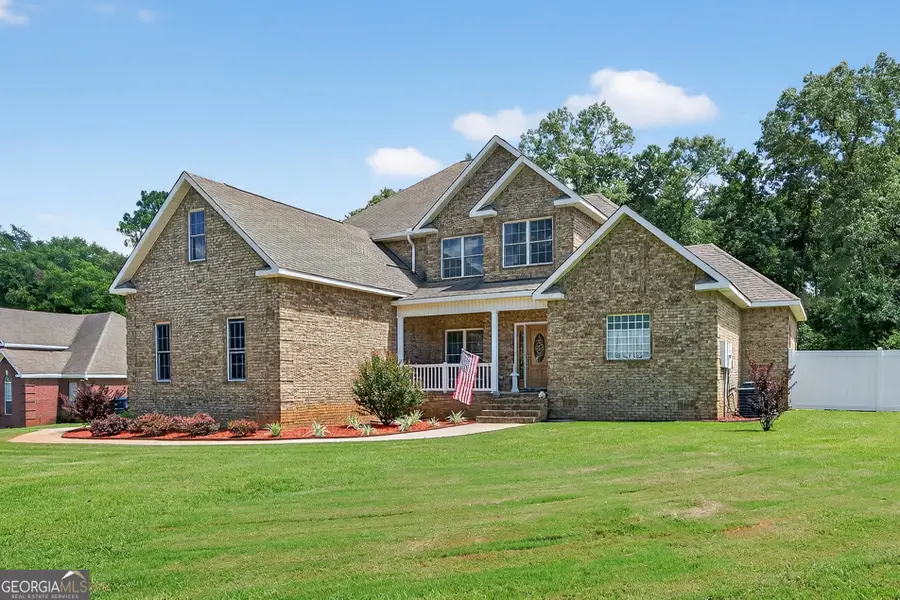
214 Brentwood Drive,Warner Robins, GA 31088
$434,900
- 5 Beds
- 3 Baths
- 3,530 sq. ft.
- Single family
- Active
Listed by:jenalee carr
Office:hrp realty
MLS#:10547372
Source:METROMLS
Price summary
- Price:$434,900
- Price per sq. ft.:$123.2
About this home
Nestled in the serene and highly sought-after Ashley Oaks subdivision, 214 Brentwood Drive is a stunning all-brick home that offers the perfect balance of comfort, elegance, and functionality. Boasting 5 bedrooms and 2.5 baths across 3,530 square feet, this beautifully maintained residence sits on a peaceful, nearly half-acre wooded lot in a quiet cul-de-sac-providing both privacy and convenience. The main-level master suite is a true retreat, complete with a private office or den, a spacious walk-in closet, and a luxurious en-suite bath featuring a whirlpool tub and separate shower. The gourmet kitchen is a chef's dream, showcasing rich walnut cabinetry, granite countertops, stainless steel appliances, and newly updated refrigerator and dishwasher. Whether you're hosting a formal dinner or enjoying a casual meal, the home offers both a formal dining room and a cozy eat-in kitchen area to suit every occasion. Upstairs, you'll find four generously sized bedrooms with ample storage, making this home ideal for families or those who need additional space for guests or hobbies. Step outside to enjoy the tranquil beauty of the screened back porch and adjoining deck, perfect for relaxing or entertaining while overlooking the private, wooded backyard. Additional features include three HVAC units for optimal climate control, separate water heaters for each floor, a spacious three-car garage, and a new roof installed in 2018. With its combination of thoughtful design, high-end finishes, and a prime location near top-rated schools and local amenities, 214 Brentwood Drive is truly a place to call home. Don't miss your chance to make it yours!
Contact an agent
Home facts
- Year built:2002
- Listing Id #:10547372
- Updated:August 14, 2025 at 10:41 AM
Rooms and interior
- Bedrooms:5
- Total bathrooms:3
- Full bathrooms:2
- Half bathrooms:1
- Living area:3,530 sq. ft.
Heating and cooling
- Cooling:Central Air, Electric
- Heating:Central, Heat Pump
Structure and exterior
- Roof:Composition
- Year built:2002
- Building area:3,530 sq. ft.
- Lot area:0.49 Acres
Schools
- High school:Houston County
- Middle school:Feagin Mill
- Elementary school:Lake Joy Primary/Elementary
Utilities
- Water:Public, Water Available
- Sewer:Public Sewer
Finances and disclosures
- Price:$434,900
- Price per sq. ft.:$123.2
- Tax amount:$2,782 (23)
New listings near 214 Brentwood Drive
- New
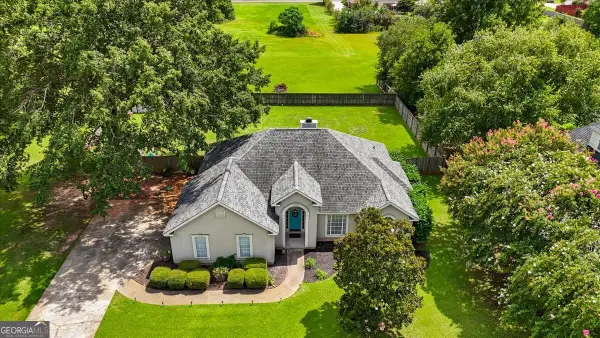 $290,000Active3 beds 2 baths1,834 sq. ft.
$290,000Active3 beds 2 baths1,834 sq. ft.102 Gable Drive, Warner Robins, GA 31088
MLS# 10583749Listed by: Real Broker LLC - New
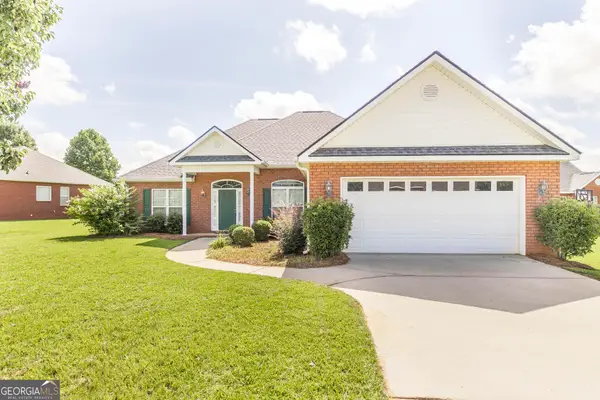 $272,000Active3 beds 2 baths1,792 sq. ft.
$272,000Active3 beds 2 baths1,792 sq. ft.202 Huntwood Lane, Kathleen, GA 31047
MLS# 10583642Listed by: Coldwell Banker Access Realty - New
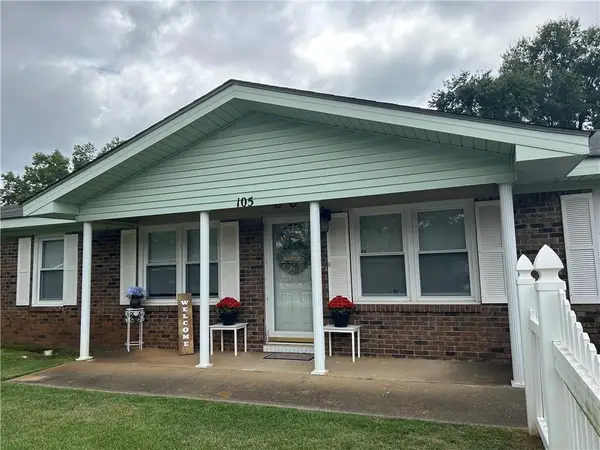 $145,000Active4 beds 2 baths1,539 sq. ft.
$145,000Active4 beds 2 baths1,539 sq. ft.105 Virginia Drive, Warner Robins, GA 31093
MLS# 7631645Listed by: VIRTUAL PROPERTIES REALTY.COM - New
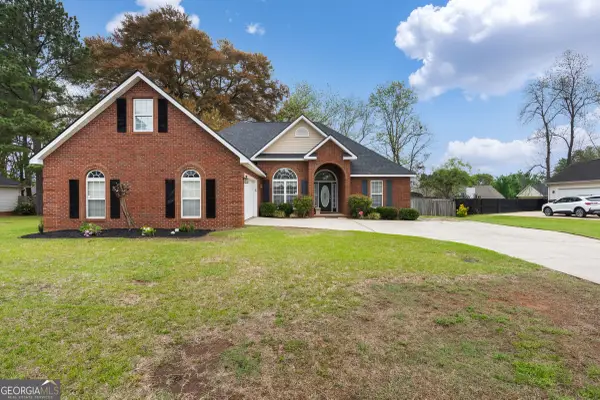 $336,400Active4 beds 3 baths2,256 sq. ft.
$336,400Active4 beds 3 baths2,256 sq. ft.900 Bay Laurel Circle, Warner Robins, GA 31088
MLS# 10583123Listed by: Self Property Advisors - New
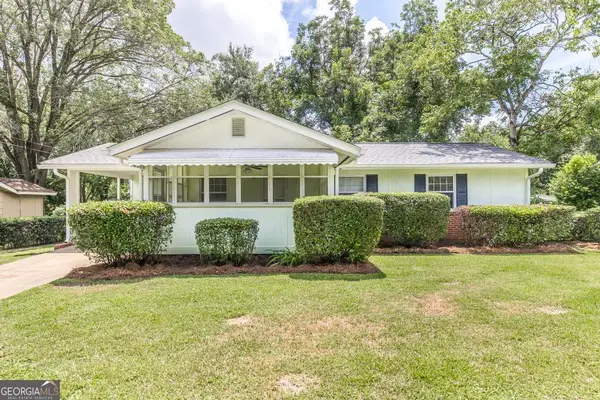 $175,000Active3 beds 2 baths1,492 sq. ft.
$175,000Active3 beds 2 baths1,492 sq. ft.107 Barbara Drive, Warner Robins, GA 31093
MLS# 10583065Listed by: Southern Classic Realtors - Open Sun, 2 to 4pmNew
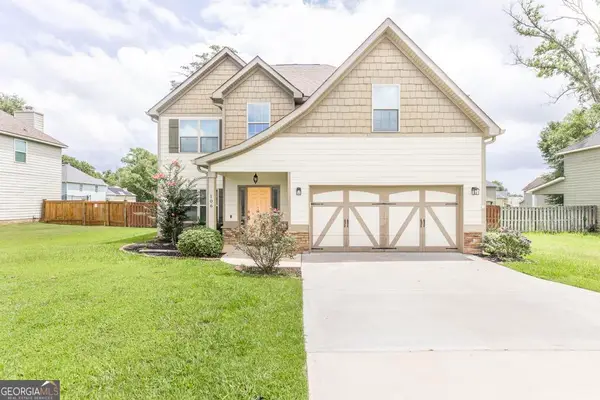 $320,000Active4 beds 3 baths2,401 sq. ft.
$320,000Active4 beds 3 baths2,401 sq. ft.106 Catskill Lane, Bonaire, GA 31005
MLS# 10582924Listed by: NOT AVAILABLE - New
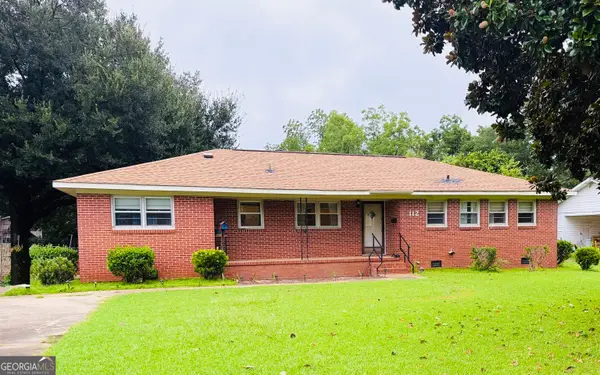 $180,000Active3 beds 2 baths1,420 sq. ft.
$180,000Active3 beds 2 baths1,420 sq. ft.112 Briardale Avenue, Warner Robins, GA 31093
MLS# 10582733Listed by: LPT Realty - New
 $414,500Active4 beds 3 baths3,041 sq. ft.
$414,500Active4 beds 3 baths3,041 sq. ft.216 Falcon Crest, Warner Robins, GA 31088
MLS# 10582462Listed by: Landmark Realty - New
 $209,900Active4 beds 2 baths1,818 sq. ft.
$209,900Active4 beds 2 baths1,818 sq. ft.501 Pinecrest Drive, Warner Robins, GA 31093
MLS# 10582073Listed by: Century 21 Homes & Investments - New
 $208,000Active3 beds 2 baths1,738 sq. ft.
$208,000Active3 beds 2 baths1,738 sq. ft.203 Pineview Drive, Warner Robins, GA 31088
MLS# 10581121Listed by: Southern Classic Realtors
