310 Creek Ridge Drive, Warner Robins, GA 31088
Local realty services provided by:Better Homes and Gardens Real Estate Jackson Realty
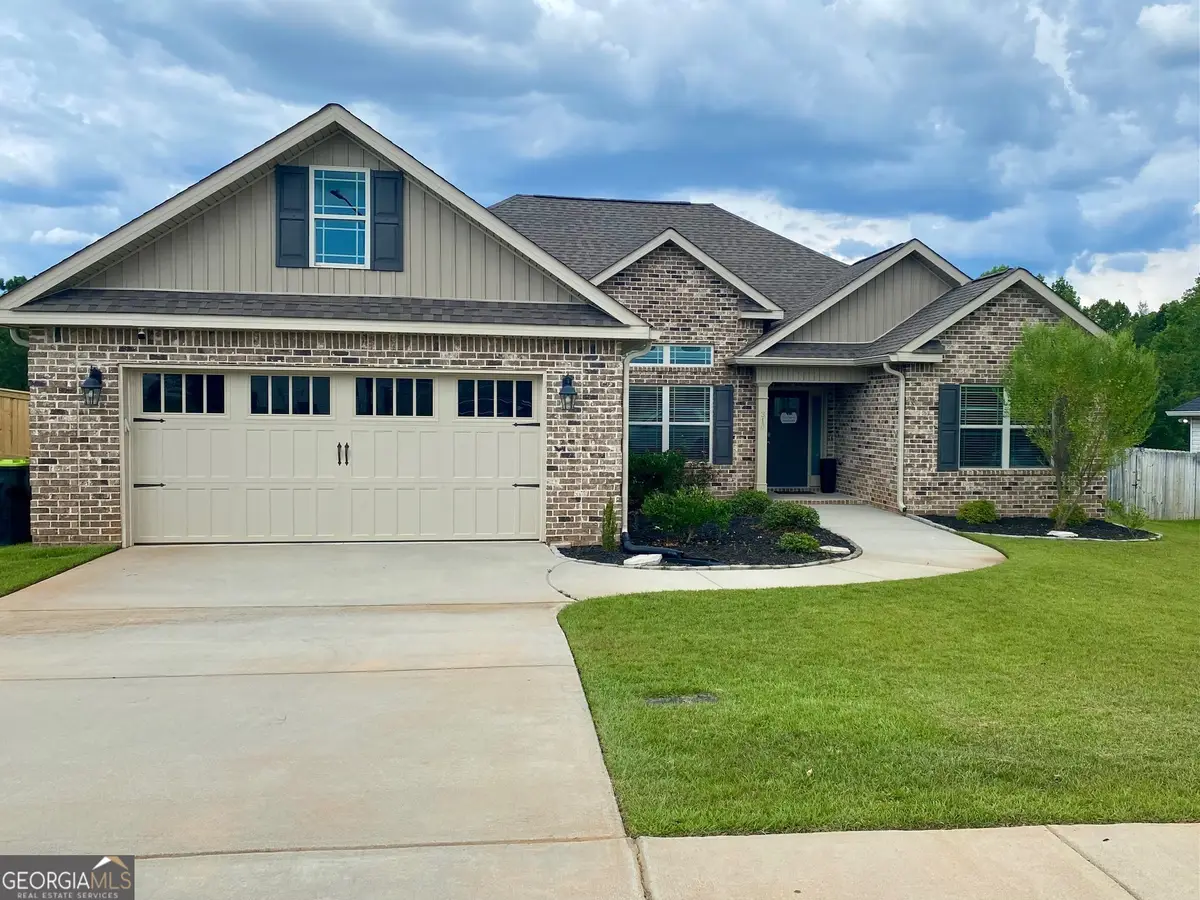
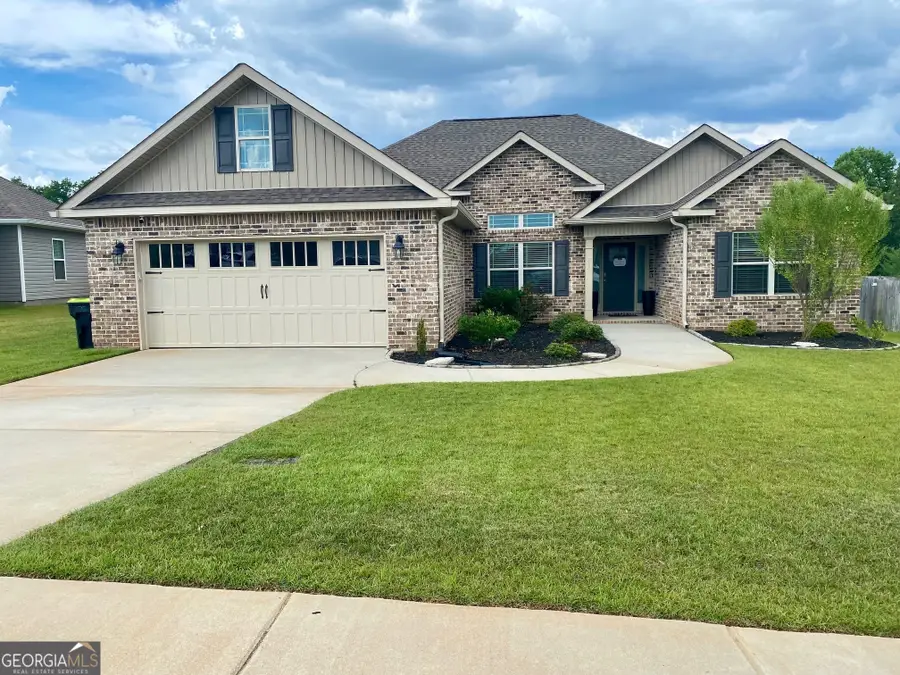
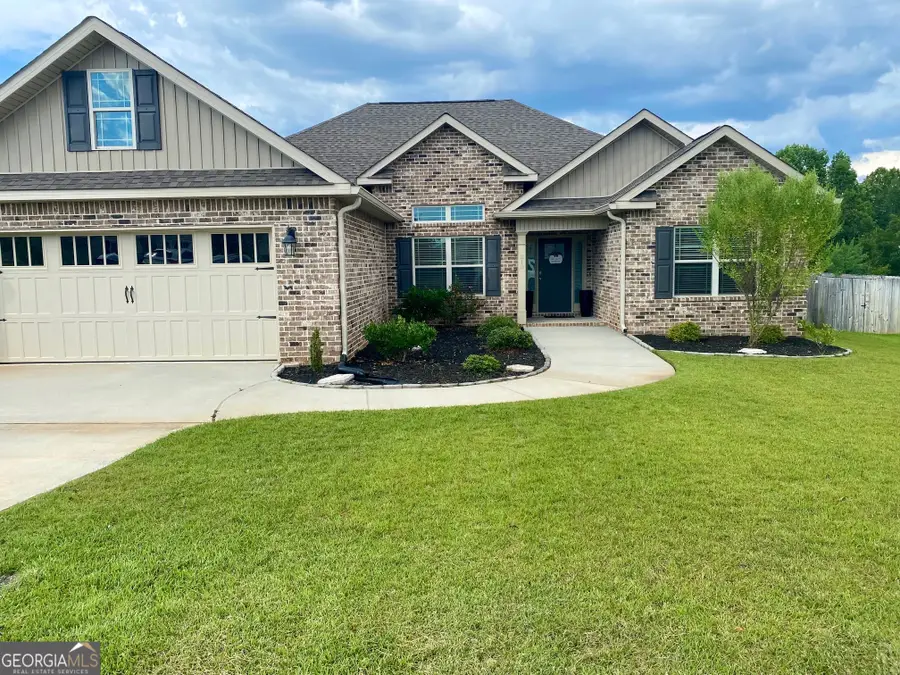
310 Creek Ridge Drive,Warner Robins, GA 31088
$345,000
- 4 Beds
- 2 Baths
- 1,953 sq. ft.
- Single family
- Active
Listed by:zan cainion
Office:maximum one platinum realtors
MLS#:10576675
Source:METROMLS
Price summary
- Price:$345,000
- Price per sq. ft.:$176.65
- Monthly HOA dues:$1.67
About this home
What's better than a breathtaking view on vacation, one at home. This beautiful 4BR/2BA designer's dream home exudes elegance and sophistication. With it's open floor plan adorned with coffered ceilings, recessed and overhead lighting, whole house blinds and ceiling fans, stunning luxury vinyl plank flooring throughout, tile flooring in bathrooms, laundry and walk-in pantry and marble sinks in the bathrooms, chef's kitchen featuring granite countertops, stainless steel appliances, breakfast bar, eat-in area, large island that overlooks the great room with cozy fireplace, separate dining room with a striking feature wall, owner's suite is a serene retreat, with tray ceiling, barnyard door entry leading to a spa-like master bath with double vanity, designer-style mirrors, shiplap feature wall, separate shower and tub, spacious secondary bedrooms, walk-in closets. Retreat to your tiled screened in back patio and be awed by the inspiring view over your rod iron fenced yard and feel miles away from everything, yet be minutes away from whatever you need.
Contact an agent
Home facts
- Year built:2022
- Listing Id #:10576675
- Updated:August 14, 2025 at 10:41 AM
Rooms and interior
- Bedrooms:4
- Total bathrooms:2
- Full bathrooms:2
- Living area:1,953 sq. ft.
Heating and cooling
- Cooling:Ceiling Fan(s), Central Air, Electric
- Heating:Central, Electric
Structure and exterior
- Roof:Composition
- Year built:2022
- Building area:1,953 sq. ft.
- Lot area:0.27 Acres
Schools
- High school:Warner Robins
- Middle school:Warner Robins
- Elementary school:Shirley Hills
Utilities
- Water:Public, Water Available
- Sewer:Public Sewer, Sewer Connected
Finances and disclosures
- Price:$345,000
- Price per sq. ft.:$176.65
- Tax amount:$3,720 (24)
New listings near 310 Creek Ridge Drive
- New
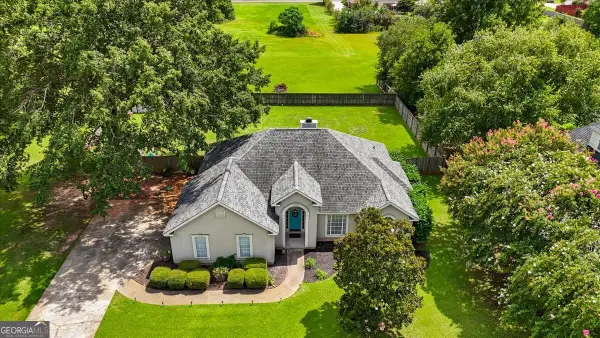 $290,000Active3 beds 2 baths1,834 sq. ft.
$290,000Active3 beds 2 baths1,834 sq. ft.102 Gable Drive, Warner Robins, GA 31088
MLS# 10583749Listed by: Real Broker LLC - New
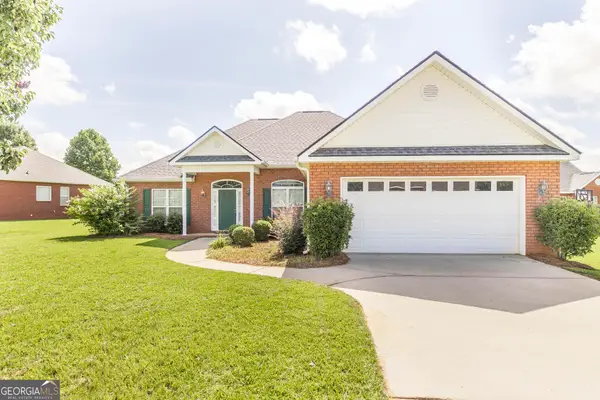 $272,000Active3 beds 2 baths1,792 sq. ft.
$272,000Active3 beds 2 baths1,792 sq. ft.202 Huntwood Lane, Kathleen, GA 31047
MLS# 10583642Listed by: Coldwell Banker Access Realty - New
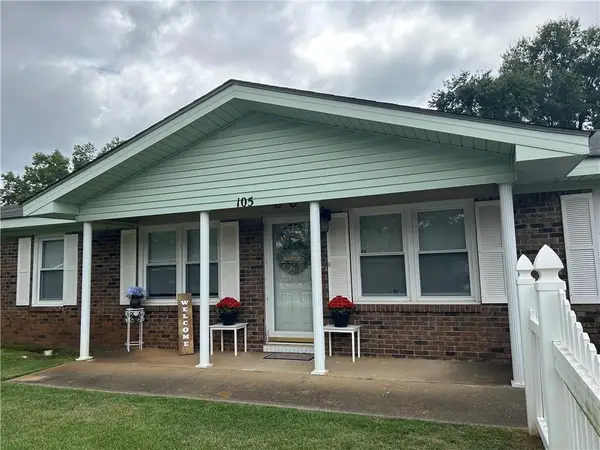 $145,000Active4 beds 2 baths1,539 sq. ft.
$145,000Active4 beds 2 baths1,539 sq. ft.105 Virginia Drive, Warner Robins, GA 31093
MLS# 7631645Listed by: VIRTUAL PROPERTIES REALTY.COM - New
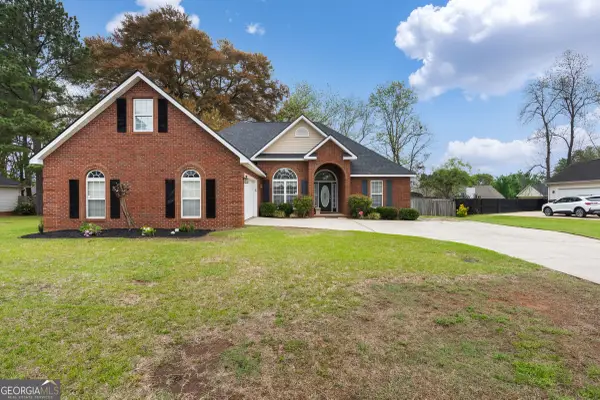 $336,400Active4 beds 3 baths2,256 sq. ft.
$336,400Active4 beds 3 baths2,256 sq. ft.900 Bay Laurel Circle, Warner Robins, GA 31088
MLS# 10583123Listed by: Self Property Advisors - New
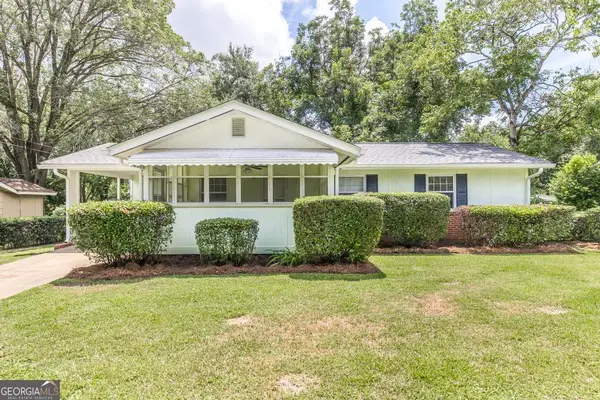 $175,000Active3 beds 2 baths1,492 sq. ft.
$175,000Active3 beds 2 baths1,492 sq. ft.107 Barbara Drive, Warner Robins, GA 31093
MLS# 10583065Listed by: Southern Classic Realtors - Open Sun, 2 to 4pmNew
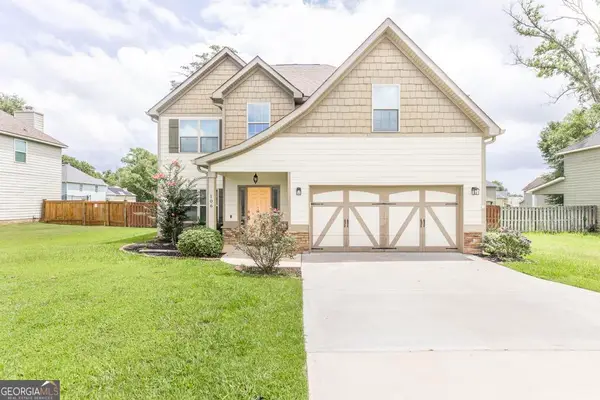 $320,000Active4 beds 3 baths2,401 sq. ft.
$320,000Active4 beds 3 baths2,401 sq. ft.106 Catskill Lane, Bonaire, GA 31005
MLS# 10582924Listed by: NOT AVAILABLE - New
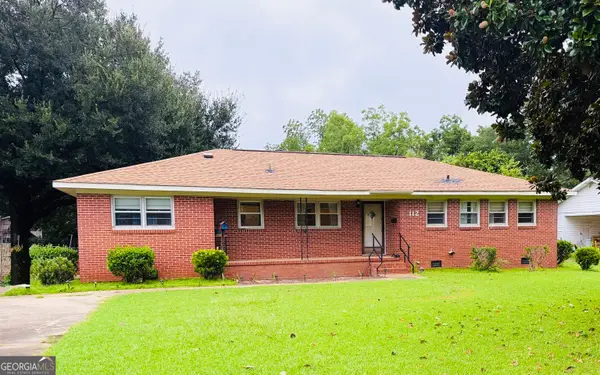 $180,000Active3 beds 2 baths1,420 sq. ft.
$180,000Active3 beds 2 baths1,420 sq. ft.112 Briardale Avenue, Warner Robins, GA 31093
MLS# 10582733Listed by: LPT Realty - New
 $414,500Active4 beds 3 baths3,041 sq. ft.
$414,500Active4 beds 3 baths3,041 sq. ft.216 Falcon Crest, Warner Robins, GA 31088
MLS# 10582462Listed by: Landmark Realty - New
 $209,900Active4 beds 2 baths1,818 sq. ft.
$209,900Active4 beds 2 baths1,818 sq. ft.501 Pinecrest Drive, Warner Robins, GA 31093
MLS# 10582073Listed by: Century 21 Homes & Investments - New
 $208,000Active3 beds 2 baths1,738 sq. ft.
$208,000Active3 beds 2 baths1,738 sq. ft.203 Pineview Drive, Warner Robins, GA 31088
MLS# 10581121Listed by: Southern Classic Realtors
