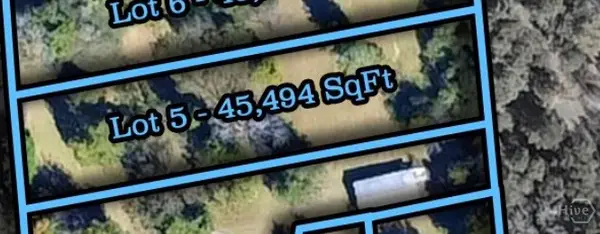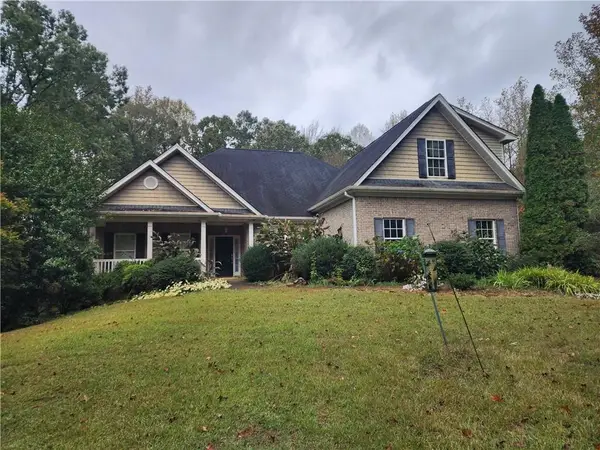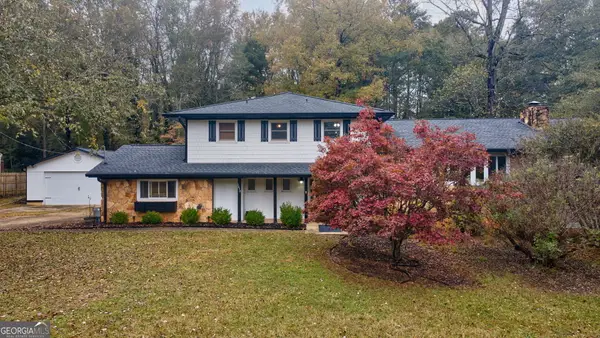1010 Overton Way, Watkinsville, GA 30677
Local realty services provided by:Better Homes and Gardens Real Estate Lifestyle Property Partners
Listed by: robin williamson
Office: williamson bros. realty & auct
MLS#:CM1025771
Source:NC_CCAR
Price summary
- Price:$519,900
- Price per sq. ft.:$207.05
About this home
This corner lot sprawling ranch is a must-see with both exterior & interior in-demand features & appeal. Located in sought-after Oconee County, local amenities are found less than 3 miles away in Watkinsville, & a short distance to the UGA Vet School, Athens Loop & Scene!
The front walkway leads to a semi-circular hedged slate hardscape approach with slate wide steps to the front entry. As you enter the spacious open living room, streams of natural light greet you from tall, wide windows & the bright sunroom adjoining the living room.
The functional interior of this 5 bed/3 bath home has a main level split bedroom plan with the Master Suite conveniently & privately positioned for easy access to the garage & kitchen.
This home boasts large master suite including tray ceiling, large walk-in closet, split master bath design for added privacy, dual sinks, ample drawers & cabinets, jetted tub.
Main level secondary bedrooms on the other side of the home have ample closets & share a hall bath of combo tub/shower & semi-recessed vessel lavatory, linen closet. The front bedroom has a vaulted ceiling. Bedrooms' hallway has a closet.
The large open living room has tray ceiling, crown molding, lots of natural light, inviting gas fireplace with entrances to the sunroom on both sides.
As you enter the sunroom to relax, have conversation, spend time with guests, enjoy your favorite sips, you will be surrounded by natural light from the windows on 3 sides to view the backyard, multi-level decks, firepit area.
The well-designed open kitchen has a long center island with smooth cooktop, built-in wall oven & microwave, built-in desk, lots of counter space, cabinetry, surrounded with backsplash decor.
Adjacent is the large open breakfast area/room with window. The kitchen & breakfast area have direct access to the entertainment-inviting multi-level decks.
Off the kitchen is a separate spacious flex-purpose room which can serve for dining, office, den, or other uses.
The laundry room off the breakfast area & leading to the garage includes utility sink, combo pantry/storage closet, hookups for your washer/dryer, plus cabinetry for more storage.
With quick access from the living room, kitchen, & breakfast area, open-railing designed stairway leads to the lower level sizable Multi-purpose/family room, plus additional 2 bedrooms with good-sized closets & a tub/shower combo hall bath with closet, hall closet, & utility room/storage. One of the terrace-level bedrooms has an exterior door leading to the back walkway, paved area, & great backyard.
A long driveway lined on the far side with a low wall leading to the side-entry attached garage adds a finishing touch! Outside presents large front & back yards with serene canopies of trees, natural areas, expansive multi-level decks (decks are a must-see!) with pergola, firepit area, stacked stone wall landscaping, stone outcroppings, even a small fish pond, & open backyard area inviting time to be spent outdoors.
The decks are just the ticket for outdoor entertaining & al-fresco dining! There's even a small greenhouse & small outbuilding.
Contact an agent
Home facts
- Year built:1988
- Listing ID #:CM1025771
- Added:28 day(s) ago
- Updated:November 14, 2025 at 08:56 AM
Rooms and interior
- Bedrooms:5
- Total bathrooms:3
- Full bathrooms:3
- Living area:2,511 sq. ft.
Heating and cooling
- Cooling:Central Air
- Heating:Heating
Structure and exterior
- Year built:1988
- Building area:2,511 sq. ft.
- Lot area:0.97 Acres
Schools
- High school:Oconee High School
- Middle school:Oconee County Middle
- Elementary school:Oconee County Elementary
Finances and disclosures
- Price:$519,900
- Price per sq. ft.:$207.05
New listings near 1010 Overton Way
- New
 $175,000Active0.46 Acres
$175,000Active0.46 Acres51 Thrasher Drive, Watkinsville, GA 30677
MLS# CL343693Listed by: EXP REALTY LLC - New
 $349,000Active4 beds 2 baths1,936 sq. ft.
$349,000Active4 beds 2 baths1,936 sq. ft.1191 Arrowhead Road, Watkinsville, GA 30677
MLS# CL343636Listed by: STIRLING REAL ESTATE ADVISORS - New
 $129,000Active1.04 Acres
$129,000Active1.04 Acres0 Williamsburg #Lot 5, Athens, GA 30605
MLS# CL343565Listed by: GREATER ATHENS PROPERTIES - New
 $685,000Active4 beds 5 baths3,050 sq. ft.
$685,000Active4 beds 5 baths3,050 sq. ft.1015 Turtle Pond Drive, Watkinsville, GA 30677
MLS# CL343599Listed by: ANSLEY REAL ESTATE CHRISTIE'S - Coming Soon
 $700,000Coming Soon5 beds 4 baths
$700,000Coming Soon5 beds 4 baths1620 Tappan Spur Road, Watkinsville, GA 30677
MLS# 7679715Listed by: MARK SPAIN REAL ESTATE - New
 $549,900Active4 beds 3 baths2,391 sq. ft.
$549,900Active4 beds 3 baths2,391 sq. ft.1300 Victoria Road, Watkinsville, GA 30677
MLS# 7679176Listed by: KELLER WILLIAMS LANIER PARTNERS - New
 $475,000Active6 beds 3 baths3,178 sq. ft.
$475,000Active6 beds 3 baths3,178 sq. ft.1210 Carson Graves Road, Watkinsville, GA 30677
MLS# 7678251Listed by: EXP REALTY, LLC. - New
 $160,000Active3 Acres
$160,000Active3 Acres1212 Carson Graves Road, Watkinsville, GA 30677
MLS# 10639743Listed by: eXp Realty - New
 $489,900Active4 beds 4 baths3,249 sq. ft.
$489,900Active4 beds 4 baths3,249 sq. ft.1470 Colliers Creek Road, Watkinsville, GA 30677
MLS# 10639247Listed by: eXp Realty - New
 $499,000Active5.04 Acres
$499,000Active5.04 Acres1210 Carson Graves Road #2D, Watkinsville, GA 30677
MLS# 10638996Listed by: eXp Realty
