785 W Kuiaha Rd, Haiku, HI 96708
Local realty services provided by:
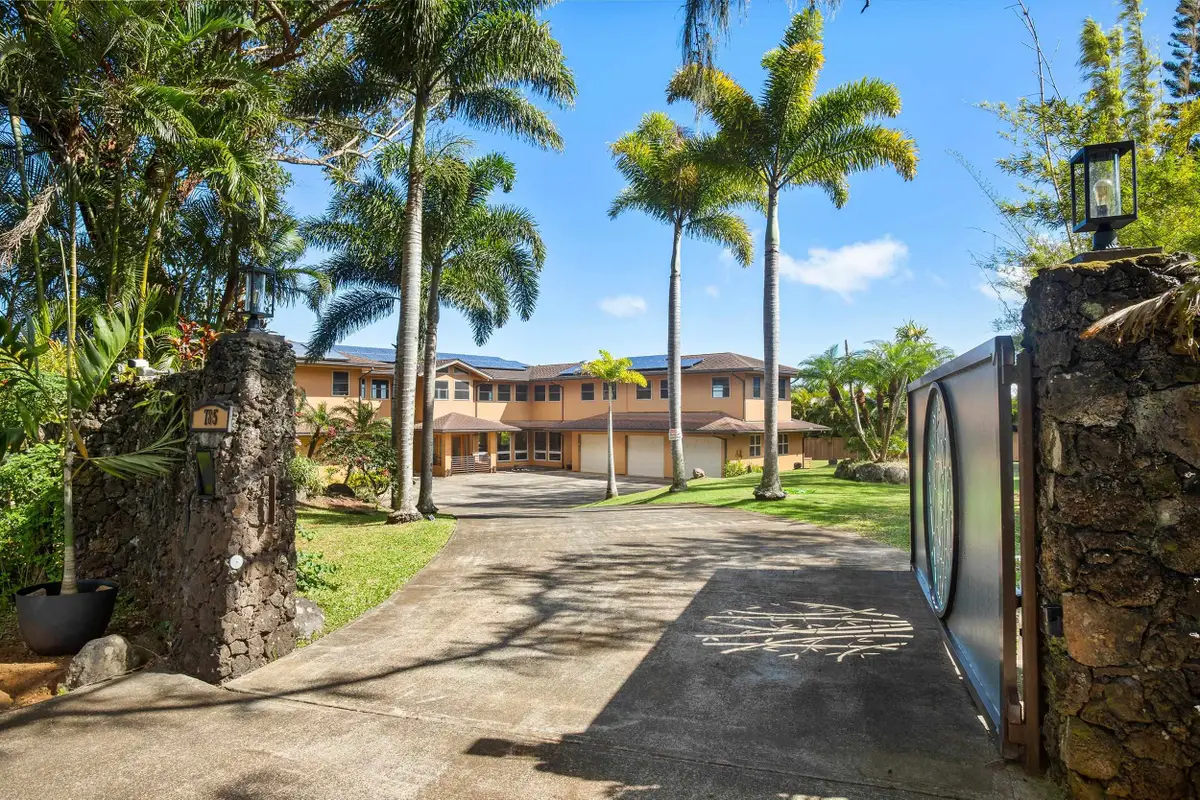
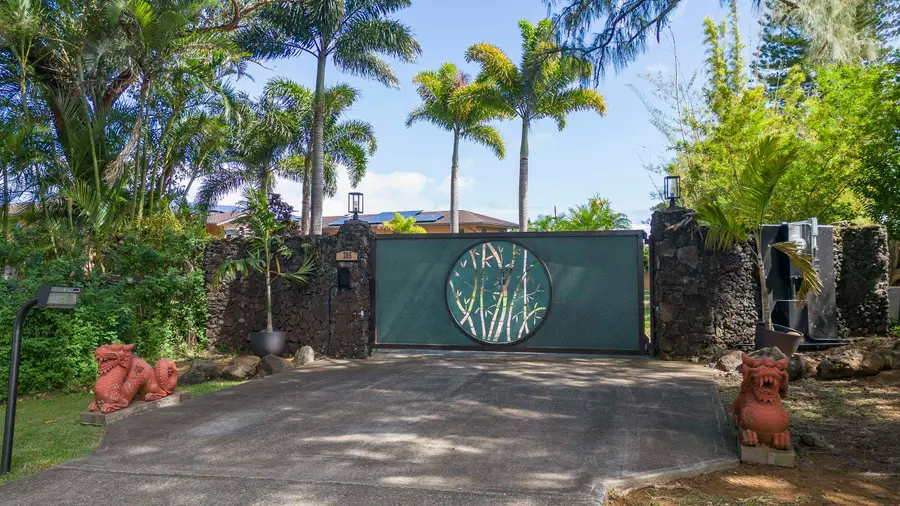
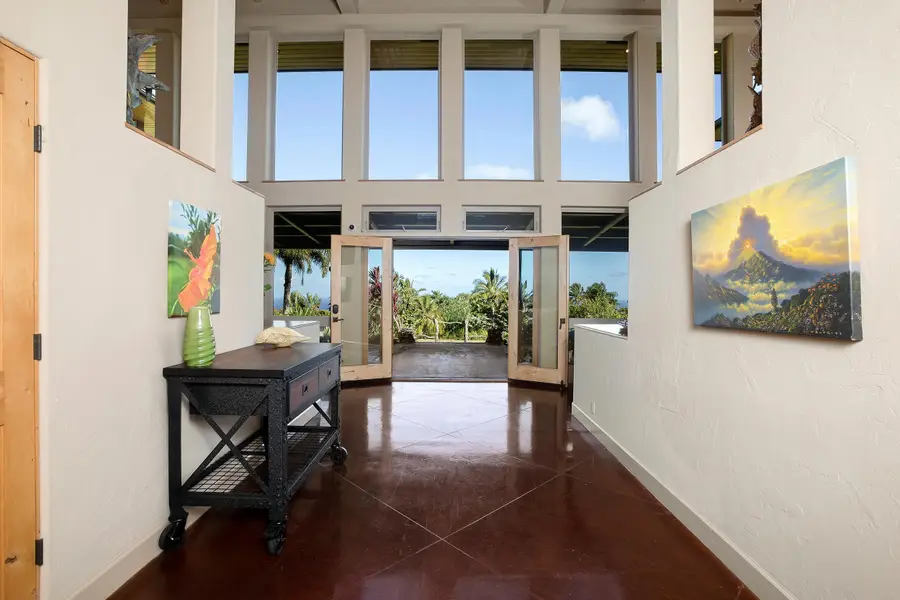
785 W Kuiaha Rd,Haiku, HI 96708
$3,995,000
- 5 Beds
- 4 Baths
- 5,316 sq. ft.
- Single family
- Active
Listed by:rhonda smith-sanchez rb-22953Cell: 808-205-2175
Office:coldwell banker island prop(p)
MLS#:405168
Source:HI_RAM
Price summary
- Price:$3,995,000
- Price per sq. ft.:$633.32
- Monthly HOA dues:$199
About this home
This estate is Maui North Shore perfection. West Kuiaha Meadows is the pinnacle of Haiku living. Stunning ocean views and dreamy trade winds, the home is perfectly situated to capture it all. The property is both lush AND sunny, a rare combination. The expansive main home is open and lofted with a north facing wall of windows allowing for uplifting ocean views from almost anywhere in the house. The wide central staircase to the open catwalk hallways amplifies the unencumbered feel. Multiple covered lanais allow for gatherings or a quiet place for personal retreat. The main floor primary bedroom includes a sunroom for wellness treatments or home office. A large upstairs room was converted to a music studio with a sound booth. The chef's kitchen compliments the entertaining qualities of this home. Large PV system with new Tesla Powerwall 2. The beautifully designed custom aluminum front gate and paved driveway leads to an oversized 3-car garage, plenty of room for cars and your north shore toys. Pastoral landscape with abundant fruit trees and tropical vegetation. Two small barns for your love of animals and farming endeavors. The cottage is a fully permitted 1 bed / 2 bath + office, built in 2018 with a separate address, driveway, and a detached garage. Owner holds an active real estate license in the State of Hawaii.
Contact an agent
Home facts
- Year built:2005
- Listing Id #:405168
- Added:162 day(s) ago
- Updated:July 01, 2025 at 12:40 PM
Rooms and interior
- Bedrooms:5
- Total bathrooms:4
- Living area:5,316 sq. ft.
Heating and cooling
- Cooling:Ceiling Fan, Ceiling Fan(s)
Structure and exterior
- Roof:Asphalt/Comp Shingle
- Year built:2005
- Building area:5,316 sq. ft.
- Lot area:2.08 Acres
Utilities
- Water:PUBLIC
- Sewer:Septic Tank
Finances and disclosures
- Price:$3,995,000
- Price per sq. ft.:$633.32
- Tax amount:$4,728 (2024)
New listings near 785 W Kuiaha Rd
- New
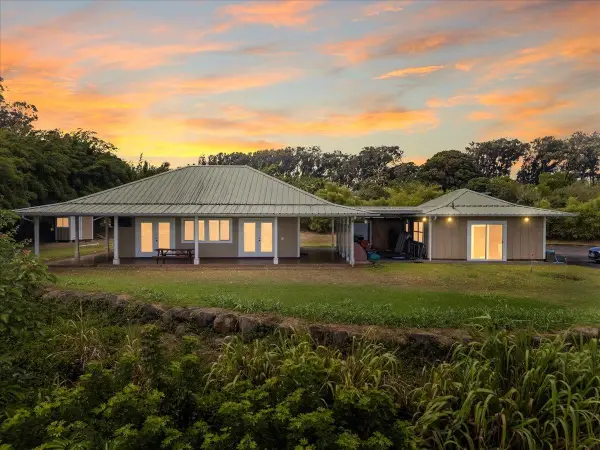 $1,369,000Active2 beds 1 baths990 sq. ft.
$1,369,000Active2 beds 1 baths990 sq. ft.57 Awalau Rd #B, Haiku, HI 96708
MLS# 406846Listed by: COLDWELL BANKER ISLAND PROP(P) - New
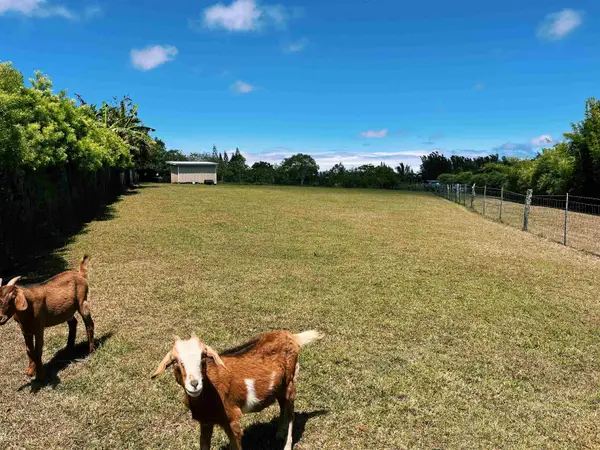 $849,999Active2.47 Acres
$849,999Active2.47 Acres57 Awalau Rd #A, Haiku, HI 96708
MLS# 406847Listed by: COLDWELL BANKER ISLAND PROP(P) - New
 $1,075,000Active2 beds 2 baths1,166 sq. ft.
$1,075,000Active2 beds 2 baths1,166 sq. ft.323 W Kuiaha Rd, Haiku, HI 96708
MLS# 406837Listed by: COMPASS-W - New
 $1,129,000Active3 beds 2 baths1,104 sq. ft.
$1,129,000Active3 beds 2 baths1,104 sq. ft.2095 Lilikoi Rd, Haiku, HI 96708
MLS# 406833Listed by: COLDWELL BANKER ISLAND PROP(KA) - New
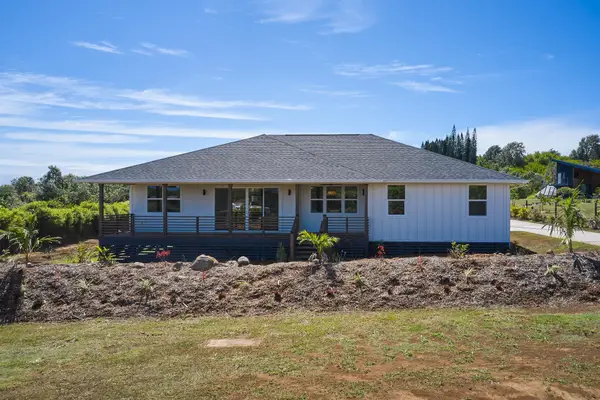 $2,200,000Active3 beds 3 baths1,893 sq. ft.
$2,200,000Active3 beds 3 baths1,893 sq. ft.676 Kauaheahe Pl #A, Haiku, HI 96708
MLS# 406809Listed by: COLDWELL BANKER ISLAND PROP-KU - New
 $1,499,900Active2 beds 1 baths860 sq. ft.
$1,499,900Active2 beds 1 baths860 sq. ft.420 Haumana Rd, Haiku, HI 96708
MLS# 406797Listed by: ISLAND PREMIER REALTY LLC - New
 $3,650,000Active4 beds 4 baths3,879 sq. ft.
$3,650,000Active4 beds 4 baths3,879 sq. ft.20 Kapuaimilia Pl, Haiku, HI 96708
MLS# 406768Listed by: ISLAND SOTHEBY'S INT'L RLTY(W) 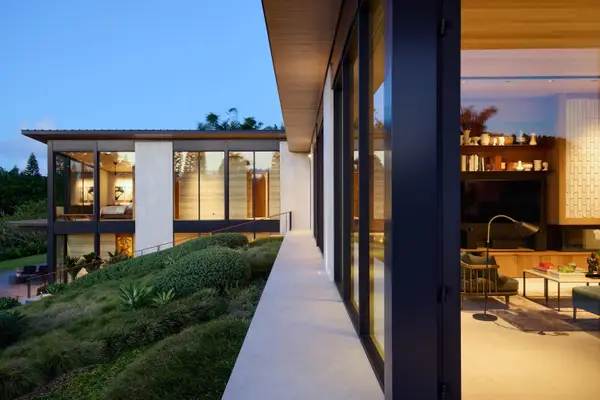 $13,900,000Active4 beds 4 baths5,493 sq. ft.
$13,900,000Active4 beds 4 baths5,493 sq. ft.1642 W Kuiaha Rd, Haiku, HI 96708
MLS# 406606Listed by: ISLAND SOTHEBY'S INT'L RLTY(M)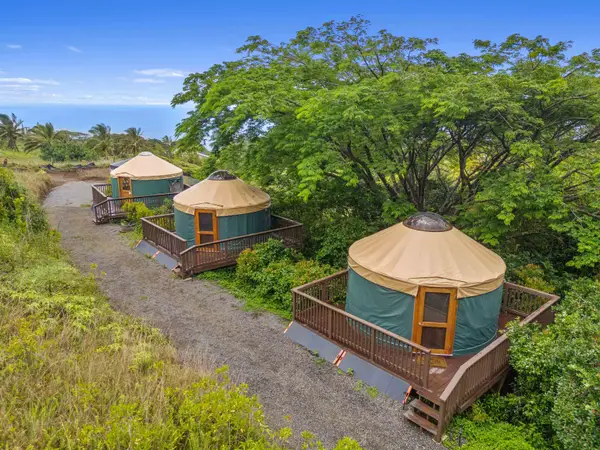 $1,100,000Active2.9 Acres
$1,100,000Active2.9 Acres44 Hanauana Rd, Haiku, HI 96708
MLS# 406566Listed by: EXP REALTY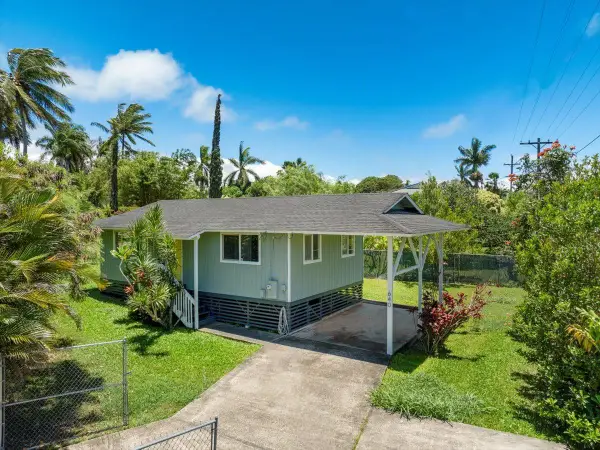 $849,000Active2 beds 1 baths720 sq. ft.
$849,000Active2 beds 1 baths720 sq. ft.640 Lihau Pl #Unit B, Haiku, HI 96708
MLS# 406540Listed by: COLDWELL BANKER ISLAND PROP(S)
